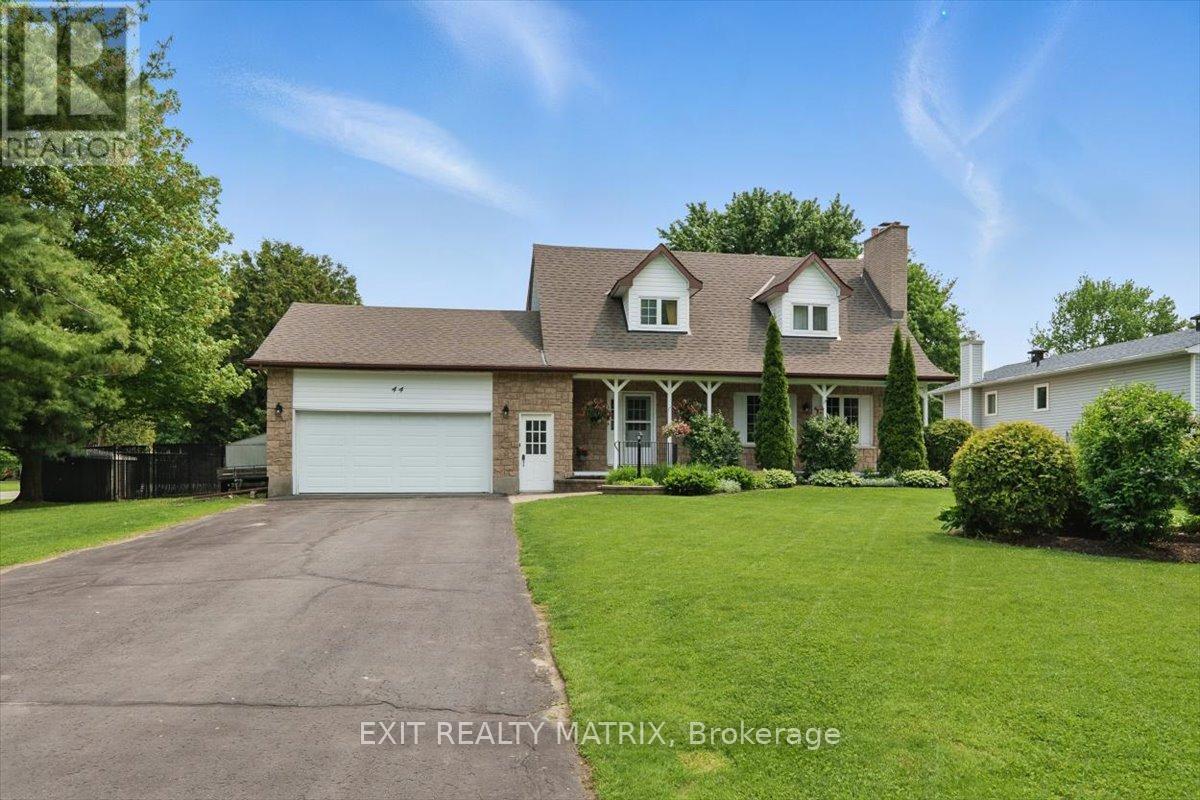44 George Street Russell, Ontario K4R 1C2
$774,900
Nestled on a beautifully landscaped corner lot in the village of Russell's, this warm and inviting residence is a combination of comfort, space, and practicality with timeless charm. The main floor features a spacious living room with a lrg picture window and fireplace with a custom stone surround that serves as a beautiful focal point in the living room. The generously sized dining room is the perfect setting for family dinners or entertaining guests. At the heart of the home is a well-appointed kitchen, complete with a central island that offers both prep space and storage. The sunroom is an ideal space for morning coffee, quiet reading, or birdwatching as you take in views of the garden. The main floor laundry room and a full bathroom complete the main floor. Upstairs, you'll find 3 generously sized bedrooms incl. the primary bedroom boasting an impressive walk-in closet with extensive built-in shelving. The lower level of the home expands your living space with a rec room and a fourth bedroom, ideal for guests, teens, or a home office. Tons of storage. The oversized double garage is a rare find, offering room for multiple vehicles, storage, and even space for a workshop. Serene and private outdoor setting w/ a fully fenced yard, mature flowering trees and garden. Steps from amenities, recreation, the fairgrounds, trails and more. This property offers the perfect balance of town convenience and tranquil country living. Countless updates including Basement 2021, Deck, 2021, Upstairs flooring 2022, Primary walk-in closet 2023, Siding 2024, Washer/dryer 2025, Roof 2020. Book your showing today. (id:50886)
Property Details
| MLS® Number | X12266524 |
| Property Type | Single Family |
| Community Name | 601 - Village of Russell |
| Features | Irregular Lot Size, Gazebo |
| Parking Space Total | 8 |
| Structure | Deck, Shed |
Building
| Bathroom Total | 2 |
| Bedrooms Above Ground | 3 |
| Bedrooms Below Ground | 1 |
| Bedrooms Total | 4 |
| Age | 31 To 50 Years |
| Appliances | Blinds, Dishwasher, Dryer, Stove, Washer |
| Basement Development | Finished |
| Basement Type | Full (finished) |
| Construction Style Attachment | Detached |
| Cooling Type | Central Air Conditioning |
| Exterior Finish | Vinyl Siding, Stone |
| Flooring Type | Hardwood |
| Foundation Type | Poured Concrete |
| Heating Fuel | Natural Gas |
| Heating Type | Forced Air |
| Stories Total | 2 |
| Size Interior | 2,000 - 2,500 Ft2 |
| Type | House |
| Utility Water | Municipal Water |
Parking
| Attached Garage | |
| Garage | |
| Inside Entry |
Land
| Acreage | No |
| Landscape Features | Landscaped |
| Sewer | Sanitary Sewer |
| Size Depth | 156 Ft ,4 In |
| Size Frontage | 86 Ft ,7 In |
| Size Irregular | 86.6 X 156.4 Ft |
| Size Total Text | 86.6 X 156.4 Ft |
Rooms
| Level | Type | Length | Width | Dimensions |
|---|---|---|---|---|
| Second Level | Primary Bedroom | 5.08 m | 4.1 m | 5.08 m x 4.1 m |
| Second Level | Bedroom | 4.67 m | 3.41 m | 4.67 m x 3.41 m |
| Second Level | Bedroom | 4.17 m | 2.97 m | 4.17 m x 2.97 m |
| Second Level | Bathroom | 2.97 m | 1.5 m | 2.97 m x 1.5 m |
| Lower Level | Bedroom 4 | 4.38 m | 2.37 m | 4.38 m x 2.37 m |
| Lower Level | Utility Room | 7.63 m | 3.23 m | 7.63 m x 3.23 m |
| Lower Level | Recreational, Games Room | 7.61 m | 7.24 m | 7.61 m x 7.24 m |
| Main Level | Living Room | 7.25 m | 3.47 m | 7.25 m x 3.47 m |
| Main Level | Dining Room | 4.09 m | 3.7 m | 4.09 m x 3.7 m |
| Main Level | Kitchen | 4.16 m | 4.09 m | 4.16 m x 4.09 m |
| Main Level | Sunroom | 4.17 m | 3.35 m | 4.17 m x 3.35 m |
| Main Level | Bathroom | 2.72 m | 1.89 m | 2.72 m x 1.89 m |
https://www.realtor.ca/real-estate/28566513/44-george-street-russell-601-village-of-russell
Contact Us
Contact us for more information
Brittany Bekkers
Salesperson
785 Notre Dame St, Po Box 1345
Embrun, Ontario K0A 1W0
(613) 443-4300
(613) 443-5743
www.exitottawa.com/

























































































