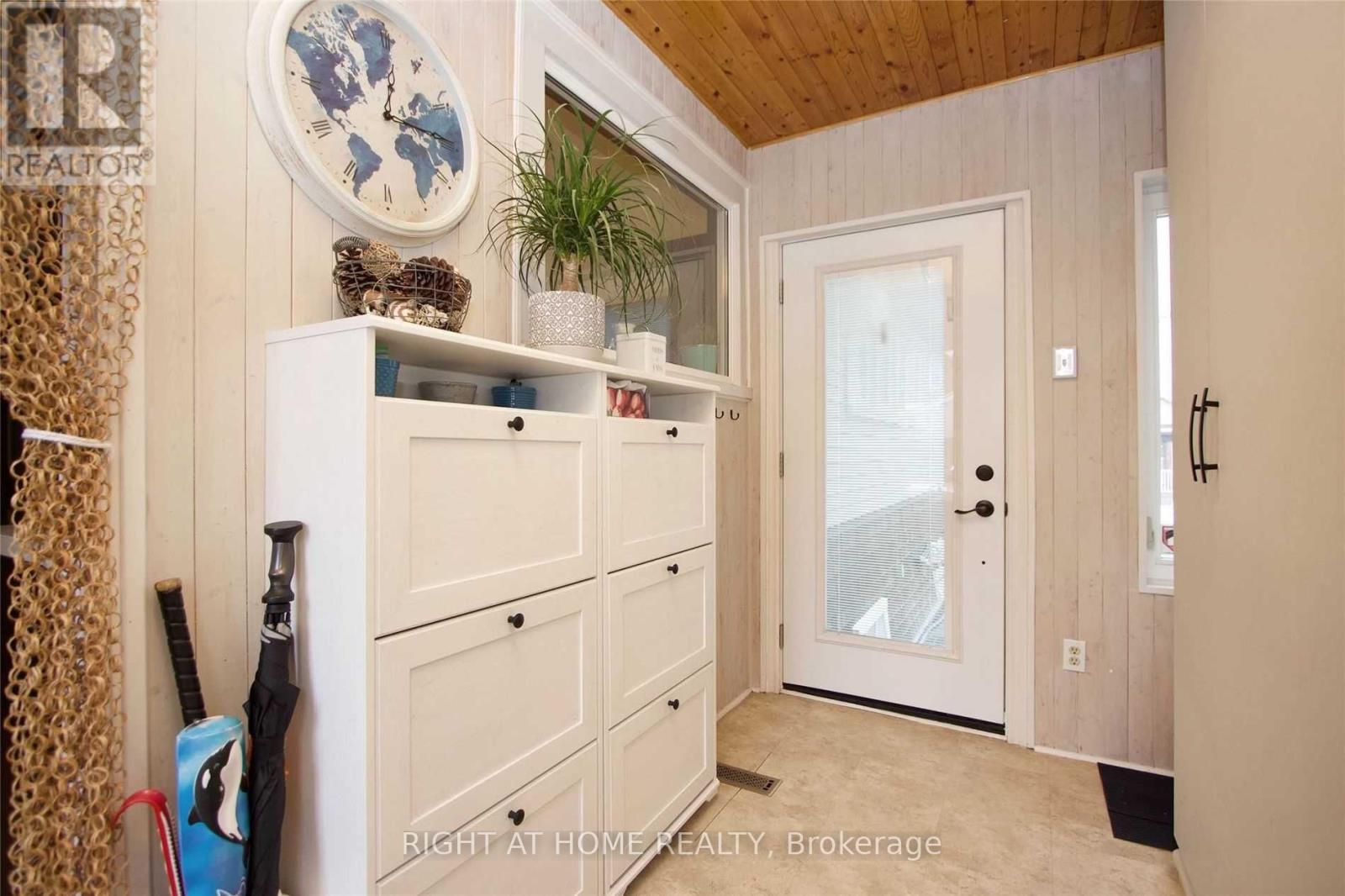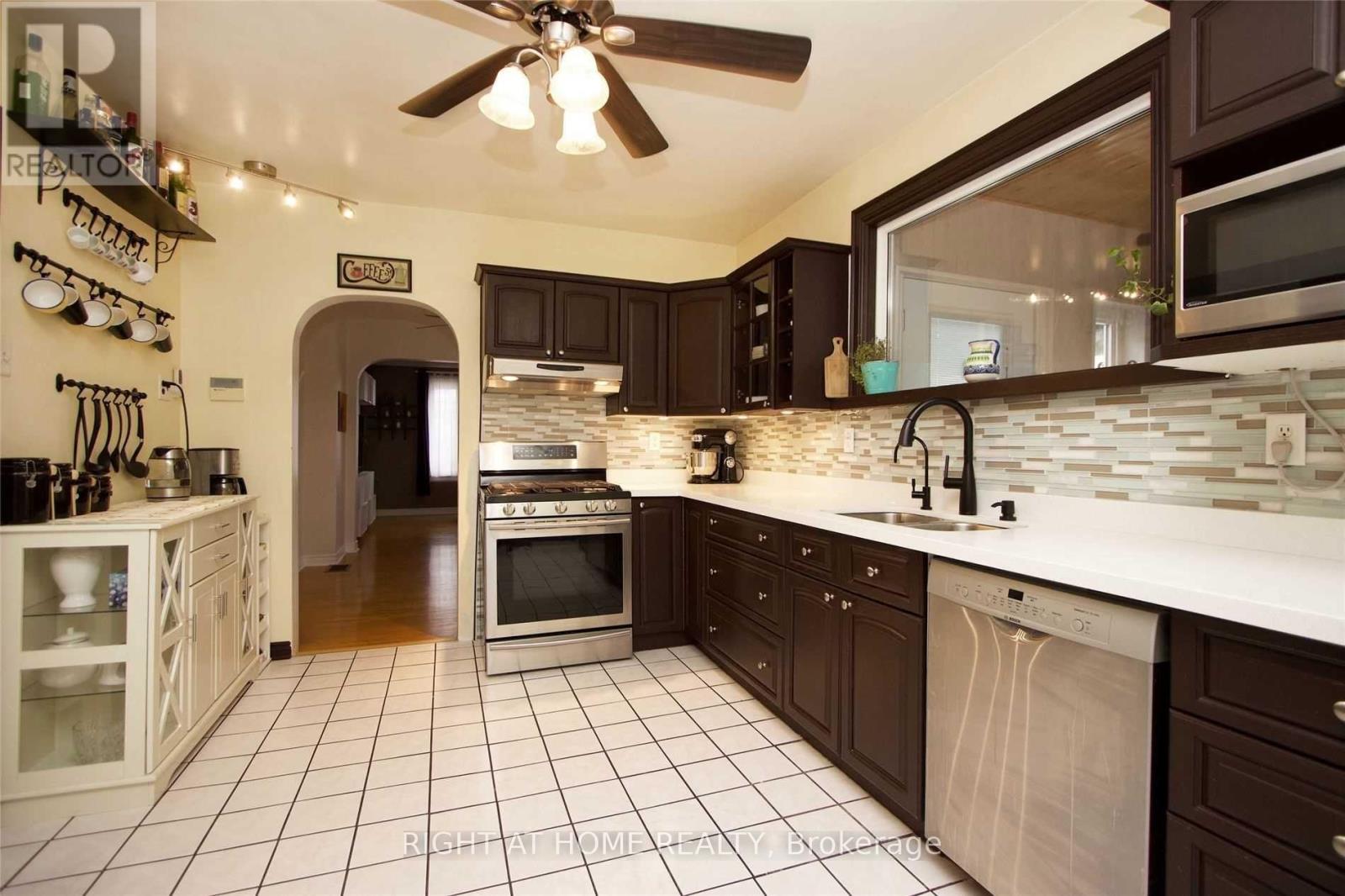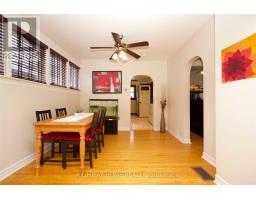44 Gladstone Avenue Oshawa, Ontario L1J 4E5
$2,400 Monthly
Welcome to this charming 3-bedroom, 1.5-bath detached home nestled in a family-friendly neighbourhood in Central Oshawa. This bright and well-maintained home features birch hardwood floors throughout the main living and dining areas, a modern kitchen with quartz countertops, stylish backsplash, and stainless steel appliances. The main floor laundry adds convenience to your daily routine. The spacious layout includes a unique third bedroom located in the upper loft-style attic with lower ceilings perfect as a bedroom, home office, or creative space. Driveway parking for two vehicles. Close to schools, parks, shopping, and transit. (id:50886)
Property Details
| MLS® Number | E12200971 |
| Property Type | Single Family |
| Community Name | McLaughlin |
| Amenities Near By | Hospital, Park, Public Transit |
| Community Features | Community Centre, School Bus |
| Parking Space Total | 2 |
| Structure | Shed |
Building
| Bathroom Total | 2 |
| Bedrooms Above Ground | 3 |
| Bedrooms Total | 3 |
| Appliances | Dishwasher, Dryer, Stove, Washer, Window Coverings, Refrigerator |
| Basement Type | Full |
| Construction Style Attachment | Detached |
| Cooling Type | Central Air Conditioning |
| Exterior Finish | Shingles, Vinyl Siding |
| Flooring Type | Hardwood, Carpeted, Laminate |
| Foundation Type | Concrete |
| Half Bath Total | 1 |
| Heating Fuel | Natural Gas |
| Heating Type | Forced Air |
| Stories Total | 2 |
| Size Interior | 1,100 - 1,500 Ft2 |
| Type | House |
| Utility Water | Municipal Water |
Parking
| No Garage |
Land
| Acreage | No |
| Fence Type | Fenced Yard |
| Land Amenities | Hospital, Park, Public Transit |
| Sewer | Sanitary Sewer |
| Size Depth | 101 Ft ,6 In |
| Size Frontage | 32 Ft |
| Size Irregular | 32 X 101.5 Ft |
| Size Total Text | 32 X 101.5 Ft |
Rooms
| Level | Type | Length | Width | Dimensions |
|---|---|---|---|---|
| Main Level | Living Room | 7.24 m | 3.1 m | 7.24 m x 3.1 m |
| Main Level | Dining Room | 7.24 m | 3.1 m | 7.24 m x 3.1 m |
| Main Level | Kitchen | 4.76 m | 3.18 m | 4.76 m x 3.18 m |
| Main Level | Sunroom | 2.07 m | 3.36 m | 2.07 m x 3.36 m |
| Main Level | Primary Bedroom | 2.91 m | 2.87 m | 2.91 m x 2.87 m |
| Main Level | Bedroom 2 | 2.66 m | 2.82 m | 2.66 m x 2.82 m |
| Main Level | Utility Room | 3.34 m | 2 m | 3.34 m x 2 m |
| Upper Level | Bedroom 3 | 7.15 m | 2.98 m | 7.15 m x 2.98 m |
Utilities
| Cable | Installed |
| Electricity | Installed |
| Sewer | Installed |
https://www.realtor.ca/real-estate/28426618/44-gladstone-avenue-oshawa-mclaughlin-mclaughlin
Contact Us
Contact us for more information
Nofel Alam
Salesperson
1396 Don Mills Rd Unit B-121
Toronto, Ontario M3B 0A7
(416) 391-3232
(416) 391-0319
www.rightathomerealty.com/







































