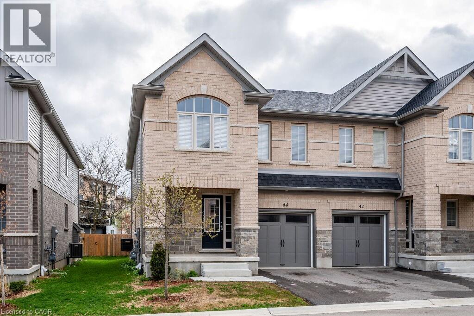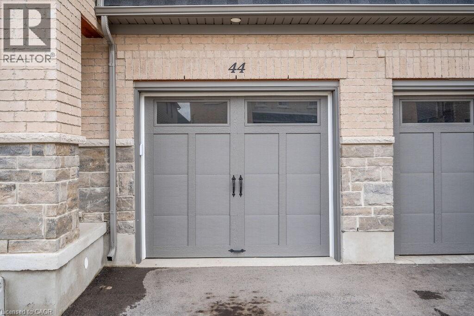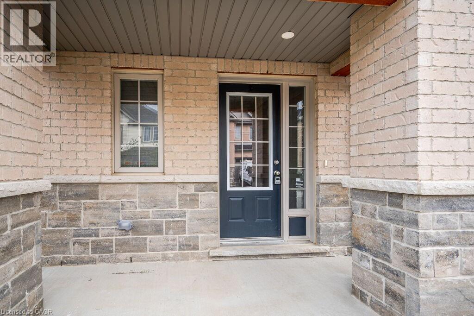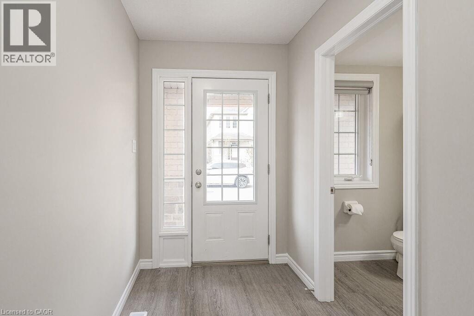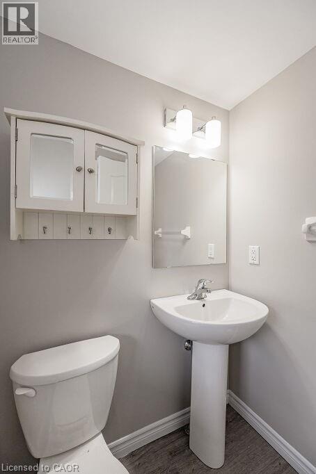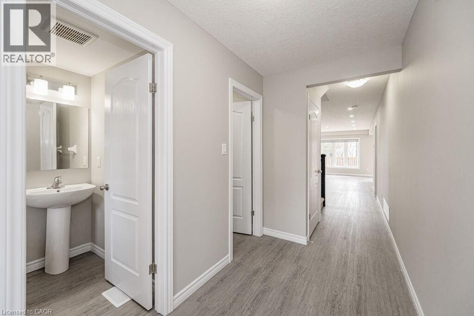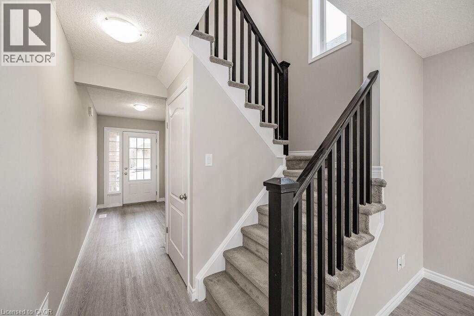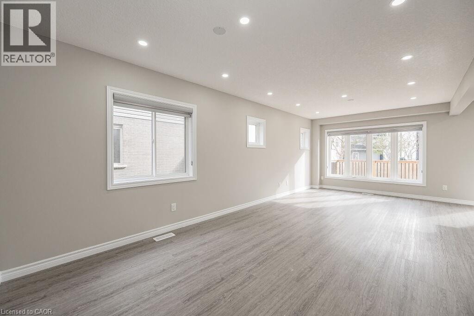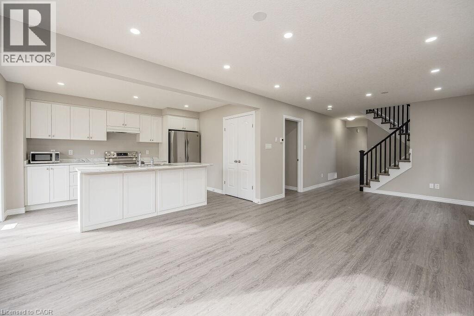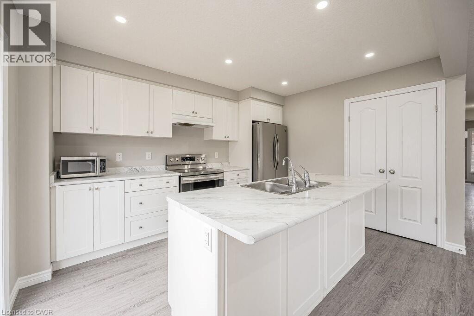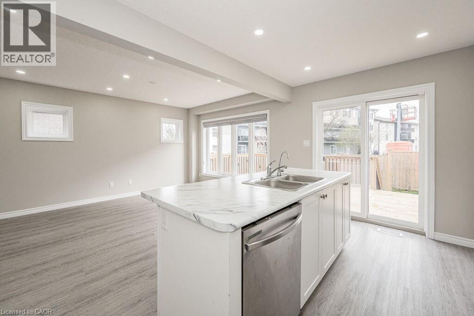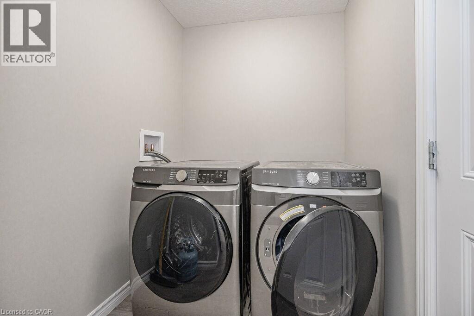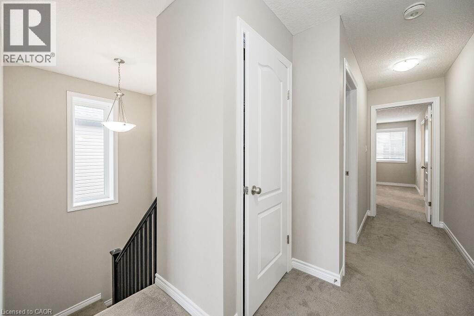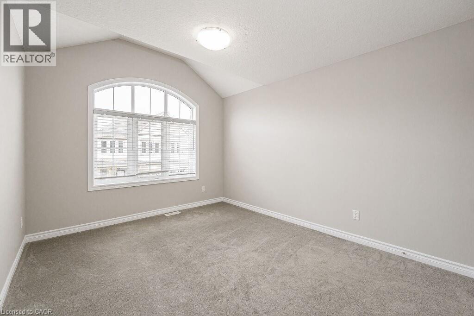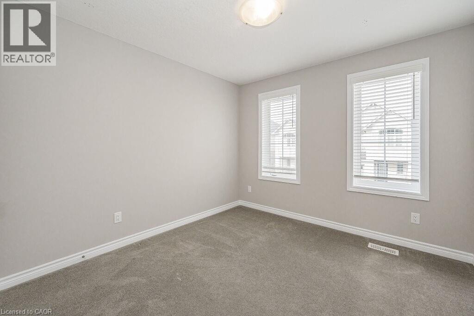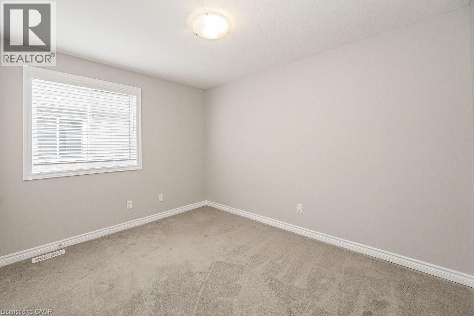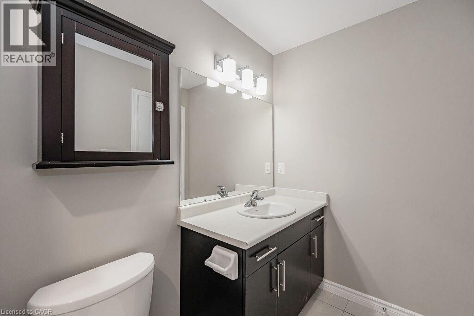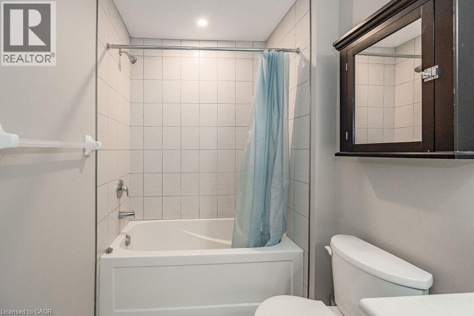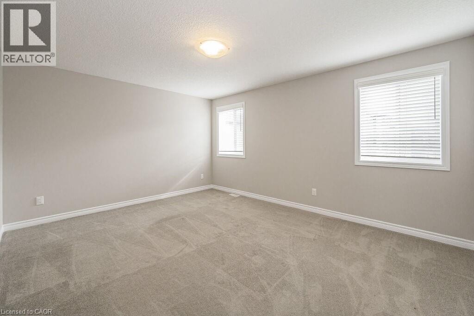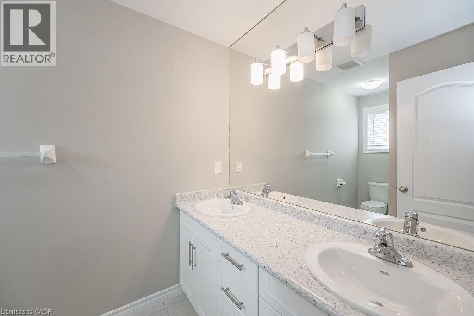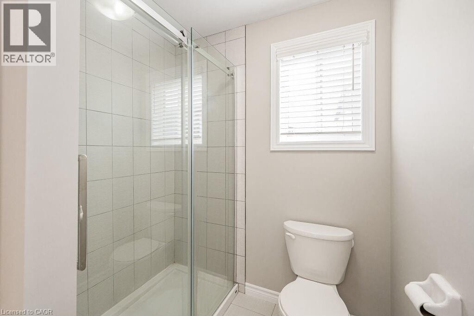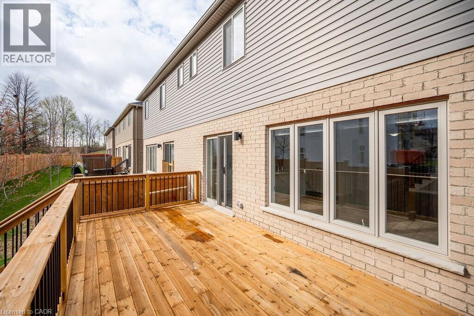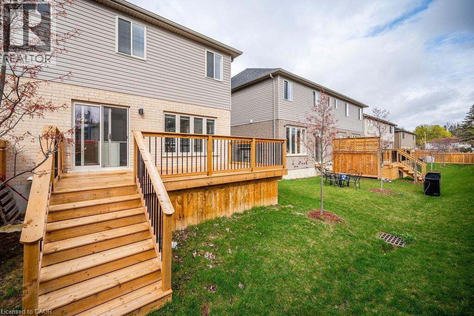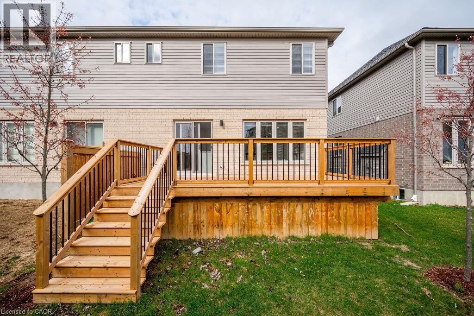44 Gleason Crescent Kitchener, Ontario N2M 0B7
$3,200 Monthly
Welcome to 44 Gleason. The home features a carpet free main floor, with laminate flooring, large windows allowing an abundance of natural light, and pot lights throughout. The kitchen comes equipped with stainless steel appliances, quartz countertops, a large breakfast island, and a walk out to a newer oversized deck (10x20). The upper level features 4 generous sized bedrooms, with large closets and oversized windows. The master features a walk in closet and ensuite bath with large walk-in shower with a glass sliding door. You are also located in a Family-friendly neighborhood near schools, University Of Waterloo, Belmont village, Kitchener GO, Golfing, Shopping and Transit. Call you favourite realtor and book a private showing today. (id:50886)
Property Details
| MLS® Number | 40785651 |
| Property Type | Single Family |
| Amenities Near By | Golf Nearby, Hospital, Park, Place Of Worship, Public Transit, Schools |
| Community Features | School Bus |
| Equipment Type | Water Heater |
| Features | No Pet Home, Sump Pump, Automatic Garage Door Opener |
| Parking Space Total | 2 |
| Rental Equipment Type | Water Heater |
Building
| Bathroom Total | 3 |
| Bedrooms Above Ground | 4 |
| Bedrooms Total | 4 |
| Appliances | Dishwasher, Dryer, Refrigerator, Stove, Water Softener, Washer, Window Coverings |
| Architectural Style | 2 Level |
| Basement Development | Unfinished |
| Basement Type | Full (unfinished) |
| Constructed Date | 2020 |
| Construction Style Attachment | Semi-detached |
| Cooling Type | Central Air Conditioning |
| Exterior Finish | Brick |
| Foundation Type | Poured Concrete |
| Half Bath Total | 1 |
| Heating Fuel | Natural Gas |
| Heating Type | Forced Air |
| Stories Total | 2 |
| Size Interior | 1,756 Ft2 |
| Type | House |
| Utility Water | Municipal Water |
Parking
| Attached Garage |
Land
| Acreage | No |
| Land Amenities | Golf Nearby, Hospital, Park, Place Of Worship, Public Transit, Schools |
| Sewer | Municipal Sewage System |
| Size Frontage | 29 Ft |
| Size Total Text | Under 1/2 Acre |
| Zoning Description | Res-4 |
Rooms
| Level | Type | Length | Width | Dimensions |
|---|---|---|---|---|
| Second Level | 4pc Bathroom | Measurements not available | ||
| Second Level | Full Bathroom | Measurements not available | ||
| Second Level | Bedroom | 11'10'' x 9'6'' | ||
| Second Level | Primary Bedroom | 15'7'' x 12'1'' | ||
| Second Level | Bedroom | 10'3'' x 10'5'' | ||
| Second Level | Bedroom | 11'1'' x 12'11'' | ||
| Main Level | 2pc Bathroom | Measurements not available | ||
| Main Level | Laundry Room | Measurements not available | ||
| Main Level | Dining Room | 10'10'' x 9'11'' | ||
| Main Level | Kitchen | 10'9'' x 13'2'' | ||
| Main Level | Living Room | 10'10'' x 13'10'' |
https://www.realtor.ca/real-estate/29074360/44-gleason-crescent-kitchener
Contact Us
Contact us for more information
Nitin Sehgal
Salesperson
www.nitinsehgal.ca/
www.facebook.com/Nitin-Sehgal-ReMax-Twin-City-Realty-Inc-185598858147791
twitter.com/nitsremax
83 Erb Street W, Suite B
Waterloo, Ontario N2L 6C2
(519) 885-0200
www.remaxtwincity.com/

