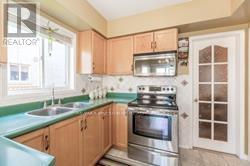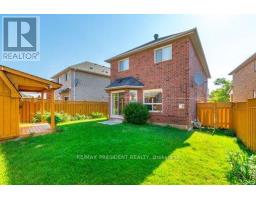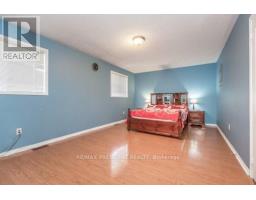44 Gold Hill Road W Brampton, Ontario L6X 4V2
$3,150 Monthly
Beautiful, bright, and spacious detached home featuring three generously sized bedrooms. The main floor offers separate living, dining, and family rooms, with a cozy gas fireplace in the family room. The eat-in kitchen includes a walkout to the backyard, and a separate laundry area is conveniently located on the main floor. Situated in a highly desirable neighbourhood of Brampton, this home is close to schools, shopping, and public transit. Please note: the basement is not included. Seeking an A+ tenant. The tenant will be responsible for the full cost of lawn maintenance and snow removal. (id:50886)
Property Details
| MLS® Number | W12166528 |
| Property Type | Single Family |
| Community Name | Fletcher's Creek Village |
| Features | In Suite Laundry |
| Parking Space Total | 3 |
Building
| Bathroom Total | 3 |
| Bedrooms Above Ground | 3 |
| Bedrooms Total | 3 |
| Age | 16 To 30 Years |
| Appliances | Dishwasher, Dryer, Stove, Washer, Refrigerator |
| Construction Style Attachment | Detached |
| Cooling Type | Central Air Conditioning |
| Exterior Finish | Brick |
| Fireplace Present | Yes |
| Fireplace Total | 1 |
| Flooring Type | Hardwood |
| Foundation Type | Poured Concrete |
| Half Bath Total | 1 |
| Heating Fuel | Natural Gas |
| Heating Type | Forced Air |
| Stories Total | 2 |
| Type | House |
| Utility Water | Municipal Water |
Parking
| Attached Garage | |
| Garage |
Land
| Acreage | No |
| Sewer | Sanitary Sewer |
| Size Depth | 110 Ft ,1 In |
| Size Frontage | 29 Ft ,10 In |
| Size Irregular | 29.89 X 110.1 Ft |
| Size Total Text | 29.89 X 110.1 Ft |
Rooms
| Level | Type | Length | Width | Dimensions |
|---|---|---|---|---|
| Second Level | Primary Bedroom | 5.27 m | 4.26 m | 5.27 m x 4.26 m |
| Second Level | Bedroom 2 | 3.49 m | 3.34 m | 3.49 m x 3.34 m |
| Second Level | Bedroom 3 | 6.19 m | 3.59 m | 6.19 m x 3.59 m |
| Main Level | Living Room | 6 m | 3.2 m | 6 m x 3.2 m |
| Main Level | Dining Room | 6 m | 3.2 m | 6 m x 3.2 m |
| Main Level | Family Room | 4.56 m | 3.24 m | 4.56 m x 3.24 m |
| Main Level | Kitchen | 5.3 m | 4.26 m | 5.3 m x 4.26 m |
| Main Level | Laundry Room | Measurements not available |
Utilities
| Cable | Available |
| Sewer | Available |
Contact Us
Contact us for more information
Sharan Purba
Broker
www.sharanpurba.com
80 Maritime Ontario Blvd #246
Brampton, Ontario L6S 0E7
(905) 488-2100
(905) 488-2101
www.remaxpresident.com/



















