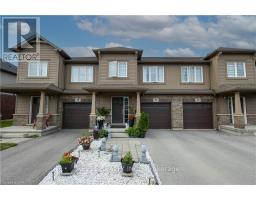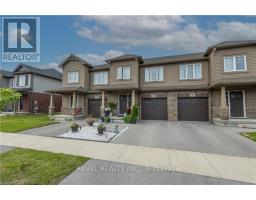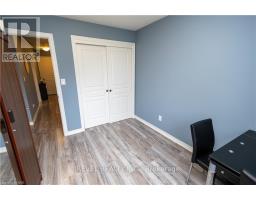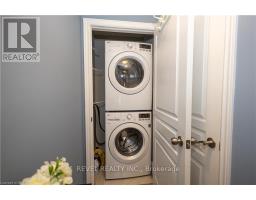44 Haney Drive Thorold, Ontario L2V 0G5
$599,000
Discover this beautifully maintained freehold townhome located at 44 Haney Drive in the vibrant city of Thorold. This spacious home boasts 3 generously sized bedrooms, 2.5 bathrooms, and an additional powder room in the finished walkout basement, offering plenty of room for your familys needs. Prime Location: Nestled in a highly sought-after area, this home provides unparalleled convenience. Its just moments away from Highway 406, making commutes a breeze. Enjoy proximity to Niagara College, Brock University, various shopping centers, parks, and schools everything you need is within easy reach. The home is in pristine condition, reflecting the care and attention it has received over the years. The well-manicured landscaping enhances the curb appeal and provides a serene outdoor space for relaxation and enjoyment. highlight of this home is the fully finished walkout basement, perfect for additional living space, a home office, or a recreation area.This townhome at 41 Haney Drive is a rare find in Thorold, combining excellent location, meticulous upkeep, and thoughtful features. Its ready for you to move in and start creating wonderful memories. (id:50886)
Property Details
| MLS® Number | X9033750 |
| Property Type | Single Family |
| ParkingSpaceTotal | 2 |
Building
| BathroomTotal | 4 |
| BedroomsAboveGround | 3 |
| BedroomsTotal | 3 |
| Appliances | Dishwasher, Dryer, Refrigerator, Stove, Washer |
| BasementDevelopment | Finished |
| BasementType | N/a (finished) |
| ConstructionStyleAttachment | Attached |
| CoolingType | Central Air Conditioning |
| ExteriorFinish | Vinyl Siding, Stone |
| FoundationType | Poured Concrete |
| HalfBathTotal | 2 |
| HeatingFuel | Natural Gas |
| HeatingType | Forced Air |
| StoriesTotal | 2 |
| Type | Row / Townhouse |
| UtilityWater | Municipal Water |
Parking
| Attached Garage |
Land
| Acreage | No |
| Sewer | Sanitary Sewer |
| SizeDepth | 113 Ft ,8 In |
| SizeFrontage | 20 Ft |
| SizeIrregular | 20 X 113.73 Ft |
| SizeTotalText | 20 X 113.73 Ft |
Rooms
| Level | Type | Length | Width | Dimensions |
|---|---|---|---|---|
| Second Level | Primary Bedroom | 4.34 m | 3.1 m | 4.34 m x 3.1 m |
| Second Level | Bedroom | 3.58 m | 3.1 m | 3.58 m x 3.1 m |
| Second Level | Bedroom | 3.25 m | 2.95 m | 3.25 m x 2.95 m |
| Main Level | Kitchen | 5.33 m | 2.29 m | 5.33 m x 2.29 m |
| Main Level | Great Room | 3.39 m | 3.4 m | 3.39 m x 3.4 m |
https://www.realtor.ca/real-estate/27158530/44-haney-drive-thorold
Interested?
Contact us for more information
Dean Michael Serravalle
Broker of Record
8685 Lundys Lane #3
Niagara Falls, Ontario L2H 1H5













































































