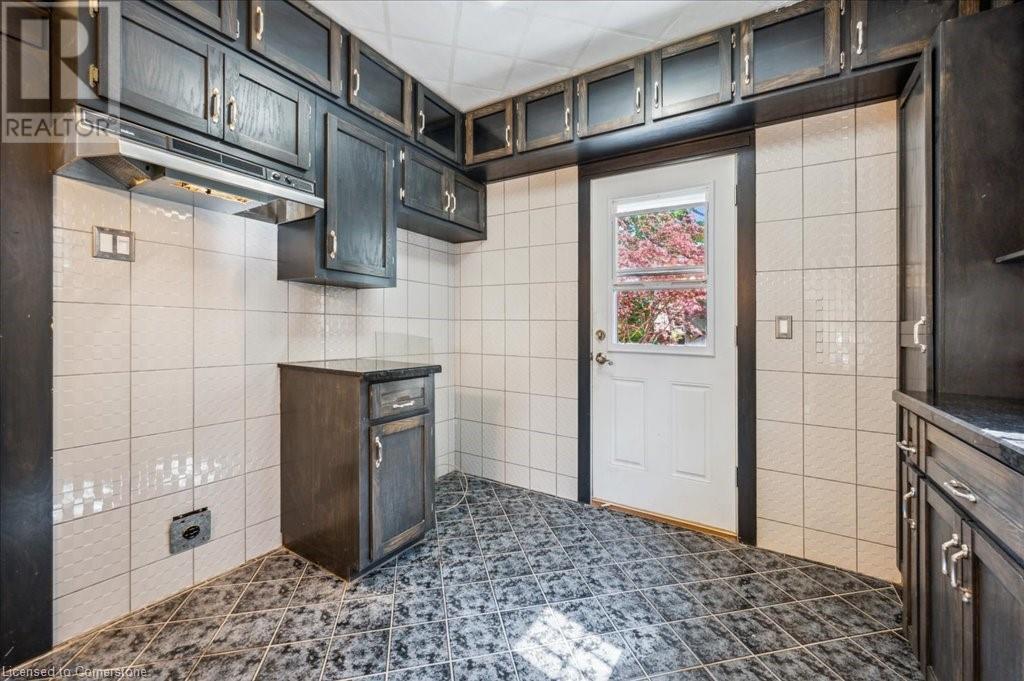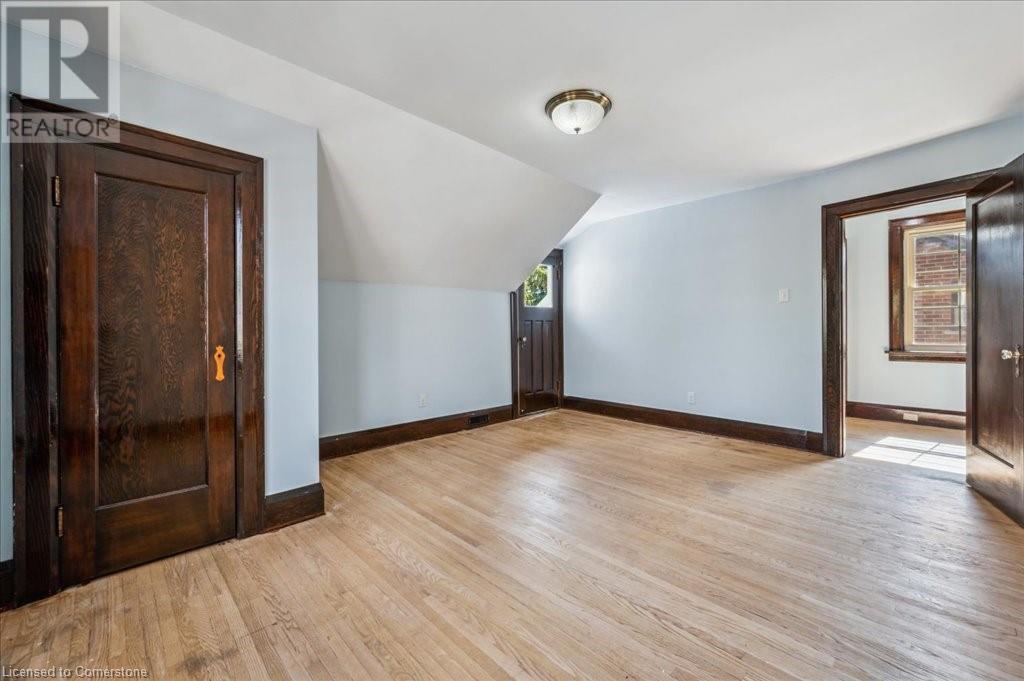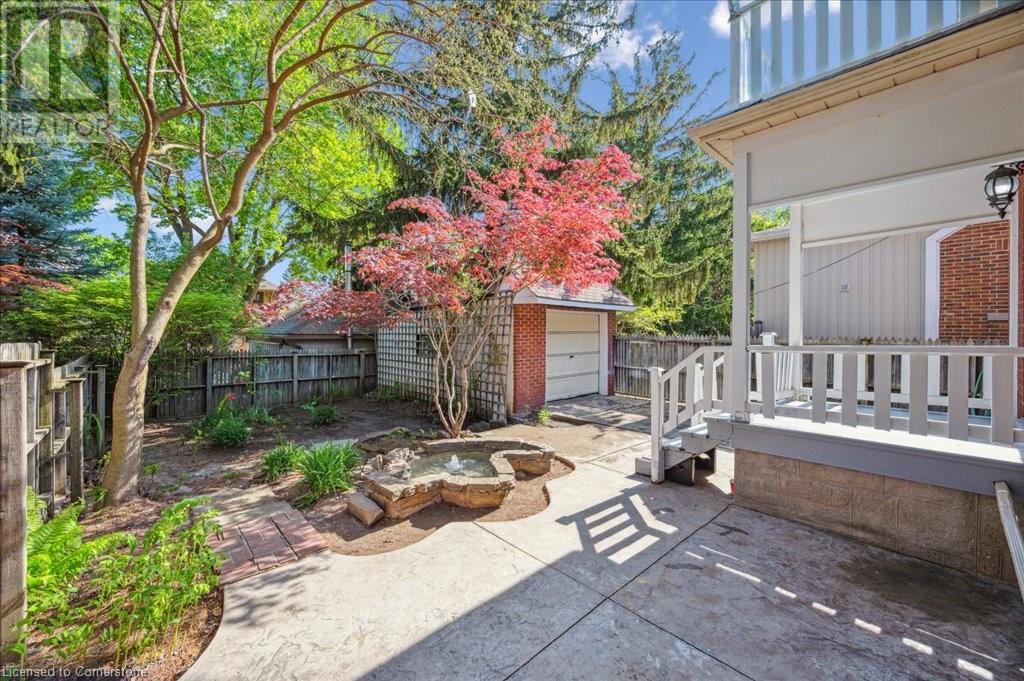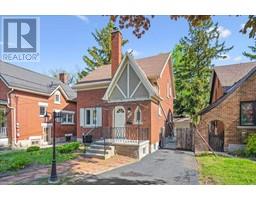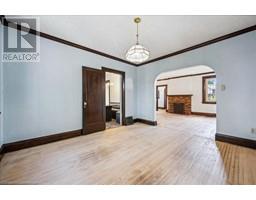44 Highland Road W Kitchener, Ontario N2M 3B5
$499,000
Check out this single detached 1.5-storey, carpet-free home offering 1,389 sq. ft. of living space, making it an excellent opportunity for investors, developers, hands-on buyers, or first-time buyers. With R4 zoning, it presents exciting future development potential. Inside, you’ll find a lovely kitchen, offering plenty of storage and countertop space, along with a spacious living room, a separate dining room, and a layout that maximizes the use of space. The upper level includes 2 large bedrooms and a full bathroom—one of the bedrooms features its own private balcony. The nearly finished basement has a second full bathroom and a private side entrance, making it an ideal space for a potential in-law suite or rental unit. The fully fenced backyard offers privacy and ample space. The home is conveniently located just minutes from Grand River trails, St. Mary’s Hospital, downtown Kitchener, Uptown Waterloo, public transit, and the Expressway. Bring your vision and make it your own! (id:50886)
Property Details
| MLS® Number | 40709800 |
| Property Type | Single Family |
| Amenities Near By | Hospital, Place Of Worship, Public Transit, Schools, Shopping |
| Equipment Type | Water Heater |
| Parking Space Total | 3 |
| Rental Equipment Type | Water Heater |
| Structure | Porch |
Building
| Bathroom Total | 2 |
| Bedrooms Above Ground | 2 |
| Bedrooms Total | 2 |
| Appliances | Dryer, Water Softener, Washer |
| Basement Development | Partially Finished |
| Basement Type | Full (partially Finished) |
| Constructed Date | 1937 |
| Construction Style Attachment | Detached |
| Cooling Type | Central Air Conditioning |
| Exterior Finish | Brick, Concrete |
| Fireplace Fuel | Wood |
| Fireplace Present | Yes |
| Fireplace Total | 1 |
| Fireplace Type | Other - See Remarks |
| Heating Fuel | Natural Gas |
| Stories Total | 2 |
| Size Interior | 1,389 Ft2 |
| Type | House |
| Utility Water | Municipal Water |
Parking
| Detached Garage |
Land
| Access Type | Highway Access |
| Acreage | No |
| Fence Type | Fence |
| Land Amenities | Hospital, Place Of Worship, Public Transit, Schools, Shopping |
| Sewer | Municipal Sewage System |
| Size Depth | 102 Ft |
| Size Frontage | 33 Ft |
| Size Total Text | Under 1/2 Acre |
| Zoning Description | Res-4 |
Rooms
| Level | Type | Length | Width | Dimensions |
|---|---|---|---|---|
| Second Level | Primary Bedroom | 18'11'' x 12'7'' | ||
| Second Level | Bedroom | 16'0'' x 13'1'' | ||
| Second Level | 4pc Bathroom | 5'11'' x 8'10'' | ||
| Basement | Storage | 21'10'' x 13'0'' | ||
| Basement | Recreation Room | 8'2'' x 11'8'' | ||
| Basement | Laundry Room | 13'2'' x 11'9'' | ||
| Basement | Cold Room | 8'1'' x 10'6'' | ||
| Basement | 3pc Bathroom | 7'10'' x 4'0'' | ||
| Main Level | Family Room | 18'10'' x 13'2'' | ||
| Main Level | Kitchen | 10'2'' x 12'7'' | ||
| Main Level | Dining Room | 11'8'' x 12'7'' |
https://www.realtor.ca/real-estate/28325252/44-highland-road-w-kitchener
Contact Us
Contact us for more information
Lyubov Shahayda
Salesperson
(519) 742-9904
71 Weber Street E.
Kitchener, Ontario N2H 1C6
(519) 578-7300
(519) 742-9904
www.wollerealty.com
www.facebook.com/WolleRealty
twitter.com/WolleRealty











