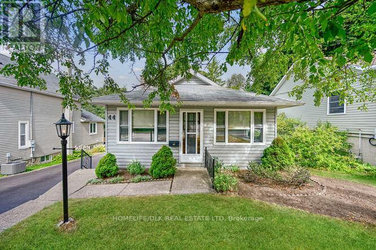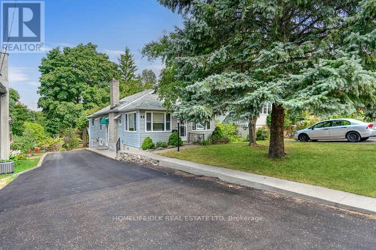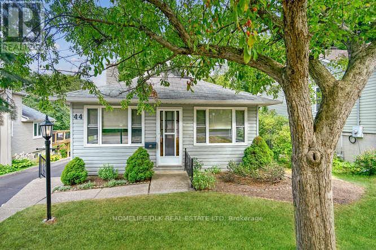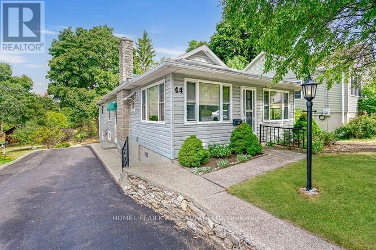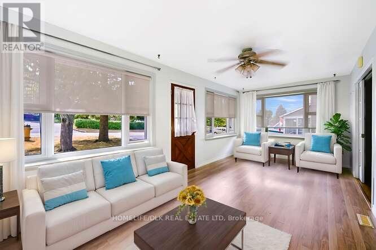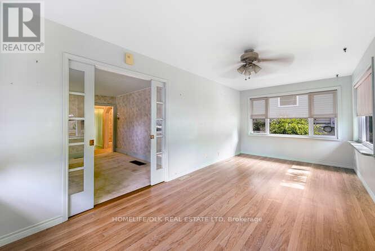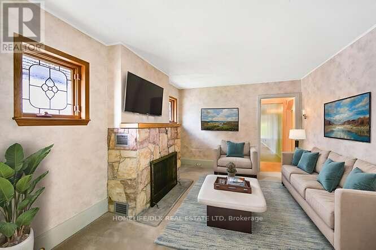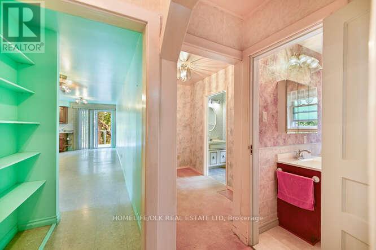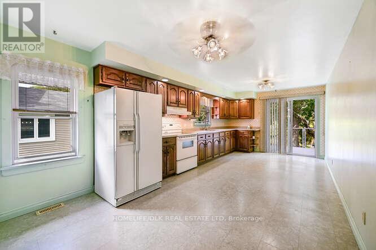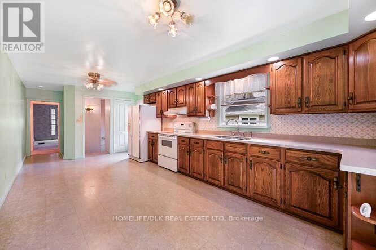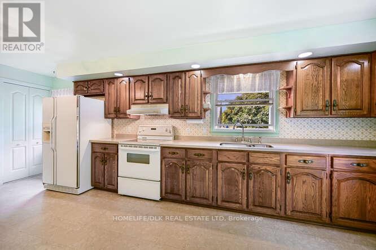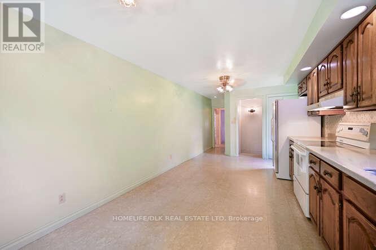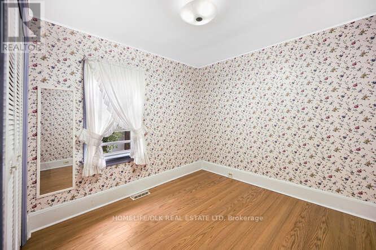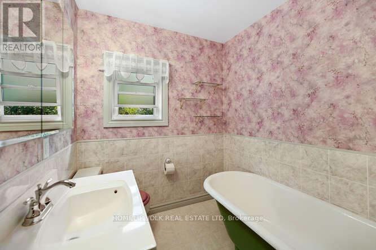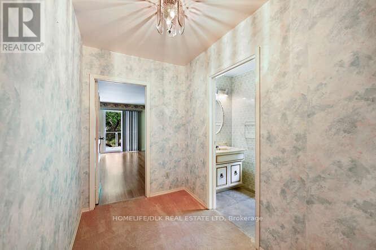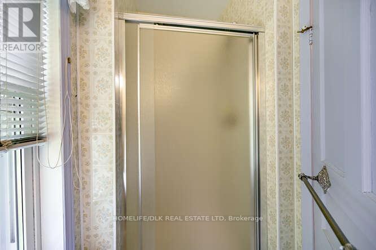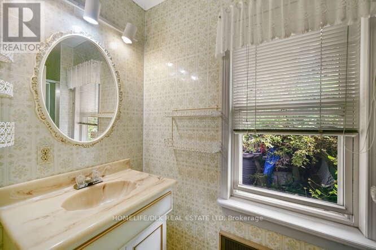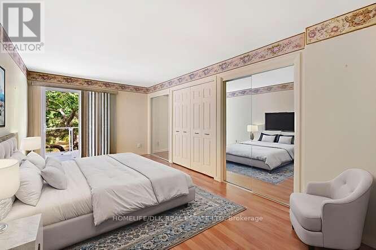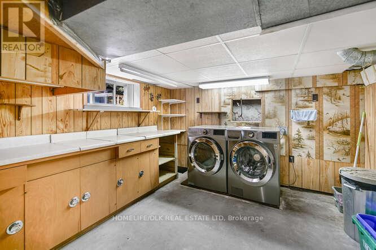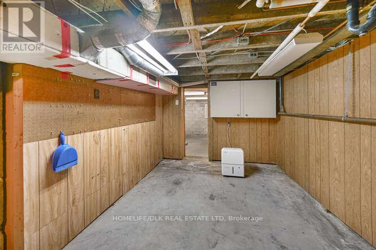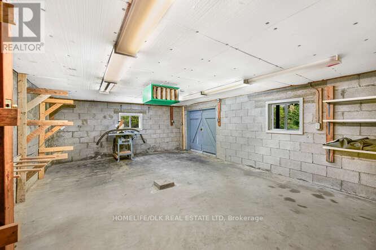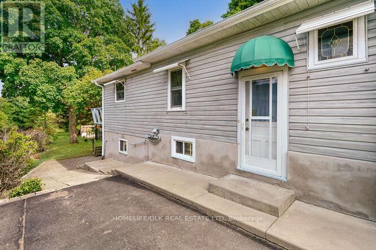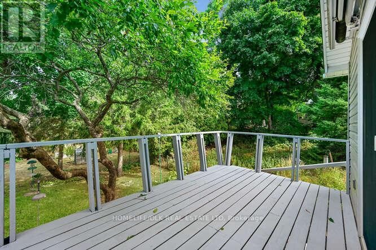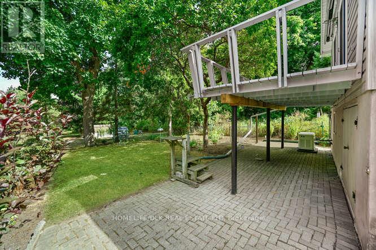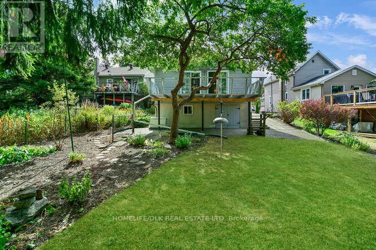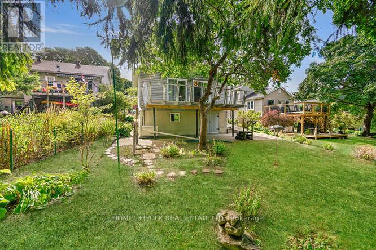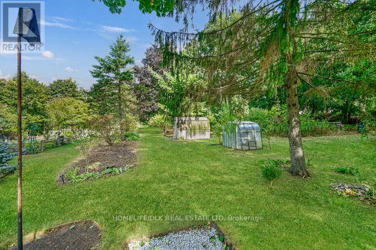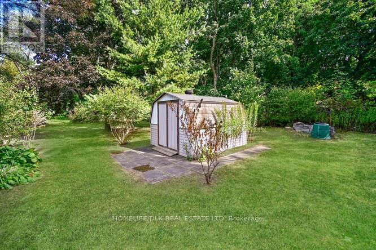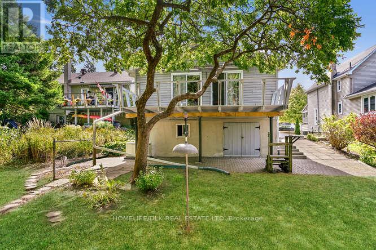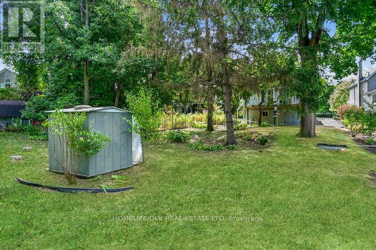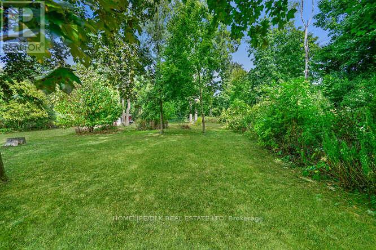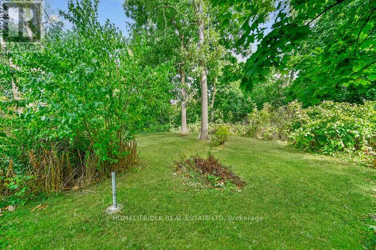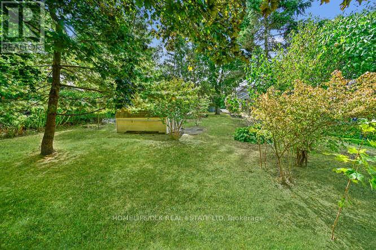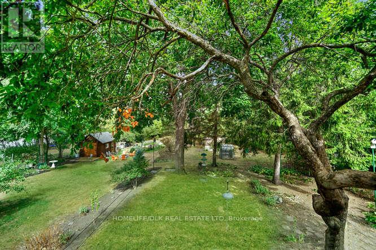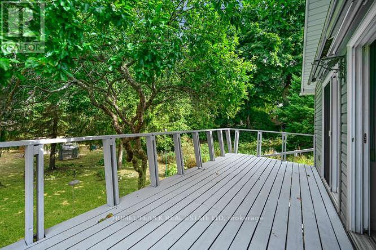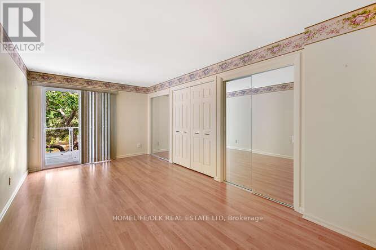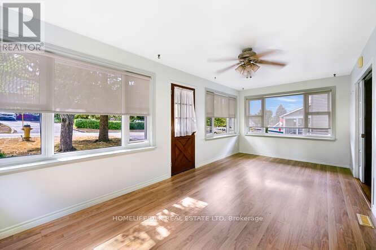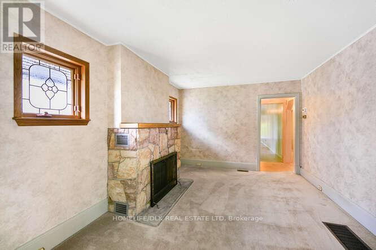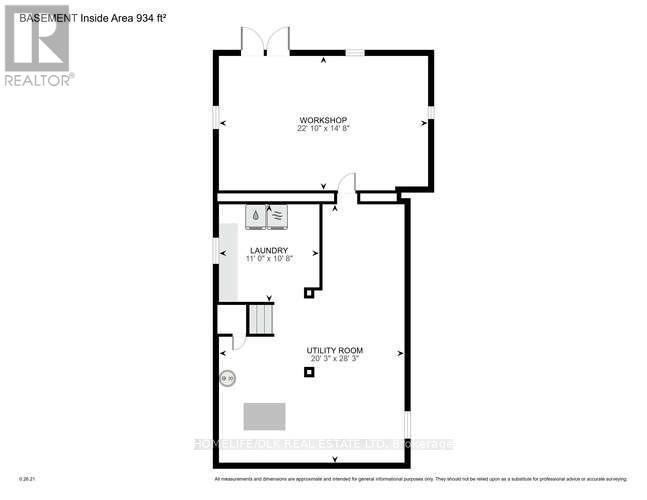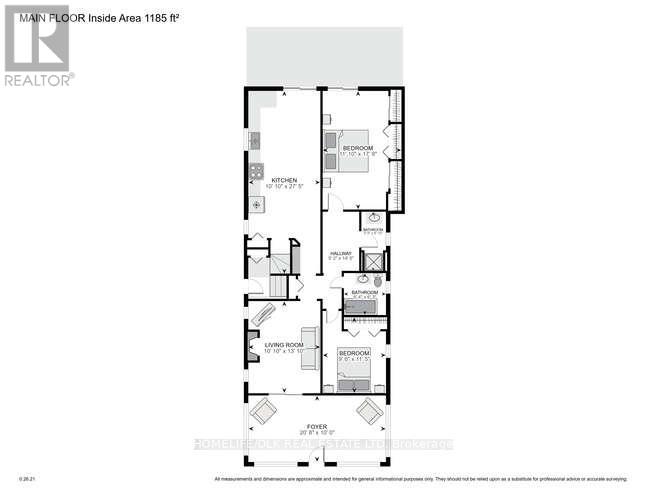44 Keefer Street Brockville, Ontario K6V 1R7
$379,900
Welcome to 44 Keefer St. This two bedroom 1 bath home has been meticulously cared for by the same owner for almost 50 years and is perfect for the first time buyer or those looking to downsize. Set on a deep 400 lot, the backyard provides plenty of space for kids to play or for the garden enthusiast. The main level boasts a gorgeous four season sunroom, a beautiful living room, 2 good size bedrooms and large eat-in kitchen. Downstairs youll find plenty of storage, including a rear workshop area with a level walkout to the backyard. With a natural gas furnace, central A/C and a Generac backup generator there is nothing to do but move in and enjoy. Close to parks, the hockey rink and shopping, this home has it all. Come check out 44 Keefer St before it is gone. (id:50886)
Property Details
| MLS® Number | X12369656 |
| Property Type | Single Family |
| Community Name | 810 - Brockville |
| Equipment Type | None |
| Parking Space Total | 3 |
| Rental Equipment Type | None |
| Structure | Deck |
Building
| Bathroom Total | 1 |
| Bedrooms Above Ground | 2 |
| Bedrooms Total | 2 |
| Amenities | Fireplace(s) |
| Appliances | Dryer, Stove, Washer, Refrigerator |
| Architectural Style | Bungalow |
| Basement Development | Unfinished |
| Basement Type | Full (unfinished) |
| Construction Style Attachment | Detached |
| Cooling Type | Central Air Conditioning |
| Exterior Finish | Vinyl Siding |
| Fireplace Present | Yes |
| Fireplace Total | 1 |
| Foundation Type | Concrete |
| Heating Fuel | Natural Gas |
| Heating Type | Forced Air |
| Stories Total | 1 |
| Size Interior | 1,100 - 1,500 Ft2 |
| Type | House |
| Utility Power | Generator |
| Utility Water | Municipal Water |
Parking
| No Garage |
Land
| Acreage | No |
| Landscape Features | Landscaped |
| Sewer | Sanitary Sewer |
| Size Irregular | 50 X 400 Acre |
| Size Total Text | 50 X 400 Acre |
Rooms
| Level | Type | Length | Width | Dimensions |
|---|---|---|---|---|
| Basement | Workshop | 6.96 m | 4.47 m | 6.96 m x 4.47 m |
| Basement | Laundry Room | 3.34 m | 3.26 m | 3.34 m x 3.26 m |
| Basement | Utility Room | 6.17 m | 8.62 m | 6.17 m x 8.62 m |
| Main Level | Sunroom | 6.29 m | 3.04 m | 6.29 m x 3.04 m |
| Main Level | Living Room | 3.29 m | 4.21 m | 3.29 m x 4.21 m |
| Main Level | Bedroom | 2.9 m | 3.47 m | 2.9 m x 3.47 m |
| Main Level | Bathroom | 1.93 m | 1.92 m | 1.93 m x 1.92 m |
| Main Level | Primary Bedroom | 3.61 m | 5.42 m | 3.61 m x 5.42 m |
| Main Level | Kitchen | 3.29 m | 8.36 m | 3.29 m x 8.36 m |
Utilities
| Electricity | Installed |
| Sewer | Installed |
https://www.realtor.ca/real-estate/28789430/44-keefer-street-brockville-810-brockville
Contact Us
Contact us for more information
Jeff Liston
Broker
www.brockvillehomes.com/
68 King Street East
Brockville, Ontario K6V 1B3
(613) 342-8855
(613) 345-5114
www.brockvillehomes.com/

