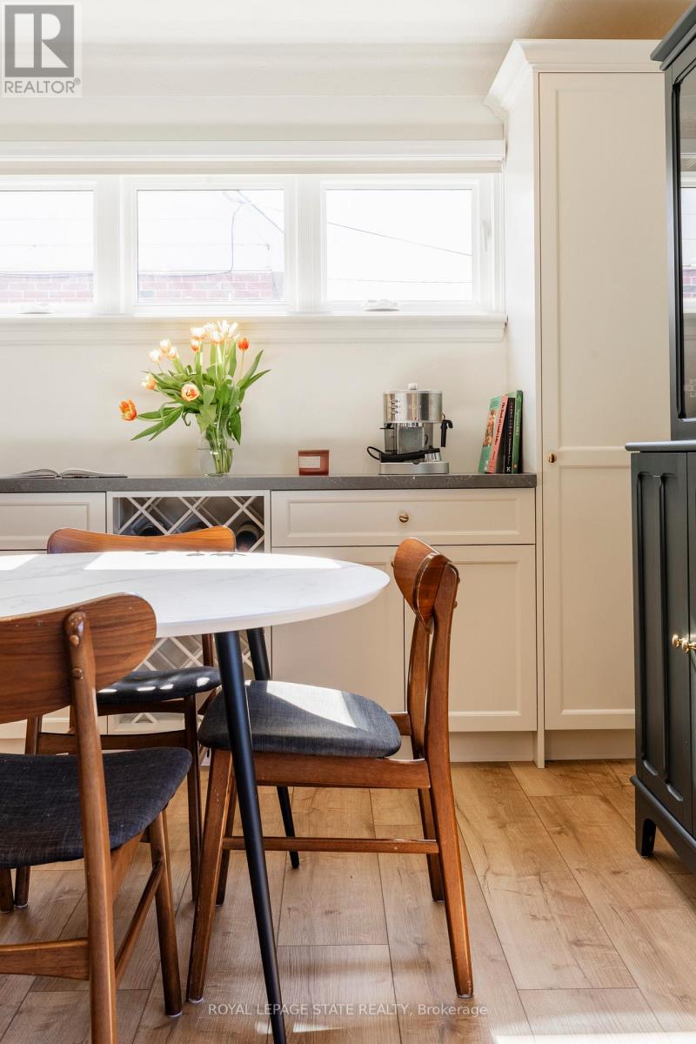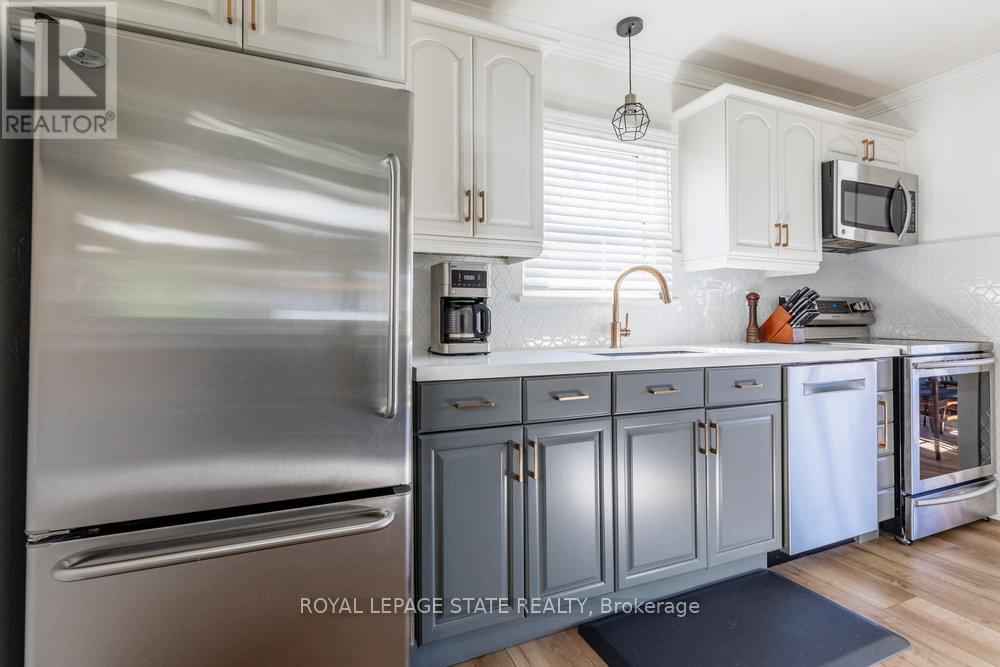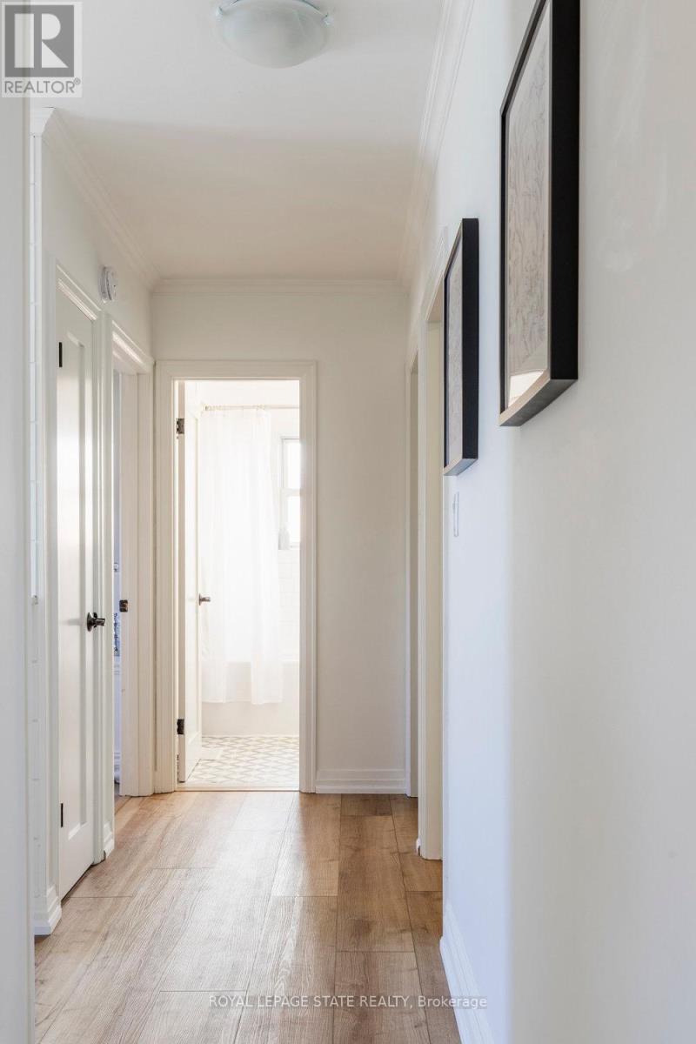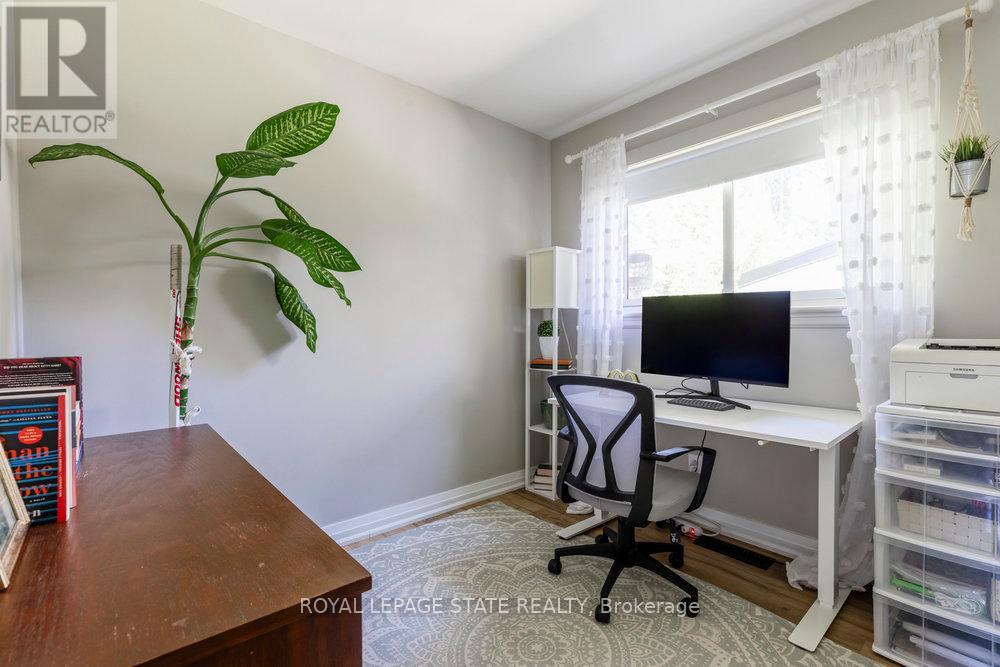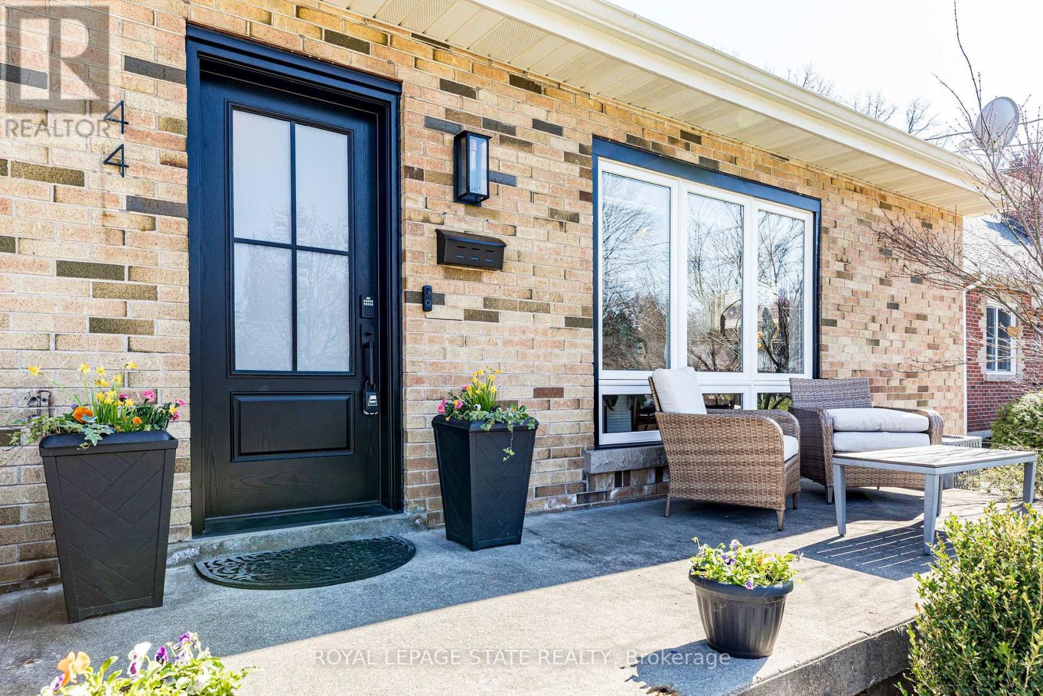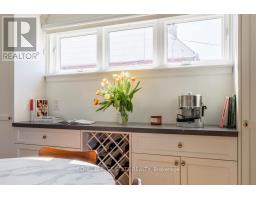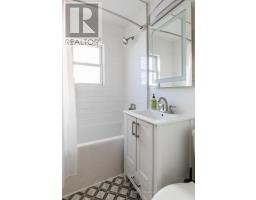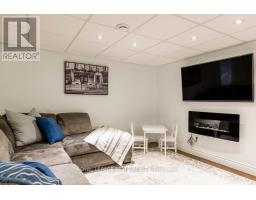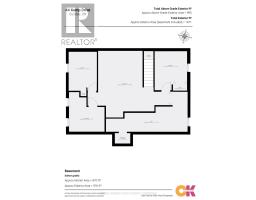44 Kemp Drive Hamilton, Ontario L9H 2M9
$959,999
Welcome to this beautifully updated brick bungalow that perfectly blends timeless charm with modern comfort. Tucked away in a quiet, family-friendly neighbourhood just steps from downtown Dundas, this 3+1 bedroom, 2-bath gem is completely move-in ready. The heart of the home is a stunning two-tone kitchen featuring a waterfall stone peninsula, stainless steel appliances, and a walkout to a covered deck and patio with pot lights ideal for relaxing or entertaining outdoors. The main level Primary bedroom features 2 closets including a double closet w/ built ins, 2 additional bedrooms (1 used as a home Office) and a gorgeous Spa bathroom. The fully finished basement adds incredible versatility with a fourth bedroom or home office, a Rec Room with dry bar, and a spa-inspired 4-piece bath complete with jetted tub, walk-in glass shower, and heated floors also found in the foyer and upstairs bath. Enjoy the peace of a fully fenced backyard backing onto serene green space, and a detached garage currently used as a workshop, with potential for single-car parking. Ideal for young families as well as those looking to downsize without compromise, this home offers modern living in a timeless setting. Don't miss your chance to own this gem! (id:50886)
Property Details
| MLS® Number | X12099626 |
| Property Type | Single Family |
| Community Name | Dundas |
| Amenities Near By | Park |
| Equipment Type | None |
| Features | Flat Site, Conservation/green Belt, Lighting |
| Parking Space Total | 3 |
| Rental Equipment Type | None |
| Structure | Deck, Patio(s), Outbuilding, Shed, Workshop |
Building
| Bathroom Total | 2 |
| Bedrooms Above Ground | 3 |
| Bedrooms Below Ground | 1 |
| Bedrooms Total | 4 |
| Age | 51 To 99 Years |
| Appliances | Water Heater, Water Meter, Dishwasher, Dryer, Microwave, Stove, Washer, Window Coverings, Refrigerator |
| Architectural Style | Bungalow |
| Basement Development | Finished |
| Basement Type | Full (finished) |
| Construction Style Attachment | Detached |
| Cooling Type | Central Air Conditioning |
| Exterior Finish | Brick |
| Fire Protection | Smoke Detectors |
| Foundation Type | Poured Concrete |
| Heating Fuel | Natural Gas |
| Heating Type | Forced Air |
| Stories Total | 1 |
| Size Interior | 700 - 1,100 Ft2 |
| Type | House |
| Utility Water | Municipal Water |
Parking
| Detached Garage | |
| Garage |
Land
| Acreage | No |
| Fence Type | Fenced Yard |
| Land Amenities | Park |
| Landscape Features | Landscaped |
| Sewer | Sanitary Sewer |
| Size Depth | 100 Ft |
| Size Frontage | 50 Ft |
| Size Irregular | 50 X 100 Ft |
| Size Total Text | 50 X 100 Ft |
| Zoning Description | R2-fp |
Rooms
| Level | Type | Length | Width | Dimensions |
|---|---|---|---|---|
| Basement | Laundry Room | 3.23 m | 3.61 m | 3.23 m x 3.61 m |
| Basement | Utility Room | 7.44 m | 3.63 m | 7.44 m x 3.63 m |
| Basement | Recreational, Games Room | 7.65 m | 6.05 m | 7.65 m x 6.05 m |
| Basement | Bedroom 4 | 2.95 m | 3.53 m | 2.95 m x 3.53 m |
| Basement | Bathroom | 2.57 m | 3.53 m | 2.57 m x 3.53 m |
| Main Level | Foyer | 1.07 m | 3.17 m | 1.07 m x 3.17 m |
| Main Level | Living Room | 5.82 m | 3.38 m | 5.82 m x 3.38 m |
| Main Level | Kitchen | 3.28 m | 4.01 m | 3.28 m x 4.01 m |
| Main Level | Primary Bedroom | 3.55 m | 2.97 m | 3.55 m x 2.97 m |
| Main Level | Bedroom 2 | 3.1 m | 3.07 m | 3.1 m x 3.07 m |
| Main Level | Bedroom 3 | 3.07 m | 3 m | 3.07 m x 3 m |
| Main Level | Bathroom | 2.06 m | 1.52 m | 2.06 m x 1.52 m |
https://www.realtor.ca/real-estate/28205479/44-kemp-drive-hamilton-dundas-dundas
Contact Us
Contact us for more information
Colette Rejeanne Cooper
Broker
(905) 719-9561
www.colettecooper.com/
@colettecooper/
1122 Wilson St West #200
Ancaster, Ontario L9G 3K9
(905) 648-4451
(905) 648-7393










