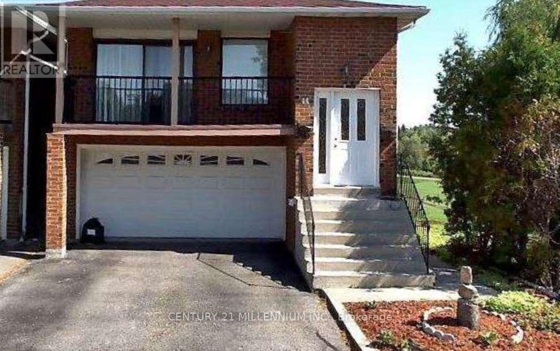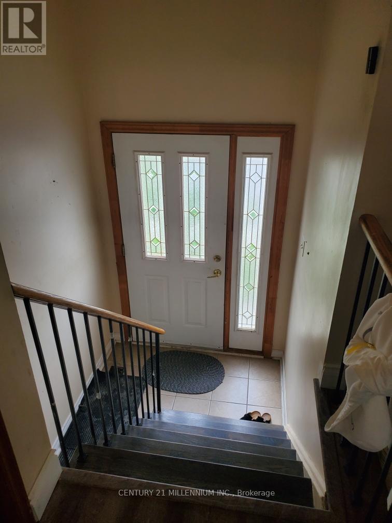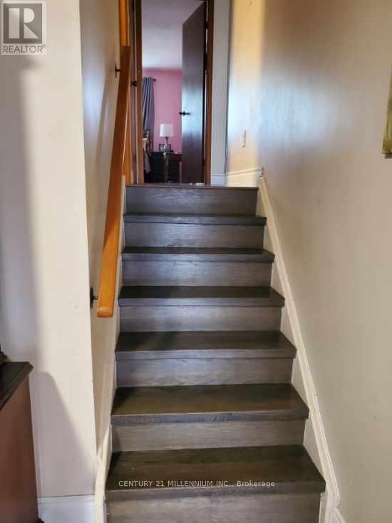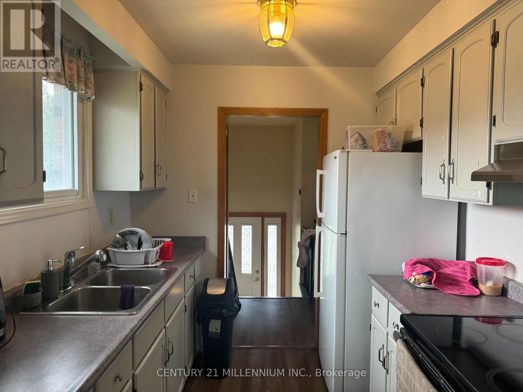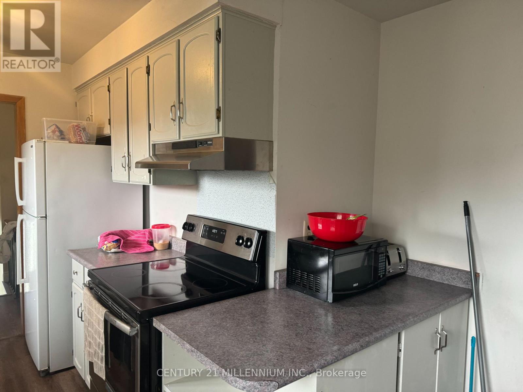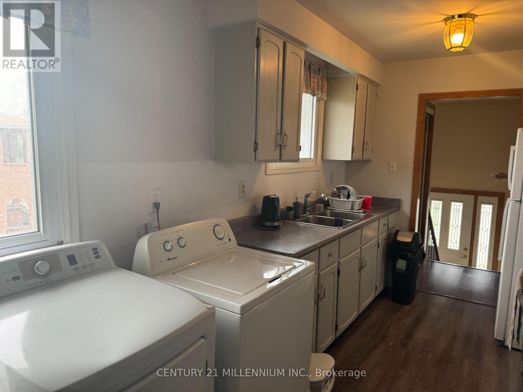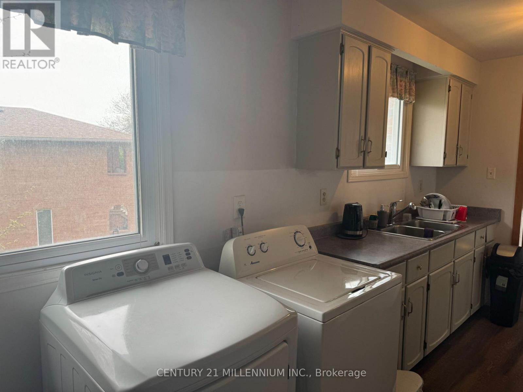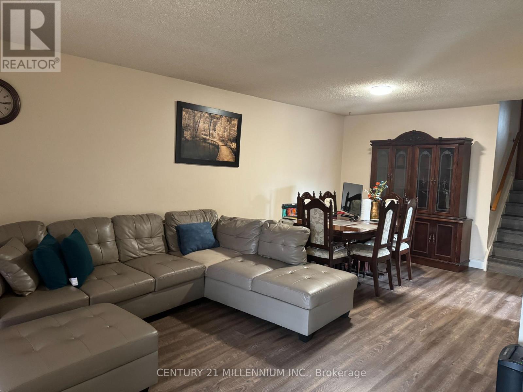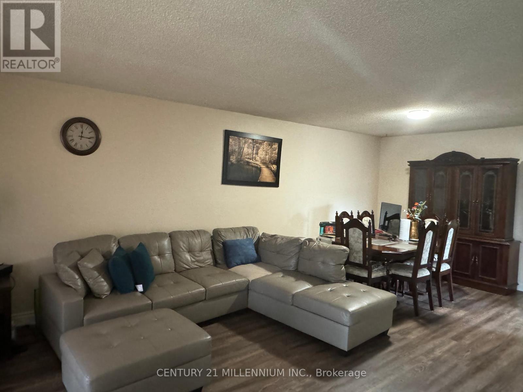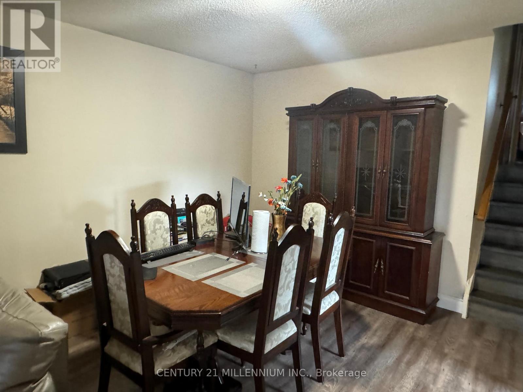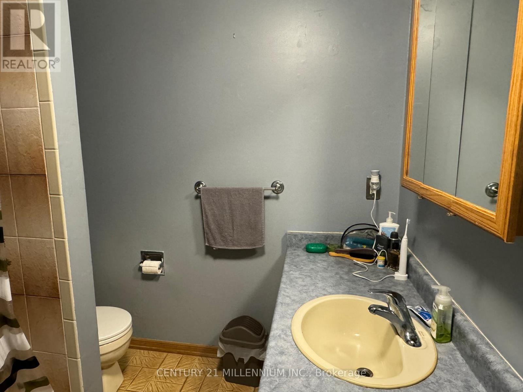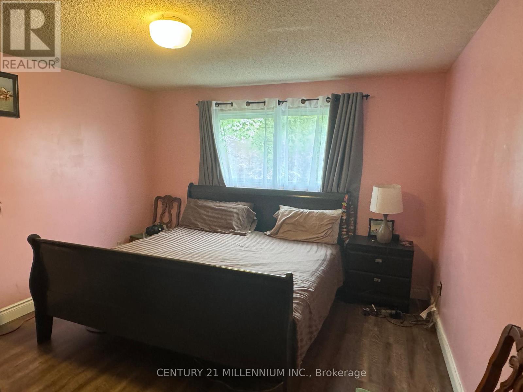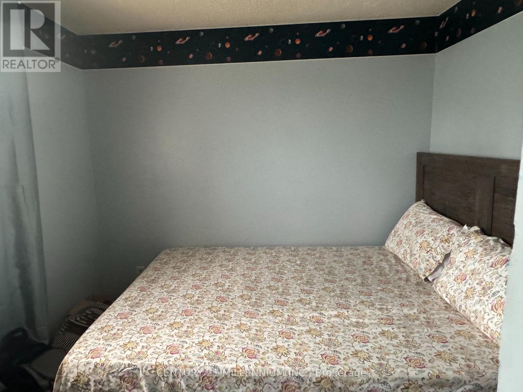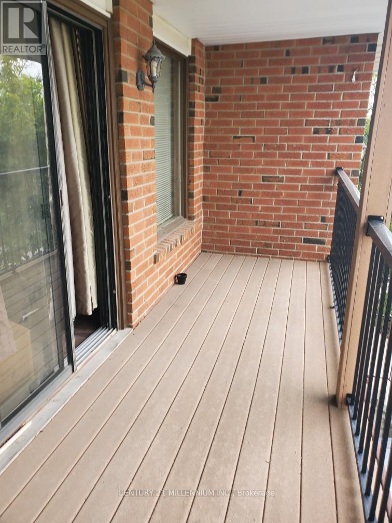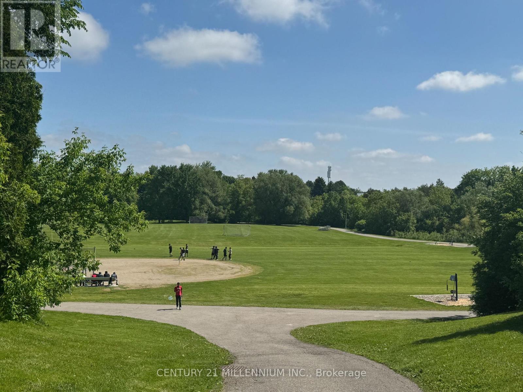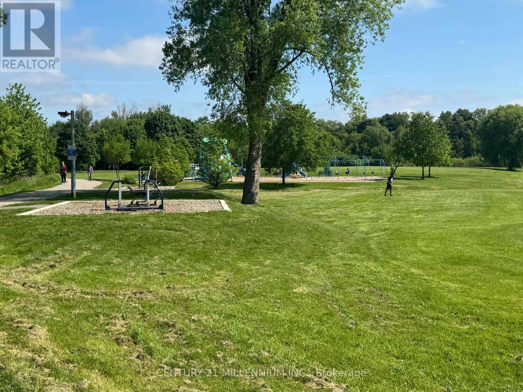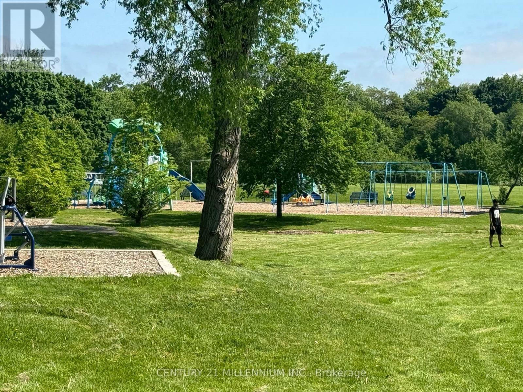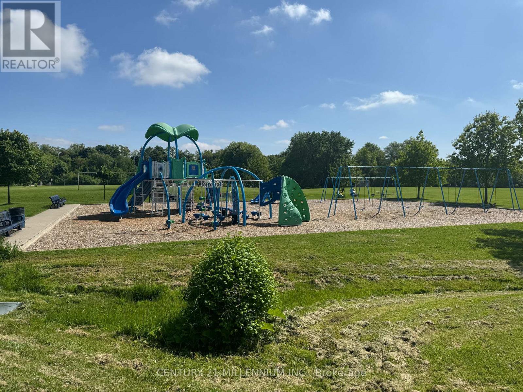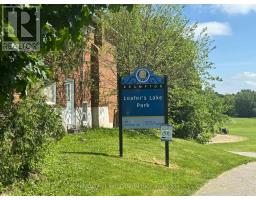44 Lakecrest Trail Brampton, Ontario L6Z 1S6
$929,888
Fantastic Layout In Desirable Heart Lake-Detached 5 Level Backsplit, Spacious 4 +1 Br Home Backing Onto The Open Field. Walking to Etobicoke Creek Trail and Loafers Lake. Enjoy the proximity to the outdoor activities that this location offer. Spacious Kitchen, Bright And Open Living And Dinning Room with walk out to a Private Balcony, And Plenty Of Natural Light! Two Separate Laundry! Two Kitchens! Large Yard. Large Family Room W/Fireplace, W/O To Deck. Two Separate Units! Basement Unit has Side Separate Entrance and Walk Out from the Family room to the Backyard.Located In A Great Location: Close To Schools, Parks, Lake And Public Transportation! (id:50886)
Property Details
| MLS® Number | W12435284 |
| Property Type | Single Family |
| Community Name | Heart Lake West |
| Amenities Near By | Park |
| Equipment Type | Water Heater |
| Features | Conservation/green Belt |
| Parking Space Total | 4 |
| Rental Equipment Type | Water Heater |
Building
| Bathroom Total | 3 |
| Bedrooms Above Ground | 4 |
| Bedrooms Below Ground | 1 |
| Bedrooms Total | 5 |
| Age | 31 To 50 Years |
| Appliances | All |
| Basement Development | Finished |
| Basement Features | Apartment In Basement, Walk Out |
| Basement Type | N/a, N/a (finished) |
| Construction Style Attachment | Detached |
| Construction Style Split Level | Backsplit |
| Cooling Type | Central Air Conditioning |
| Exterior Finish | Brick |
| Fireplace Present | Yes |
| Fireplace Total | 1 |
| Foundation Type | Concrete |
| Heating Fuel | Natural Gas |
| Heating Type | Forced Air |
| Size Interior | 1,500 - 2,000 Ft2 |
| Type | House |
| Utility Water | Municipal Water |
Parking
| Attached Garage | |
| Garage |
Land
| Acreage | No |
| Fence Type | Fenced Yard |
| Land Amenities | Park |
| Sewer | Sanitary Sewer |
| Size Depth | 100 Ft |
| Size Frontage | 30 Ft |
| Size Irregular | 30 X 100 Ft |
| Size Total Text | 30 X 100 Ft |
Rooms
| Level | Type | Length | Width | Dimensions |
|---|---|---|---|---|
| Second Level | Primary Bedroom | 3.89 m | 3.45 m | 3.89 m x 3.45 m |
| Second Level | Bedroom 2 | 3.84 m | 2.62 m | 3.84 m x 2.62 m |
| Second Level | Bedroom 3 | 3.61 m | 2.62 m | 3.61 m x 2.62 m |
| Basement | Bedroom 5 | 3.76 m | 3.23 m | 3.76 m x 3.23 m |
| Basement | Recreational, Games Room | 4.24 m | 2.36 m | 4.24 m x 2.36 m |
| Main Level | Living Room | 4.24 m | 4.17 m | 4.24 m x 4.17 m |
| Main Level | Dining Room | 3.58 m | 3.3 m | 3.58 m x 3.3 m |
| Main Level | Kitchen | 4.75 m | 2.5 m | 4.75 m x 2.5 m |
| In Between | Family Room | 7.29 m | 3.66 m | 7.29 m x 3.66 m |
| In Between | Bedroom 4 | 2.97 m | 2.69 m | 2.97 m x 2.69 m |
Contact Us
Contact us for more information
Madeleine Rodriguez
Salesperson
www.madeleinerodriguez.ca/
181 Queen St East
Brampton, Ontario L6W 2B3
(905) 450-8300
www.c21m.ca/

