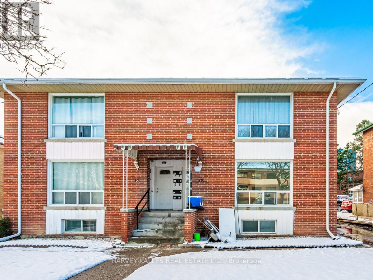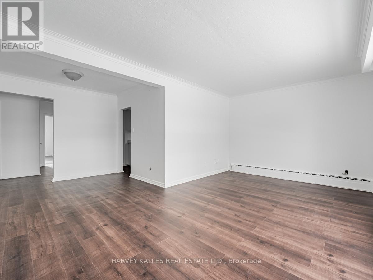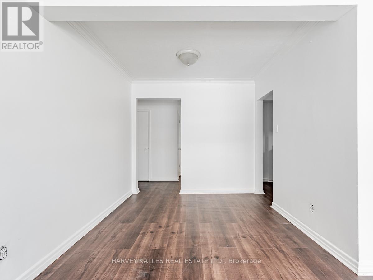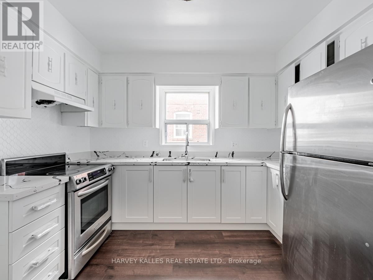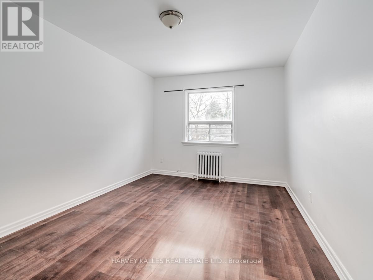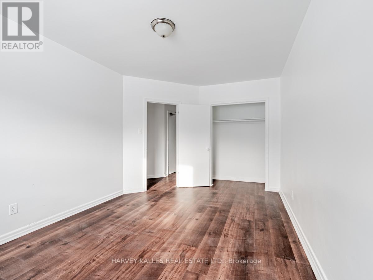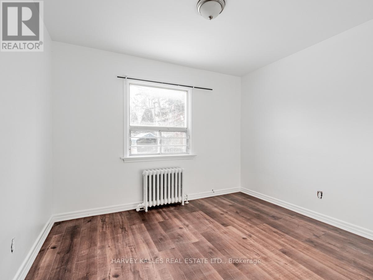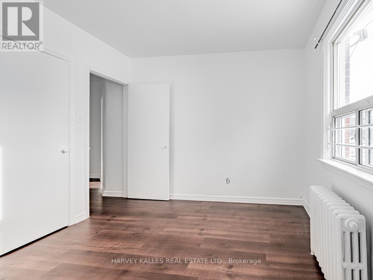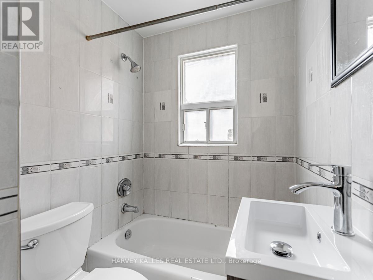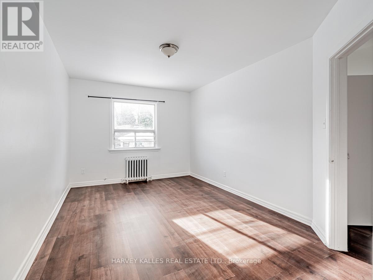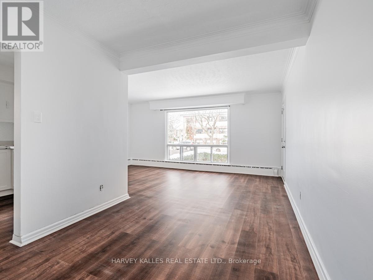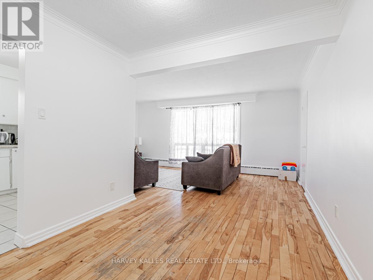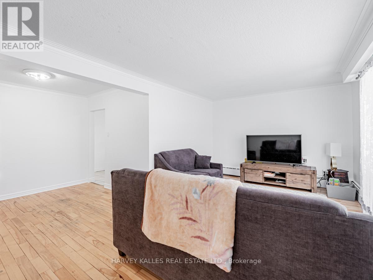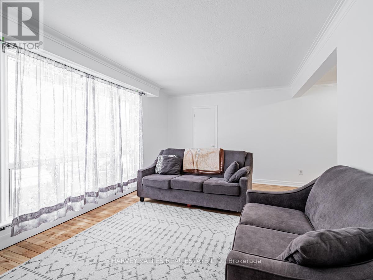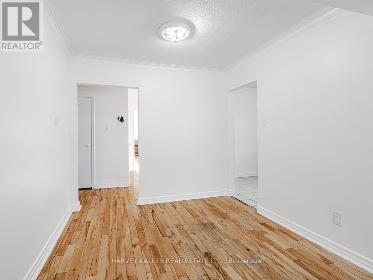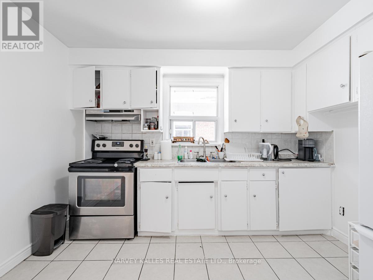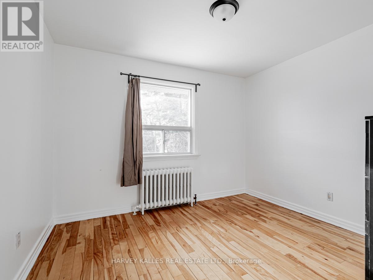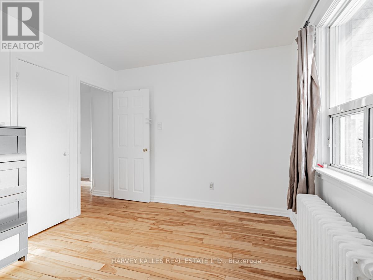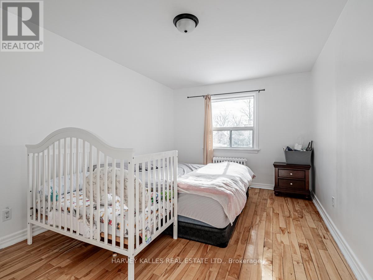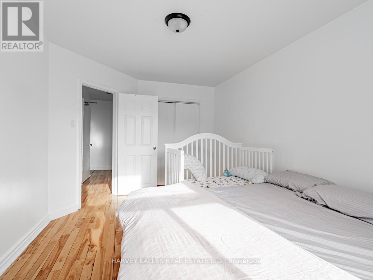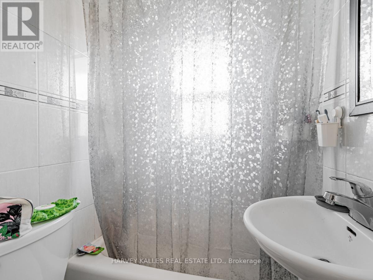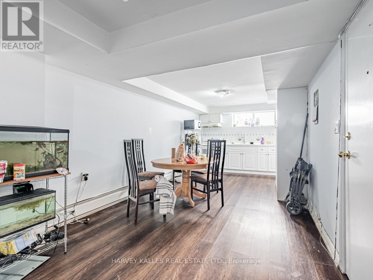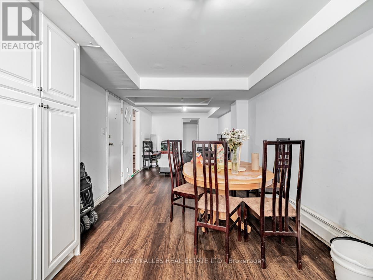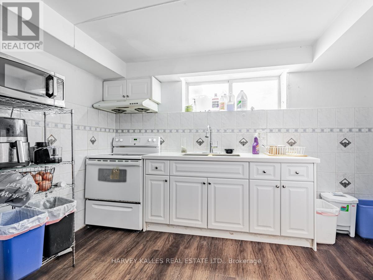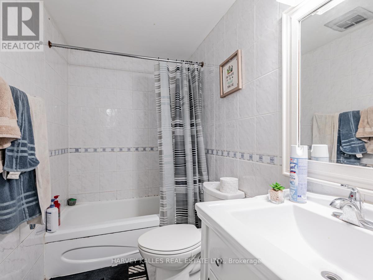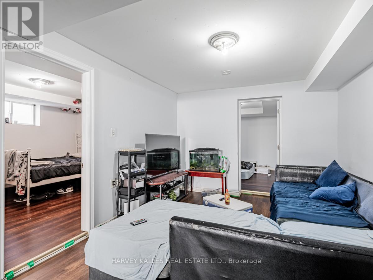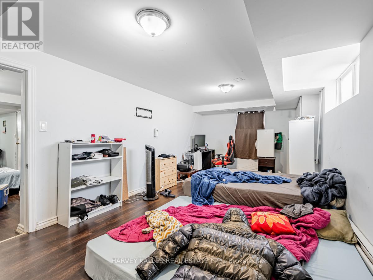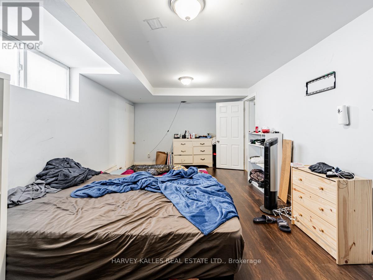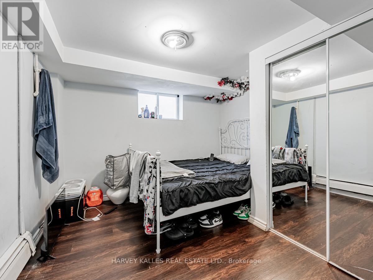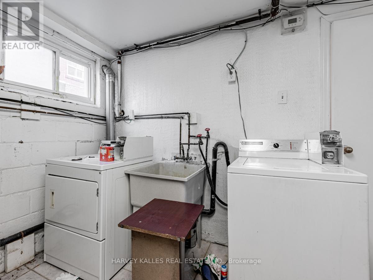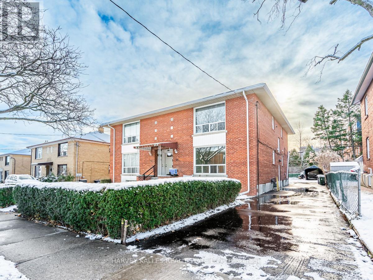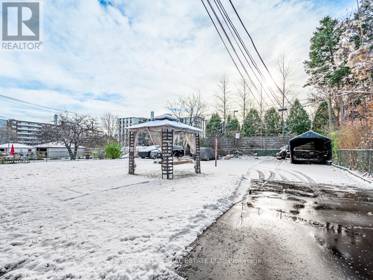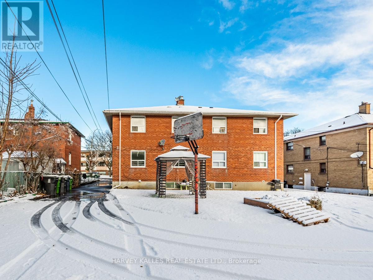44 Leduc Drive Toronto, Ontario M9W 2A9
6 Bedroom
3 Bathroom
0 - 699 ft2
Radiant Heat
$1,249,999
Amazing opportunity to own this Legal Triplex situated in Prime Location in a quite street. 3 large self contained 2 bedroom apartment on each floor with great layout. Turnkey Investment With Various Options To Rent Out And/Or Live In. Newly paved driveway(2024) Vacant possession. Easy access to Hwy 401 and 409, Walmart, Costco and Smart centres for shopping. (id:50886)
Property Details
| MLS® Number | W12339102 |
| Property Type | Multi-family |
| Community Name | Rexdale-Kipling |
| Parking Space Total | 4 |
Building
| Bathroom Total | 3 |
| Bedrooms Above Ground | 4 |
| Bedrooms Below Ground | 2 |
| Bedrooms Total | 6 |
| Amenities | Separate Electricity Meters |
| Appliances | Water Heater, Stove, Refrigerator |
| Basement Features | Apartment In Basement, Separate Entrance |
| Basement Type | N/a |
| Exterior Finish | Brick |
| Flooring Type | Ceramic, Hardwood |
| Foundation Type | Unknown |
| Heating Fuel | Natural Gas |
| Heating Type | Radiant Heat |
| Stories Total | 2 |
| Size Interior | 0 - 699 Ft2 |
| Type | Triplex |
| Utility Water | Municipal Water |
Parking
| No Garage |
Land
| Acreage | No |
| Sewer | Sanitary Sewer |
| Size Depth | 145 Ft ,2 In |
| Size Frontage | 35 Ft ,1 In |
| Size Irregular | 35.1 X 145.2 Ft |
| Size Total Text | 35.1 X 145.2 Ft |
Rooms
| Level | Type | Length | Width | Dimensions |
|---|---|---|---|---|
| Second Level | Kitchen | 3.85 m | 2.2 m | 3.85 m x 2.2 m |
| Second Level | Living Room | 4.9 m | 3.4 m | 4.9 m x 3.4 m |
| Second Level | Primary Bedroom | 3.8 m | 2.85 m | 3.8 m x 2.85 m |
| Second Level | Bedroom | 4.4 m | 3.1 m | 4.4 m x 3.1 m |
| Main Level | Kitchen | 3.9 m | 2.2 m | 3.9 m x 2.2 m |
| Main Level | Living Room | 4.9 m | 3.4 m | 4.9 m x 3.4 m |
| Main Level | Primary Bedroom | 3.85 m | 2.8 m | 3.85 m x 2.8 m |
| Main Level | Bedroom | 4.9 m | 3.4 m | 4.9 m x 3.4 m |
https://www.realtor.ca/real-estate/28721639/44-leduc-drive-toronto-rexdale-kipling-rexdale-kipling
Contact Us
Contact us for more information
Tenzing Kundol
Salesperson
Harvey Kalles Real Estate Ltd.
2316 Bloor Street West
Toronto, Ontario M6S 1P2
2316 Bloor Street West
Toronto, Ontario M6S 1P2
(416) 441-2888

