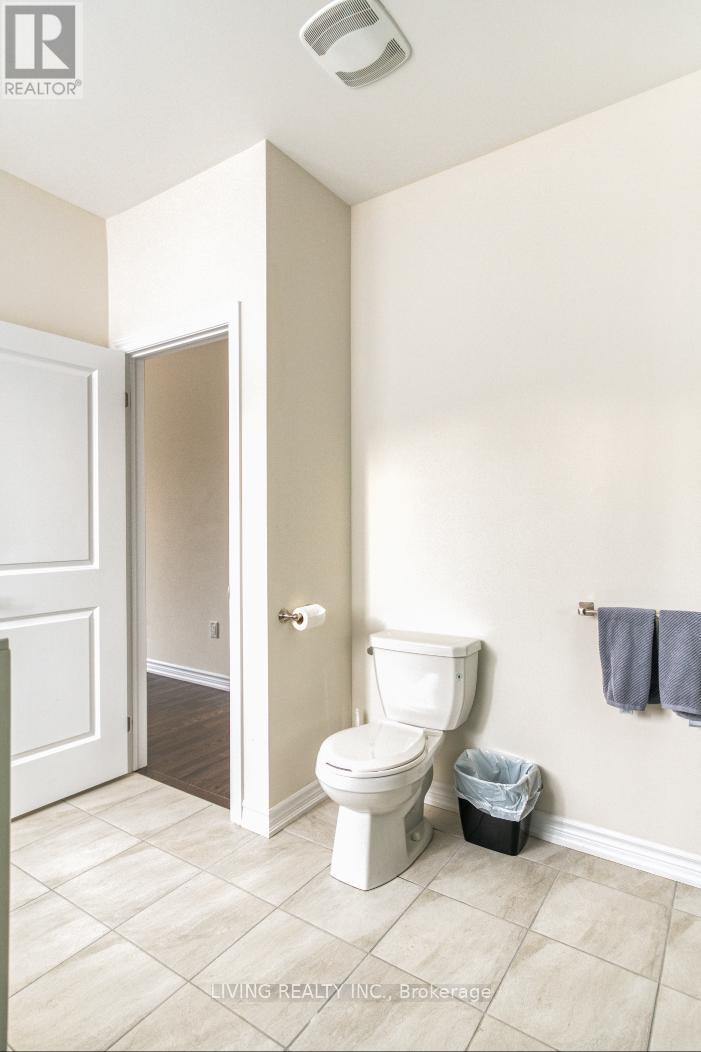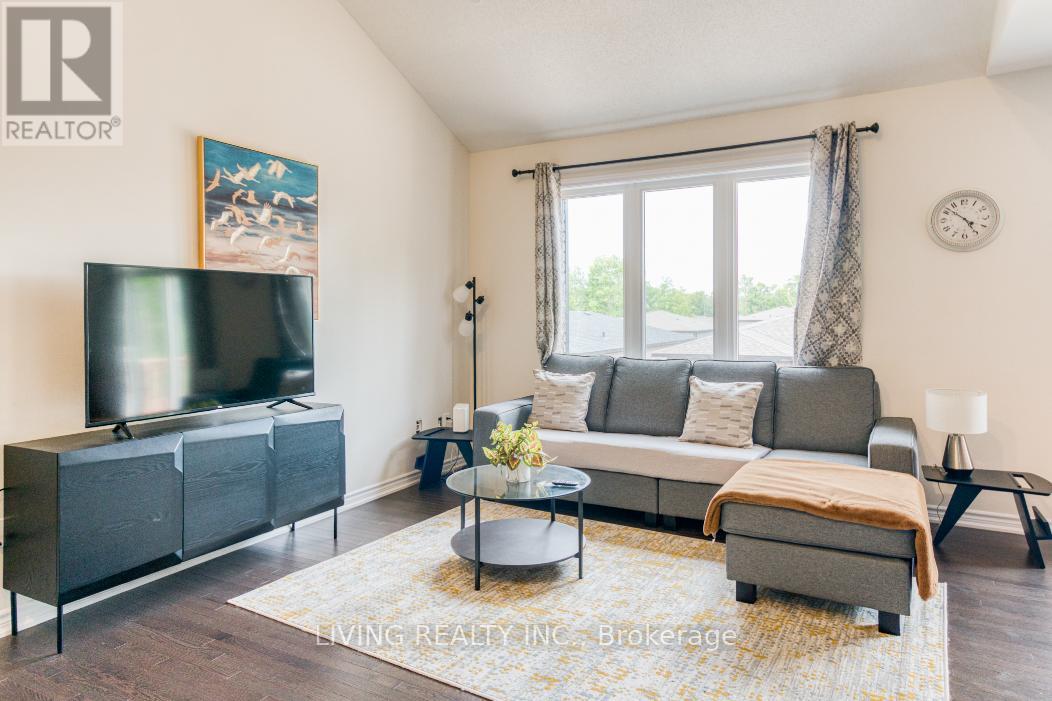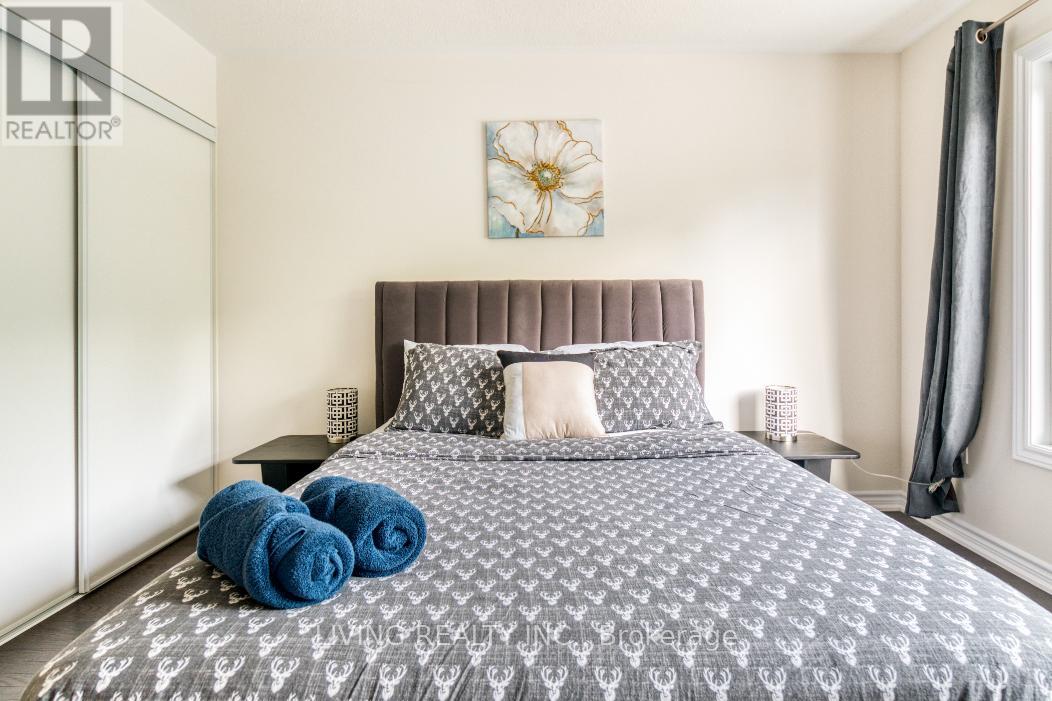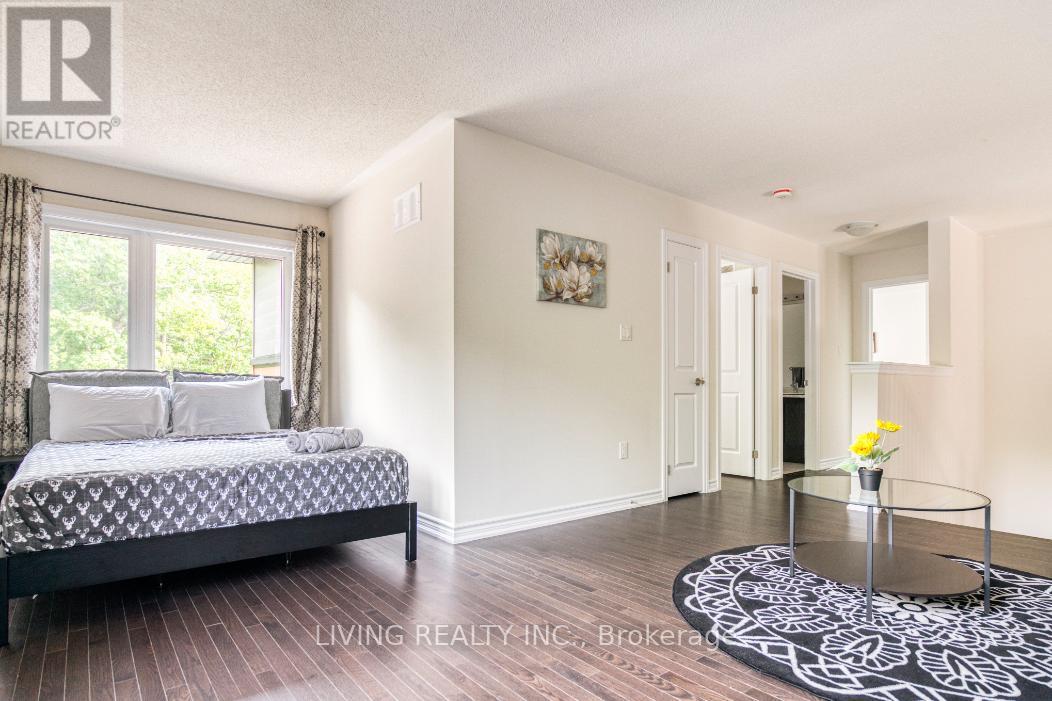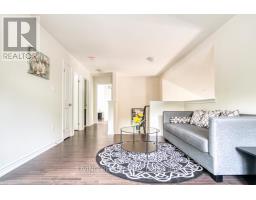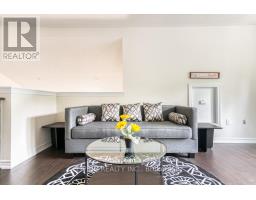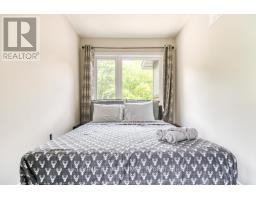44 Leslie Anne Drive Wasaga Beach, Ontario L9Z 0K6
$899,999
Beautiful Sun-filled 4 Bedroom Bungaloft! More than $60K spent on upgrade! including Hardwood flooring throughout the house, Granite Countertop, Spacious 9 feet ceiling Walkout Basement, 11 feet ceiling Double Car Garage. Main floor has 2 bedroom, 2 bathroom. Family room with computer Loft is on 2nd floor . Electrical Upgrade to 200AMP. Front Entry is facing to wood trail! Walking distance to Walmart, Boston Pizza, TD Bank. Walk to Beach! **** EXTRAS **** Brand New Dishwasher, Refrigerator, Stove, Washer And Dryer, Hot Water Heater Rental! (id:50886)
Property Details
| MLS® Number | S11929964 |
| Property Type | Single Family |
| Community Name | Wasaga Beach |
| AmenitiesNearBy | Beach, Park, Schools |
| ParkingSpaceTotal | 6 |
Building
| BathroomTotal | 3 |
| BedroomsAboveGround | 4 |
| BedroomsBelowGround | 1 |
| BedroomsTotal | 5 |
| BasementType | Full |
| ConstructionStyleAttachment | Detached |
| CoolingType | Central Air Conditioning |
| ExteriorFinish | Vinyl Siding, Stone |
| FlooringType | Hardwood |
| StoriesTotal | 2 |
| SizeInterior | 1999.983 - 2499.9795 Sqft |
| Type | House |
| UtilityWater | Municipal Water |
Parking
| Attached Garage |
Land
| Acreage | No |
| LandAmenities | Beach, Park, Schools |
| Sewer | Sanitary Sewer |
| SizeDepth | 104 Ft |
| SizeFrontage | 49 Ft |
| SizeIrregular | 49 X 104 Ft |
| SizeTotalText | 49 X 104 Ft |
Rooms
| Level | Type | Length | Width | Dimensions |
|---|---|---|---|---|
| Second Level | Bedroom 3 | 3.43 m | 3.66 m | 3.43 m x 3.66 m |
| Second Level | Bedroom 4 | 3.17 m | 3.35 m | 3.17 m x 3.35 m |
| Second Level | Loft | 4.78 m | 3.45 m | 4.78 m x 3.45 m |
| Second Level | Den | 2.21 m | 2.13 m | 2.21 m x 2.13 m |
| Main Level | Living Room | 3.73 m | 5.56 m | 3.73 m x 5.56 m |
| Main Level | Dining Room | 3.35 m | 2.9 m | 3.35 m x 2.9 m |
| Main Level | Kitchen | 3.35 m | 2.59 m | 3.35 m x 2.59 m |
| Main Level | Bedroom | 3.66 m | 4.57 m | 3.66 m x 4.57 m |
| Main Level | Bedroom 2 | 2.74 m | 3.05 m | 2.74 m x 3.05 m |
https://www.realtor.ca/real-estate/27817356/44-leslie-anne-drive-wasaga-beach-wasaga-beach
Interested?
Contact us for more information
Naidan Wang
Salesperson
735 Markland St. Unit 12 & 13
Markham, Ontario L6C 0G6

















