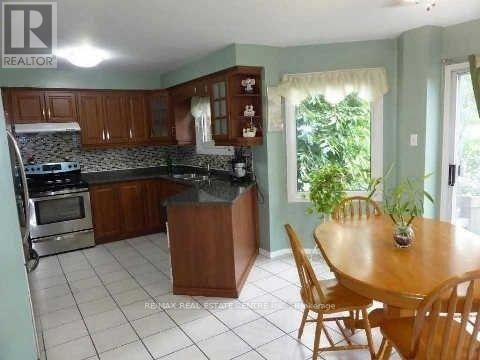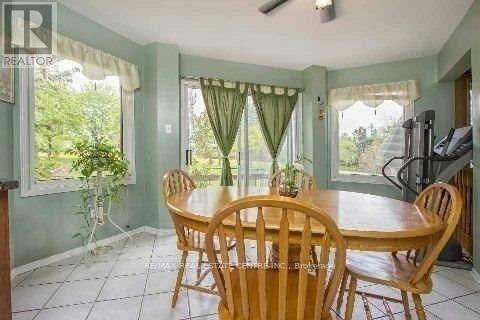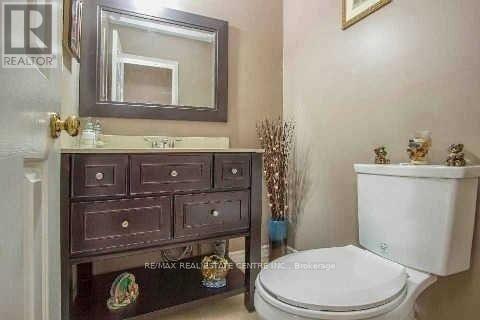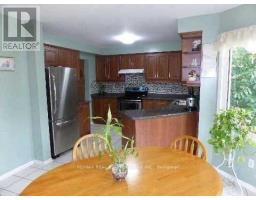44 Lilly Crescent Brampton, Ontario L6Y 3K2
4 Bedroom
3 Bathroom
Fireplace
Central Air Conditioning
Forced Air
$3,500 Monthly
Four Br Detached In The Prime Location Close To Many Amenities. This Dazzling Home Boasts Of Entertaining Formal Living, Dining & Family Rooms. Family & Friends Enjoy Walk To Deck Close To Sheridan College, Shoppers World, Bus Terminal, High School, Rec Centre, No Walkaway In Front Backs On To Greenbelt. (id:50886)
Property Details
| MLS® Number | W11886419 |
| Property Type | Single Family |
| Community Name | Brampton South |
| ParkingSpaceTotal | 2 |
Building
| BathroomTotal | 3 |
| BedroomsAboveGround | 4 |
| BedroomsTotal | 4 |
| Appliances | Water Heater, Dishwasher, Dryer, Refrigerator, Stove, Washer, Window Coverings |
| ConstructionStyleAttachment | Detached |
| CoolingType | Central Air Conditioning |
| ExteriorFinish | Brick, Stone |
| FireplacePresent | Yes |
| FlooringType | Hardwood, Ceramic, Laminate |
| FoundationType | Unknown |
| HalfBathTotal | 1 |
| HeatingFuel | Natural Gas |
| HeatingType | Forced Air |
| StoriesTotal | 2 |
| Type | House |
| UtilityWater | Municipal Water |
Parking
| Garage |
Land
| Acreage | No |
| Sewer | Sanitary Sewer |
Rooms
| Level | Type | Length | Width | Dimensions |
|---|---|---|---|---|
| Second Level | Primary Bedroom | 21.16 m | 17.45 m | 21.16 m x 17.45 m |
| Second Level | Bedroom 2 | 15.58 m | 9.94 m | 15.58 m x 9.94 m |
| Second Level | Bedroom 3 | 12.53 m | 12.2 m | 12.53 m x 12.2 m |
| Second Level | Bedroom 4 | 12.92 m | 9.94 m | 12.92 m x 9.94 m |
| Main Level | Living Room | 17.12 m | 10.69 m | 17.12 m x 10.69 m |
| Main Level | Dining Room | 14.1 m | 10.99 m | 14.1 m x 10.99 m |
| Main Level | Family Room | 18.43 m | 10.69 m | 18.43 m x 10.69 m |
| Main Level | Kitchen | 10.96 m | 9.58 m | 10.96 m x 9.58 m |
| Main Level | Eating Area | 13.19 m | 10.73 m | 13.19 m x 10.73 m |
https://www.realtor.ca/real-estate/27723624/44-lilly-crescent-brampton-brampton-south-brampton-south
Interested?
Contact us for more information
Jayant Chopra
Salesperson
RE/MAX Real Estate Centre Inc.
2 County Court Blvd. Ste 150
Brampton, Ontario L6W 3W8
2 County Court Blvd. Ste 150
Brampton, Ontario L6W 3W8
Arun Khetarpal
Broker
RE/MAX Real Estate Centre Inc.
2 County Court Blvd. Ste 150
Brampton, Ontario L6W 3W8
2 County Court Blvd. Ste 150
Brampton, Ontario L6W 3W8























