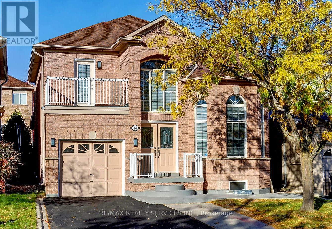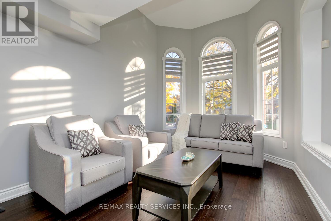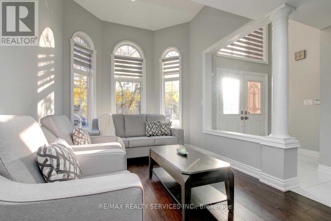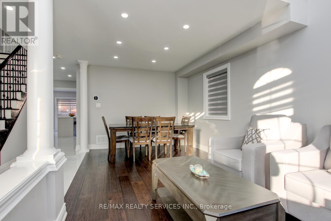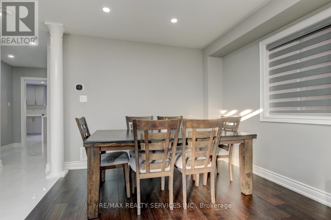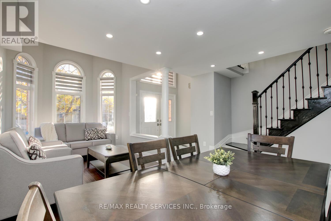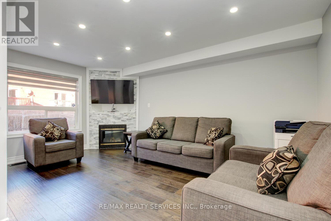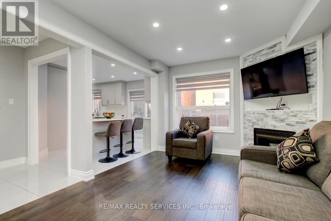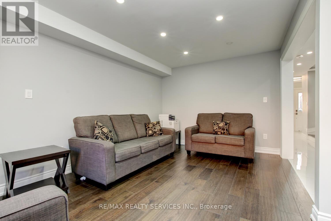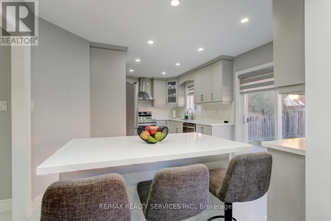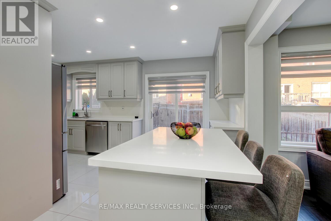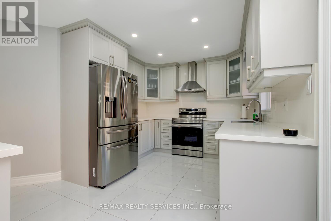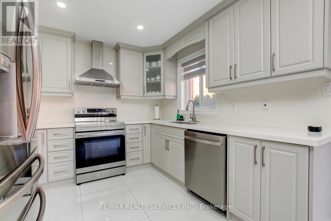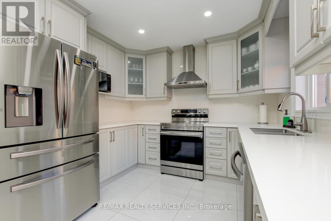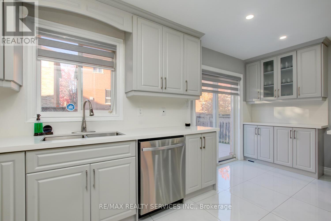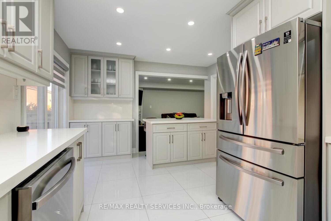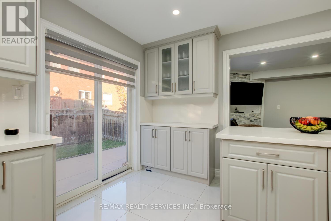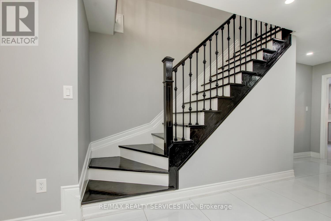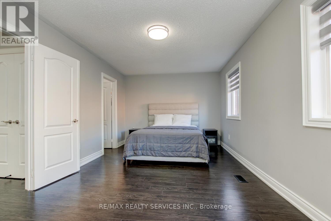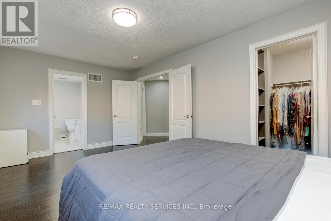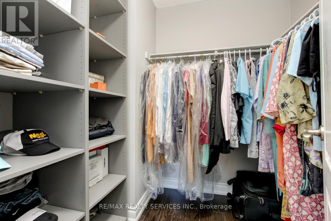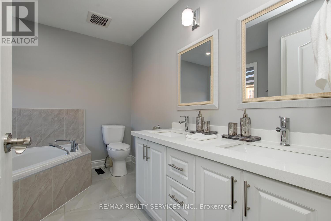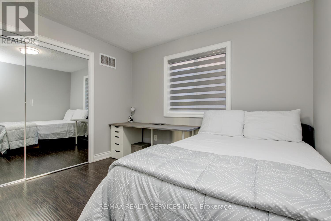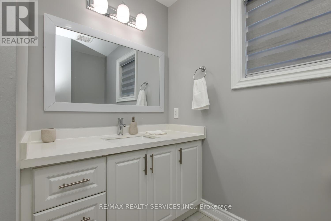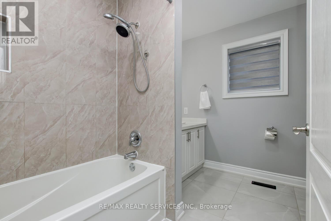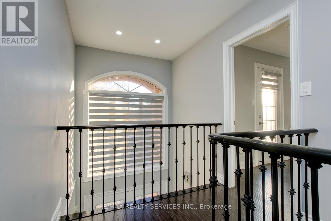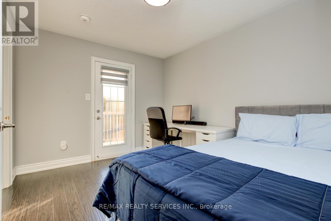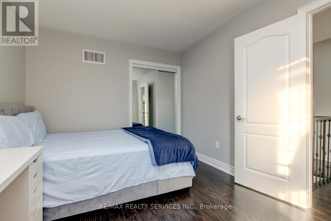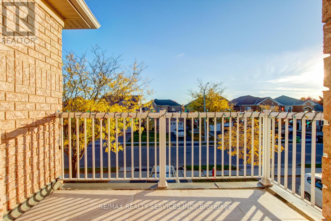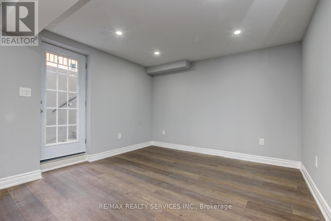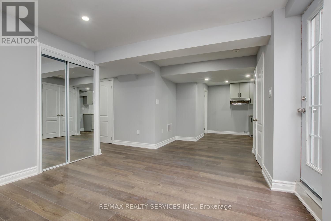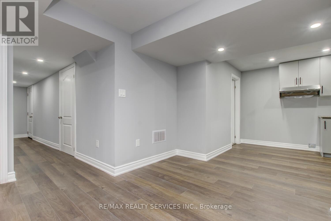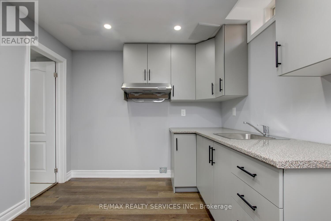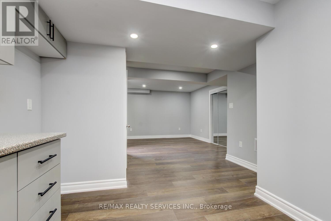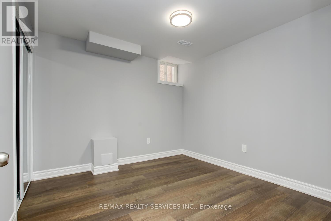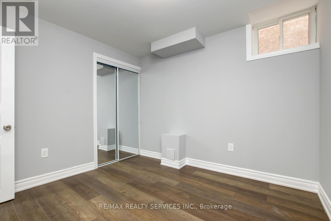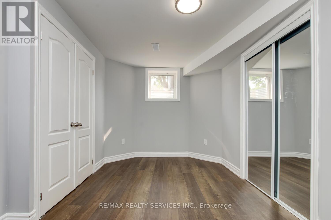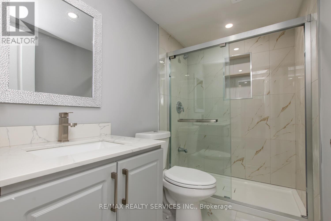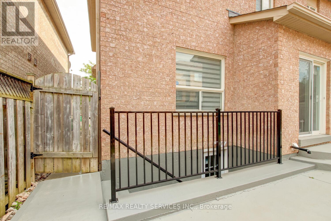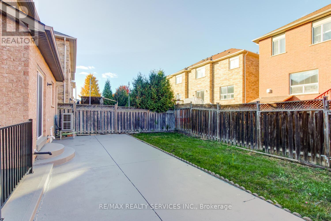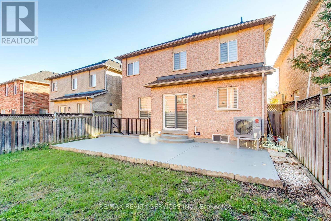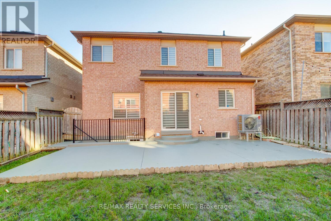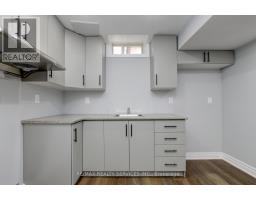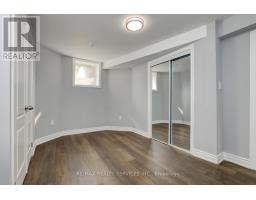44 Lormel Gate Brampton, Ontario L7A 2R6
$1,195,000
Stunning 3 + 2 bedroom, 4 bath, all brick executive home with a legal two bedroom basement apartment located in the desirable Fletcher's Meadow neighborhood ! Upper two levels features a gourmet kitchen with quartz countertops, centre island with built - in breakfast bar and stainless steel appliances. Luxury 5 - pc ensuite bath with oval tub, separate shower and walk - in closet. Amazing basement apartment featuring a separate entrance, 2nd kitchen, 2nd laundry, two bedrooms, 3 - pc bath and an oversized egress window. Gleaming hardwood floors, oak staircase with wrought iron pickets, 24" x 24" tiles, pot lights, mainfloor family room with gas fireplace, mainfloor laundry with garage entrance, high efficiency furnace ( $94/mo ) and tankless hot water ( $55/mo ). Poured concrete front patio and rear patio, classy double door front entry with glass inserts, 3 + 1 car parking, walking distance to schools, parks, shopping ad transit. Amazing curb appeal and shows like a model home ! (id:50886)
Property Details
| MLS® Number | W12147874 |
| Property Type | Single Family |
| Community Name | Fletcher's Meadow |
| Amenities Near By | Park, Schools, Public Transit |
| Community Features | Community Centre |
| Features | Carpet Free |
| Parking Space Total | 4 |
Building
| Bathroom Total | 4 |
| Bedrooms Above Ground | 3 |
| Bedrooms Below Ground | 2 |
| Bedrooms Total | 5 |
| Appliances | Dishwasher, Dryer, Stove, Washer, Window Coverings, Refrigerator |
| Basement Features | Apartment In Basement, Separate Entrance |
| Basement Type | N/a |
| Construction Style Attachment | Detached |
| Cooling Type | Central Air Conditioning |
| Exterior Finish | Brick |
| Fireplace Present | Yes |
| Flooring Type | Hardwood, Laminate |
| Foundation Type | Poured Concrete |
| Half Bath Total | 1 |
| Heating Fuel | Natural Gas |
| Heating Type | Forced Air |
| Stories Total | 2 |
| Size Interior | 1,500 - 2,000 Ft2 |
| Type | House |
| Utility Water | Municipal Water |
Parking
| Garage |
Land
| Acreage | No |
| Fence Type | Fenced Yard |
| Land Amenities | Park, Schools, Public Transit |
| Sewer | Sanitary Sewer |
| Size Depth | 85 Ft ,3 In |
| Size Frontage | 36 Ft ,1 In |
| Size Irregular | 36.1 X 85.3 Ft ; Legal Two Bedroom Apartment ! |
| Size Total Text | 36.1 X 85.3 Ft ; Legal Two Bedroom Apartment !|under 1/2 Acre |
Rooms
| Level | Type | Length | Width | Dimensions |
|---|---|---|---|---|
| Second Level | Primary Bedroom | 5.4 m | 3.33 m | 5.4 m x 3.33 m |
| Second Level | Bedroom 2 | 3.76 m | 3.03 m | 3.76 m x 3.03 m |
| Second Level | Bedroom 3 | 3.15 m | 3.06 m | 3.15 m x 3.06 m |
| Basement | Bedroom 4 | 2.8 m | 3 m | 2.8 m x 3 m |
| Basement | Bedroom 5 | 2.9 m | 2.9 m | 2.9 m x 2.9 m |
| Basement | Recreational, Games Room | 3 m | 3.1 m | 3 m x 3.1 m |
| Basement | Kitchen | 2.6 m | 2.4 m | 2.6 m x 2.4 m |
| Main Level | Living Room | 6.4 m | 3.1 m | 6.4 m x 3.1 m |
| Main Level | Dining Room | 6.4 m | 3.4 m | 6.4 m x 3.4 m |
| Main Level | Kitchen | 3.65 m | 3.4 m | 3.65 m x 3.4 m |
| Main Level | Eating Area | 3.1 m | 3.4 m | 3.1 m x 3.4 m |
| Main Level | Family Room | 4.88 m | 3.28 m | 4.88 m x 3.28 m |
Contact Us
Contact us for more information
Sandy Kennedy
Salesperson
www.sandykennedy.com
295 Queen Street East
Brampton, Ontario L6W 3R1
(905) 456-1000
(905) 456-1924

