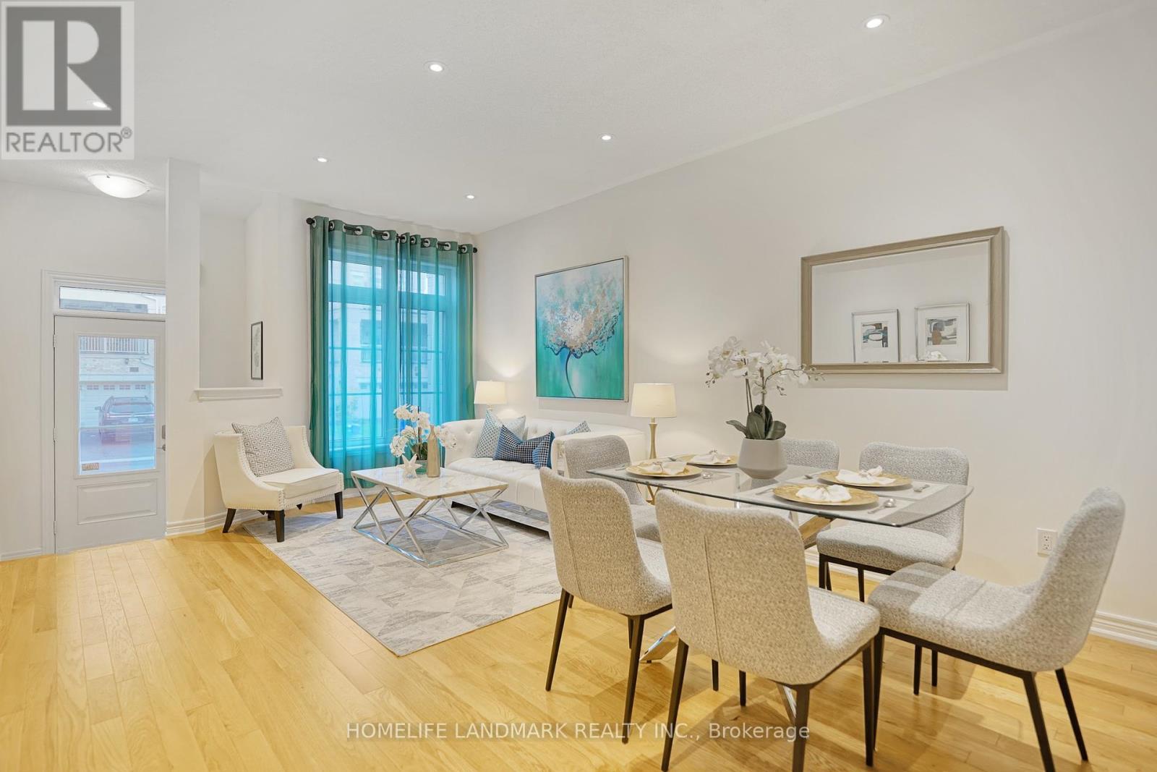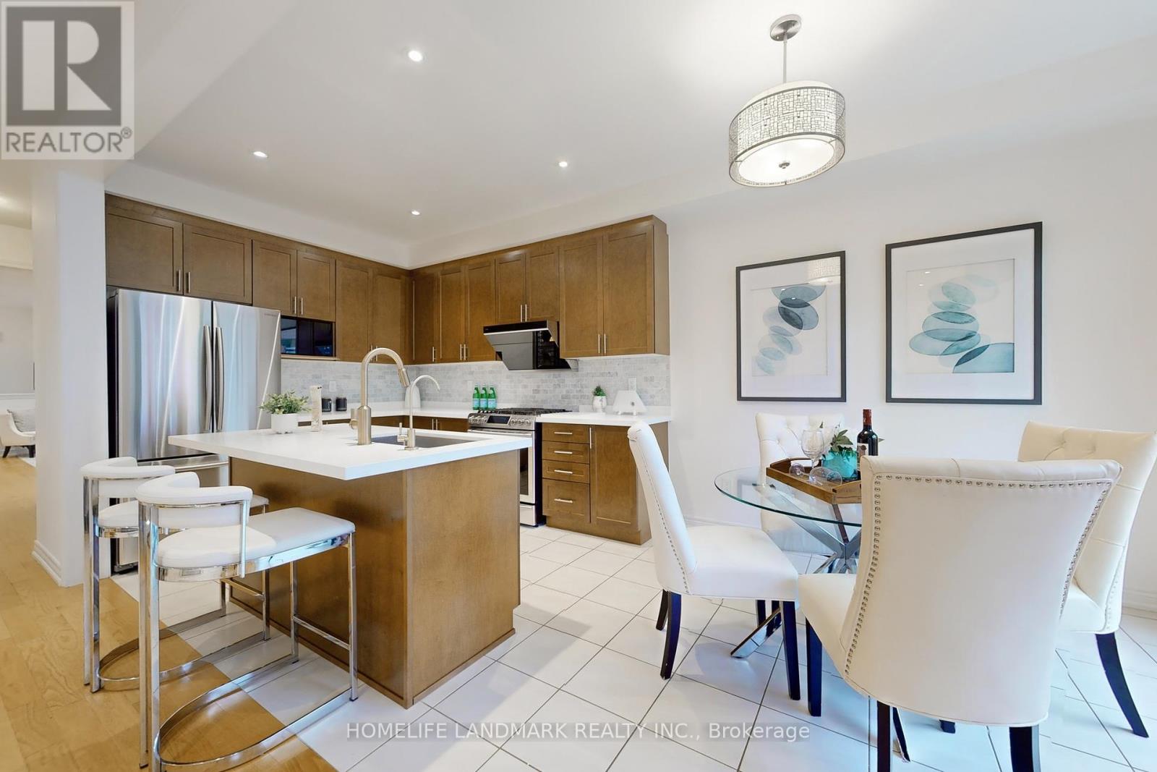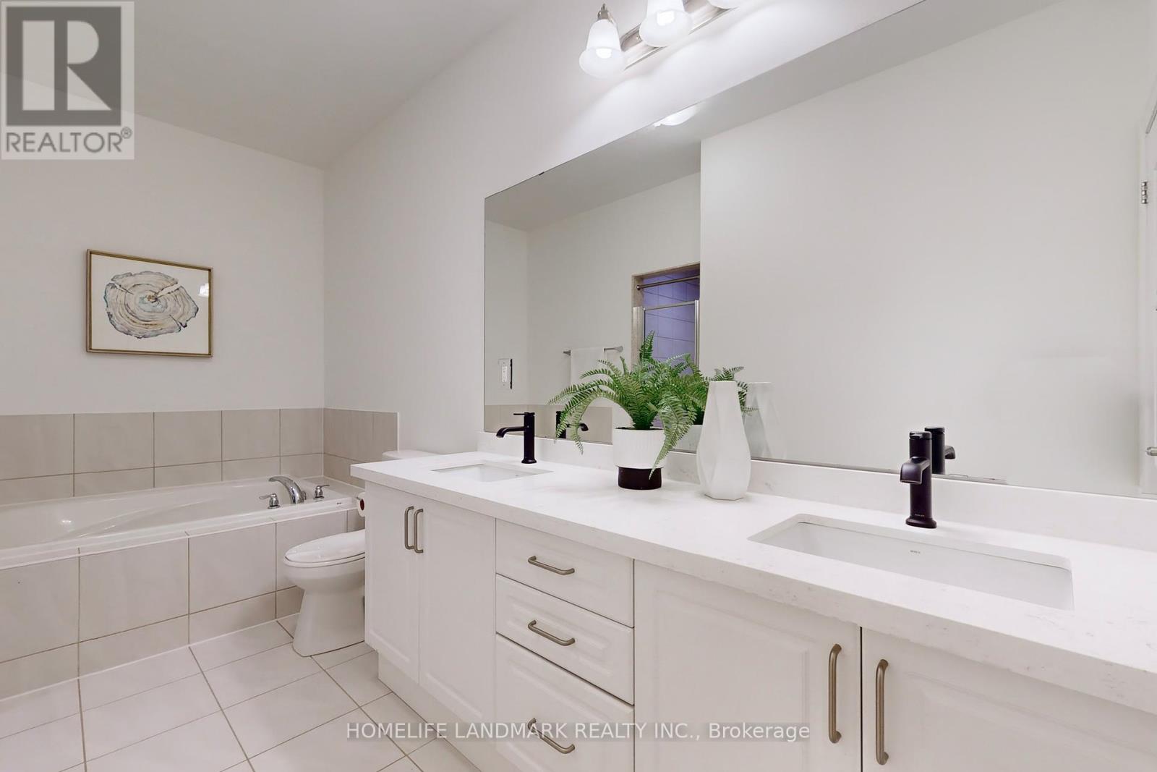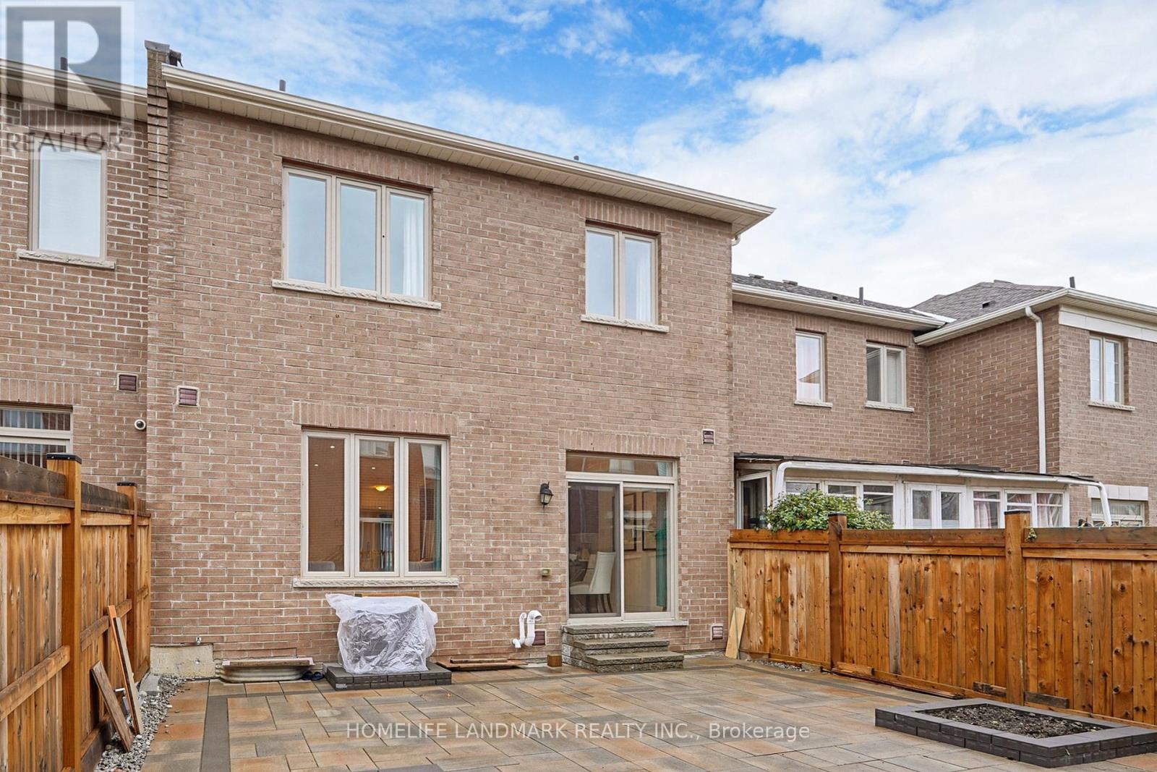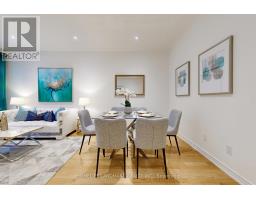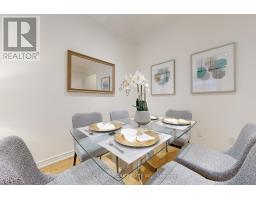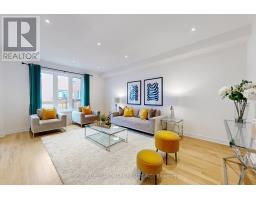44 Luzon Avenue Markham, Ontario L6B 1N6
$1,260,000
** Gorgeous Spacious and Bright ** Freehold Townhome** With 4 Large Bed room At BoxgroveVillage( Apx 2189 sq.ft. Living Space)/ Built in 2018 By Famous Builder-Arista, Face South, Quiet and Sun-Filled!!** Super Move-in Condition** Tons of $$ Upgrades/ Stunning Hardwood Floor Throughout/New Engineering Hardwood Floor in 2nd floor(2024)/Newer Modern Kitchen: Luxury Quartz Artificial Stone in Kitchen Countertop & Central Island(2023)S/S Appliances /Lots Pot light in Living and Family, Dining Room ( 2018)/High-Grade Quartz Stone in Bathroom (2023)/Whole House Water Purification and Soft Water Sys( Kinetico) For your Family Health(2018)/Interlock and Fence in Backyard(2020)/Whole House New Painting ( 2024)/ 9 Ft Smooth Ceiling/Luxury Prime Bedroom with Walk-in Closet and 5 PC Ensuite/ Amazing Functional Layout. ** Super Convenient Location** Walk to Public Transit Bus Station, Boxgrove Centre, Longos Supermarket, Walmart Store, Health Centre, Bank and Restaurant / Minutes to HWY 407 and HWY 7.This is Best Cozy Home for your whole Family! (id:50886)
Property Details
| MLS® Number | N10929923 |
| Property Type | Single Family |
| Community Name | Box Grove |
| ParkingSpaceTotal | 2 |
Building
| BathroomTotal | 3 |
| BedroomsAboveGround | 4 |
| BedroomsTotal | 4 |
| Appliances | Water Purifier, Water Softener, Water Heater, Dishwasher, Dryer, Garage Door Opener, Microwave, Range, Refrigerator, Stove, Washer, Window Coverings |
| BasementDevelopment | Unfinished |
| BasementType | N/a (unfinished) |
| ConstructionStyleAttachment | Attached |
| CoolingType | Central Air Conditioning, Ventilation System |
| ExteriorFinish | Brick, Stone |
| FlooringType | Hardwood, Ceramic, Tile |
| FoundationType | Poured Concrete |
| HalfBathTotal | 1 |
| HeatingFuel | Natural Gas |
| HeatingType | Forced Air |
| StoriesTotal | 2 |
| SizeInterior | 1999.983 - 2499.9795 Sqft |
| Type | Row / Townhouse |
| UtilityWater | Municipal Water |
Parking
| Garage |
Land
| Acreage | No |
| Sewer | Sanitary Sewer |
| SizeDepth | 95 Ft ,9 In |
| SizeFrontage | 24 Ft ,7 In |
| SizeIrregular | 24.6 X 95.8 Ft |
| SizeTotalText | 24.6 X 95.8 Ft |
Rooms
| Level | Type | Length | Width | Dimensions |
|---|---|---|---|---|
| Second Level | Primary Bedroom | 4.87 m | 4.03 m | 4.87 m x 4.03 m |
| Second Level | Bedroom 2 | 3.55 m | 3.35 m | 3.55 m x 3.35 m |
| Second Level | Bedroom 3 | 3.53 m | 3.04 m | 3.53 m x 3.04 m |
| Second Level | Bedroom 4 | 3.2 m | 3.04 m | 3.2 m x 3.04 m |
| Second Level | Laundry Room | 1.83 m | 1.33 m | 1.83 m x 1.33 m |
| Main Level | Living Room | 4.03 m | 5.78 m | 4.03 m x 5.78 m |
| Main Level | Dining Room | 4.03 m | 5.78 m | 4.03 m x 5.78 m |
| Main Level | Family Room | 5.78 m | 4.21 m | 5.78 m x 4.21 m |
| Main Level | Kitchen | 3.25 m | 2.97 m | 3.25 m x 2.97 m |
| Main Level | Eating Area | 3.04 m | 2.97 m | 3.04 m x 2.97 m |
https://www.realtor.ca/real-estate/27684674/44-luzon-avenue-markham-box-grove-box-grove
Interested?
Contact us for more information
Richard Yuen-Jy Yu
Salesperson
7240 Woodbine Ave Unit 103
Markham, Ontario L3R 1A4




