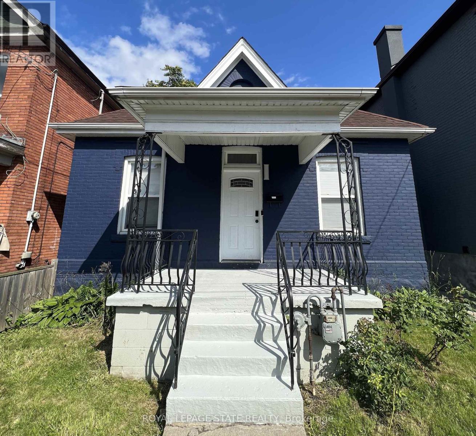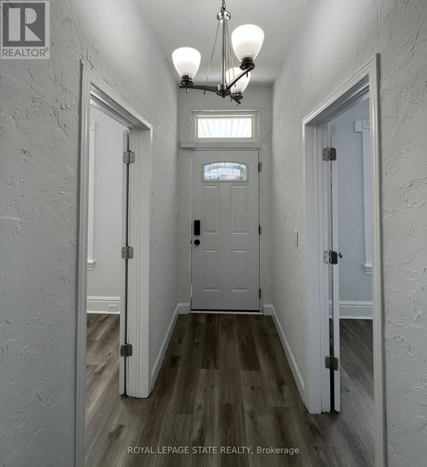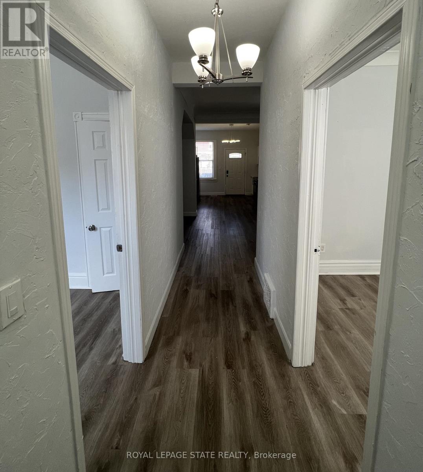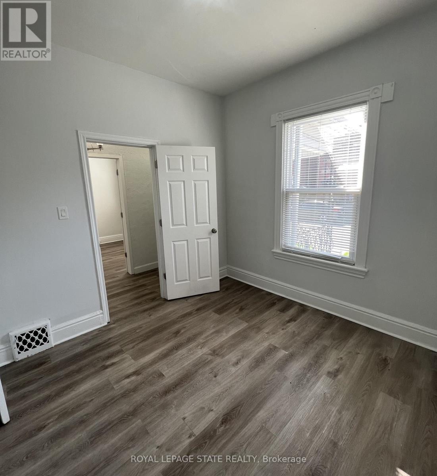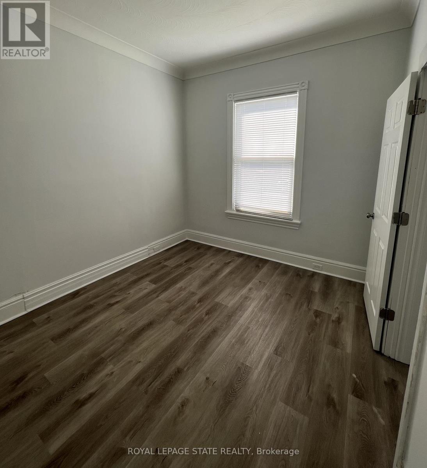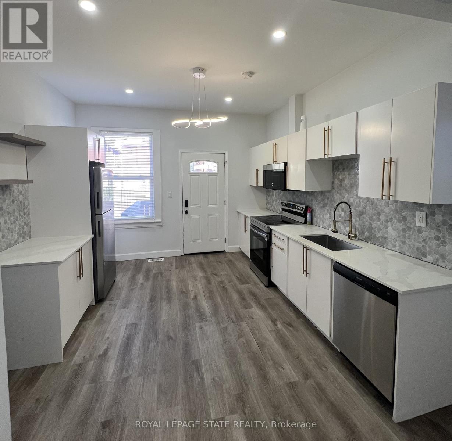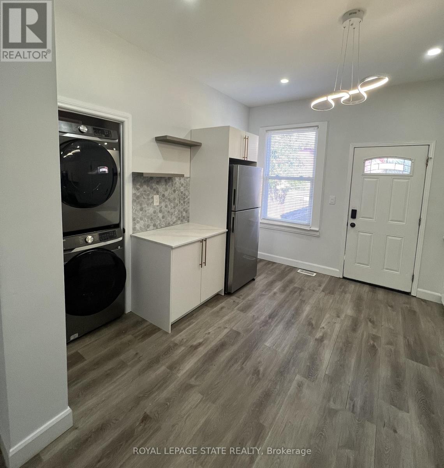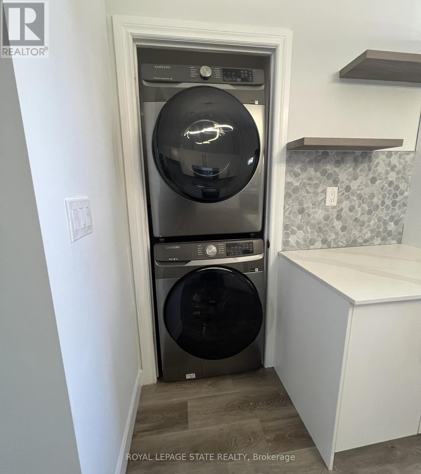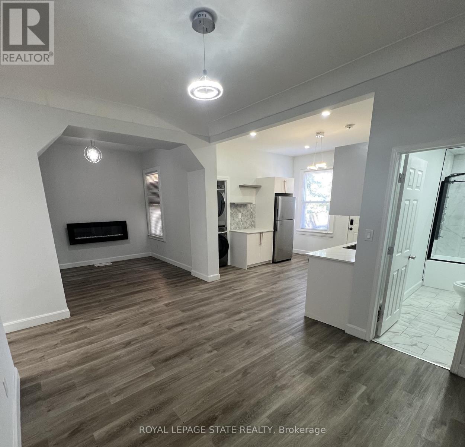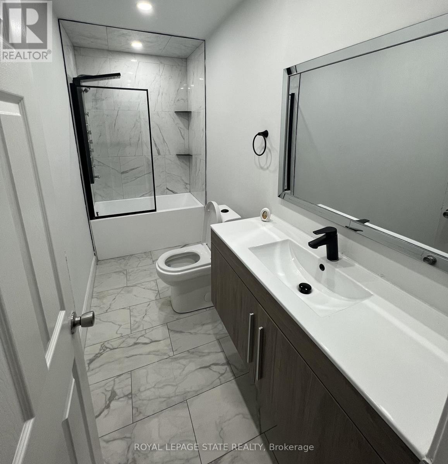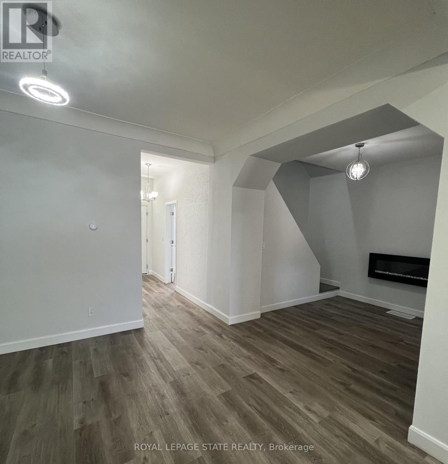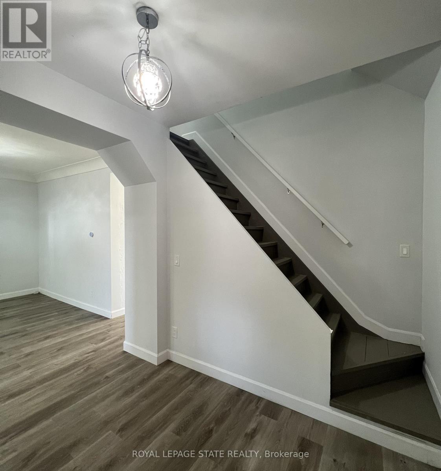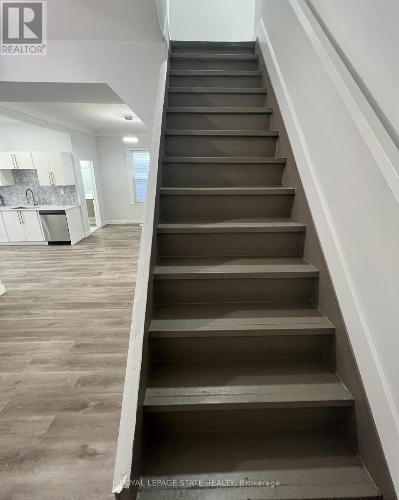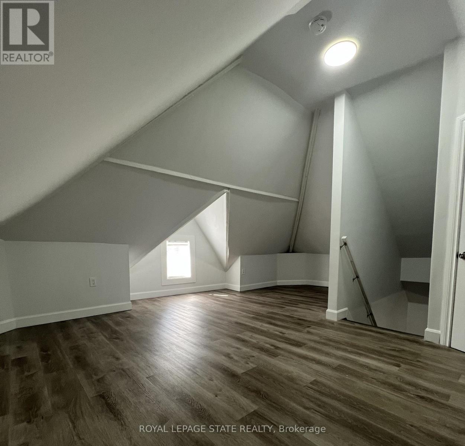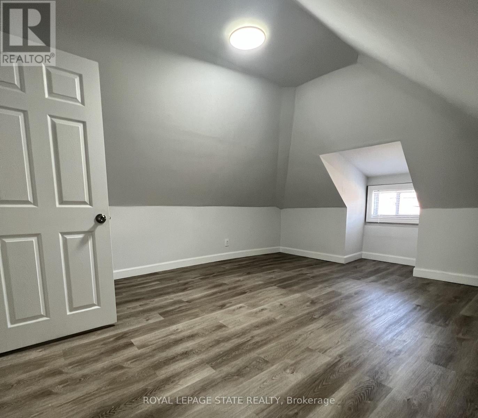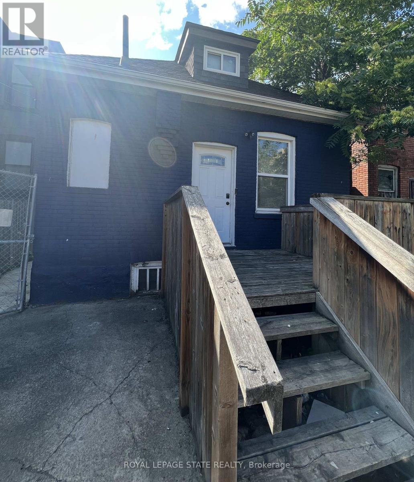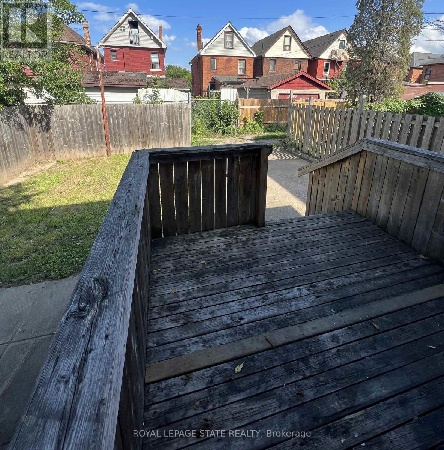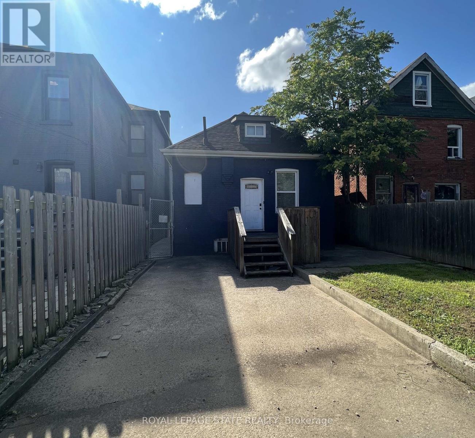44 Madison Avenue Hamilton, Ontario L8L 5Y1
$529,900
This modernized brick 2-storey home has everything you've been searching for! The main floor features 2 spacious bedrooms and an upgraded kitchen with stainless steel appliances, quartz countertops, and a convenient main-floor laundry. Upstairs, step into a second-floor family and entertaining area with a full bedroom, and the option to convert a linen closet into a second bathroom. The currently unfinished but full basement presents potential for an in-law suite or rental unit, ideal for investors or additional income. Centrally located near schools, parks, shopping, and transit, this move-in-ready home is perfect for first time buyers or investors. (id:50886)
Property Details
| MLS® Number | X12465793 |
| Property Type | Single Family |
| Community Name | Gibson |
| Amenities Near By | Park, Place Of Worship, Public Transit, Schools |
| Community Features | Community Centre |
| Equipment Type | Air Conditioner, Water Heater, Furnace |
| Features | Lane |
| Parking Space Total | 1 |
| Rental Equipment Type | Air Conditioner, Water Heater, Furnace |
Building
| Bathroom Total | 1 |
| Bedrooms Above Ground | 3 |
| Bedrooms Total | 3 |
| Age | 100+ Years |
| Amenities | Fireplace(s) |
| Appliances | Dishwasher, Dryer, Microwave, Stove, Washer, Window Coverings, Refrigerator |
| Basement Development | Unfinished |
| Basement Type | Full (unfinished) |
| Construction Style Attachment | Detached |
| Cooling Type | Central Air Conditioning |
| Exterior Finish | Brick |
| Fireplace Present | Yes |
| Foundation Type | Block |
| Heating Fuel | Natural Gas |
| Heating Type | Forced Air |
| Stories Total | 2 |
| Size Interior | 700 - 1,100 Ft2 |
| Type | House |
| Utility Water | Municipal Water |
Parking
| No Garage |
Land
| Acreage | No |
| Land Amenities | Park, Place Of Worship, Public Transit, Schools |
| Sewer | Sanitary Sewer |
| Size Depth | 80 Ft |
| Size Frontage | 30 Ft |
| Size Irregular | 30 X 80 Ft |
| Size Total Text | 30 X 80 Ft |
| Zoning Description | D |
Rooms
| Level | Type | Length | Width | Dimensions |
|---|---|---|---|---|
| Second Level | Family Room | 4.19 m | 5.74 m | 4.19 m x 5.74 m |
| Second Level | Bedroom | 3.99 m | 4.42 m | 3.99 m x 4.42 m |
| Main Level | Living Room | 2.95 m | 3.05 m | 2.95 m x 3.05 m |
| Main Level | Dining Room | 3.12 m | 4.26 m | 3.12 m x 4.26 m |
| Main Level | Kitchen | 36.52 m | 3.56 m | 36.52 m x 3.56 m |
| Main Level | Bedroom | 2.92 m | 3.38 m | 2.92 m x 3.38 m |
| Main Level | Bedroom | 3 m | 3 m | 3 m x 3 m |
https://www.realtor.ca/real-estate/28997183/44-madison-avenue-hamilton-gibson-gibson
Contact Us
Contact us for more information
Paulina Pasierbek
Salesperson
1122 Wilson St West #200
Ancaster, Ontario L9G 3K9
(905) 648-4451
(905) 648-7393

