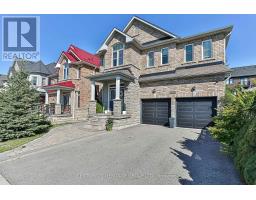44 Madison Avenue Richmond Hill, Ontario L4E 2Z6
$1,500,000
Welcome to 44 Madison Ave! This bright and spacious 4-bedroom, 2-storey gem offers all the space, comfort, and convenience you've been searching for. Step into a beautifully designed main level with soaring 9 ft ceilings, freshly painted walls, pot lights, and an open-concept layout that makes everyday living and entertaining a breeze.The modern kitchen is a true highlight featuring 41" quality upper cabinets, elegant granite countertops, and central vacuum for easy cleanup. Upstairs, you'll find a thoughtfully designed second-floor laundry room and upgraded bedrooms, with granite countertops and double sinks for added luxury.Retreat to the stunning primary suite, complete with a walk-in closet and a spa-like 5-piece Ensuite your personal sanctuary. Every additional bedroom offers direct access to a bathroom, providing comfort and convenience for everyone in the household.Enjoy hardwood floors throughout and a lovely private garden for relaxing or entertaining outdoors.Located in a family-friendly neighbourhood near top-ranked schools (PACE, Oak Ridges Public), nature walking trails, parks, close to Lake Wilcox, the GO station, and quick access to Hwy 404/400. Public transit is right nearby, making daily commutes and weekend outings easier. (id:50886)
Property Details
| MLS® Number | N12360187 |
| Property Type | Single Family |
| Community Name | Oak Ridges |
| Amenities Near By | Golf Nearby, Hospital, Place Of Worship, Public Transit, Schools |
| Features | Sump Pump |
| Parking Space Total | 4 |
Building
| Bathroom Total | 4 |
| Bedrooms Above Ground | 4 |
| Bedrooms Total | 4 |
| Appliances | Water Heater, Blinds, Dishwasher, Dryer, Stove, Washer, Refrigerator |
| Basement Development | Unfinished |
| Basement Type | Full (unfinished) |
| Construction Style Attachment | Detached |
| Cooling Type | Central Air Conditioning |
| Exterior Finish | Brick, Stone |
| Fireplace Present | Yes |
| Flooring Type | Hardwood, Ceramic |
| Foundation Type | Concrete |
| Half Bath Total | 1 |
| Heating Fuel | Natural Gas |
| Heating Type | Forced Air |
| Stories Total | 2 |
| Size Interior | 2,500 - 3,000 Ft2 |
| Type | House |
| Utility Water | Municipal Water |
Parking
| Attached Garage | |
| Garage |
Land
| Acreage | No |
| Land Amenities | Golf Nearby, Hospital, Place Of Worship, Public Transit, Schools |
| Sewer | Sanitary Sewer |
| Size Depth | 100 Ft ,3 In |
| Size Frontage | 37 Ft ,7 In |
| Size Irregular | 37.6 X 100.3 Ft |
| Size Total Text | 37.6 X 100.3 Ft |
| Surface Water | Lake/pond |
Rooms
| Level | Type | Length | Width | Dimensions |
|---|---|---|---|---|
| Second Level | Primary Bedroom | 5.4 m | 4.42 m | 5.4 m x 4.42 m |
| Second Level | Bedroom 2 | 4 m | 3.6 m | 4 m x 3.6 m |
| Second Level | Bedroom 3 | 3.18 m | 3.3 m | 3.18 m x 3.3 m |
| Second Level | Bedroom 4 | 3.42 m | 3.9 m | 3.42 m x 3.9 m |
| Main Level | Living Room | 5.25 m | 3.48 m | 5.25 m x 3.48 m |
| Main Level | Dining Room | 5.25 m | 3.48 m | 5.25 m x 3.48 m |
| Main Level | Kitchen | 4.14 m | 2.7 m | 4.14 m x 2.7 m |
| Main Level | Family Room | 4.8 m | 3.9 m | 4.8 m x 3.9 m |
| Main Level | Eating Area | 4.14 m | 3.3 m | 4.14 m x 3.3 m |
https://www.realtor.ca/real-estate/28768040/44-madison-avenue-richmond-hill-oak-ridges-oak-ridges
Contact Us
Contact us for more information
Paula Sartipi
Salesperson
(416) 705-4555
www.psartipi.com/
7330 Yonge Street #116
Thornhill, Ontario L4J 7Y7
(905) 764-7111
(905) 764-1274
www.homesbyheritage.ca/



