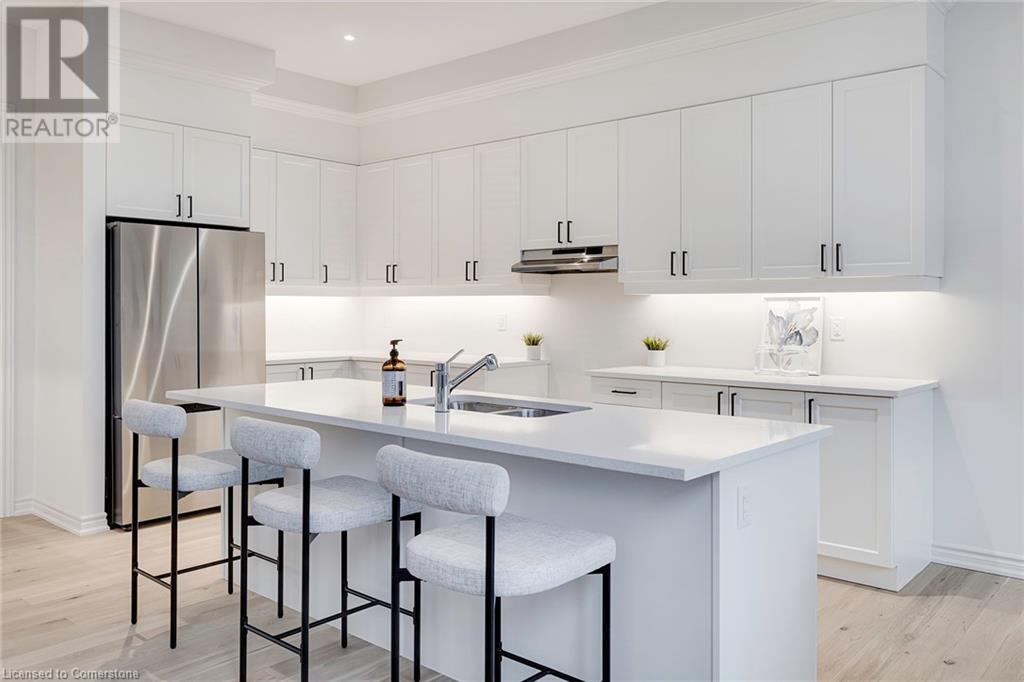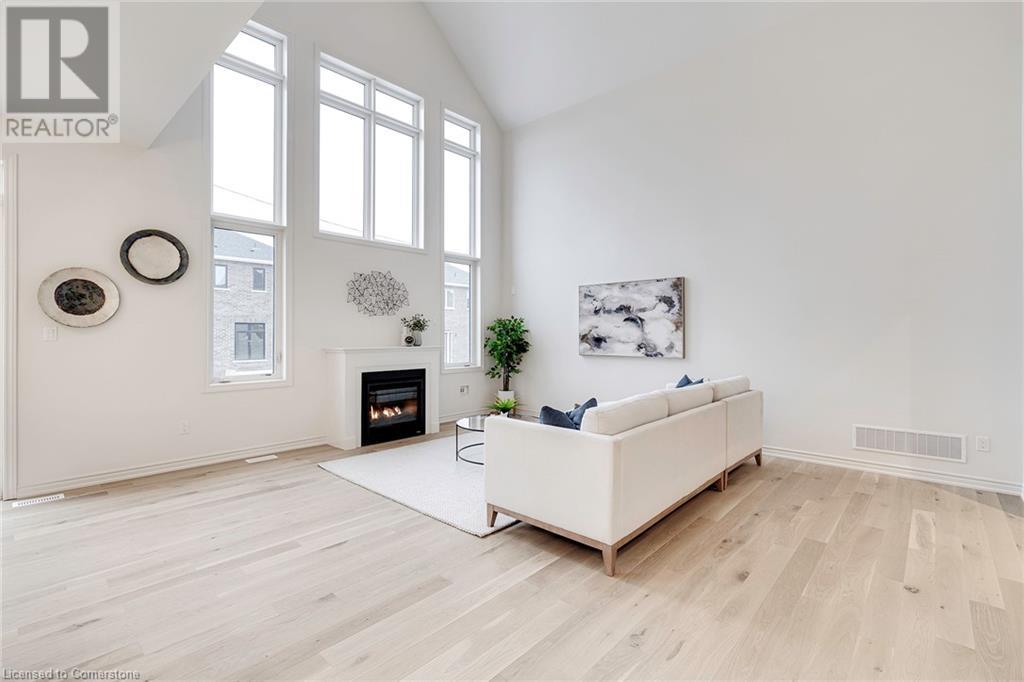44 Magnolia Avenue Colgan, Ontario L0G 1W0
$1,750,000
Welcome to your never-before-lived-in 4-bedroom, 4-full bathroom with a spacious 3248 sqft detached Bungaloft in the heart of Colgan, a prestigious community crafted by Tribute Communities. The home offers a pristine and untouched living experience, perfect for those seeking a fresh start. Enjoy the remarkable features that make it the epitome of contemporary luxury, including $120,000 worth of upgrades that elevate this home to unparalleled heights of sophistication. From the upgraded modern kitchen to the main floor's 10-feet ceilings, Mirage Hardwood Floors, considered environmentally friendly, give the home the elegant feel you've always wanted. Other major upgrades also include x3 larger basement windows (approximately 53’Wx30’H), under-cabinet LED strip lighting in the kitchen, coffered ceiling in the dining room, and, of course, an impressive family room with a fireplace boasting soaring 19-ft ceilings, creating a grand and inviting atmosphere. The primary bedroom offers a stunning 6-piece ensuite bath and walk-in closets, providing a private oasis, and a Triple Garage, a rare and desirable feature, ensures you have ample space for your vehicles and storage needs. Don't miss out on the chance to be the first to own a home in one of Colgan's most sought-after communities. Immerse yourself in the serene elegance of Colgan Crossing, where modern country living meets contemporary luxury. (id:50886)
Property Details
| MLS® Number | 40641296 |
| Property Type | Single Family |
| AmenitiesNearBy | Golf Nearby, Schools |
| Features | Country Residential |
| ParkingSpaceTotal | 6 |
Building
| BathroomTotal | 4 |
| BedroomsAboveGround | 4 |
| BedroomsTotal | 4 |
| Appliances | Dishwasher, Dryer, Microwave, Refrigerator, Stove, Washer |
| ArchitecturalStyle | Bungalow |
| BasementDevelopment | Unfinished |
| BasementType | Full (unfinished) |
| ConstructionStyleAttachment | Detached |
| CoolingType | Central Air Conditioning |
| ExteriorFinish | Brick |
| FireplacePresent | Yes |
| FireplaceTotal | 1 |
| FoundationType | Poured Concrete |
| HeatingFuel | Natural Gas |
| HeatingType | Forced Air |
| StoriesTotal | 1 |
| SizeInterior | 3248 Sqft |
| Type | House |
| UtilityWater | Municipal Water |
Parking
| Attached Garage |
Land
| Acreage | No |
| LandAmenities | Golf Nearby, Schools |
| Sewer | Municipal Sewage System |
| SizeDepth | 115 Ft |
| SizeFrontage | 60 Ft |
| SizeTotalText | Under 1/2 Acre |
| ZoningDescription | Na |
Rooms
| Level | Type | Length | Width | Dimensions |
|---|---|---|---|---|
| Second Level | Family Room | 21'4'' x 17'4'' | ||
| Second Level | Bedroom | 13'2'' x 14'1'' | ||
| Second Level | 3pc Bathroom | Measurements not available | ||
| Basement | Cold Room | 6'10'' x 7'10'' | ||
| Main Level | Primary Bedroom | 12'4'' x 19'2'' | ||
| Main Level | Laundry Room | 8'3'' x 6'4'' | ||
| Main Level | Kitchen | 11'9'' x 14'8'' | ||
| Main Level | Great Room | 16'9'' x 19'2'' | ||
| Main Level | Foyer | 8'10'' x 8'1'' | ||
| Main Level | Dining Room | 13'11'' x 11'11'' | ||
| Main Level | Breakfast | 11'9'' x 9'6'' | ||
| Main Level | Bedroom | 12'0'' x 11'11'' | ||
| Main Level | Bedroom | 10'0'' x 11'2'' | ||
| Main Level | 5pc Bathroom | Measurements not available | ||
| Main Level | 4pc Bathroom | Measurements not available | ||
| Main Level | 3pc Bathroom | Measurements not available |
https://www.realtor.ca/real-estate/27362868/44-magnolia-avenue-colgan
Interested?
Contact us for more information
Nasim Mastroieni
Salesperson
4711 Yonge Street Unit C 10th Floor
Toronto, Ontario M2N 6K8
Ibrahim Hussein Abouzeid
Salesperson
675 Riverbend Dr
Kitchener, Ontario N2K 3S3



























































































