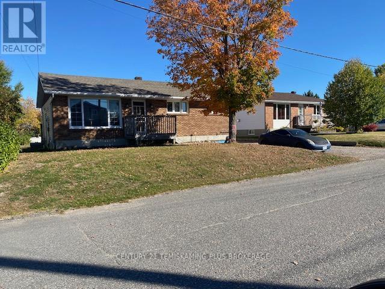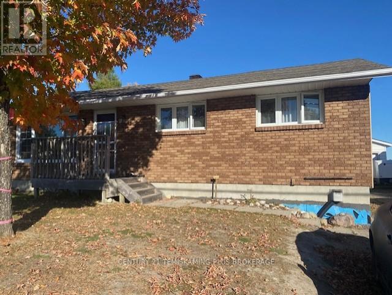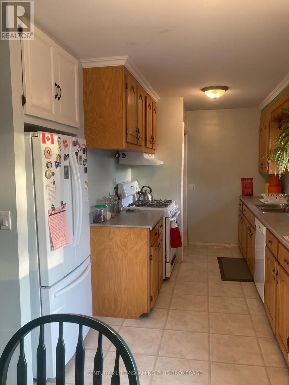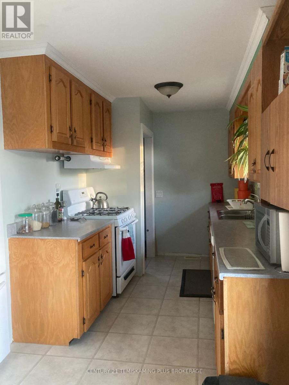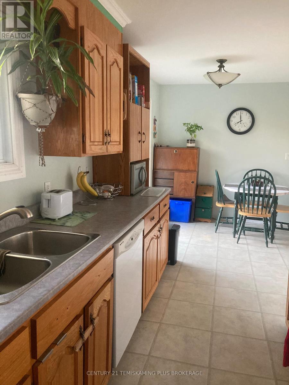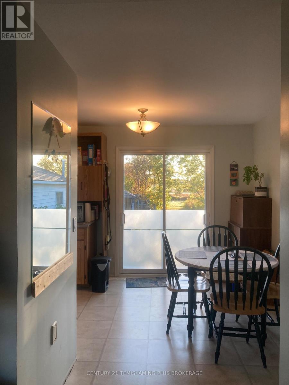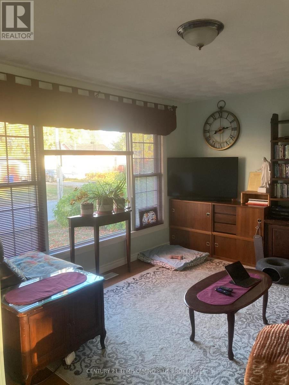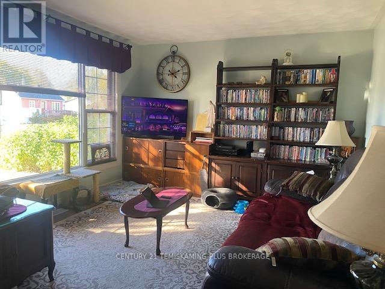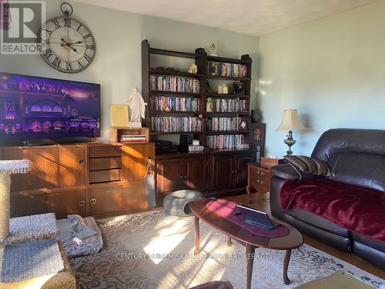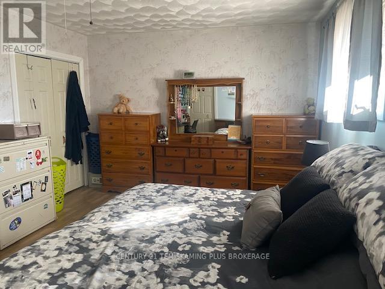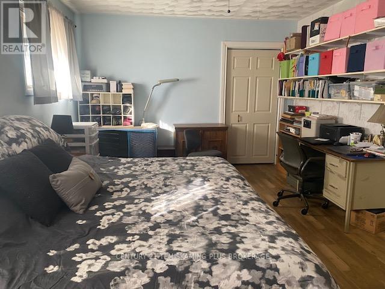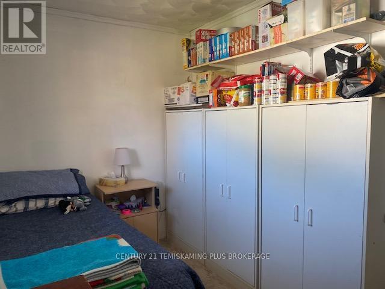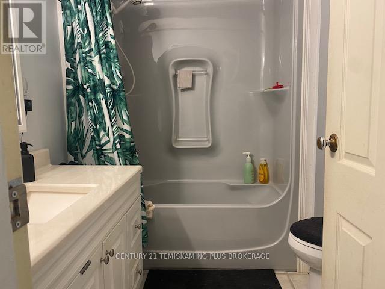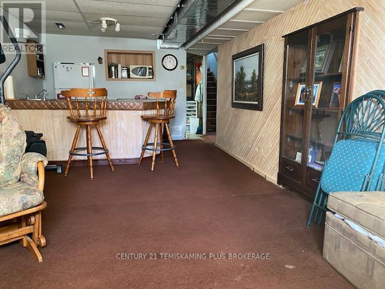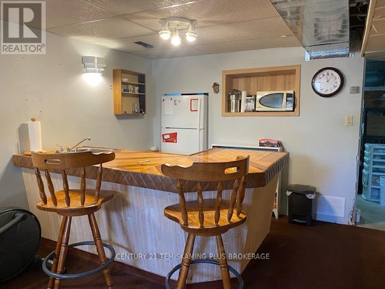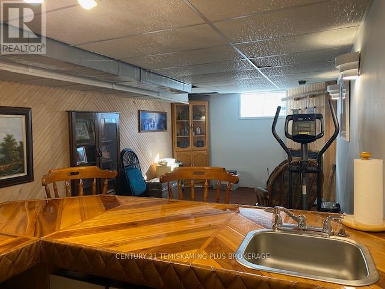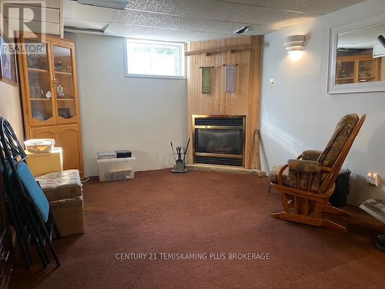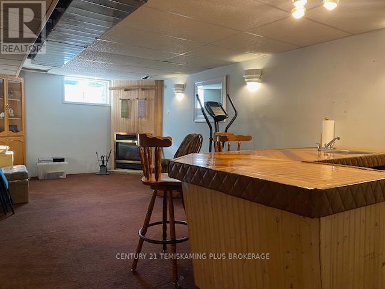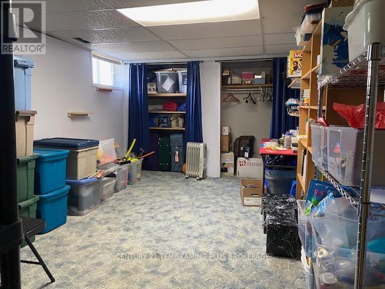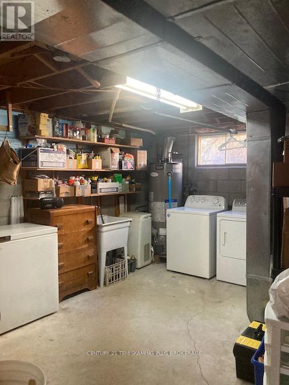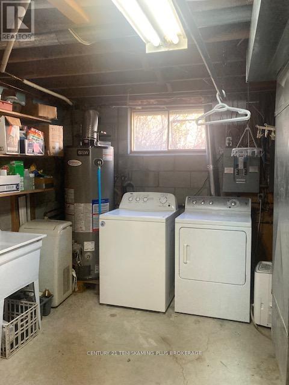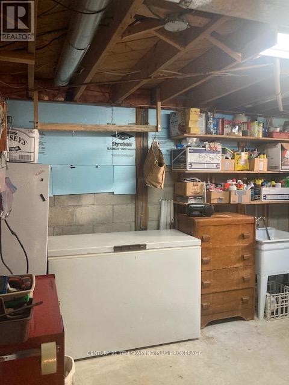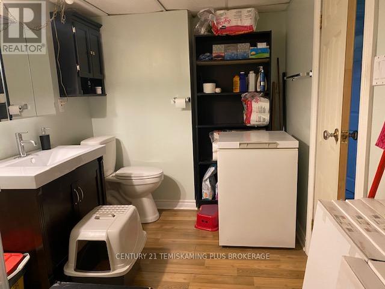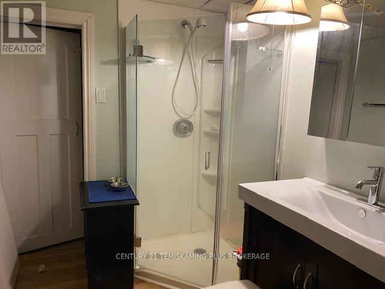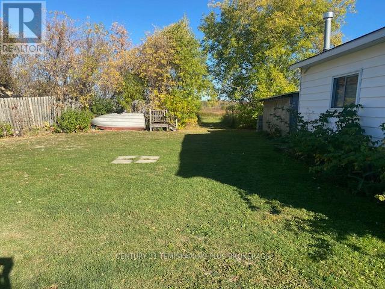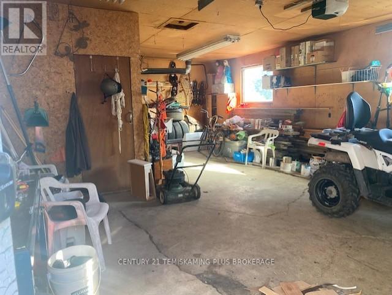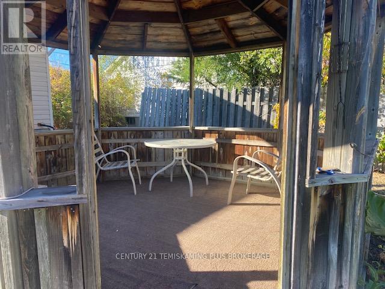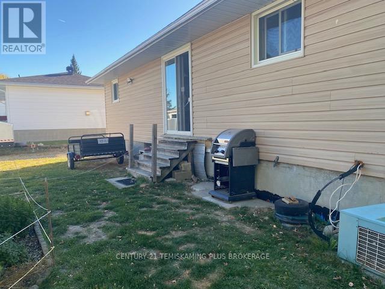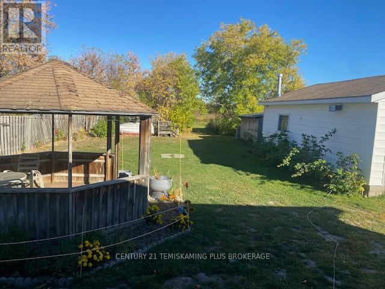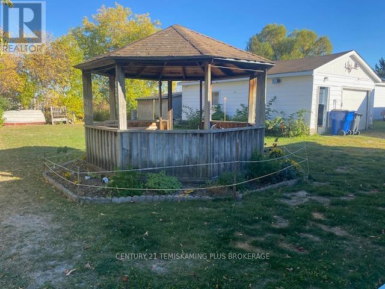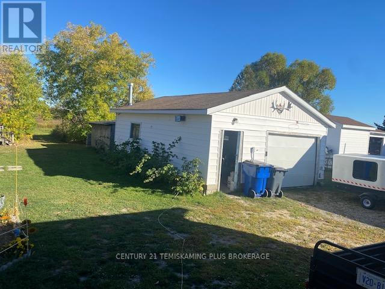44 Maple Street S Temiskaming Shores, Ontario P0J 1R0
$298,000
Bright & Cozy 2+1 Bedroom, 2 Bath Bungalow with detached Garage. Move-in ready and easy to maintain, this charming bungalow offers comfortable living all on one level. The home features a spacious king-size primary bedroom, a welcoming rec room with gas fireplace and wet bar, plus abundant storage throughout. Enjoy a private backyard complete with gazebo, clothesline, and open to field, no neighbours behind! An oversized 20 x 29 detached garage provides ample space for vehicles, tools, or hobbies. Perfect for those seeking peace, privacy, and convenience. Square footage:1006. MPAC CODE:301.Hydro yearly cost:$1263.32, Natural gas yearly cost:$1381.09 (id:50886)
Property Details
| MLS® Number | T12438522 |
| Property Type | Single Family |
| Community Name | Haileybury |
| Equipment Type | Water Heater |
| Parking Space Total | 6 |
| Rental Equipment Type | Water Heater |
Building
| Bathroom Total | 2 |
| Bedrooms Above Ground | 2 |
| Bedrooms Below Ground | 1 |
| Bedrooms Total | 3 |
| Age | 51 To 99 Years |
| Amenities | Fireplace(s) |
| Architectural Style | Bungalow |
| Basement Development | Finished |
| Basement Type | N/a (finished) |
| Construction Style Attachment | Detached |
| Cooling Type | Central Air Conditioning |
| Exterior Finish | Vinyl Siding, Brick Facing |
| Fireplace Present | Yes |
| Fireplace Total | 1 |
| Foundation Type | Block |
| Heating Fuel | Natural Gas |
| Heating Type | Forced Air |
| Stories Total | 1 |
| Size Interior | 700 - 1,100 Ft2 |
| Type | House |
| Utility Water | Municipal Water |
Parking
| Detached Garage | |
| Garage |
Land
| Acreage | No |
| Sewer | Sanitary Sewer |
| Size Depth | 124 Ft |
| Size Frontage | 66 Ft |
| Size Irregular | 66 X 124 Ft |
| Size Total Text | 66 X 124 Ft |
| Zoning Description | R |
Rooms
| Level | Type | Length | Width | Dimensions |
|---|---|---|---|---|
| Basement | Utility Room | 2.7127 m | 2.164 m | 2.7127 m x 2.164 m |
| Basement | Recreational, Games Room | 7.0104 m | 3.0815 m | 7.0104 m x 3.0815 m |
| Basement | Bedroom 3 | 5.5778 m | 3.2918 m | 5.5778 m x 3.2918 m |
| Basement | Laundry Room | 4.9987 m | 3.3863 m | 4.9987 m x 3.3863 m |
| Basement | Bathroom | 2.1336 m | 3.048 m | 2.1336 m x 3.048 m |
| Main Level | Living Room | 3.5966 m | 5.4254 m | 3.5966 m x 5.4254 m |
| Main Level | Dining Room | 2.1336 m | 3.3528 m | 2.1336 m x 3.3528 m |
| Main Level | Kitchen | 3.9319 m | 2.3774 m | 3.9319 m x 2.3774 m |
| Main Level | Bedroom | 2.286 m | 3.4138 m | 2.286 m x 3.4138 m |
| Main Level | Primary Bedroom | 3.5966 m | 5.7912 m | 3.5966 m x 5.7912 m |
| Main Level | Bathroom | 2.347 m | 2.1336 m | 2.347 m x 2.1336 m |
Utilities
| Cable | Available |
| Electricity | Installed |
| Sewer | Installed |
Contact Us
Contact us for more information
Louise Ames
Broker
www.facebook.com/louise.ames.353
19 Paget St. S.
New Liskeard, Ontario P0J 1P0
(705) 647-8148

