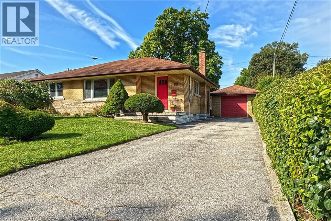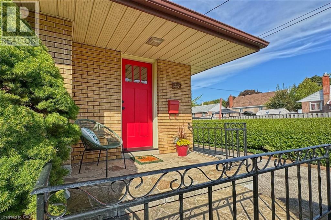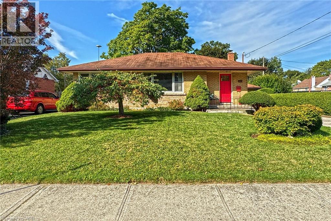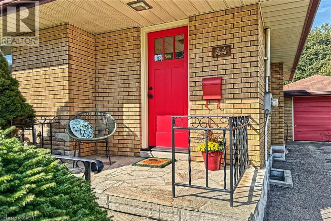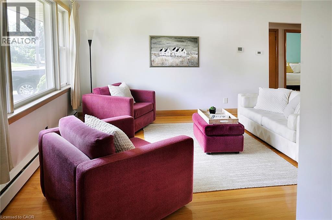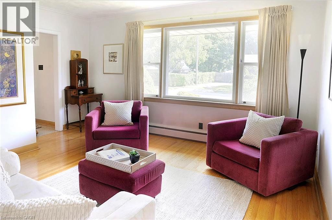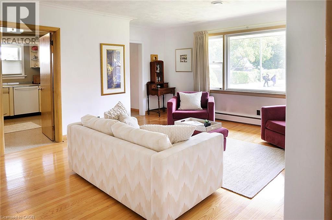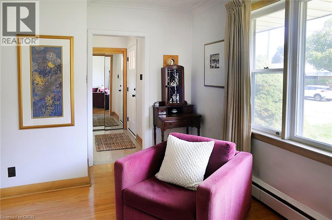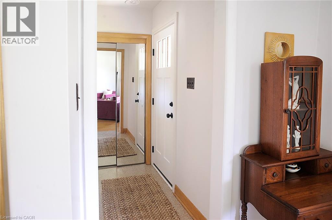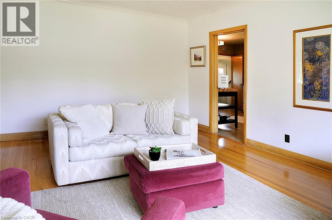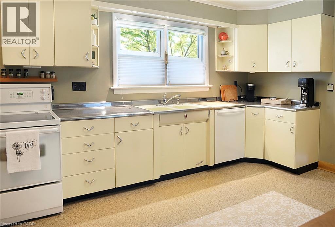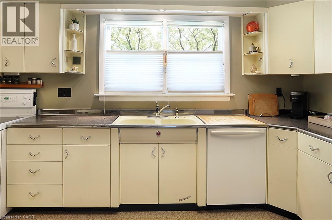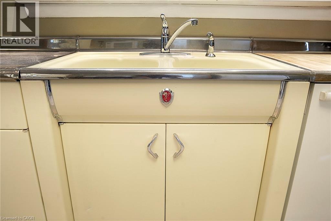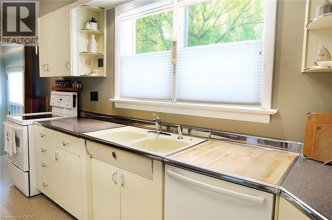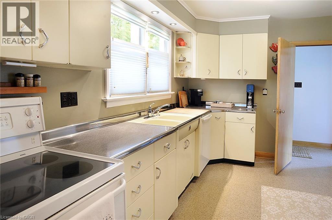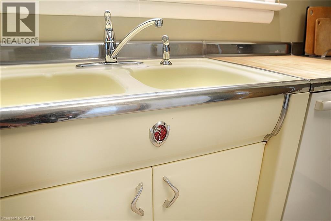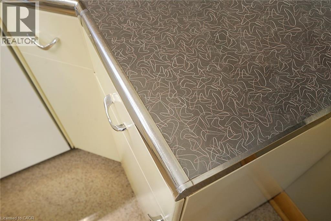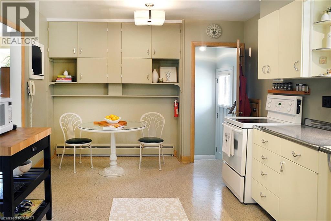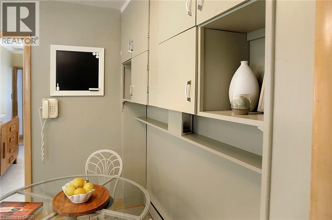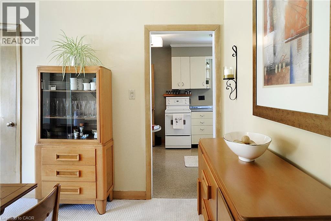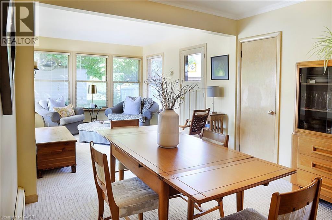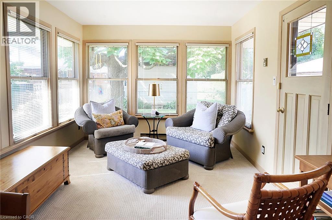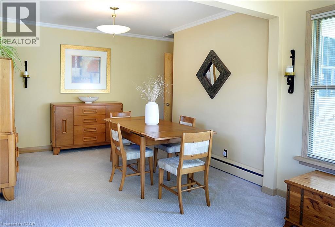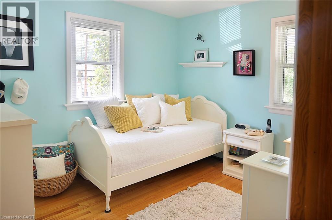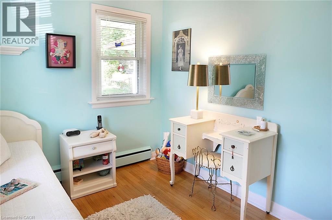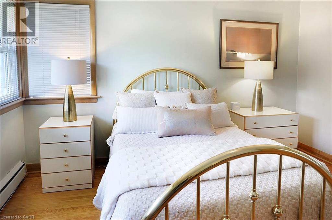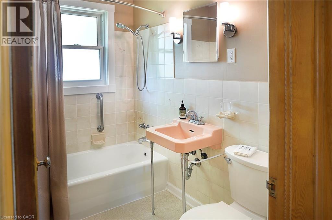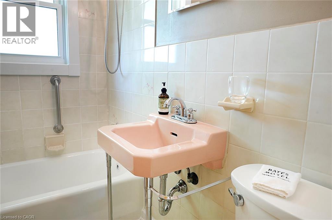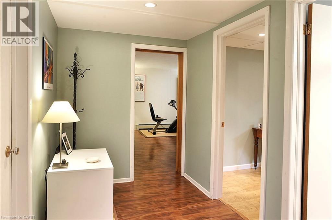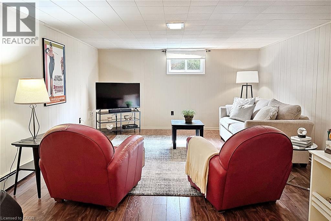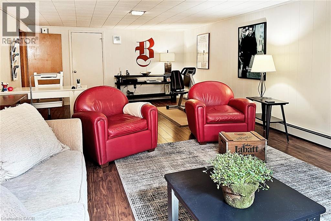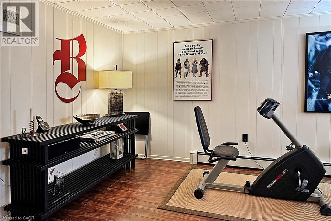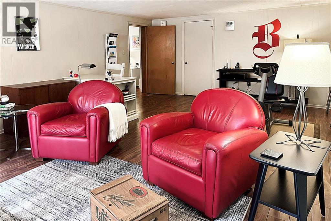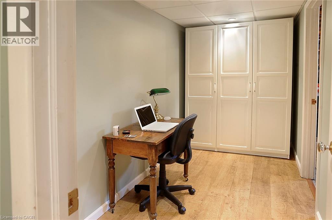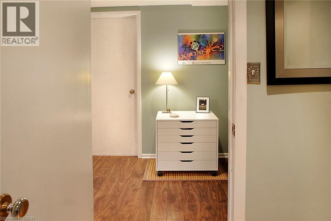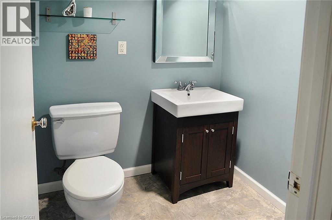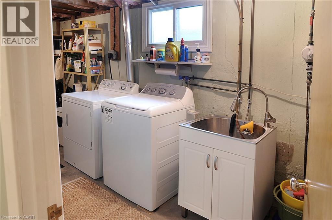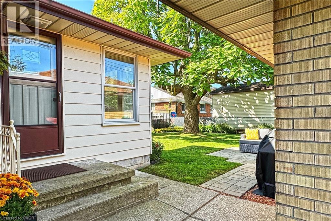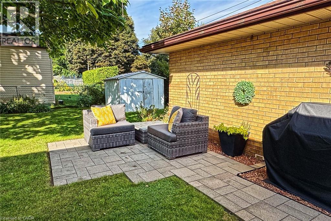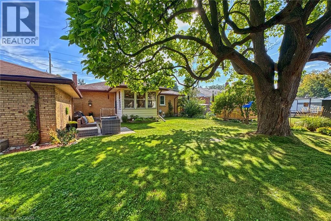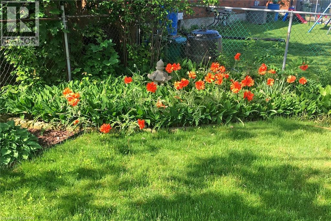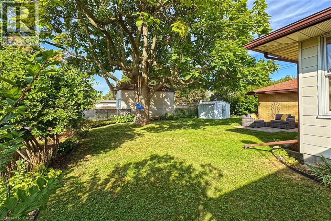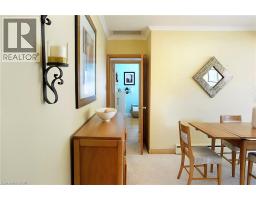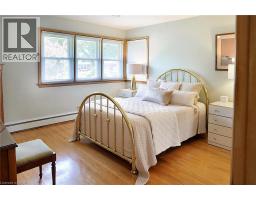44 Mcdonald Avenue Cambridge, Ontario N1R 4J1
$670,000
This home exudes warmth, originally crafted by an architect for his parents with care and intention in every detail. The living room features original hardwood floors and a large picture window that fills the space with natural light. An oversized kitchen with a dining nook offers abundant cabinetry. The west-facing family room is a standout—spacious enough for both dining and a seating area for relaxation, surrounded by oversized windows that bring in the afternoon sun. Each bedroom is generously sized, including a primary with charming corner windows, and a well-appointed main bathroom completes the main level. The basement offers a large family room, office, bathroom with a heat lamp with space to expand for a shower, workshop that could easily be converted into a third bedroom, and a cold cellar. The laundry area includes extended storage space with built-in shelving. The detached garage with hydro offers endless potential for a workshop, studio, or garden room. Outside, the backyard feels remarkably private for a suburban setting, with a stately tree standing as a quiet witness to countless family memories. Heated by a high-efficiency new Viessmann boiler and ceiling-vented central air, the home provides year-round comfort and energy efficiency. Conveniently located near schools, shopping, and restaurants with easy access to the 401, this property blends thoughtful design with modern comfort and everyday practicality. (id:50886)
Property Details
| MLS® Number | 40761218 |
| Property Type | Single Family |
| Amenities Near By | Park, Place Of Worship, Public Transit, Schools, Shopping |
| Features | Paved Driveway |
| Parking Space Total | 4 |
Building
| Bathroom Total | 2 |
| Bedrooms Above Ground | 2 |
| Bedrooms Total | 2 |
| Appliances | Dishwasher, Stove |
| Architectural Style | Bungalow |
| Basement Development | Finished |
| Basement Type | Full (finished) |
| Constructed Date | 1956 |
| Construction Style Attachment | Detached |
| Cooling Type | Central Air Conditioning |
| Exterior Finish | Brick |
| Foundation Type | Poured Concrete |
| Half Bath Total | 1 |
| Heating Type | Hot Water Radiator Heat |
| Stories Total | 1 |
| Size Interior | 1,613 Ft2 |
| Type | House |
| Utility Water | Municipal Water |
Parking
| Detached Garage |
Land
| Acreage | No |
| Fence Type | Fence |
| Land Amenities | Park, Place Of Worship, Public Transit, Schools, Shopping |
| Sewer | Municipal Sewage System |
| Size Depth | 105 Ft |
| Size Frontage | 60 Ft |
| Size Total Text | Under 1/2 Acre |
| Zoning Description | R4 |
Rooms
| Level | Type | Length | Width | Dimensions |
|---|---|---|---|---|
| Basement | Storage | 14'2'' x 11'10'' | ||
| Basement | Utility Room | 12'3'' x 15'1'' | ||
| Basement | Office | 5'10'' x 11'6'' | ||
| Basement | Family Room | 14'2'' x 24'0'' | ||
| Basement | Bonus Room | 12'2'' x 9'5'' | ||
| Basement | 2pc Bathroom | 6'1'' x 5'1'' | ||
| Main Level | Bedroom | 10'8'' x 9'0'' | ||
| Main Level | Primary Bedroom | 12'9'' x 12'5'' | ||
| Main Level | 4pc Bathroom | 7'5'' x 6'3'' | ||
| Main Level | Sunroom | 12'0'' x 10'0'' | ||
| Main Level | Dining Room | 10'9'' x 12'3'' | ||
| Main Level | Breakfast | 4'10'' x 10'11'' | ||
| Main Level | Kitchen | 12'8'' x 10'11'' | ||
| Main Level | Living Room | 15'8'' x 14'4'' | ||
| Main Level | Foyer | 3'5'' x 6'9'' |
https://www.realtor.ca/real-estate/28852690/44-mcdonald-avenue-cambridge
Contact Us
Contact us for more information
Ruth Warner
Salesperson
www.ruthwarner.ca/
29 Blair Rd.
Cambridge, Ontario N1S 2H7
(519) 653-5353
Mallory Nagora
Salesperson
29 Blair Rd.
Cambridge, Ontario N1S 2H7
(519) 653-5353

