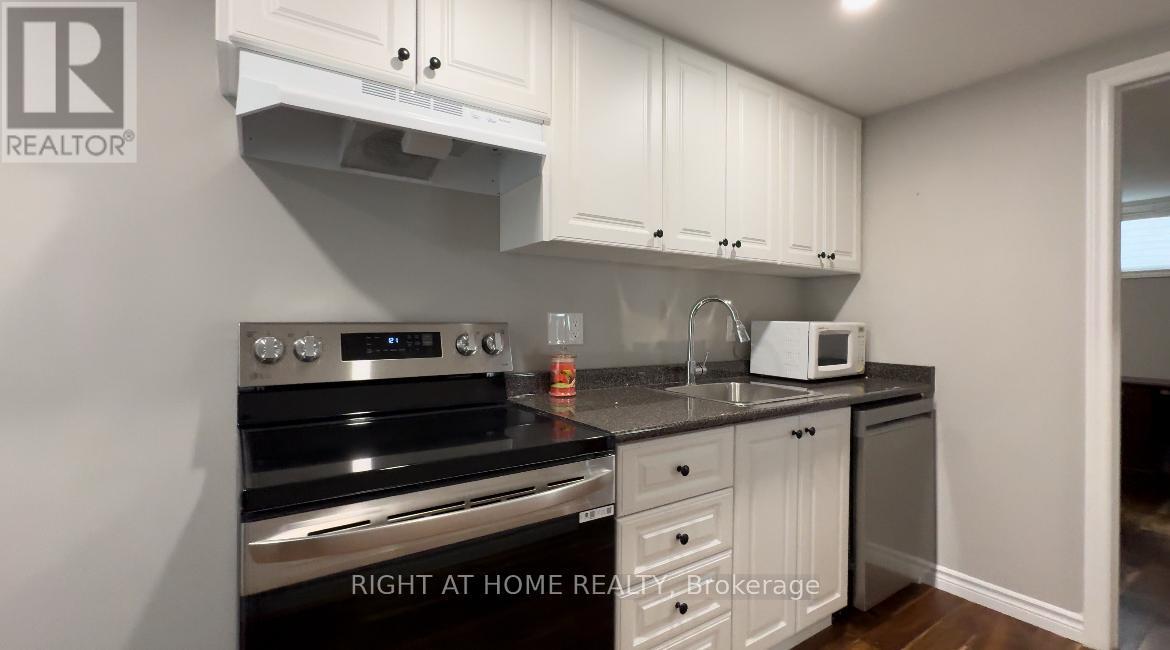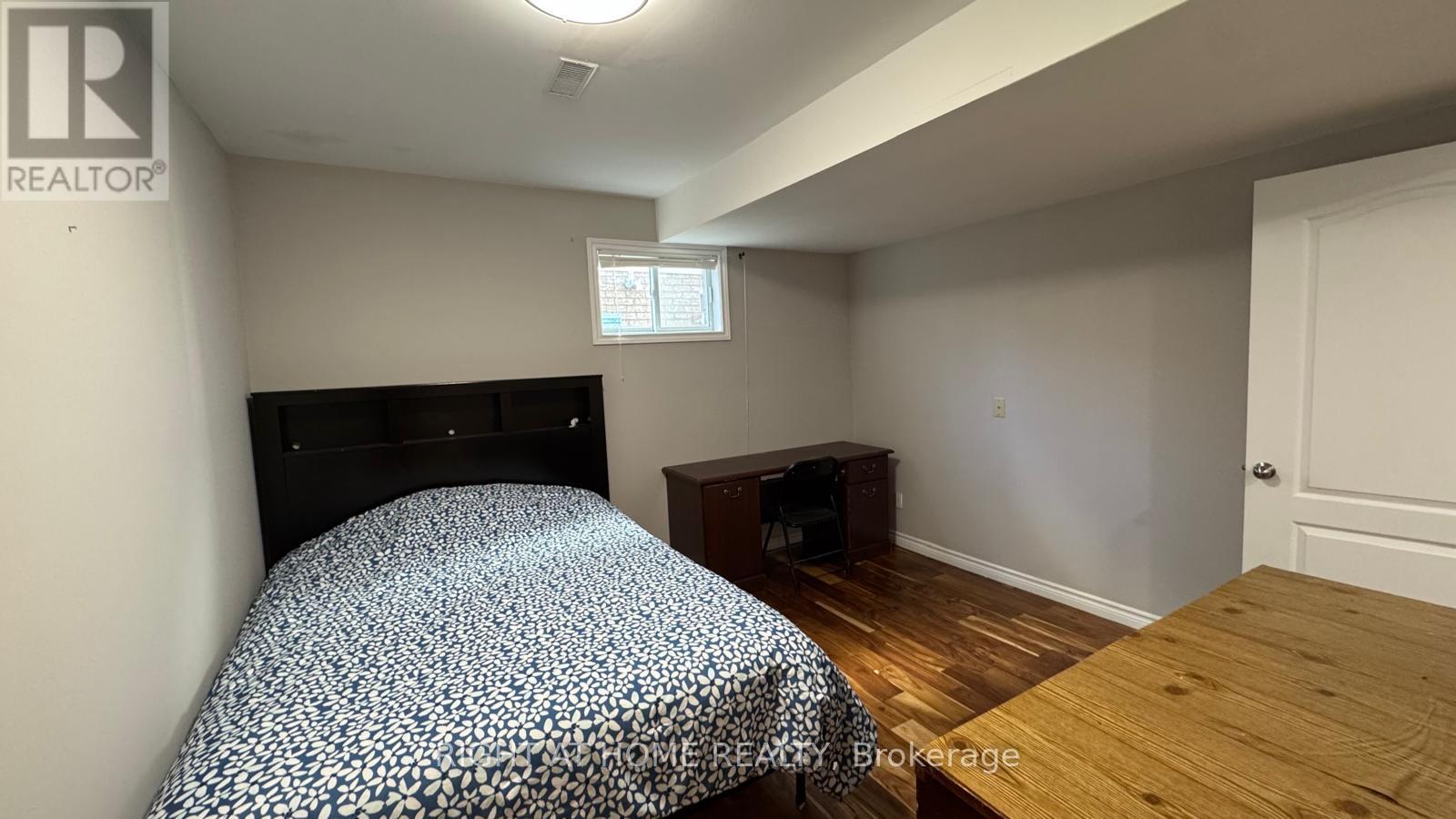44 Mclachlan Place Guelph, Ontario N1H 8K4
1 Bedroom
1 Bathroom
Raised Bungalow
Central Air Conditioning
Forced Air
$1,850 Monthly
Welcome To This renovated above grade basement apartment, This Apartment Features 1 Bedroom and 1 Bathroom. Larger Windows, Lights, Closets, Storage. Large Living Room. Apartment Comes With One Car Parking In The Driveway. Brand new Stainless Steel Appliances. One Full 3Pc Bathroom With Glass Shower. In-suite Laundry. Separate entrance main level no stairs! Very quiet area. Located close to COSTCO, Schools, Parks, Restaurants, Shopping, Grocery Stores, And All Amenities. Tenants Pay 50% Of Utilities. (id:50886)
Property Details
| MLS® Number | X10416628 |
| Property Type | Single Family |
| Community Name | West Willow Woods |
| AmenitiesNearBy | Public Transit, Place Of Worship, Schools |
| ParkingSpaceTotal | 1 |
Building
| BathroomTotal | 1 |
| BedroomsAboveGround | 1 |
| BedroomsTotal | 1 |
| Appliances | Water Heater |
| ArchitecturalStyle | Raised Bungalow |
| BasementFeatures | Separate Entrance |
| BasementType | N/a |
| ConstructionStyleAttachment | Detached |
| CoolingType | Central Air Conditioning |
| ExteriorFinish | Brick Facing |
| HeatingFuel | Natural Gas |
| HeatingType | Forced Air |
| StoriesTotal | 1 |
| Type | House |
| UtilityWater | Municipal Water |
Land
| Acreage | No |
| LandAmenities | Public Transit, Place Of Worship, Schools |
| Sewer | Sanitary Sewer |
| SizeDepth | 114 Ft ,9 In |
| SizeFrontage | 49 Ft ,2 In |
| SizeIrregular | 49.21 X 114.83 Ft |
| SizeTotalText | 49.21 X 114.83 Ft |
Rooms
| Level | Type | Length | Width | Dimensions |
|---|---|---|---|---|
| Ground Level | Bedroom | 3.12 m | 2.84 m | 3.12 m x 2.84 m |
| Ground Level | Family Room | 4.34 m | 2.56 m | 4.34 m x 2.56 m |
| Ground Level | Kitchen | 4.95 m | 1.8 m | 4.95 m x 1.8 m |
Utilities
| Sewer | Available |
Interested?
Contact us for more information
Marianne Philip
Salesperson
Exp Realty
4711 Yonge St 10th Flr, 106430
Toronto, Ontario M2N 6K8
4711 Yonge St 10th Flr, 106430
Toronto, Ontario M2N 6K8



































