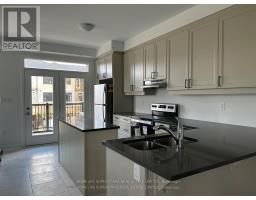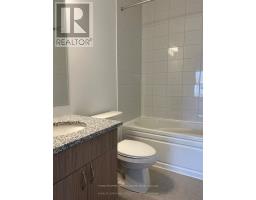44 Melmar Street Brampton, Ontario L7A 0B6
$3,200 Monthly
1 Year NEW CORNER UNIT - 3 Storey freehold townhome - Located in Mount Pleasant .3 Bedrooms, 2.5 washrooms. Gorgeous Open Concept upgraded Kitchen W/ Island and Quartz countertop. Master Bedroom With Ensuite Washroom. No Carpet in home-2 Balconies-Close To All Amenities: Apx 1650 sq Ft Home. 2 Car Parking. Main Floor Den, lots of storage space and beautiful Layout. Near Mount Pleasant Go Station, Public Transit, Grocery Stores, Restaurants, Banks, Parks, Schools, & Community centre. Tenant to pay all utilities (Hydro, Gas, Water & Hot water tank). Tenant insurance required. No Pets and No Smoking. Ideal for families / working professionals. **** EXTRAS **** 1650 sq ft Home, Main floor Den/Kitchen with Prep Island/Breakfast Bar/No Carpet in Home/Corner Lot Home with 2 Balconies. One of the larger Townhomes avail with a great layout. Room Measurements as per builder plan attached. (id:50886)
Property Details
| MLS® Number | W10411538 |
| Property Type | Single Family |
| Community Name | Northwest Brampton |
| AmenitiesNearBy | Public Transit, Park, Schools |
| CommunityFeatures | Community Centre |
| Features | Carpet Free |
| ParkingSpaceTotal | 2 |
Building
| BathroomTotal | 3 |
| BedroomsAboveGround | 3 |
| BedroomsTotal | 3 |
| Appliances | Dishwasher, Dryer, Refrigerator, Stove, Washer |
| ConstructionStyleAttachment | Attached |
| CoolingType | Central Air Conditioning |
| ExteriorFinish | Brick |
| FlooringType | Laminate, Ceramic |
| FoundationType | Unknown |
| HalfBathTotal | 1 |
| HeatingFuel | Natural Gas |
| HeatingType | Forced Air |
| StoriesTotal | 3 |
| SizeInterior | 1499.9875 - 1999.983 Sqft |
| Type | Row / Townhouse |
| UtilityWater | Municipal Water |
Parking
| Garage |
Land
| Acreage | No |
| LandAmenities | Public Transit, Park, Schools |
| Sewer | Sanitary Sewer |
Rooms
| Level | Type | Length | Width | Dimensions |
|---|---|---|---|---|
| Second Level | Great Room | Measurements not available | ||
| Second Level | Kitchen | Measurements not available | ||
| Second Level | Dining Room | Measurements not available | ||
| Third Level | Primary Bedroom | Measurements not available | ||
| Third Level | Bedroom 2 | Measurements not available | ||
| Third Level | Bedroom 3 | Measurements not available | ||
| Third Level | Laundry Room | Measurements not available | ||
| Ground Level | Den | Measurements not available |
Interested?
Contact us for more information
Anita Kumari
Broker
102-23 Westmore Drive
Toronto, Ontario M9V 3Y7



























