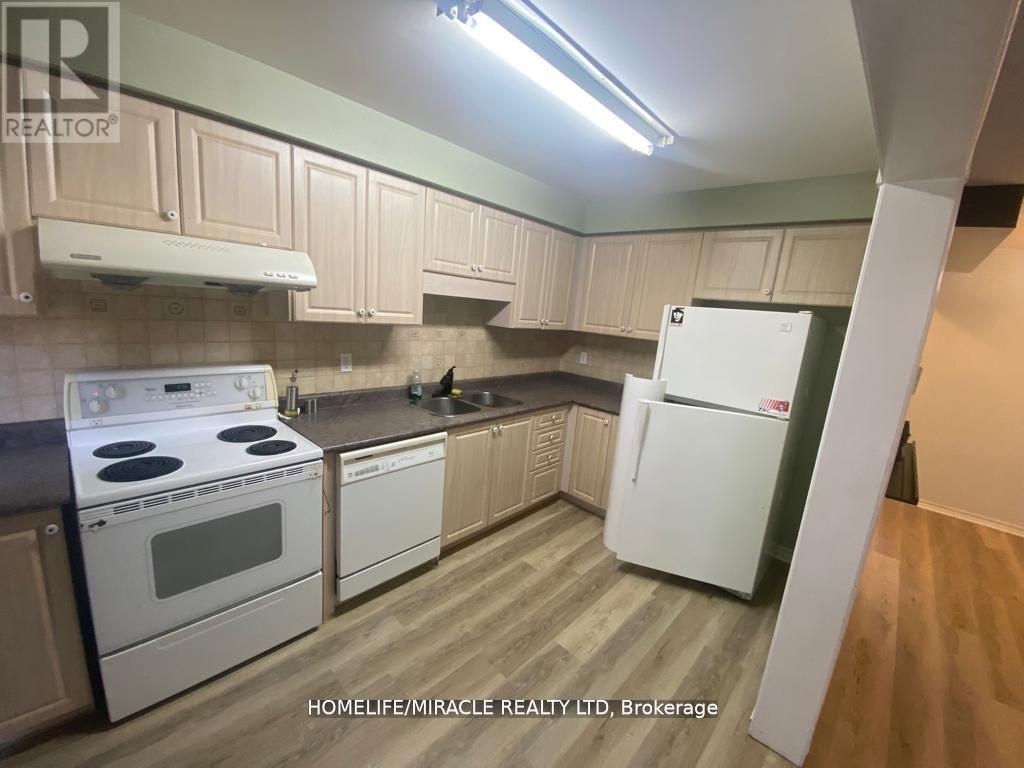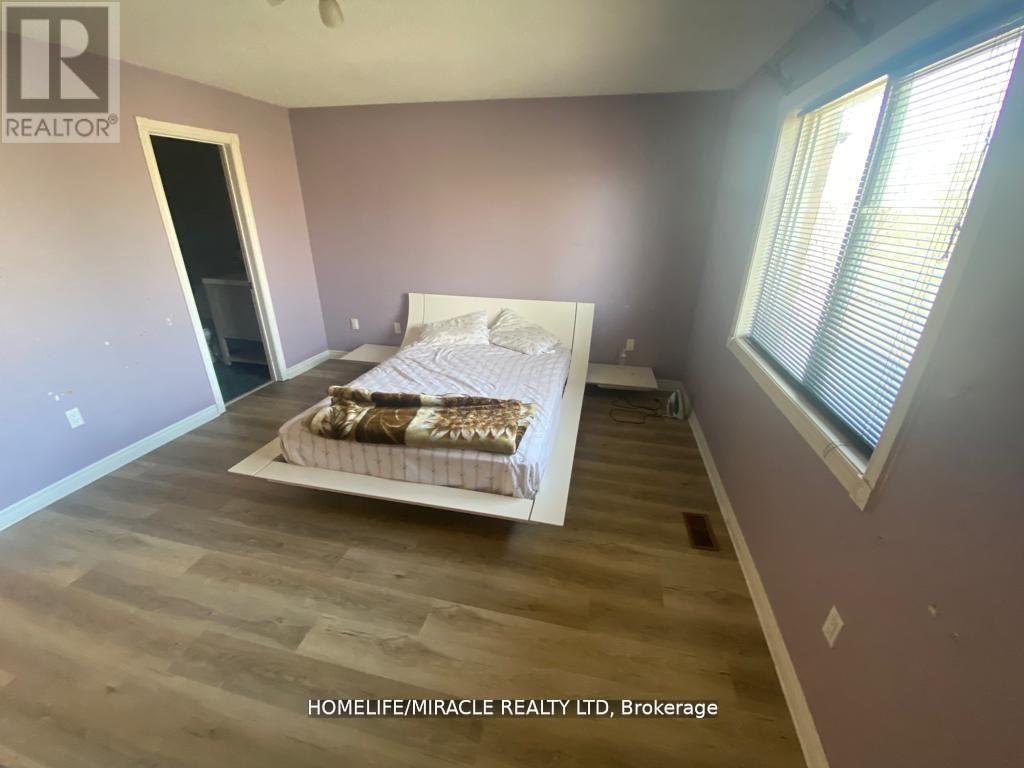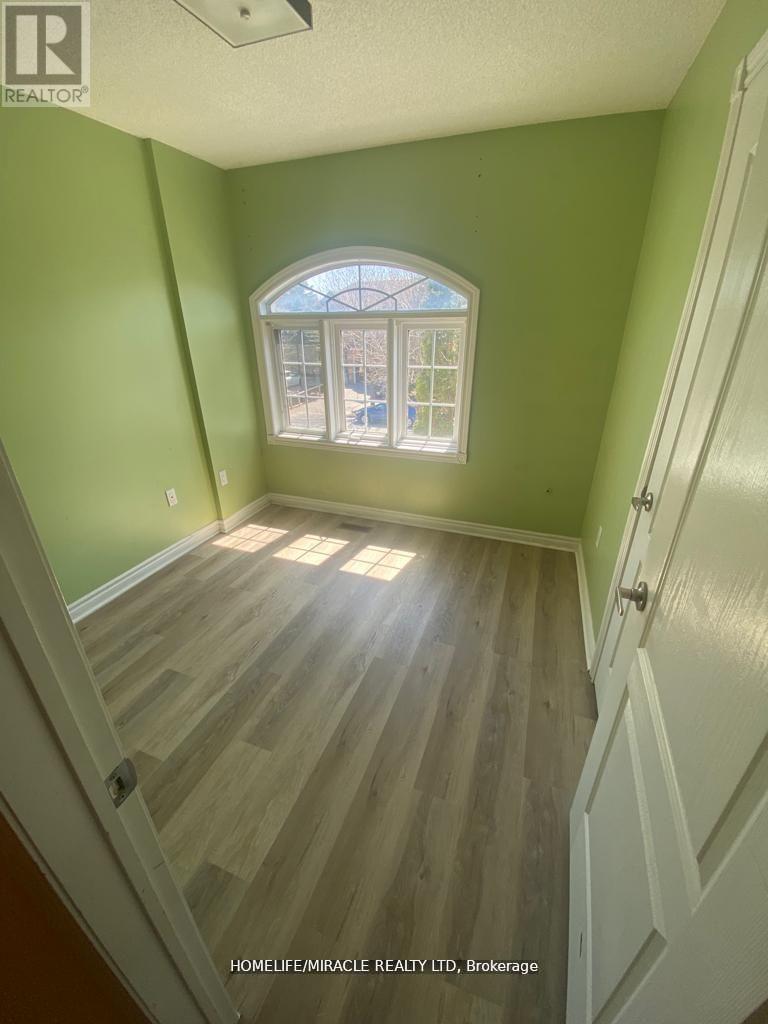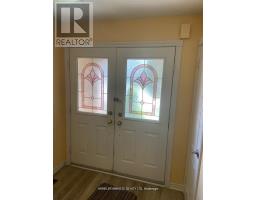44 Mistleflower Court Richmond Hill, Ontario L4E 3T9
3 Bedroom
3 Bathroom
1099.9909 - 1499.9875 sqft
Central Air Conditioning
Forced Air
$3,500 Monthly
Desirable Area-Beautiful Oak Ridges & Quite Court Area Location. Welcoming Double Door Entrance. No Neighbors At the Back. New Professionally Painted the Whole House. Rec/Family Room in the Finished Basement Is a Perfect Addition. New Vinyl Flooring All Over on Main & 2nd Floor. Close to Schools, Parks, Hiking Trails, Golf, Shopping & More for You to Explore. (id:50886)
Property Details
| MLS® Number | N11901880 |
| Property Type | Single Family |
| Community Name | Oak Ridges |
| ParkingSpaceTotal | 3 |
Building
| BathroomTotal | 3 |
| BedroomsAboveGround | 3 |
| BedroomsTotal | 3 |
| Appliances | Dishwasher, Dryer, Refrigerator, Stove |
| BasementDevelopment | Finished |
| BasementType | N/a (finished) |
| ConstructionStyleAttachment | Attached |
| CoolingType | Central Air Conditioning |
| ExteriorFinish | Brick |
| FlooringType | Vinyl, Laminate |
| FoundationType | Concrete |
| HalfBathTotal | 1 |
| HeatingFuel | Natural Gas |
| HeatingType | Forced Air |
| StoriesTotal | 2 |
| SizeInterior | 1099.9909 - 1499.9875 Sqft |
| Type | Row / Townhouse |
| UtilityWater | Municipal Water |
Parking
| Garage |
Land
| Acreage | No |
| Sewer | Sanitary Sewer |
| SizeDepth | 109 Ft ,10 In |
| SizeFrontage | 21 Ft ,3 In |
| SizeIrregular | 21.3 X 109.9 Ft |
| SizeTotalText | 21.3 X 109.9 Ft |
Rooms
| Level | Type | Length | Width | Dimensions |
|---|---|---|---|---|
| Second Level | Primary Bedroom | 4.35 m | 4.1 m | 4.35 m x 4.1 m |
| Second Level | Bedroom 2 | 3.76 m | 2.82 m | 3.76 m x 2.82 m |
| Second Level | Bedroom 3 | 3.21 m | 2.85 m | 3.21 m x 2.85 m |
| Basement | Recreational, Games Room | 5.8 m | 3.9 m | 5.8 m x 3.9 m |
| Main Level | Living Room | 6.15 m | 3.15 m | 6.15 m x 3.15 m |
| Main Level | Dining Room | 6.15 m | 3.15 m | 6.15 m x 3.15 m |
| Main Level | Kitchen | 4.1 m | 2.32 m | 4.1 m x 2.32 m |
Interested?
Contact us for more information
Jasvinder Paul Singh
Salesperson
Homelife/miracle Realty Ltd
22 Slan Avenue
Toronto, Ontario M1G 3B2
22 Slan Avenue
Toronto, Ontario M1G 3B2





























