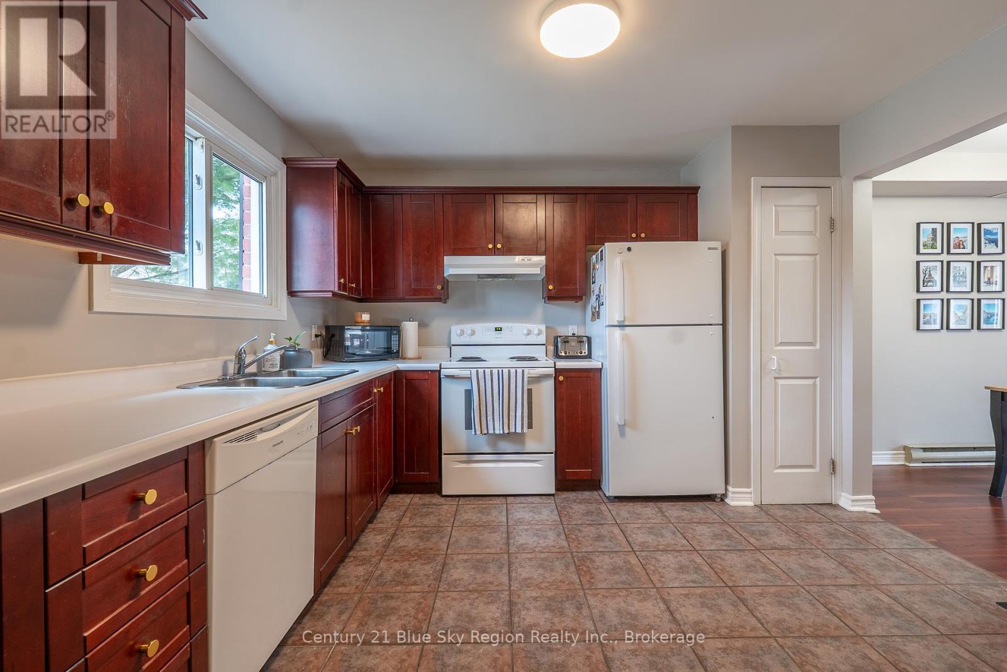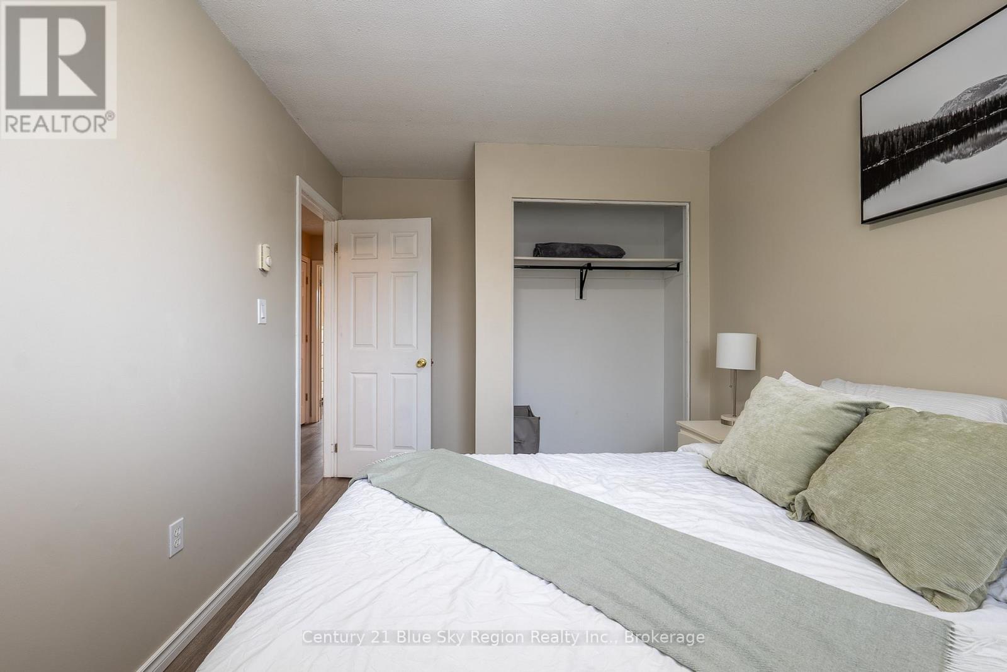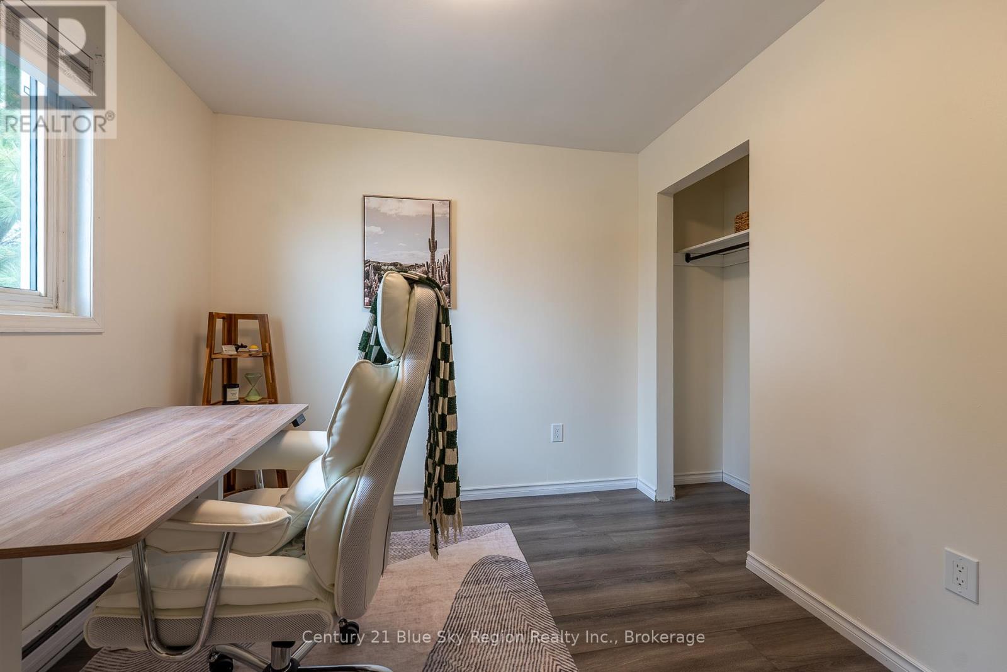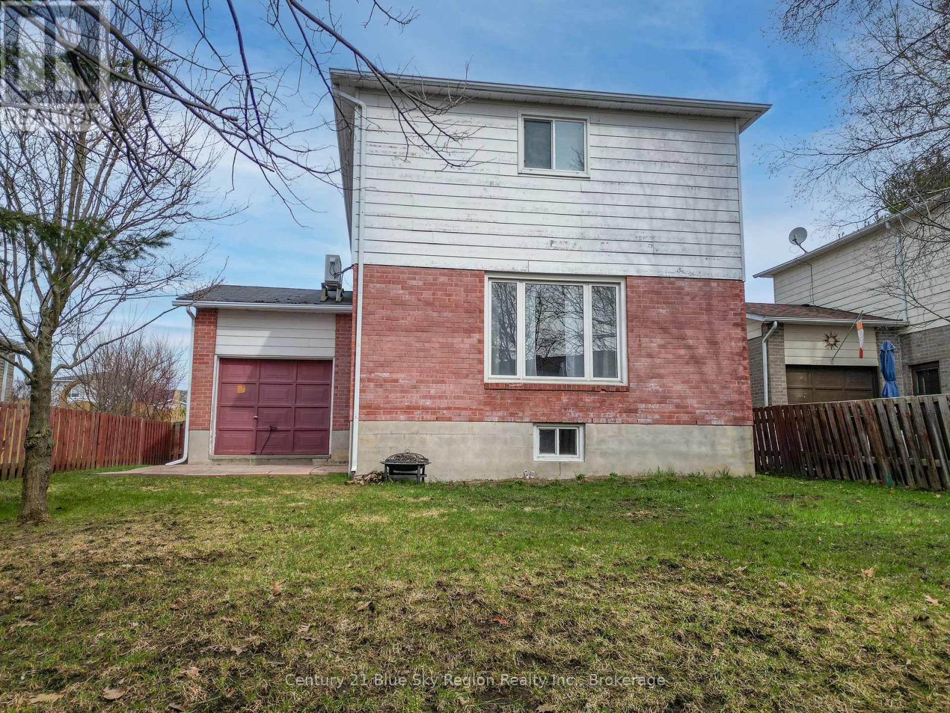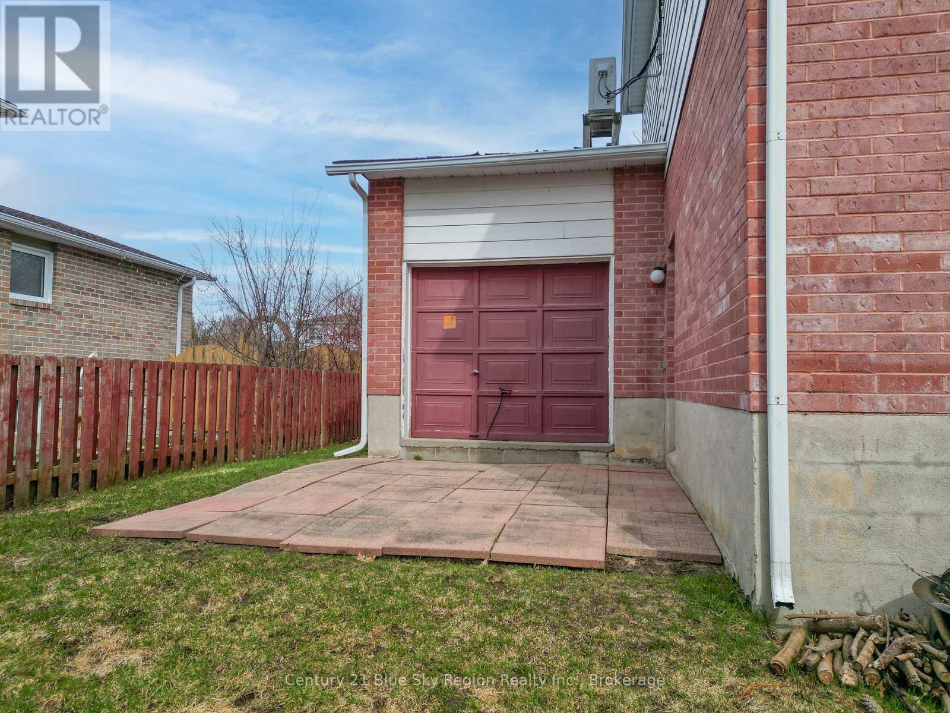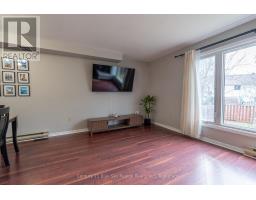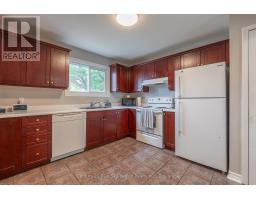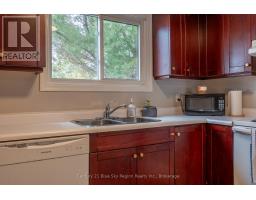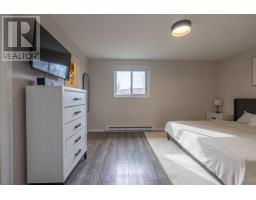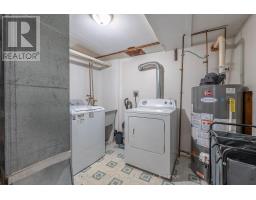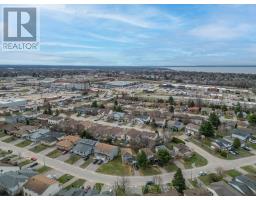44 Nancy Drive North Bay, Ontario P1B 9M1
$449,900
Great opportunity to get into a high demand area near the hospital, university, and college. This 5 bedroom 2.5 bath detached home offers light & bright living spaces, attached drive-through garage and fenced yard. Inside the main floor offers spacious kitchen, dining room, living room and 2pc bath. Upstairs features 3 good sized bedrooms including primary bedroom with walk in closet and newly renovated 4pc ensuite bath. The finished lower level has 2 living spaces- use both as bedrooms for a large family, or use as combination rec room, fitness space or office. Laundry on this level. Natural gas forced air furnace heats the main floor and basement, 2nd floor is electric heat, and has ductless a/c. This home previously held a Residential Rental License with the City of North Bay for a 5 bedroom rental. Walking distance to major shopping area, restaurants and bus route. Make it your new home or smart investment . Pre-inspected for your peace of mind. (id:50886)
Property Details
| MLS® Number | X12119519 |
| Property Type | Single Family |
| Community Name | College Heights |
| Amenities Near By | Public Transit, Hospital |
| Community Features | School Bus |
| Equipment Type | Water Heater - Gas |
| Features | Level |
| Parking Space Total | 5 |
| Rental Equipment Type | Water Heater - Gas |
Building
| Bathroom Total | 3 |
| Bedrooms Above Ground | 3 |
| Bedrooms Below Ground | 2 |
| Bedrooms Total | 5 |
| Appliances | Water Meter, Dishwasher, Dryer, Stove, Washer, Refrigerator |
| Basement Type | Full |
| Construction Style Attachment | Detached |
| Cooling Type | Wall Unit |
| Exterior Finish | Brick, Hardboard |
| Foundation Type | Block |
| Half Bath Total | 1 |
| Heating Fuel | Natural Gas |
| Heating Type | Forced Air |
| Stories Total | 2 |
| Size Interior | 1,100 - 1,500 Ft2 |
| Type | House |
| Utility Water | Municipal Water |
Parking
| Attached Garage | |
| Garage |
Land
| Acreage | No |
| Fence Type | Fenced Yard |
| Land Amenities | Public Transit, Hospital |
| Sewer | Sanitary Sewer |
| Size Depth | 100 Ft |
| Size Frontage | 45 Ft |
| Size Irregular | 45 X 100 Ft |
| Size Total Text | 45 X 100 Ft |
| Zoning Description | R3 |
Rooms
| Level | Type | Length | Width | Dimensions |
|---|---|---|---|---|
| Second Level | Bedroom | 4.5 m | 3.35 m | 4.5 m x 3.35 m |
| Second Level | Bedroom 2 | 3.28 m | 2.79 m | 3.28 m x 2.79 m |
| Second Level | Bedroom 3 | 3.12 m | 2.67 m | 3.12 m x 2.67 m |
| Second Level | Bathroom | Measurements not available | ||
| Basement | Bedroom 4 | 5.49 m | 3.58 m | 5.49 m x 3.58 m |
| Basement | Bedroom 5 | 3.66 m | 2.59 m | 3.66 m x 2.59 m |
| Basement | Laundry Room | 2.9 m | 2.72 m | 2.9 m x 2.72 m |
| Main Level | Living Room | 5.94 m | 3.33 m | 5.94 m x 3.33 m |
| Main Level | Bathroom | Measurements not available | ||
| Main Level | Dining Room | 2.97 m | 2.36 m | 2.97 m x 2.36 m |
| Main Level | Kitchen | 3.56 m | 3.53 m | 3.56 m x 3.53 m |
https://www.realtor.ca/real-estate/28249313/44-nancy-drive-north-bay-college-heights-college-heights
Contact Us
Contact us for more information
Susan Nosko
Broker
199 Main Street East
North Bay, Ontario P1B 1A9
(705) 474-4500















