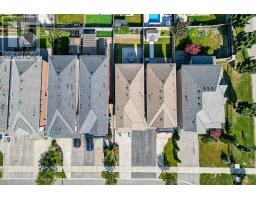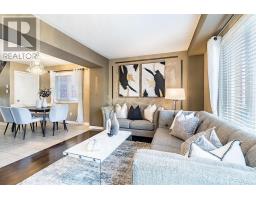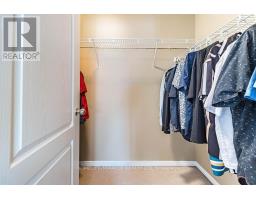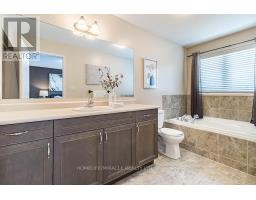44 Napoleon Crescent Brampton, Ontario L6P 3K5
$999,999
Meticulously Well-Maintained In Family-Friendly Neighbourhood. distinguished by its unique design where it shares only a garage wall with its neighbour, pride home owner home is been kept in pristine condition.Enjoy spacious bedrooms, including a primary suite complete with a luxurious 4-piece ensuite and a walk-in closet. The property boasts an upgraded driveway and a charming backyard patio, along with a widened front porch perfect for relaxing.Close To Schools, Shopping And Highway 7/407/50/427 and all amenities. (id:50886)
Property Details
| MLS® Number | W9369128 |
| Property Type | Single Family |
| Community Name | Bram East |
| ParkingSpaceTotal | 4 |
Building
| BathroomTotal | 3 |
| BedroomsAboveGround | 3 |
| BedroomsTotal | 3 |
| Appliances | Garage Door Opener Remote(s), Blinds |
| BasementType | Full |
| ConstructionStyleAttachment | Link |
| CoolingType | Central Air Conditioning |
| ExteriorFinish | Brick |
| FlooringType | Hardwood, Ceramic, Carpeted |
| FoundationType | Brick, Stone |
| HalfBathTotal | 1 |
| HeatingFuel | Natural Gas |
| HeatingType | Forced Air |
| StoriesTotal | 2 |
| SizeInterior | 1499.9875 - 1999.983 Sqft |
| Type | House |
| UtilityWater | Municipal Water |
Parking
| Garage |
Land
| Acreage | No |
| Sewer | Sanitary Sewer |
| SizeDepth | 109 Ft ,10 In |
| SizeFrontage | 26 Ft ,1 In |
| SizeIrregular | 26.1 X 109.9 Ft |
| SizeTotalText | 26.1 X 109.9 Ft |
Rooms
| Level | Type | Length | Width | Dimensions |
|---|---|---|---|---|
| Second Level | Primary Bedroom | 4.92 m | 3.75 m | 4.92 m x 3.75 m |
| Second Level | Bedroom 2 | 3.65 m | 2.74 m | 3.65 m x 2.74 m |
| Second Level | Bedroom 3 | 3.04 m | 2.74 m | 3.04 m x 2.74 m |
| Main Level | Great Room | 5.49 m | 3.32 m | 5.49 m x 3.32 m |
| Main Level | Dining Room | 3.65 m | 2.69 m | 3.65 m x 2.69 m |
| Main Level | Kitchen | 3.65 m | 2.76 m | 3.65 m x 2.76 m |
https://www.realtor.ca/real-estate/27470416/44-napoleon-crescent-brampton-bram-east-bram-east
Interested?
Contact us for more information
Milad Moheb Hanna
Broker
81 Zenway Blvd #25
Woodbridge, Ontario L4H 0S5















































































