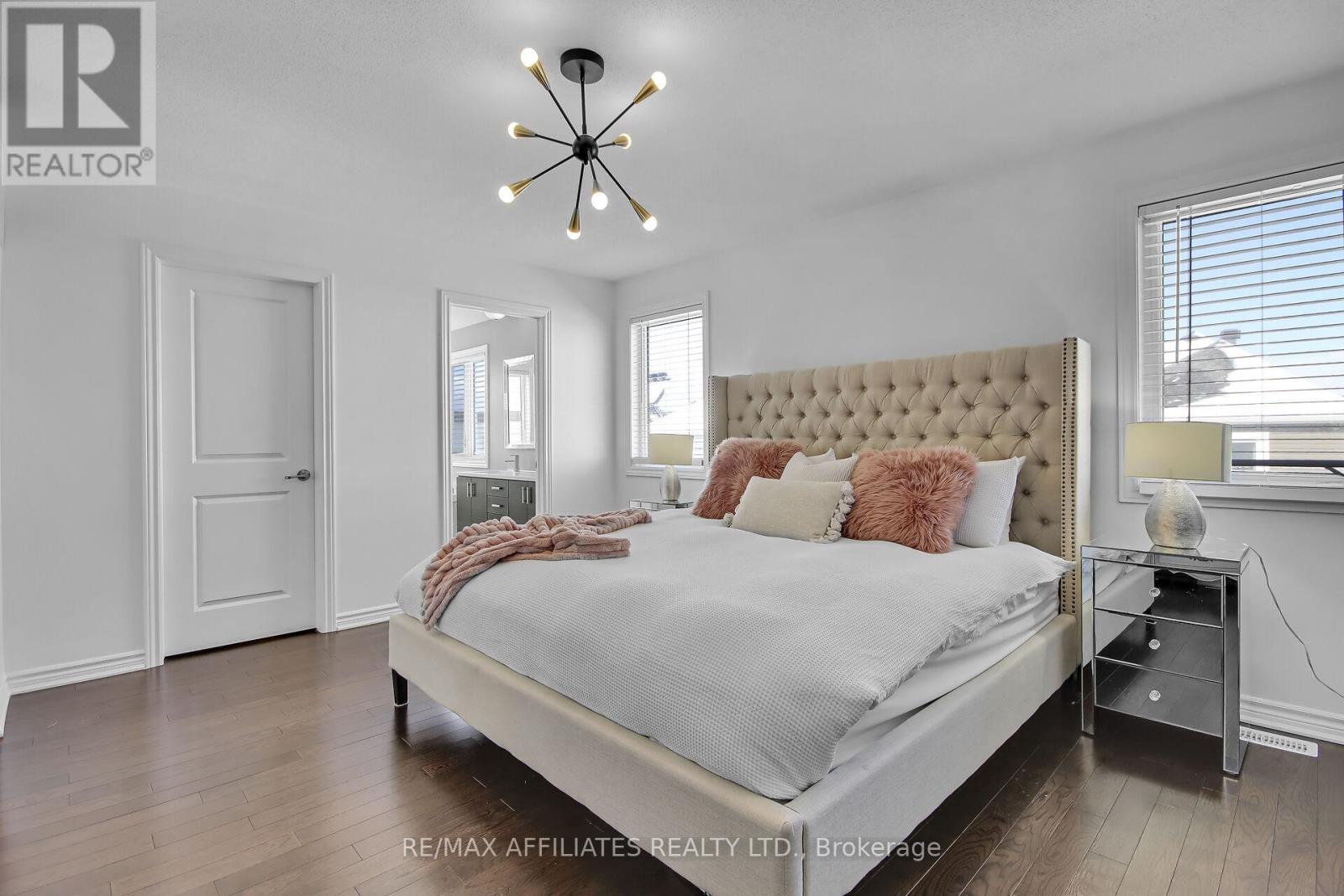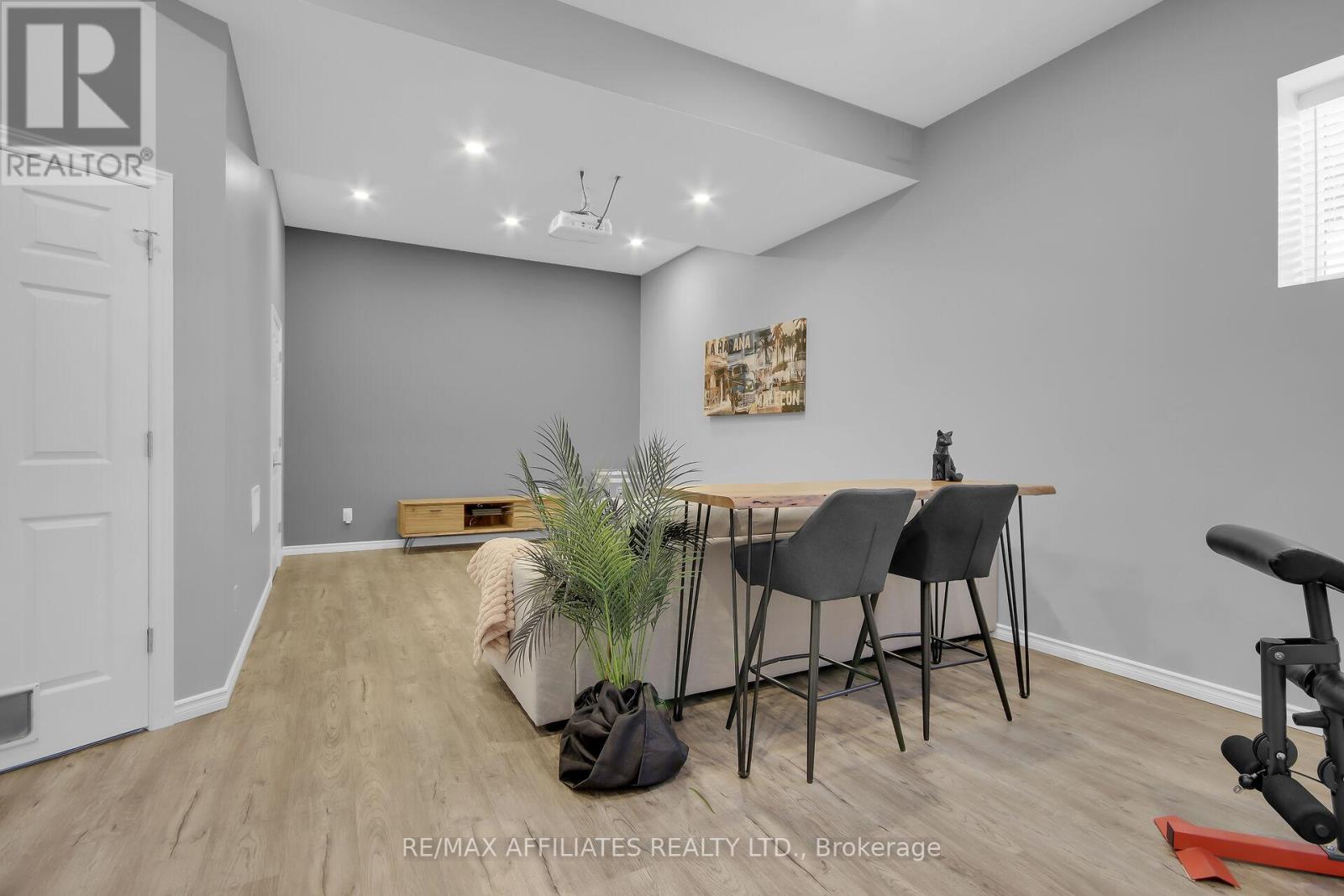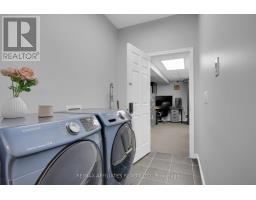44 Oxalis Crescent Ottawa, Ontario K2V 0J6
$972,000
Nestled on a quiet crescent with a playground at the corner, this meticulously maintained three-bedroom detached home sits on a beautifully landscaped lot. Recently painted, this stunning residence features gleaming hardwood floors throughout and boasts over $80,000 in upgrades. Step inside to a bright, open-concept main level, where a sunlit foyer leads into a sophisticated living and dining area,ideal for entertaining. The main floor is enhanced by soaring nine-foot ceilings, adding to the spacious feel. The chefs kitchen is a true showpiece, featuring an oversized quartz island and countertops, premium appliances, extended cabinetry, a marble backsplash, and a built-in wine rack. A few steps up, the family room is situated on its own level, highlighted by a dramatic vaulted ceiling and a cozy gas fireplace. The upper level offers a luxurious primary suite complete with a spa-inspired ensuite, showcasing a glass-enclosed shower, a freestanding soaking tub, and dual vanities. Two additional spacious bedrooms are also located on this level, along with a beautifully appointed bathroom featuring dual vanities. A dedicated home office, perfectly positioned in front of a large window, provides an ideal work-from-home setup. The fully finished basement features impressive 12-foot ceilings and a spacious theatre room. It also includes a bathroom rough-in and is framed, electrically wired, and ready for your personal finishing touches. A separate laundry room and ample storage complete this level. Step outside to a maintenance-free, fenced backyard. A high-end deck offers the perfect setting for summer BBQs, while a fully interlocked seating area beneath provides a shaded retreat. Enjoy an active lifestyle with walking-distance access to Trans Canada Trail and soccer fields. Close to top-rated schools, Walmart, Superstore, Metro, and LCBO just minutes away. (id:50886)
Property Details
| MLS® Number | X12054486 |
| Property Type | Single Family |
| Community Name | 9010 - Kanata - Emerald Meadows/Trailwest |
| Amenities Near By | Public Transit, Schools |
| Equipment Type | Water Heater - Gas |
| Parking Space Total | 4 |
| Rental Equipment Type | Water Heater - Gas |
| Structure | Porch |
Building
| Bathroom Total | 2 |
| Bedrooms Above Ground | 3 |
| Bedrooms Total | 3 |
| Age | 6 To 15 Years |
| Amenities | Fireplace(s) |
| Appliances | Central Vacuum, Water Meter, Blinds, Dishwasher, Dryer, Stove, Washer, Refrigerator |
| Basement Development | Finished |
| Basement Type | Full (finished) |
| Construction Style Attachment | Detached |
| Cooling Type | Central Air Conditioning |
| Exterior Finish | Brick, Vinyl Siding |
| Fireplace Present | Yes |
| Fireplace Total | 1 |
| Foundation Type | Poured Concrete |
| Half Bath Total | 1 |
| Heating Fuel | Natural Gas |
| Heating Type | Forced Air |
| Stories Total | 2 |
| Type | House |
| Utility Water | Municipal Water |
Parking
| Attached Garage | |
| Garage | |
| Inside Entry |
Land
| Acreage | No |
| Land Amenities | Public Transit, Schools |
| Sewer | Sanitary Sewer |
| Size Depth | 88 Ft ,10 In |
| Size Frontage | 36 Ft |
| Size Irregular | 36.05 X 88.85 Ft |
| Size Total Text | 36.05 X 88.85 Ft |
| Zoning Description | Residential |
Rooms
| Level | Type | Length | Width | Dimensions |
|---|---|---|---|---|
| Second Level | Primary Bedroom | 4.57 m | 3.96 m | 4.57 m x 3.96 m |
| Second Level | Bedroom 2 | 3.35 m | 3.2 m | 3.35 m x 3.2 m |
| Second Level | Bedroom 3 | 3.2 m | 3.04 m | 3.2 m x 3.04 m |
| Lower Level | Media | 7.49 m | 3.78 m | 7.49 m x 3.78 m |
| Main Level | Family Room | 5.38 m | 4.08 m | 5.38 m x 4.08 m |
| Main Level | Kitchen | 4.01 m | 3.55 m | 4.01 m x 3.55 m |
| Main Level | Dining Room | 4.01 m | 3.2 m | 4.01 m x 3.2 m |
| In Between | Great Room | 3.96 m | 6.75 m | 3.96 m x 6.75 m |
Contact Us
Contact us for more information
Dawna Erskine
Broker
www.dawna.ca/
747 Silver Seven Road Unit 29
Ottawa, Ontario K2V 0H2
(613) 457-5000
(613) 482-9111
www.remaxaffiliates.ca/



















































