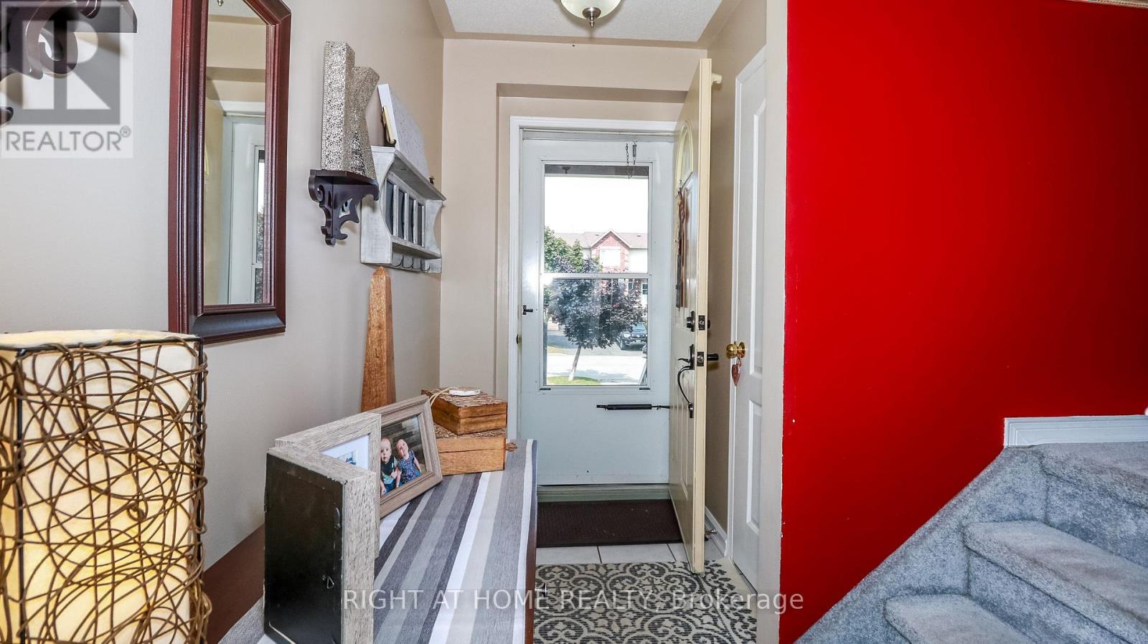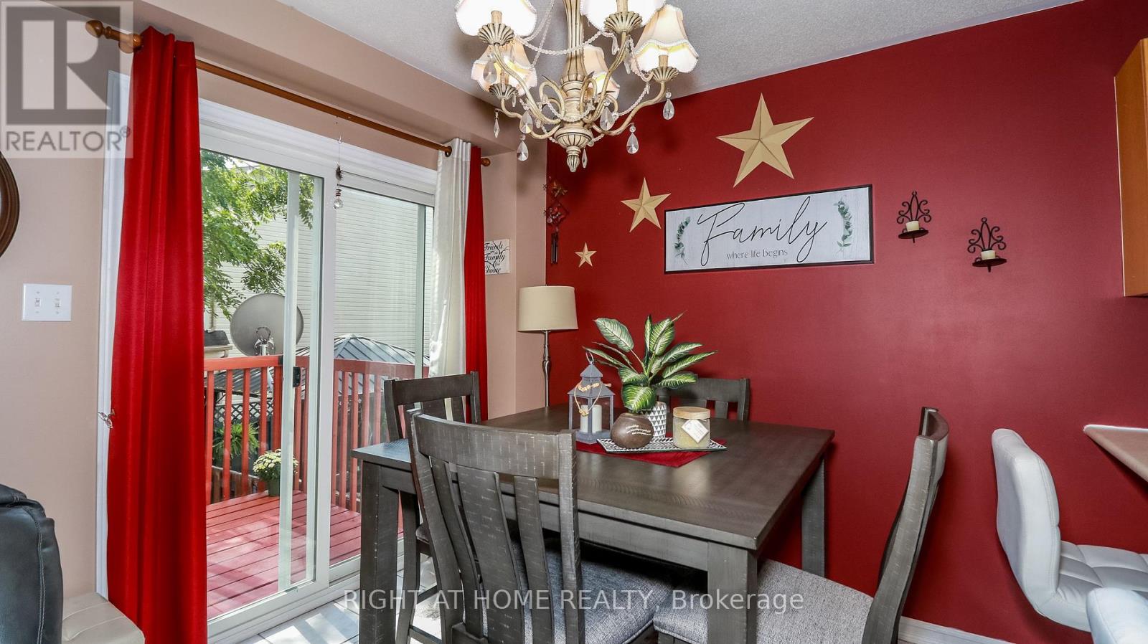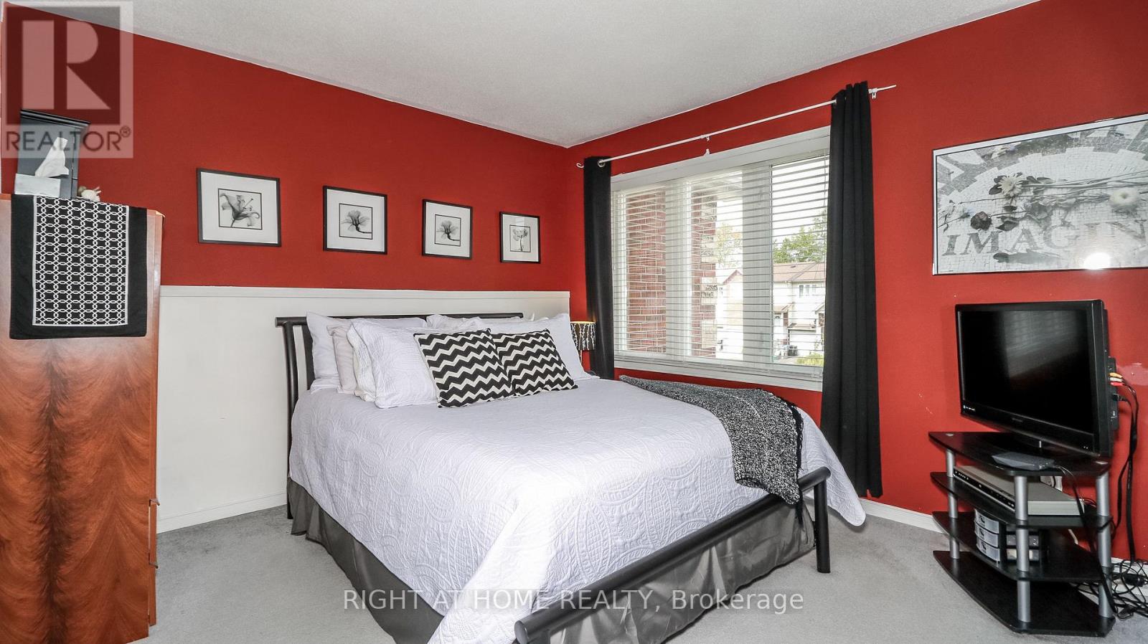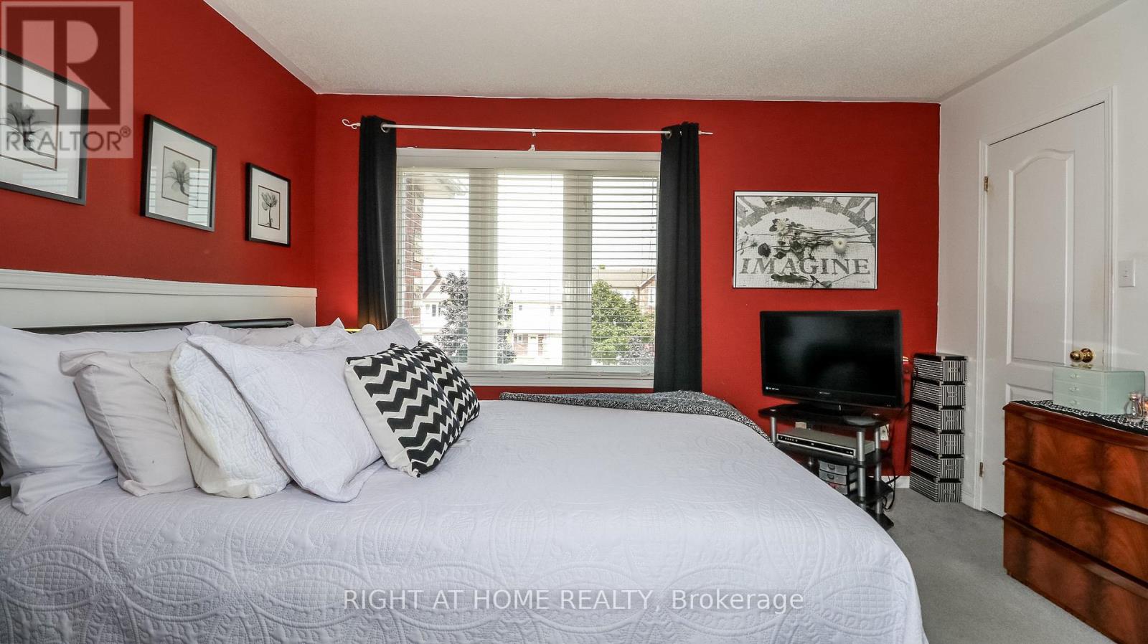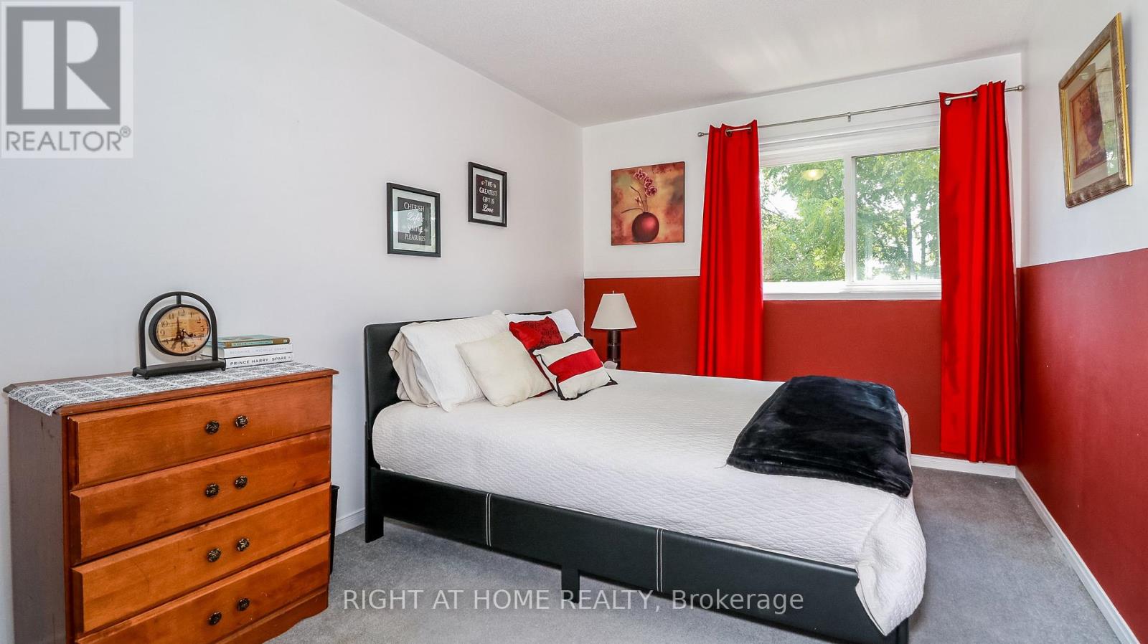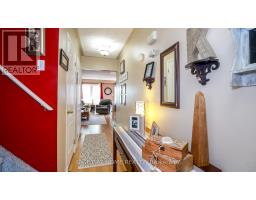44 Parkside Crescent Essa, Ontario L3W 0K9
$629,900
Excellent opportunity to get into the market in this move in ready 3 bedroom townhome on a family friendly crescent. Perfect for first time buyers or investor. Lovely open concept floor plan on the main level makes entertaining and family time a breeze. Large living area open to the large kitchen with breakfast bar and dining area. Walk out to your fully fenced back yard with deck area. Upstairs you will find 3 generous sized bedrooms, primary offers a semi ensuite design to the main bath. If you need more space the finished lower level is perfect for a Family Room. This home is move in ready and waiting for its new owner. (id:50886)
Property Details
| MLS® Number | N9752094 |
| Property Type | Single Family |
| Community Name | Angus |
| AmenitiesNearBy | Park |
| CommunityFeatures | School Bus |
| EquipmentType | Water Heater |
| ParkingSpaceTotal | 3 |
| RentalEquipmentType | Water Heater |
Building
| BathroomTotal | 2 |
| BedroomsAboveGround | 3 |
| BedroomsTotal | 3 |
| Appliances | Water Heater, Dishwasher, Dryer, Refrigerator, Stove, Washer, Water Softener, Window Coverings |
| BasementDevelopment | Finished |
| BasementType | N/a (finished) |
| ConstructionStyleAttachment | Attached |
| CoolingType | Central Air Conditioning |
| ExteriorFinish | Brick, Vinyl Siding |
| FoundationType | Concrete |
| HalfBathTotal | 1 |
| HeatingFuel | Natural Gas |
| HeatingType | Forced Air |
| StoriesTotal | 2 |
| SizeInterior | 1099.9909 - 1499.9875 Sqft |
| Type | Row / Townhouse |
| UtilityWater | Municipal Water |
Parking
| Attached Garage |
Land
| Acreage | No |
| FenceType | Fenced Yard |
| LandAmenities | Park |
| Sewer | Sanitary Sewer |
| SizeDepth | 105 Ft |
| SizeFrontage | 19 Ft ,8 In |
| SizeIrregular | 19.7 X 105 Ft |
| SizeTotalText | 19.7 X 105 Ft |
| ZoningDescription | Res |
Rooms
| Level | Type | Length | Width | Dimensions |
|---|---|---|---|---|
| Second Level | Primary Bedroom | 3.63 m | 3.07 m | 3.63 m x 3.07 m |
| Second Level | Bedroom 2 | 3.35 m | 2.74 m | 3.35 m x 2.74 m |
| Second Level | Bedroom 3 | 3.96 m | 2.86 m | 3.96 m x 2.86 m |
| Second Level | Bathroom | 2.74 m | 2.56 m | 2.74 m x 2.56 m |
| Basement | Recreational, Games Room | 5.39 m | 4.87 m | 5.39 m x 4.87 m |
| Main Level | Kitchen | 2.74 m | 2.56 m | 2.74 m x 2.56 m |
| Main Level | Dining Room | 2.92 m | 2.16 m | 2.92 m x 2.16 m |
| Main Level | Living Room | 5.27 m | 2.86 m | 5.27 m x 2.86 m |
| Main Level | Bathroom | 1.52 m | 1.43 m | 1.52 m x 1.43 m |
https://www.realtor.ca/real-estate/27592301/44-parkside-crescent-essa-angus-angus
Interested?
Contact us for more information
Elaine Sisti
Salesperson



