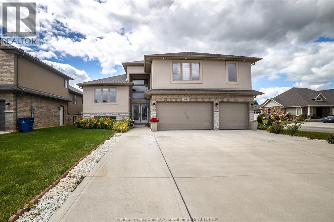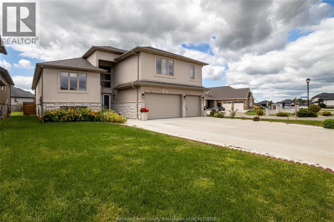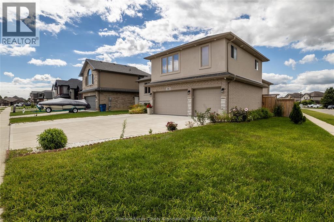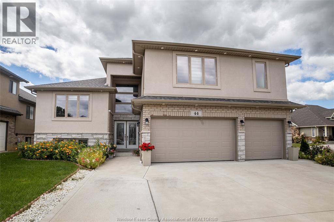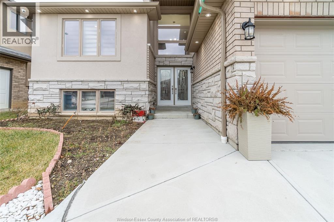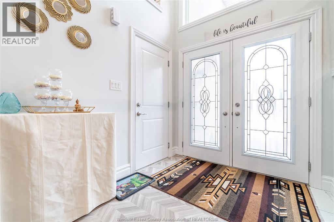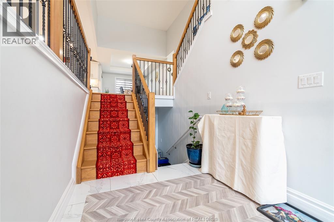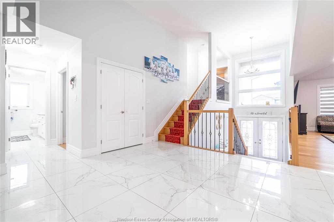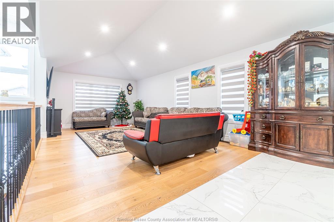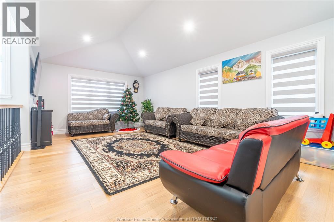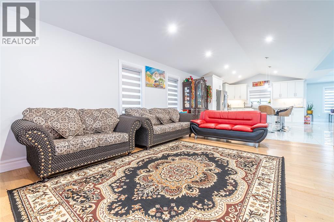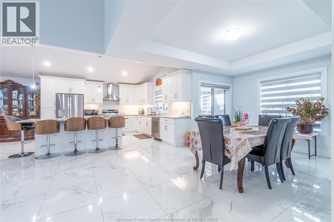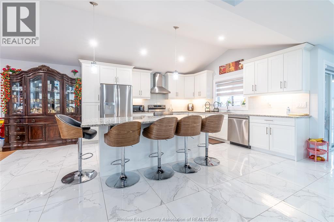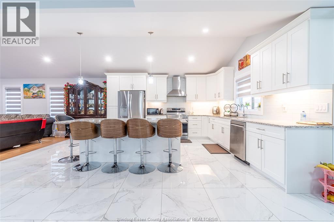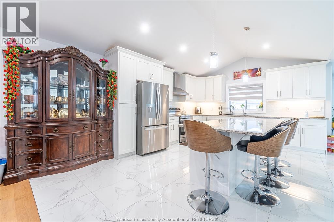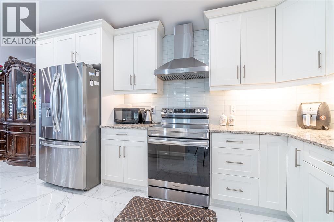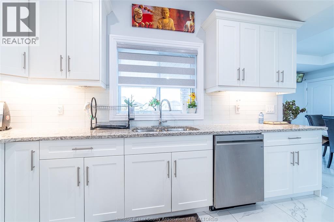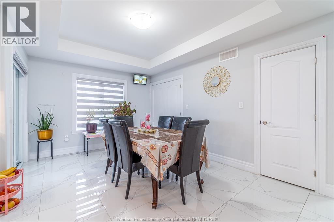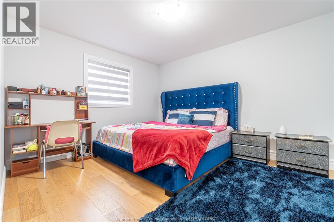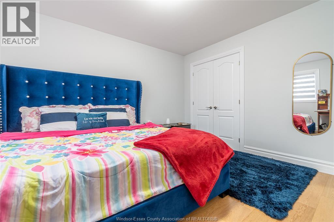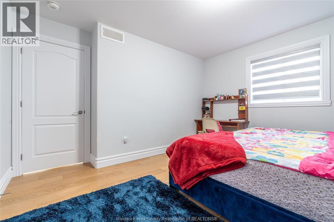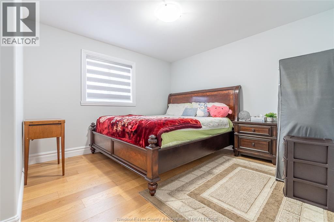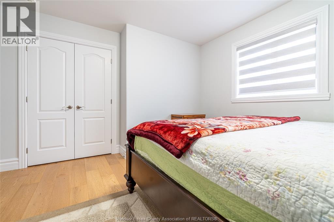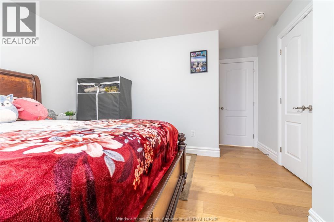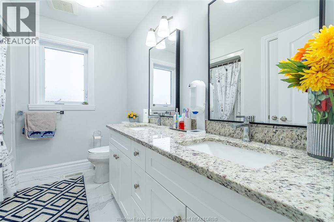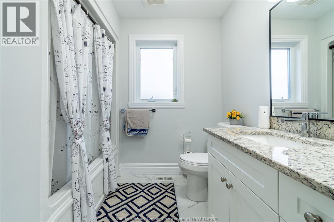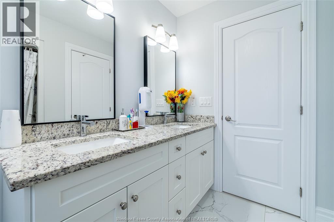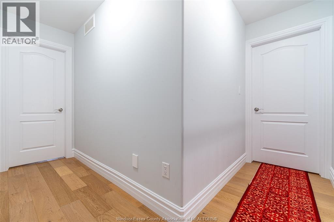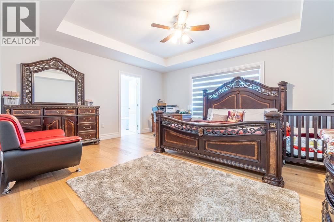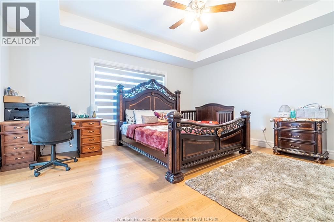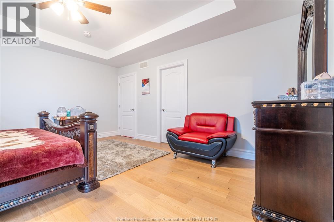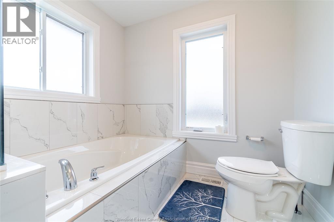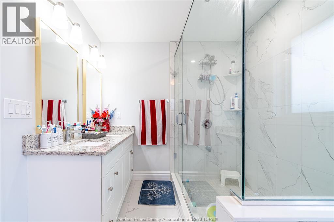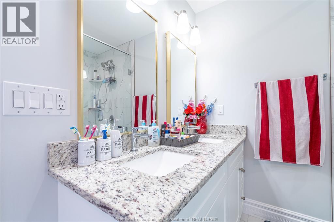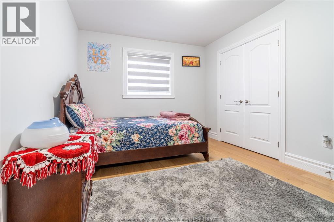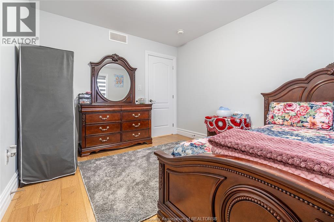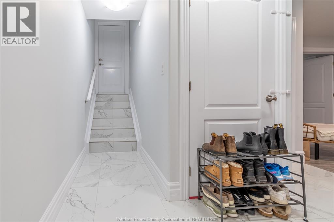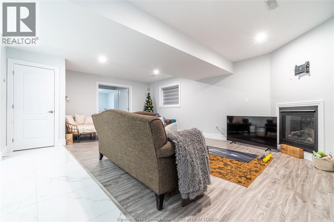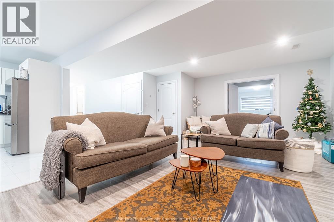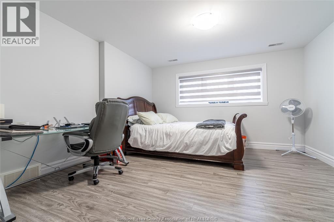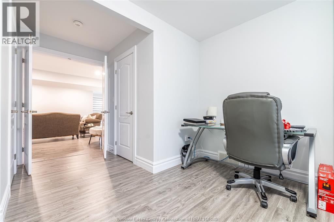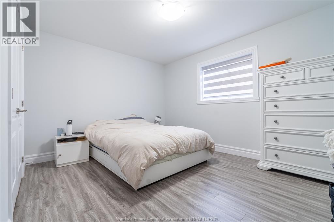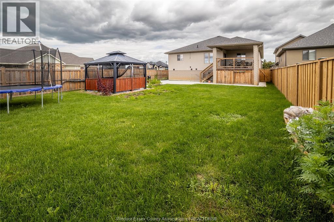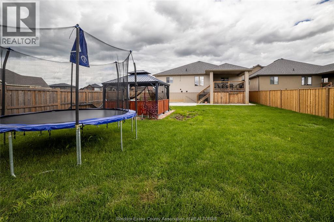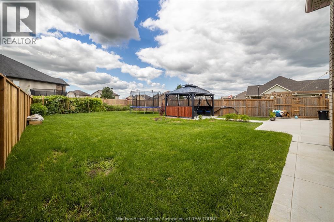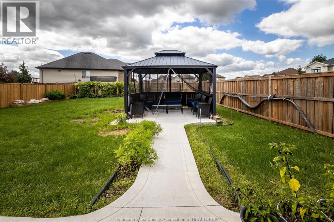44 Peachtree Lane Chatham, Ontario N7L 0B3
$899,900
Welcome to this stunning, tastefully upgraded bi-level home in the prestigious Prestencia neighbourhood, built by Hadi Custom Homes in 2021. Situated on a large corner lot, it features a triple-car garage, a six-car concrete driveway, and a beautifully designed exterior with a double glass door entry. Inside, you’ll find 4+2 bedrooms and three full baths, an open-concept great room, a kitchen, dining area, and laundry facilities. Enjoy the covered porch, gazebo, and large fenced backyard. (id:50886)
Open House
This property has open houses!
1:00 pm
Ends at:3:00 pm
Property Details
| MLS® Number | 25021865 |
| Property Type | Single Family |
| Features | Double Width Or More Driveway, Concrete Driveway, Finished Driveway, Front Driveway |
Building
| Bathroom Total | 3 |
| Bedrooms Above Ground | 4 |
| Bedrooms Below Ground | 2 |
| Bedrooms Total | 6 |
| Appliances | Dishwasher, Dryer, Washer, Two Stoves, Two Refrigerators |
| Architectural Style | Bi-level, Raised Ranch W/ Bonus Room |
| Constructed Date | 2021 |
| Construction Style Attachment | Detached |
| Cooling Type | Central Air Conditioning |
| Exterior Finish | Brick, Stone, Concrete/stucco |
| Fireplace Fuel | Gas |
| Fireplace Present | Yes |
| Fireplace Type | Insert |
| Flooring Type | Ceramic/porcelain, Hardwood, Marble |
| Foundation Type | Concrete |
| Heating Fuel | Natural Gas |
| Type | House |
Parking
| Attached Garage | |
| Garage | |
| Inside Entry |
Land
| Acreage | No |
| Fence Type | Fence |
| Landscape Features | Landscaped |
| Size Irregular | 70.83 X Irreg |
| Size Total Text | 70.83 X Irreg |
| Zoning Description | Rl-648 |
Rooms
| Level | Type | Length | Width | Dimensions |
|---|---|---|---|---|
| Second Level | Primary Bedroom | 14.11 x 15.8 | ||
| Second Level | Bedroom | 11.11 x 10 | ||
| Lower Level | 3pc Bathroom | Measurements not available | ||
| Lower Level | Kitchen | Measurements not available | ||
| Lower Level | Laundry Room | 16.6 x 8.9 | ||
| Lower Level | Living Room | Measurements not available | ||
| Lower Level | Bedroom | 12.7 x 13.3 | ||
| Lower Level | Bedroom | 18.9 x 12.8 | ||
| Main Level | 5pc Bathroom | Measurements not available | ||
| Main Level | 3pc Bathroom | Measurements not available | ||
| Main Level | Living Room | Measurements not available | ||
| Main Level | Foyer | Measurements not available | ||
| Main Level | Living Room/dining Room | Measurements not available | ||
| Main Level | Kitchen | Measurements not available | ||
| Main Level | Bedroom | 14.3 x 12.5 | ||
| Main Level | Bedroom | 12.5 x 12.9 |
https://www.realtor.ca/real-estate/28792311/44-peachtree-lane-chatham
Contact Us
Contact us for more information
Chuda Bajgai
Sales Person
1078 Whistler Cres
Windsor, Ontario N8P 1L1
(519) 919-0666
Balaram Kafley
Broker
1078 Whistler Cres
Windsor, Ontario N8P 1L1
(519) 919-0666

