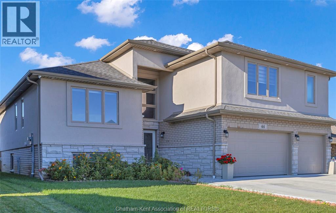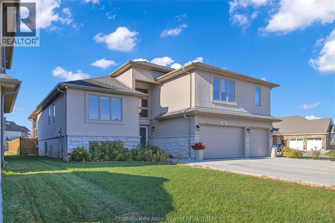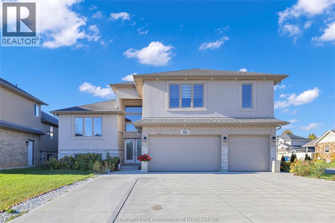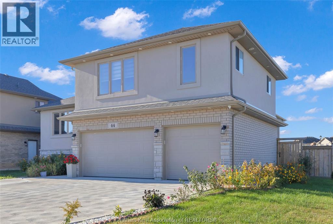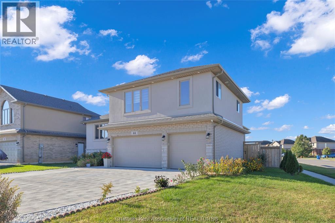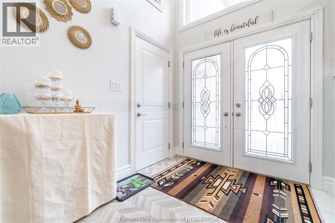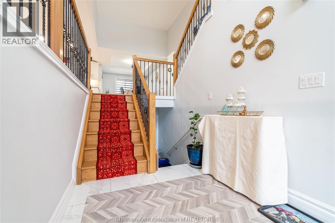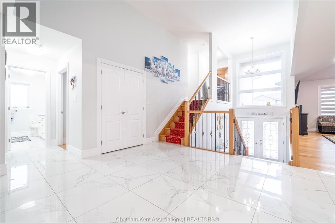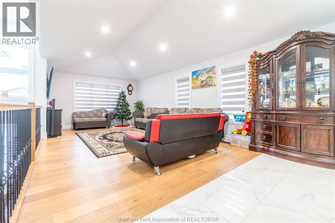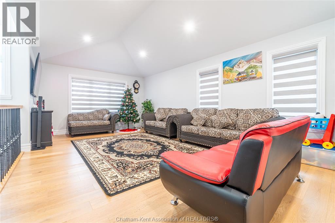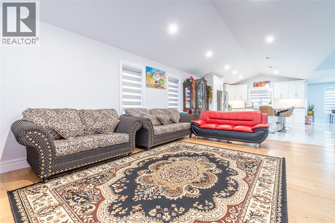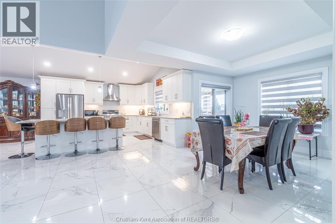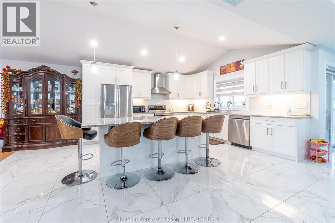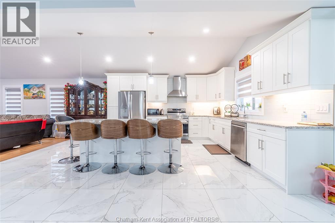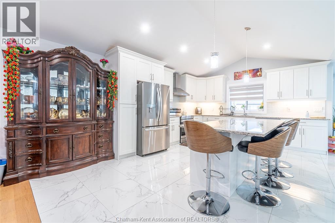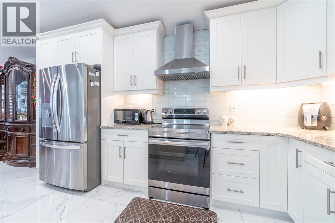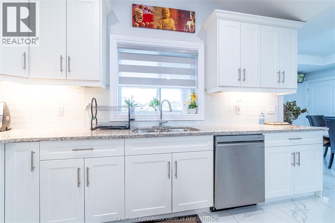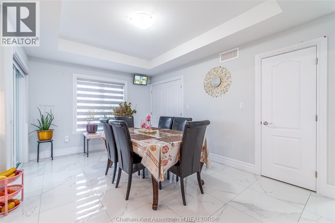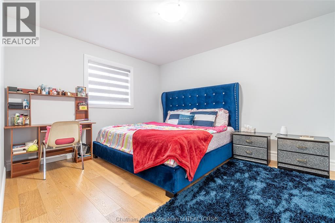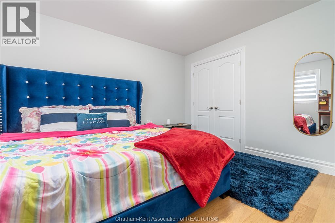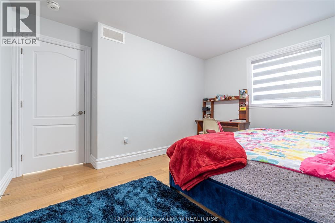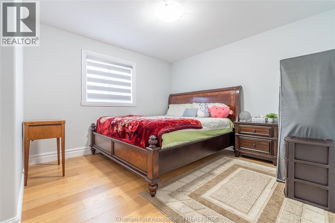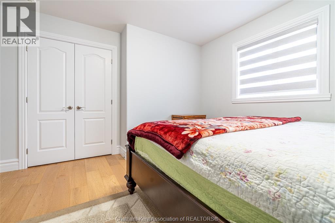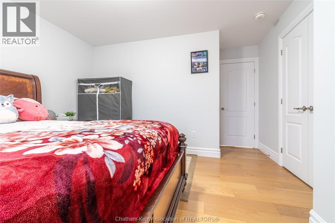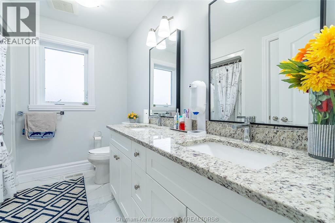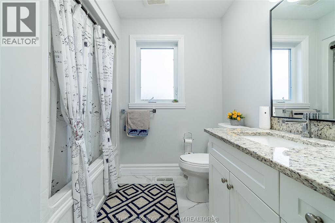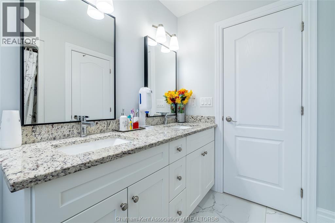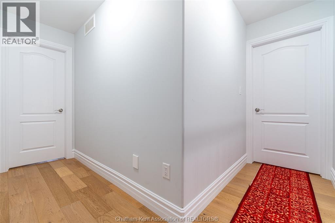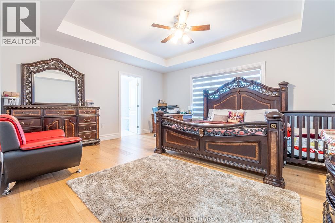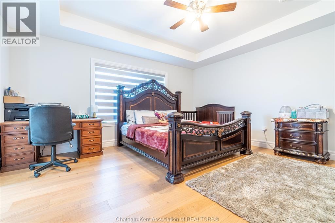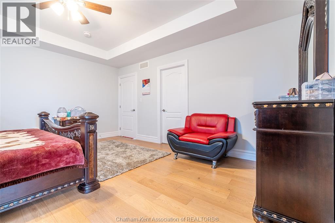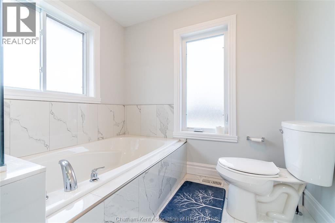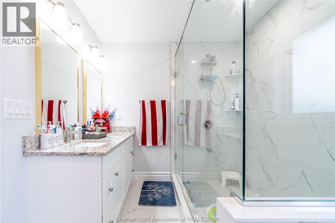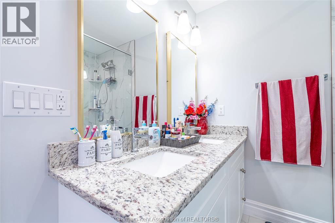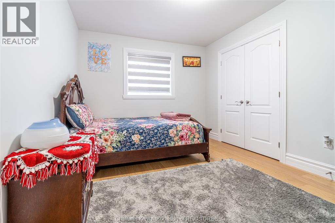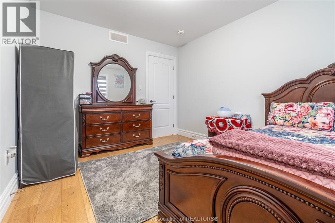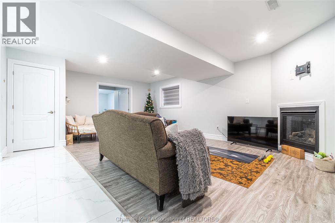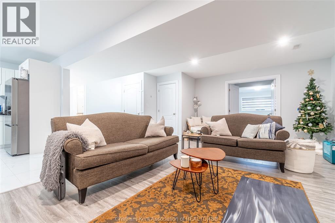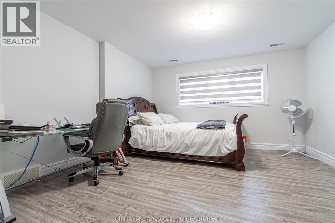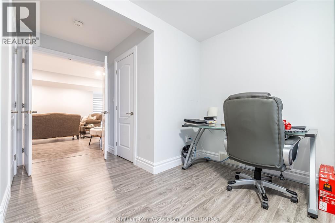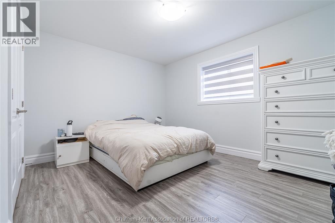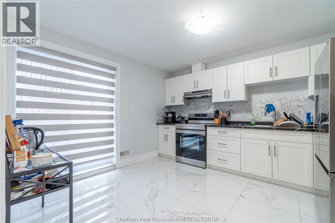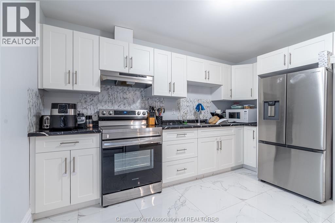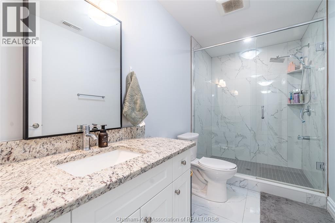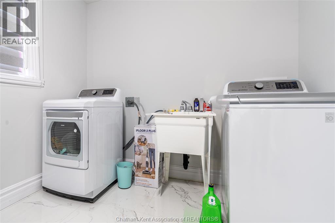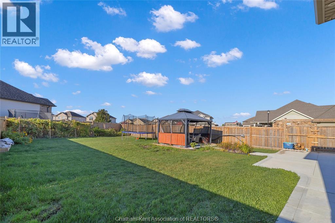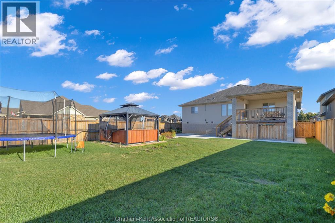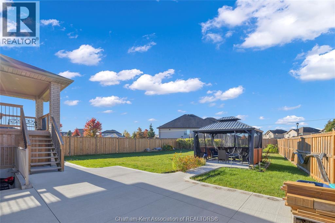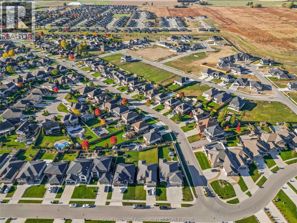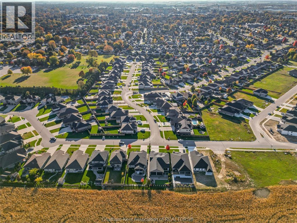44 Peachtree Lane Chatham, Ontario N7L 0B3
$1,075,000
Welcome to 44 Peachtree Lane, a custom designed home in the sought-after Prestancia community. Built in 2021 by Hadi Custom Homes, this bi-level offers 4 + 2 bedrooms, 3 full baths, and a layout that blends everyday comfort with long-term value. The open-concept main floor connects the kitchen, dining, and great room, leading to a covered porch overlooking a large corner fully fenced lot. With two large bedrooms and 4pc bath. The seconds level features a third bedroom and epic primary suite with walk in closet and 5 pc ensuite. Quality finishes, tall ceilings, and oversized windows create a bright, inviting feel throughout. The triple-car garage and wide concrete driveway provide space for vehicles, hobbies, or storage with ease.The lower level is a fully finished, self-contained 2-bedroom suite with its own kitchen, laundry, and separate—currently bringing in steady rental income of $1900/mth. Whether used for extended family, guests, or supplemental revenue, it adds flexibility rarely found in today’s market. A smart opportunity for multi-generational living or offsetting mortgage costs in one of Chatham’s premier neighbourhoods. (id:50886)
Property Details
| MLS® Number | 25027173 |
| Property Type | Single Family |
| Features | Cul-de-sac, Concrete Driveway |
Building
| Bathroom Total | 3 |
| Bedrooms Above Ground | 4 |
| Bedrooms Below Ground | 2 |
| Bedrooms Total | 6 |
| Appliances | Two Stoves, Two Refrigerators |
| Architectural Style | Bi-level, Raised Ranch W/ Bonus Room |
| Constructed Date | 2021 |
| Construction Style Attachment | Detached |
| Cooling Type | Fully Air Conditioned |
| Exterior Finish | Brick, Stone, Concrete/stucco |
| Flooring Type | Hardwood, Marble, Cushion/lino/vinyl |
| Foundation Type | Concrete |
| Heating Fuel | Natural Gas |
| Heating Type | Forced Air, Furnace |
| Type | House |
Parking
| Attached Garage | |
| Garage | |
| Inside Entry |
Land
| Acreage | No |
| Size Irregular | 70.89 X Irr / 0.217 Ac |
| Size Total Text | 70.89 X Irr / 0.217 Ac|under 1/4 Acre |
| Zoning Description | Rl1-648 |
Rooms
| Level | Type | Length | Width | Dimensions |
|---|---|---|---|---|
| Second Level | 5pc Ensuite Bath | 12 ft ,7 in | 7 ft ,9 in | 12 ft ,7 in x 7 ft ,9 in |
| Second Level | Bedroom | 11 ft ,11 in | 10 ft | 11 ft ,11 in x 10 ft |
| Second Level | Primary Bedroom | 14 ft ,11 in | 15 ft ,8 in | 14 ft ,11 in x 15 ft ,8 in |
| Lower Level | Kitchen/dining Room | 13 ft | 11 ft ,4 in | 13 ft x 11 ft ,4 in |
| Lower Level | Laundry Room | 16 ft ,6 in | 8 ft ,9 in | 16 ft ,6 in x 8 ft ,9 in |
| Lower Level | 3pc Bathroom | 5 ft ,4 in | 12 ft ,4 in | 5 ft ,4 in x 12 ft ,4 in |
| Lower Level | Bedroom | 12 ft ,7 in | 13 ft ,3 in | 12 ft ,7 in x 13 ft ,3 in |
| Lower Level | Bedroom | 18 ft ,9 in | 12 ft ,8 in | 18 ft ,9 in x 12 ft ,8 in |
| Main Level | Bedroom | 12 ft ,5 in | 12 ft ,9 in | 12 ft ,5 in x 12 ft ,9 in |
| Main Level | Bedroom | 14 ft ,3 in | 12 ft ,5 in | 14 ft ,3 in x 12 ft ,5 in |
| Main Level | Dining Room | 8 ft ,11 in | 10 ft ,11 in | 8 ft ,11 in x 10 ft ,11 in |
| Main Level | 4pc Bathroom | 9 ft ,5 in | 5 ft ,2 in | 9 ft ,5 in x 5 ft ,2 in |
| Main Level | Great Room | 40 ft ,1 in | 24 ft ,8 in | 40 ft ,1 in x 24 ft ,8 in |
https://www.realtor.ca/real-estate/29035748/44-peachtree-lane-chatham
Contact Us
Contact us for more information
Danielle Simard
REALTOR® Salesperson
daniellesimardrealtor.ca/
www.facebook.com/profile.php?id=100093117954739
www.linkedin.com/in/danielle-simard-4236bb148/
www.instagram.com/daniellesimardrealestate/
250 St. Clair St.
Chatham, Ontario N7L 3J9
(519) 352-2840
(519) 352-2489
www.remax-preferred-on.com/

