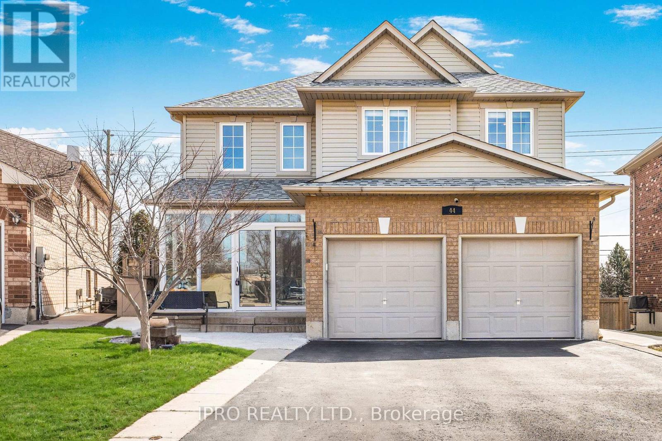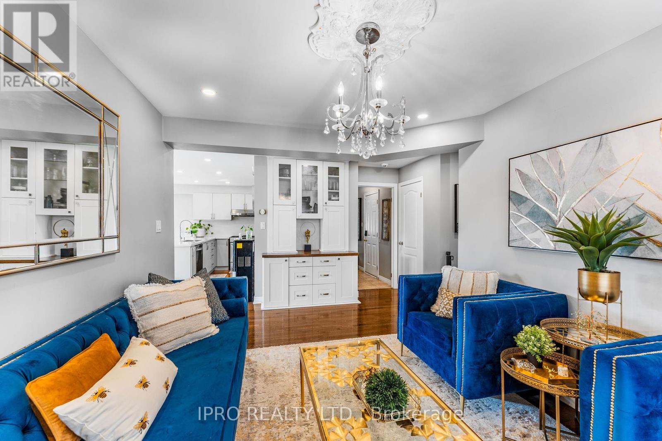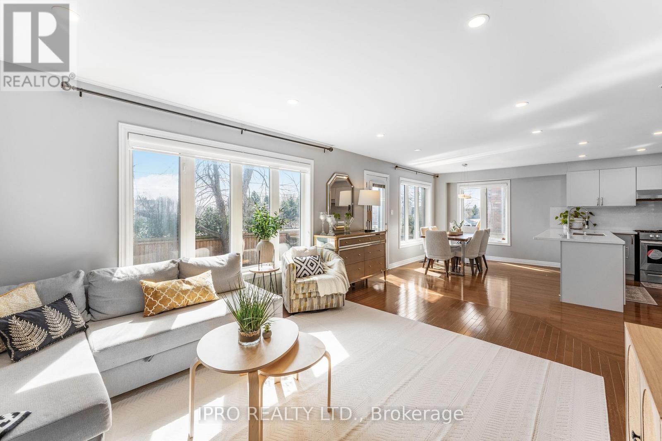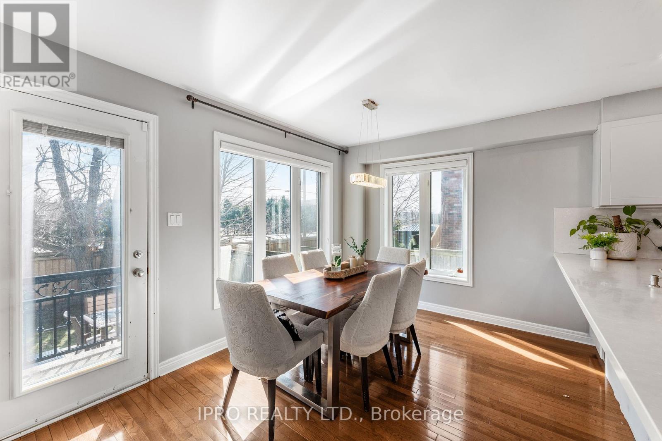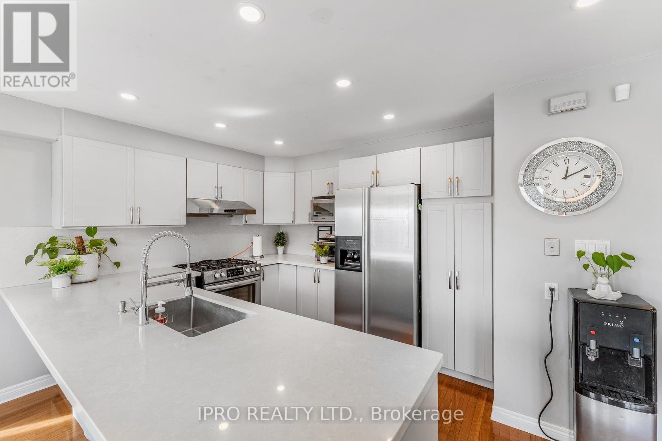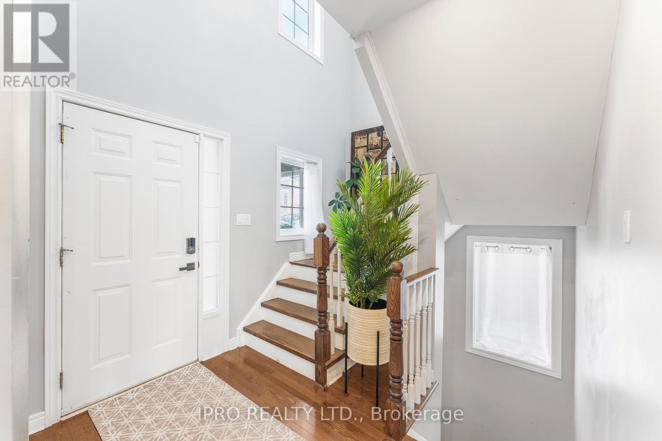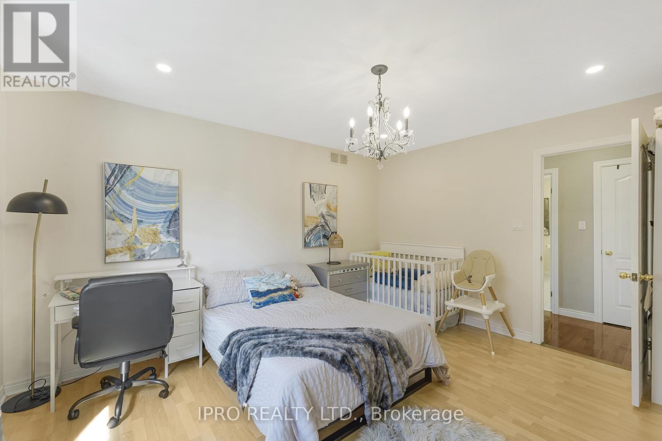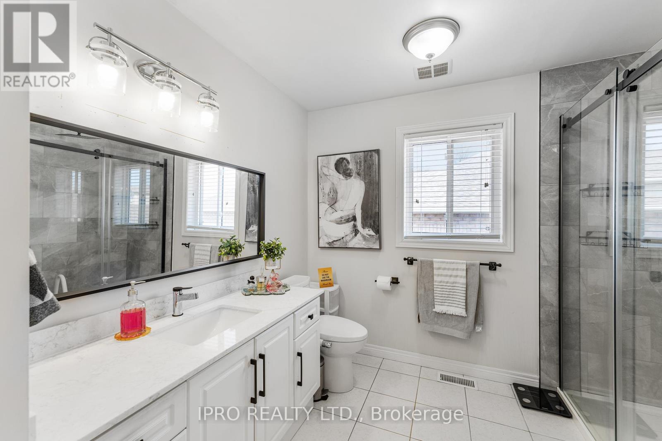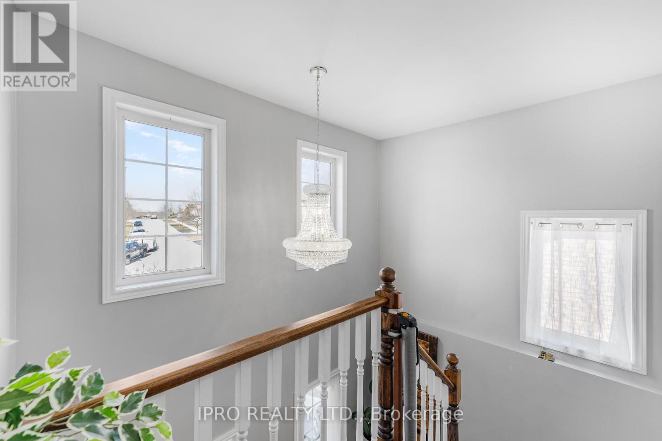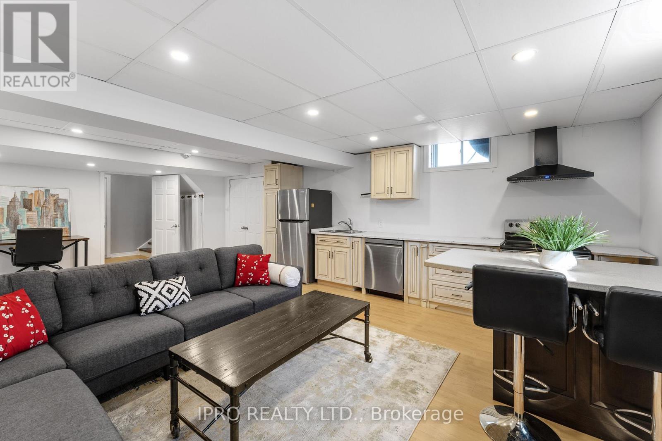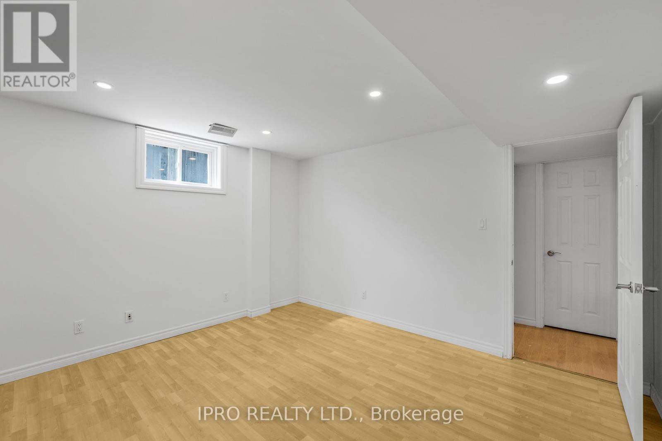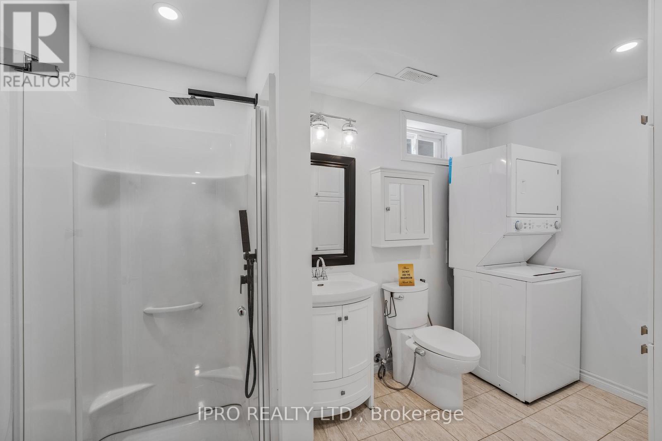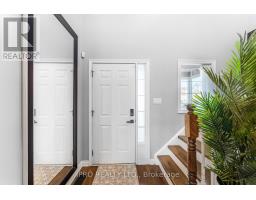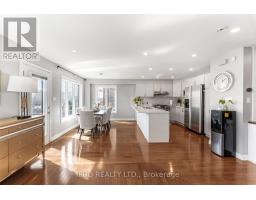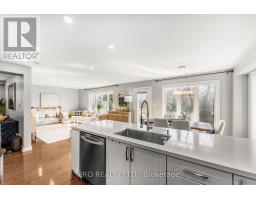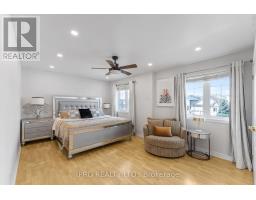44 Pentland Road Hamilton, Ontario L0R 2H5
$1,159,000
Welcome To 44 Pentland Rd, A Beautifully Updated Family Home In One Of Waterdowns Most Desirable Neighborhoods. With Recent Upgrades And Thoughtful Details Throughout, This Move-In-Ready Home Offers Modern Comfort, Functionality, And Elegance. Large Picture-Frame Windows Bring In Lots Of Natural Sunlight, Creating A Warm And Inviting Atmosphere In Every Room. Three Oversized Bedrooms, Each With A Huge Closet For Ample Storage, Plus A Fourth Bedroom In Basement. Modern Kitchen Upgraded With Brand-New Cabinets, Quartz Countertops, And Stainless Steel Appliances, Perfect For Cooking And Entertaining. A Built-To-Code Sunroom With A Storm Door At The Front Porch Provides A Cozy, Weather-Protected Entryway. Enjoy Newly Upgraded Ambiance Of All-Around Pot Lights And New Paint In Bedrooms And Basement And Newly Renovated Main Common Washroom On The Second Floor. The Fully Fenced Backyard Offers Private Backyard Oasis Making It A Perfect Retreat For Relaxing, Entertaining, Or Enjoying Outdoor Activities. Thoughtfully Upgraded Basement Including A Living Room, A Good-Sized Bedroom, A 3-Piece Bathroom, Its Own Laundry, And A Kitchenette With New Appliances, Offering Potential For An In-Law Suite Or Additional Living Space. Legal Permit To Build Separate Entrance Available As An Option Offering Flexibility For Multi-Generational Living Or Potential Rental Income. Close To Ravine Trails, Parks, Bruce Trail, Shopping, And Restaurants, Offering Both Serenity And Convenience. Additional Features: Bedroom-Level Laundry, A Separate Dining Room, And A Great Room That Opens To An Eat-In Kitchen With Walkout Access To The Private Backyard. Separate Exterior Side Entrance To Mudroom With Tons Of Storage. New Roof (2020), Furnace, AC, And W/H (2021,Both Sides Of The Property Feature Newly Installed Concrete Pathways (2024) Enhancing Accessibility And Curb Appeal. Separately Operated Gas Heater In Garage With Thermostat. (id:50886)
Property Details
| MLS® Number | X12035488 |
| Property Type | Single Family |
| Neigbourhood | Rockcliffe Survey |
| Community Name | Waterdown |
| Parking Space Total | 6 |
Building
| Bathroom Total | 4 |
| Bedrooms Above Ground | 3 |
| Bedrooms Below Ground | 1 |
| Bedrooms Total | 4 |
| Appliances | Dishwasher, Dryer, Stove, Washer, Window Coverings, Refrigerator |
| Basement Development | Finished |
| Basement Type | N/a (finished) |
| Construction Style Attachment | Detached |
| Cooling Type | Central Air Conditioning |
| Exterior Finish | Brick |
| Flooring Type | Hardwood, Laminate |
| Foundation Type | Concrete |
| Half Bath Total | 1 |
| Heating Fuel | Natural Gas |
| Heating Type | Forced Air |
| Stories Total | 2 |
| Size Interior | 2,000 - 2,500 Ft2 |
| Type | House |
| Utility Water | Municipal Water |
Parking
| Garage |
Land
| Acreage | No |
| Sewer | Sanitary Sewer |
| Size Depth | 117 Ft |
| Size Frontage | 37 Ft ,6 In |
| Size Irregular | 37.5 X 117 Ft |
| Size Total Text | 37.5 X 117 Ft |
Rooms
| Level | Type | Length | Width | Dimensions |
|---|---|---|---|---|
| Second Level | Primary Bedroom | 4.88 m | 2 m | 4.88 m x 2 m |
| Second Level | Bedroom 2 | 4.29 m | 3.66 m | 4.29 m x 3.66 m |
| Second Level | Bedroom 3 | 4.88 m | 3.43 m | 4.88 m x 3.43 m |
| Second Level | Laundry Room | Measurements not available | ||
| Basement | Laundry Room | Measurements not available | ||
| Basement | Bedroom 4 | 3.91 m | 3.63 m | 3.91 m x 3.63 m |
| Basement | Living Room | 6.53 m | 4.85 m | 6.53 m x 4.85 m |
| Main Level | Dining Room | 3.81 m | 3.2 m | 3.81 m x 3.2 m |
| Main Level | Eating Area | 5.59 m | 3.96 m | 5.59 m x 3.96 m |
| Main Level | Kitchen | 4.78 m | 3.66 m | 4.78 m x 3.66 m |
| Main Level | Living Room | 5.18 m | 3.78 m | 5.18 m x 3.78 m |
https://www.realtor.ca/real-estate/28060303/44-pentland-road-hamilton-waterdown-waterdown
Contact Us
Contact us for more information
Amjad R Azar
Salesperson
(647) 883-5121
(905) 507-4776
(905) 507-4779
www.ipro-realty.ca/


