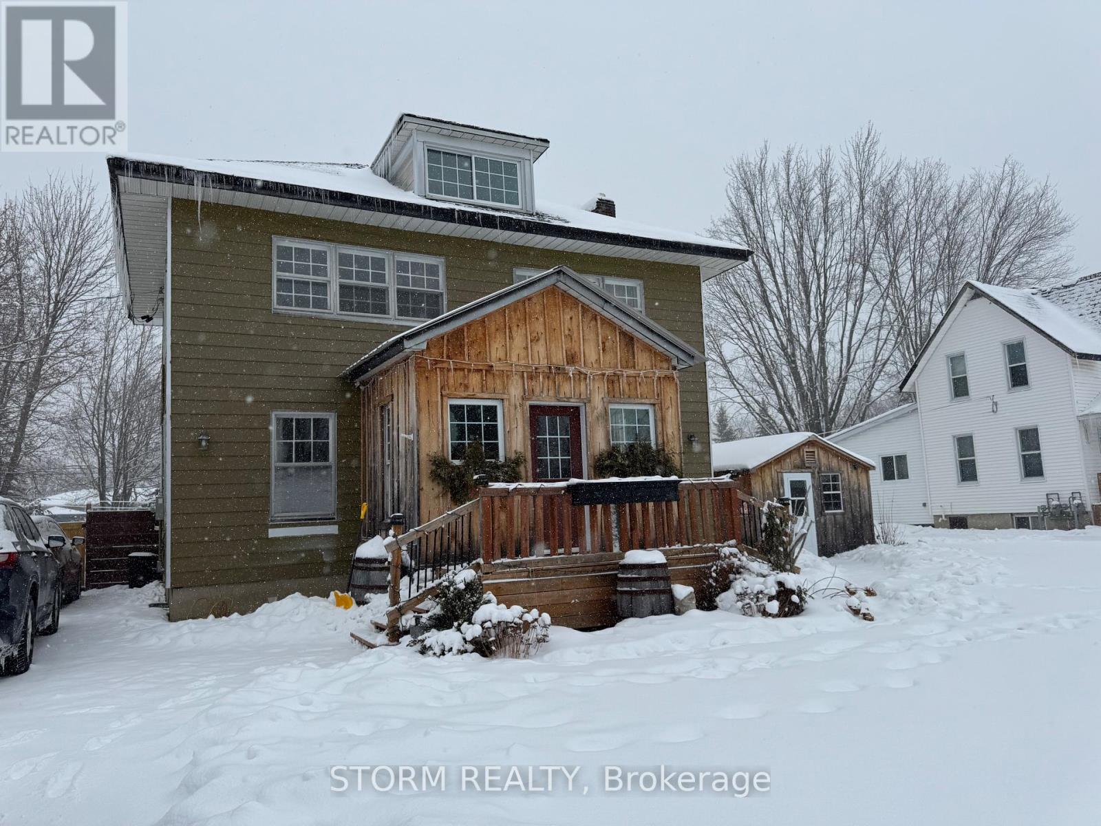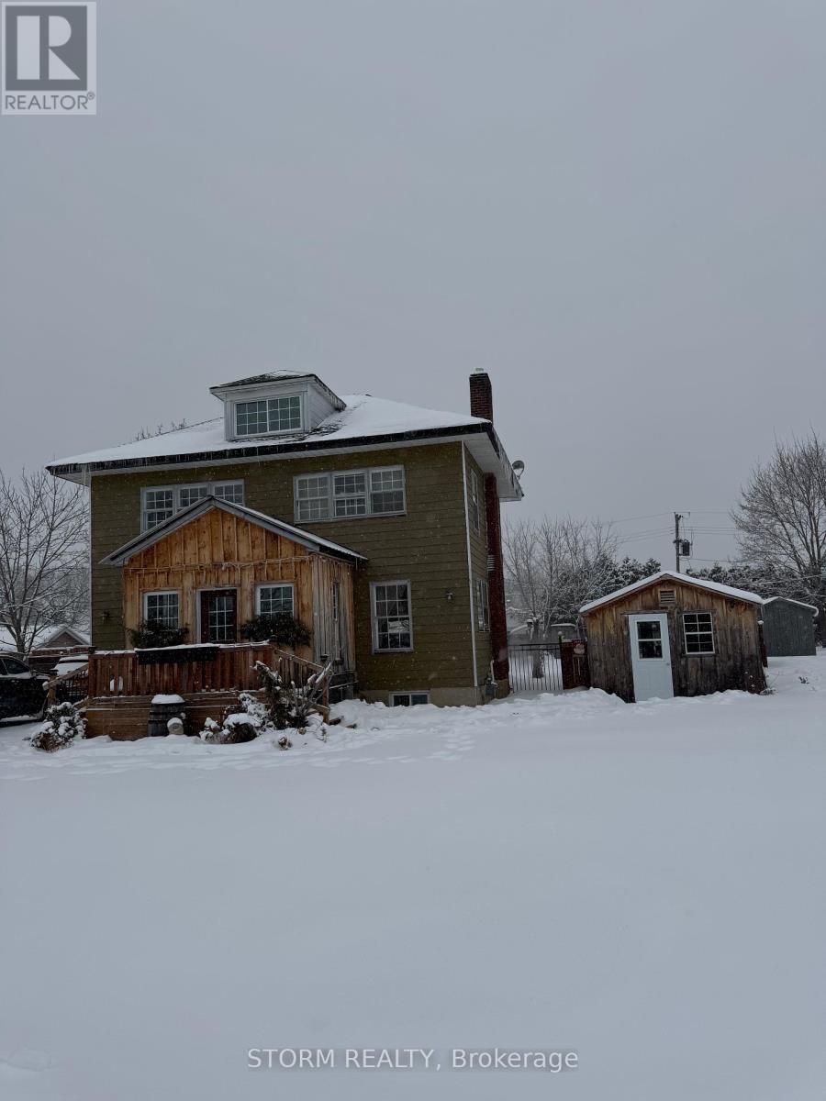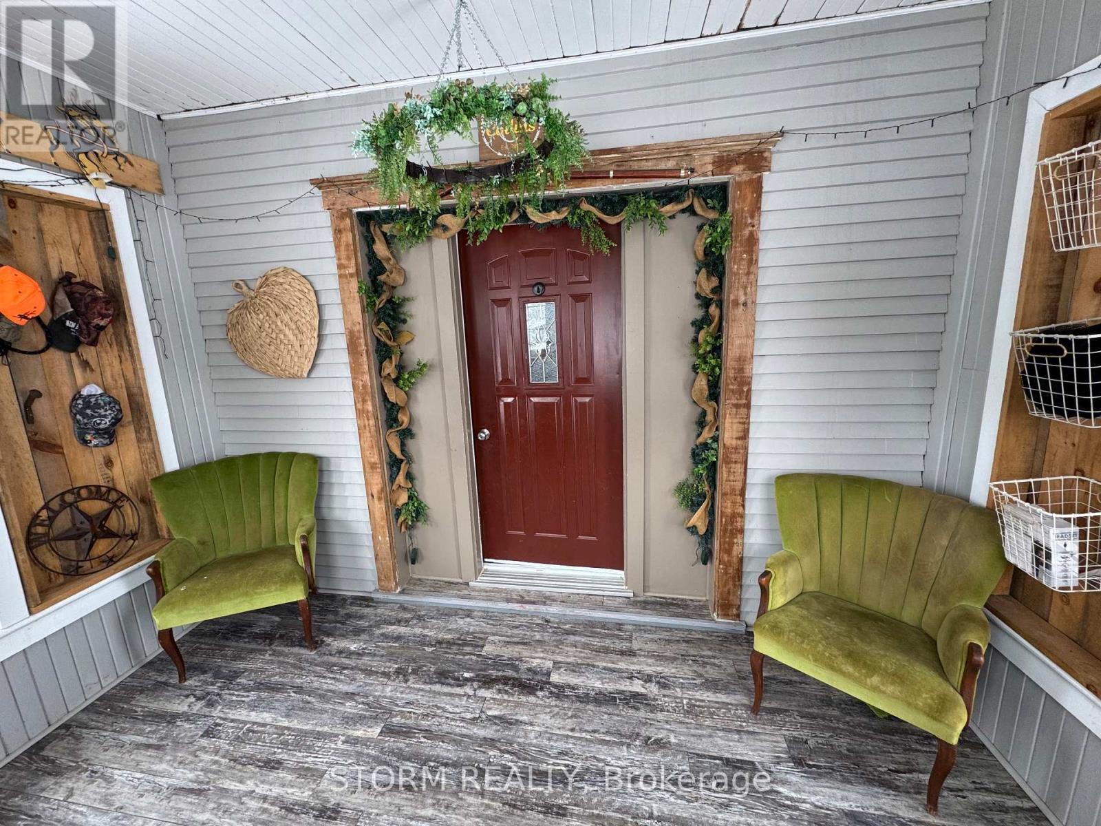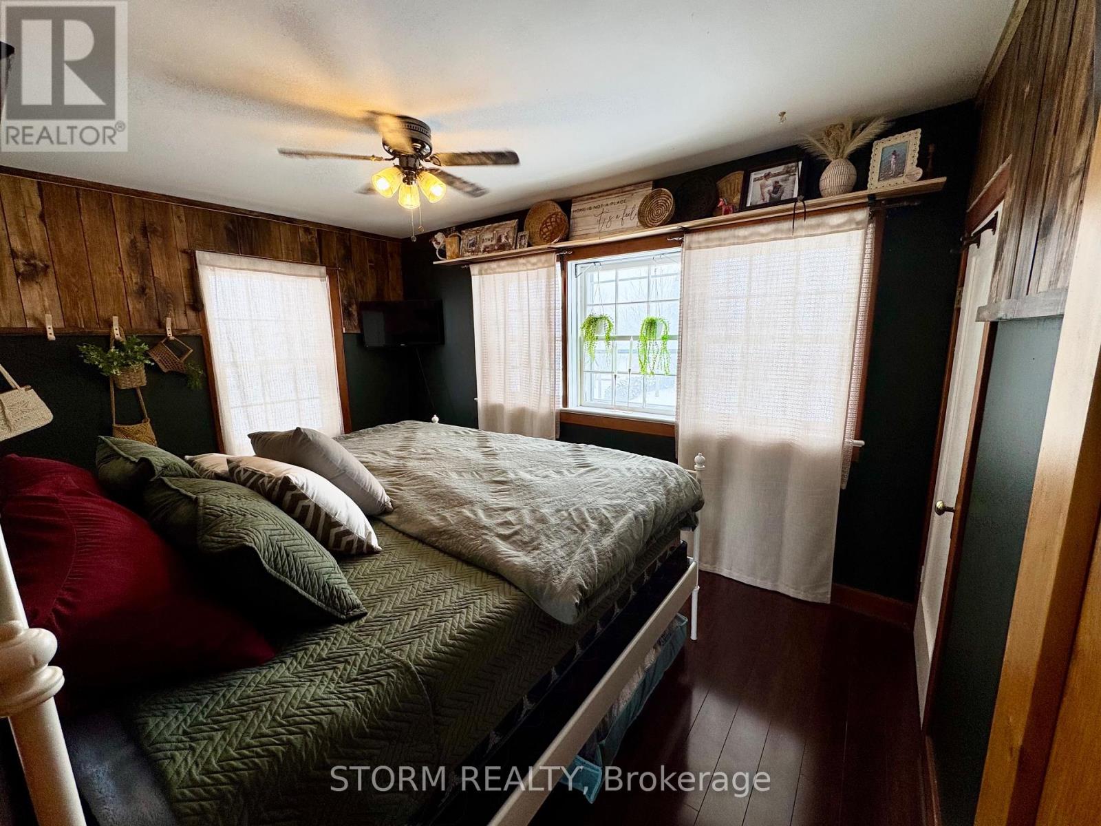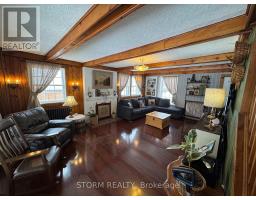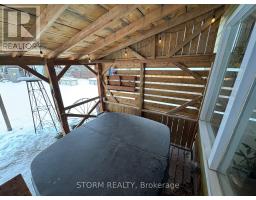44 Pine Street South Stormont, Ontario K0C 1M0
$399,900
Charming 2-Storey home in the village of Ingleside! Looking for a spacious family home in a peaceful neighbourhood? This beautiful 2-storey home in Ingleside is just what you need! Featuring 3 bedrooms and 1 bathroom, a bright and inviting layout, and a lovely private backyard perfect for relaxing or entertaining. Prime location: Close to parks, schools, and amenities. Move-in Ready: Well-maintained and full of charm. A Must-See! Don't miss out on this fantastic opportunity! Book your showing today! (id:50886)
Property Details
| MLS® Number | X11960224 |
| Property Type | Single Family |
| Community Name | 713 - Ingleside |
| Parking Space Total | 4 |
Building
| Bathroom Total | 1 |
| Bedrooms Above Ground | 3 |
| Bedrooms Total | 3 |
| Appliances | Water Heater - Tankless |
| Basement Development | Unfinished |
| Basement Type | N/a (unfinished) |
| Construction Style Attachment | Detached |
| Exterior Finish | Wood |
| Foundation Type | Block |
| Heating Fuel | Natural Gas |
| Heating Type | Hot Water Radiator Heat |
| Stories Total | 2 |
| Type | House |
| Utility Water | Municipal Water |
Land
| Acreage | No |
| Sewer | Sanitary Sewer |
| Size Depth | 146 Ft ,10 In |
| Size Frontage | 72 Ft ,7 In |
| Size Irregular | 72.62 X 146.87 Ft |
| Size Total Text | 72.62 X 146.87 Ft |
Rooms
| Level | Type | Length | Width | Dimensions |
|---|---|---|---|---|
| Second Level | Bedroom | 3.8 m | 2.49 m | 3.8 m x 2.49 m |
| Second Level | Bathroom | 3.68 m | 2.34 m | 3.68 m x 2.34 m |
| Second Level | Bedroom | 3.23 m | 2.47 m | 3.23 m x 2.47 m |
| Second Level | Primary Bedroom | 4.2 m | 2.47 m | 4.2 m x 2.47 m |
| Main Level | Dining Room | 3.3 m | 3.2 m | 3.3 m x 3.2 m |
| Main Level | Kitchen | 3.5 m | 2.8 m | 3.5 m x 2.8 m |
| Main Level | Living Room | 6.5 m | 4.2 m | 6.5 m x 4.2 m |
https://www.realtor.ca/real-estate/27886439/44-pine-street-south-stormont-713-ingleside
Contact Us
Contact us for more information
Steven Iwachniuk
Broker of Record
www.stormrealty.ca/
30 Ault Drive Po Box 201
Ingleside, Ontario K0C 1M0
(613) 932-4663
Rylan Iwachniuk
Salesperson
30 Ault Drive Po Box 201
Ingleside, Ontario K0C 1M0
(613) 932-4663

