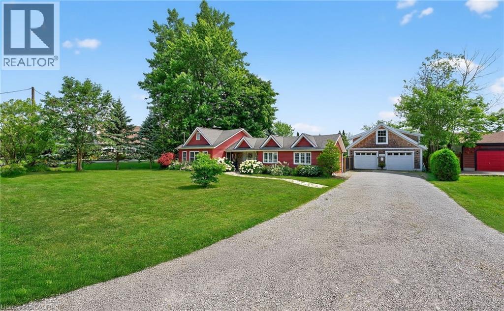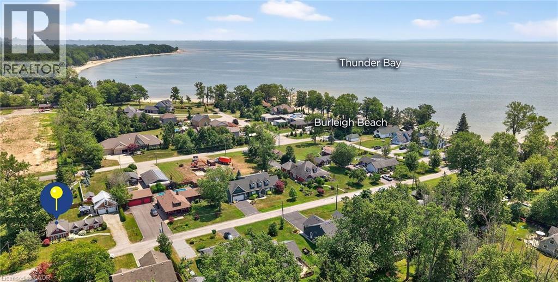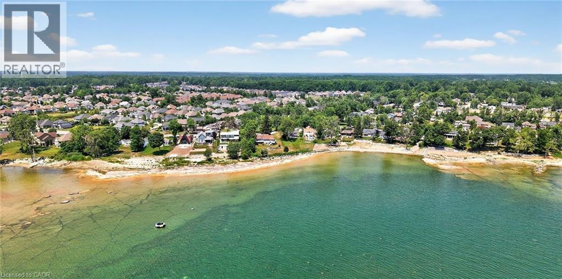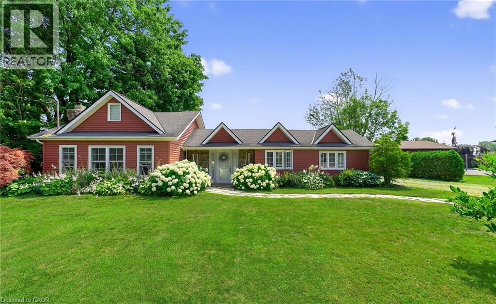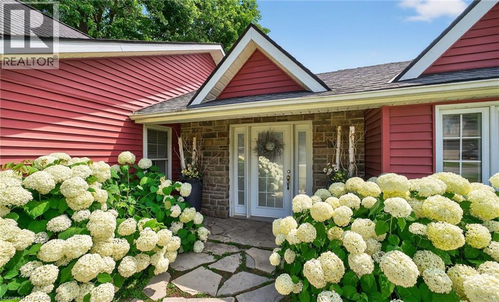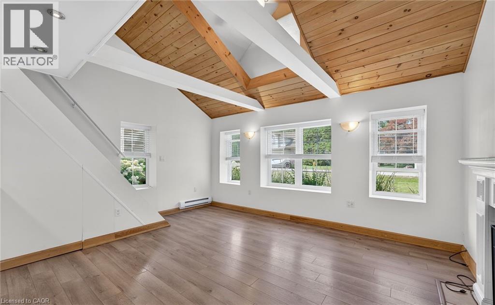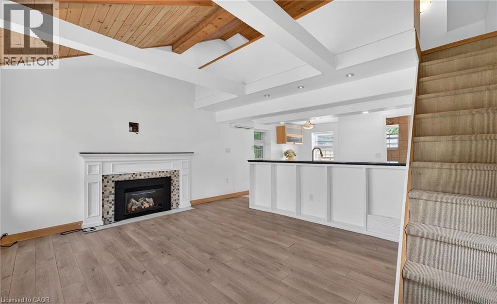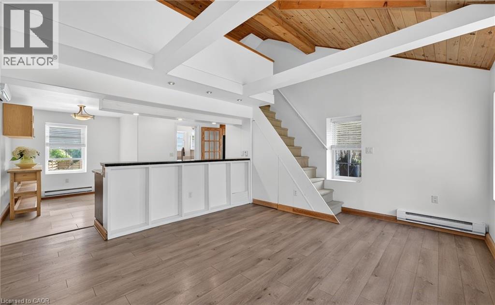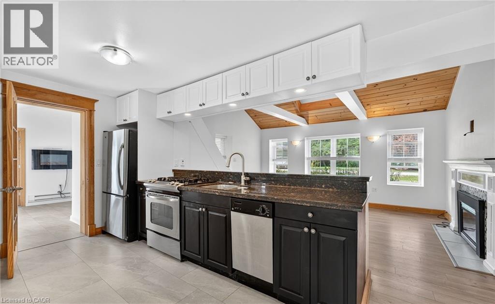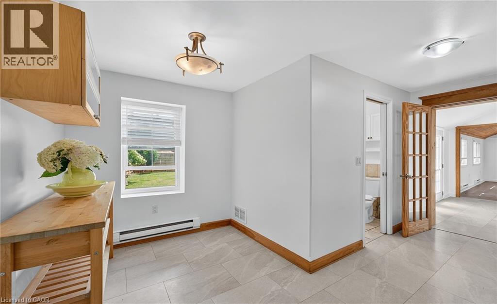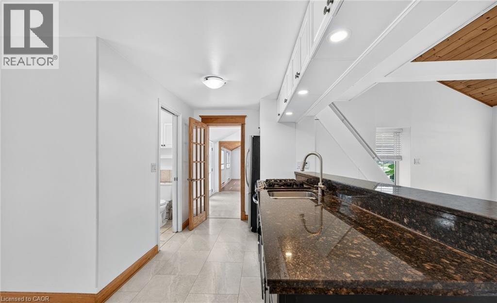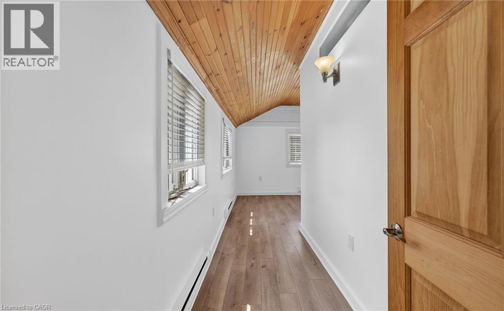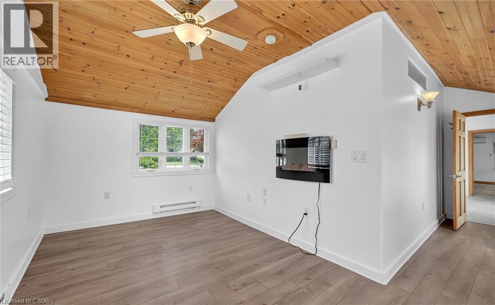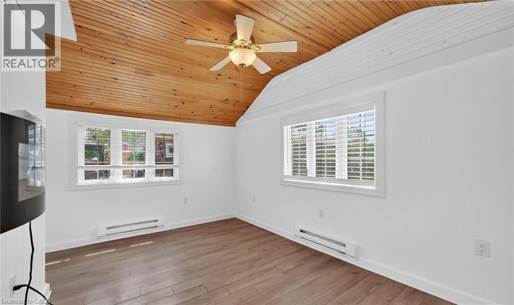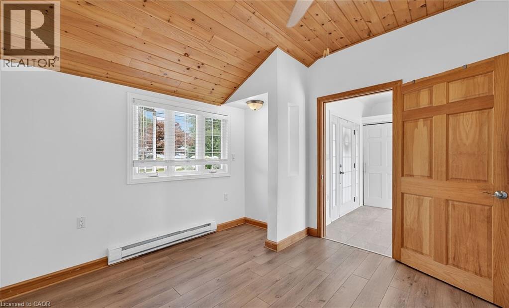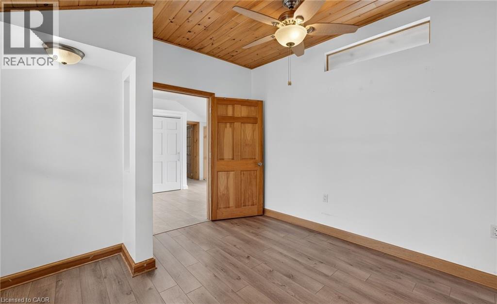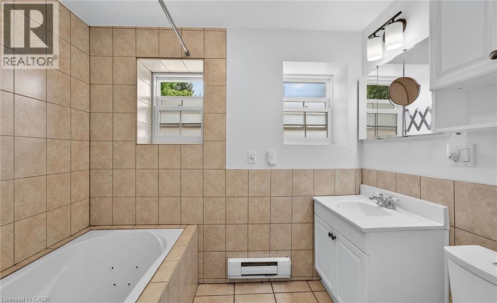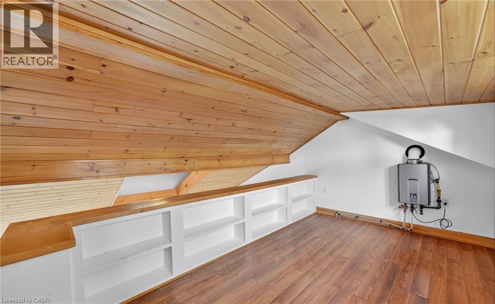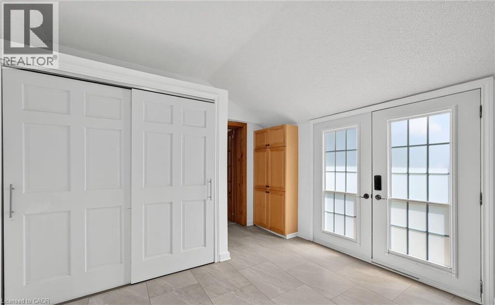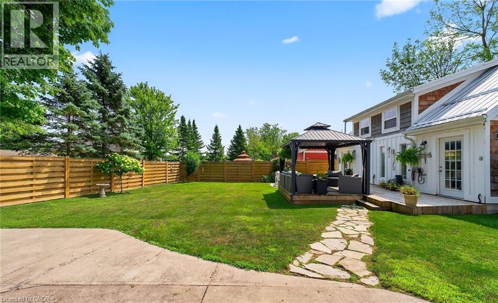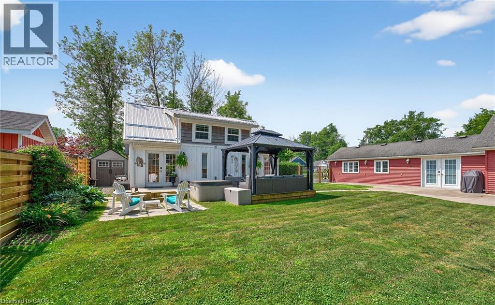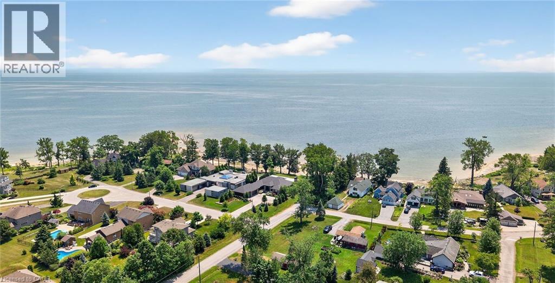44 Pleasant Avenue S Unit# 1 Fort Erie, Ontario L0S 1N0
$2,595 Monthly
This charming 2+1 bedroom, 1-bath home is nestled on one of Ridgeway’s most desirable streets, just steps from the sandy shores of Lake Erie. Enjoy the relaxed beachside lifestyle while being only 3 minutes from local restaurants, grocery stores, and all major amenities - everything you need is close by. The property features an extra-large driveway with parking for up to 10 vehicles and a spacious fenced backyard, perfect for outdoor living and entertaining. Bright, inviting, and well maintained, this home offers the ideal blend of comfort and convenience. Available immediately, ready for you to move in and experience the best of this vibrant lakeside community. (id:50886)
Property Details
| MLS® Number | 40786973 |
| Property Type | Single Family |
| Amenities Near By | Beach, Park, Place Of Worship, Schools |
| Community Features | Quiet Area |
| Features | Conservation/green Belt |
| Parking Space Total | 10 |
Building
| Bathroom Total | 1 |
| Bedrooms Above Ground | 3 |
| Bedrooms Total | 3 |
| Appliances | Dishwasher, Dryer, Refrigerator, Stove, Washer |
| Architectural Style | Bungalow |
| Basement Type | None |
| Construction Style Attachment | Detached |
| Cooling Type | Wall Unit |
| Exterior Finish | Stone, Vinyl Siding |
| Foundation Type | Block |
| Heating Type | Baseboard Heaters |
| Stories Total | 1 |
| Size Interior | 1,450 Ft2 |
| Type | House |
| Utility Water | Municipal Water |
Parking
| Detached Garage |
Land
| Access Type | Road Access, Highway Access, Highway Nearby |
| Acreage | No |
| Land Amenities | Beach, Park, Place Of Worship, Schools |
| Sewer | Municipal Sewage System |
| Size Depth | 113 Ft |
| Size Frontage | 96 Ft |
| Size Total Text | Under 1/2 Acre |
| Zoning Description | Nd |
Rooms
| Level | Type | Length | Width | Dimensions |
|---|---|---|---|---|
| Main Level | Living Room | 14'10'' x 16'0'' | ||
| Main Level | 4pc Bathroom | 5'4'' x 8'2'' | ||
| Main Level | Kitchen | 13'3'' x 16'0'' | ||
| Main Level | Bedroom | 7'8'' x 16'0'' | ||
| Main Level | Bedroom | 10'7'' x 11'5'' | ||
| Main Level | Primary Bedroom | 15'4'' x 9'4'' |
https://www.realtor.ca/real-estate/29087034/44-pleasant-avenue-s-unit-1-fort-erie
Contact Us
Contact us for more information
Leo Puskar
Salesperson
(905) 573-1189
#102-325 Winterberry Drive
Stoney Creek, Ontario L8J 0B6
(905) 573-1188
(905) 573-1189
www.remaxescarpment.com/

