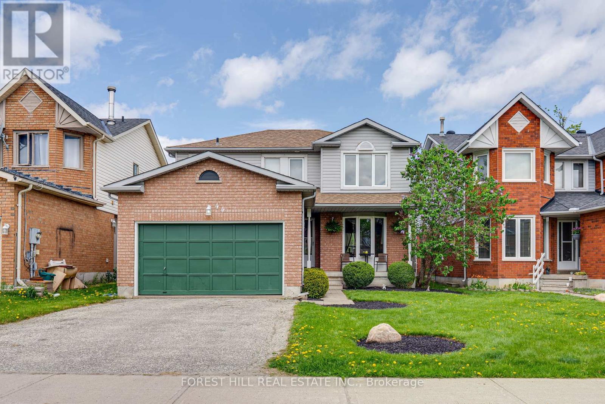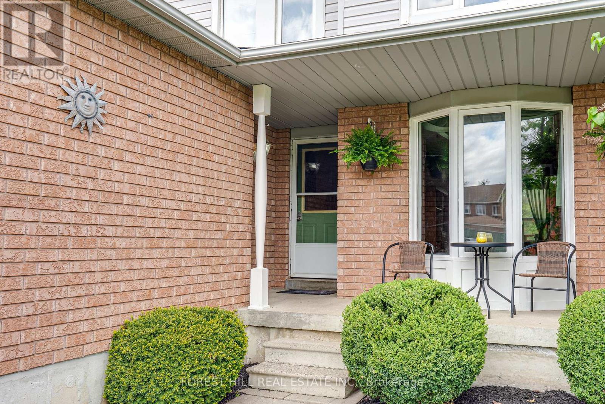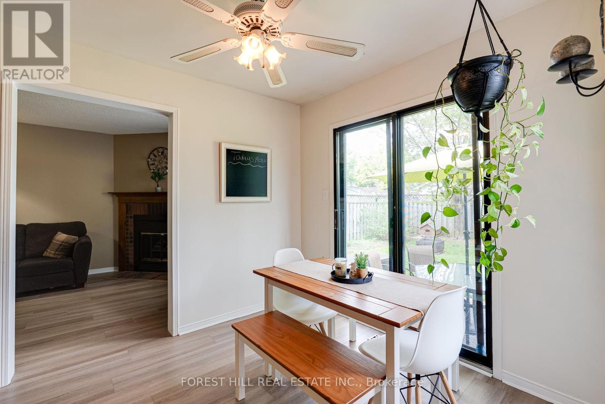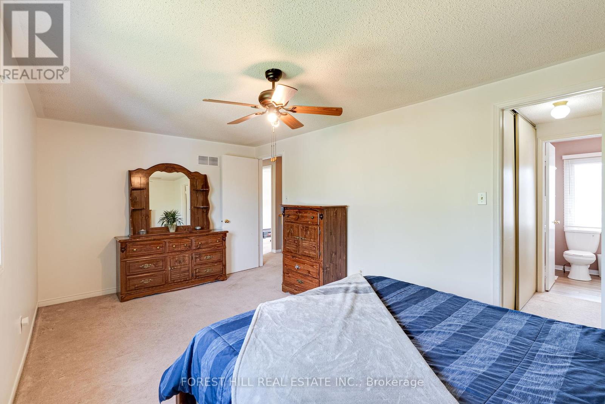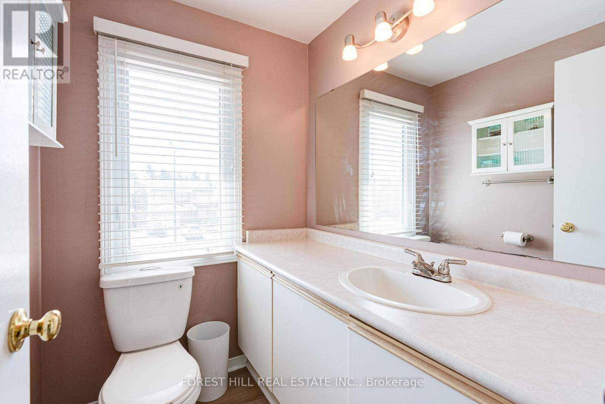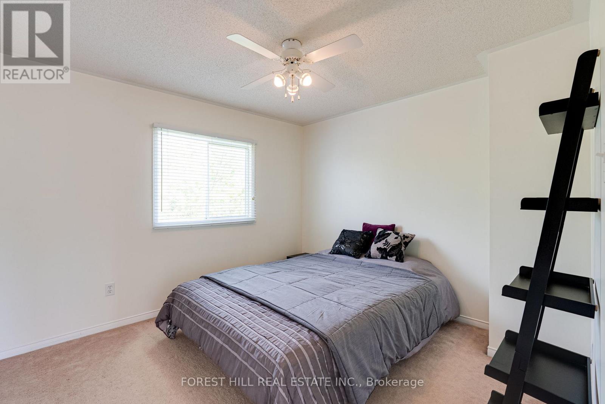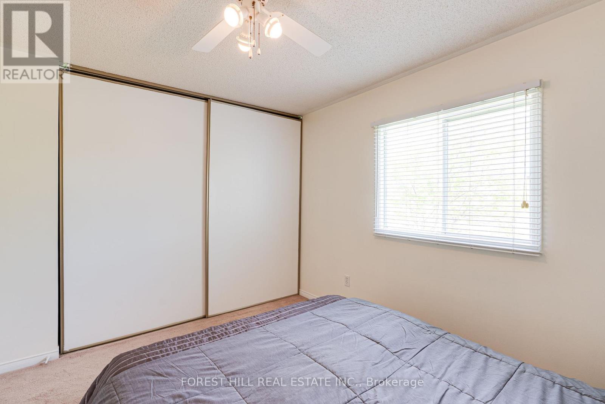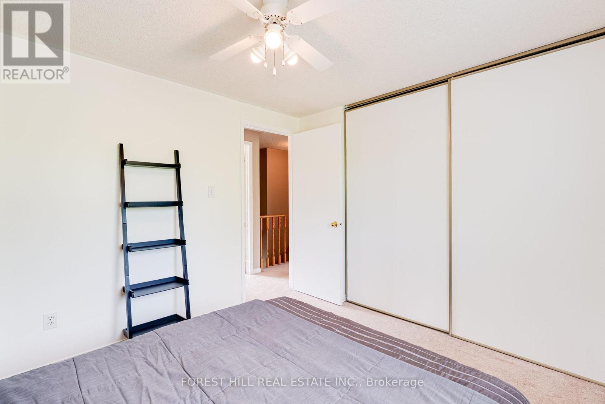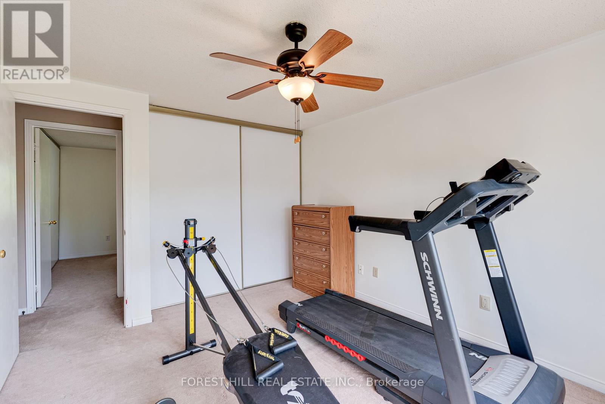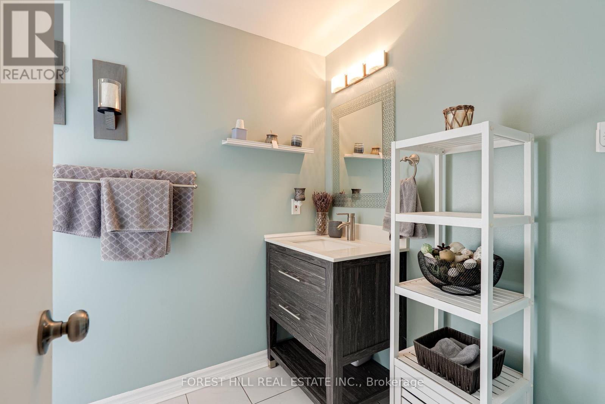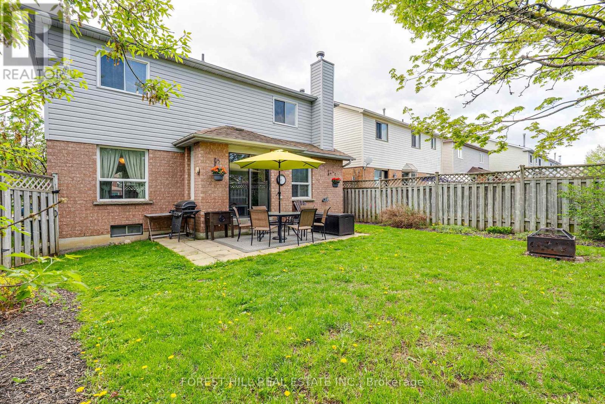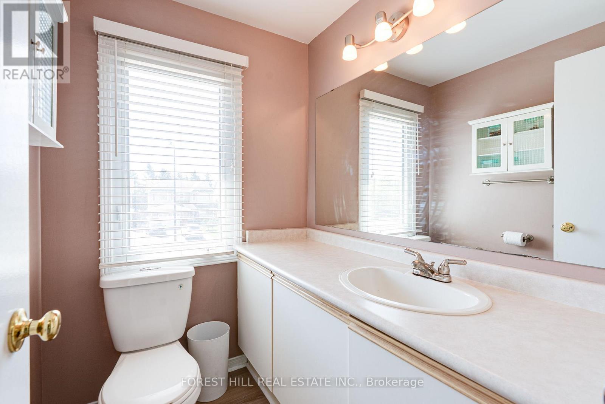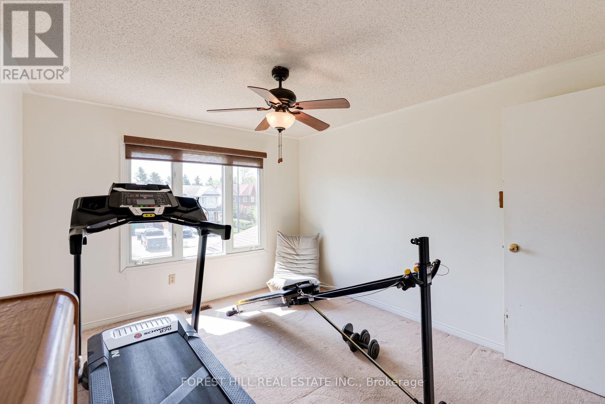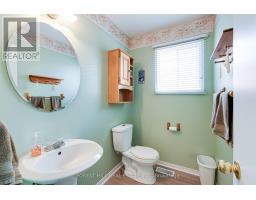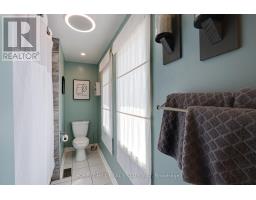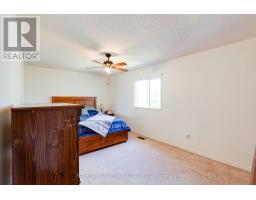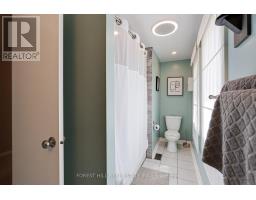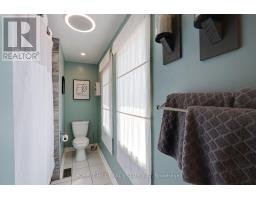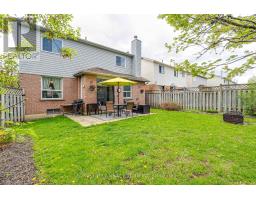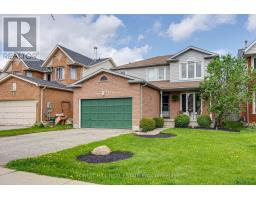44 Quance Street Barrie, Ontario L4N 7M3
4 Bedroom
3 Bathroom
1,500 - 2,000 ft2
Fireplace
Central Air Conditioning
Forced Air
$649,000
3+1 Bed, 3 Bath Detached Home in South Barrie Located in a family-friendly neighbourhood, this well-kept 3+1 bedroom, 3-bath detached home offers a great layout with an eat-in kitchen and cozy family room featuring a fireplace. Enjoy nearby parks, schools, hiking trails, transit, and quick access to Hwy 400. Includes a finished room in the basement perfect for a home office, gym, or guest space. A fantastic opportunity in a great location! (id:50886)
Property Details
| MLS® Number | S12160800 |
| Property Type | Single Family |
| Community Name | Holly |
| Parking Space Total | 6 |
Building
| Bathroom Total | 3 |
| Bedrooms Above Ground | 3 |
| Bedrooms Below Ground | 1 |
| Bedrooms Total | 4 |
| Age | 31 To 50 Years |
| Amenities | Fireplace(s) |
| Appliances | Dishwasher, Dryer, Stove, Washer, Window Coverings, Refrigerator |
| Basement Development | Partially Finished |
| Basement Type | N/a (partially Finished) |
| Construction Style Attachment | Detached |
| Cooling Type | Central Air Conditioning |
| Exterior Finish | Brick, Vinyl Siding |
| Fireplace Present | Yes |
| Flooring Type | Laminate, Carpeted |
| Foundation Type | Brick |
| Half Bath Total | 2 |
| Heating Fuel | Natural Gas |
| Heating Type | Forced Air |
| Stories Total | 2 |
| Size Interior | 1,500 - 2,000 Ft2 |
| Type | House |
| Utility Water | Municipal Water |
Parking
| Attached Garage | |
| Garage |
Land
| Acreage | No |
| Sewer | Sanitary Sewer |
| Size Depth | 109 Ft ,4 In |
| Size Frontage | 39 Ft ,4 In |
| Size Irregular | 39.4 X 109.4 Ft |
| Size Total Text | 39.4 X 109.4 Ft|under 1/2 Acre |
Rooms
| Level | Type | Length | Width | Dimensions |
|---|---|---|---|---|
| Second Level | Bedroom | 5.18 m | 2.74 m | 5.18 m x 2.74 m |
| Second Level | Bedroom 2 | 3.04 m | 2.74 m | 3.04 m x 2.74 m |
| Second Level | Bedroom 3 | 3.35 m | 3.04 m | 3.35 m x 3.04 m |
| Main Level | Family Room | 3.65 m | 2.74 m | 3.65 m x 2.74 m |
| Main Level | Kitchen | 2.74 m | 2.43 m | 2.74 m x 2.43 m |
| Main Level | Eating Area | 2.43 m | 2.43 m | 2.43 m x 2.43 m |
| Main Level | Dining Room | 2.43 m | 3.04 m | 2.43 m x 3.04 m |
| Main Level | Living Room | 4.57 m | 3.04 m | 4.57 m x 3.04 m |
Utilities
| Cable | Installed |
| Sewer | Installed |
https://www.realtor.ca/real-estate/28339217/44-quance-street-barrie-holly-holly
Contact Us
Contact us for more information
Michael Stergios
Salesperson
Forest Hill Real Estate Inc.
9001 Dufferin St Unit A9
Thornhill, Ontario L4J 0H7
9001 Dufferin St Unit A9
Thornhill, Ontario L4J 0H7
(905) 695-6195
(905) 695-6194

