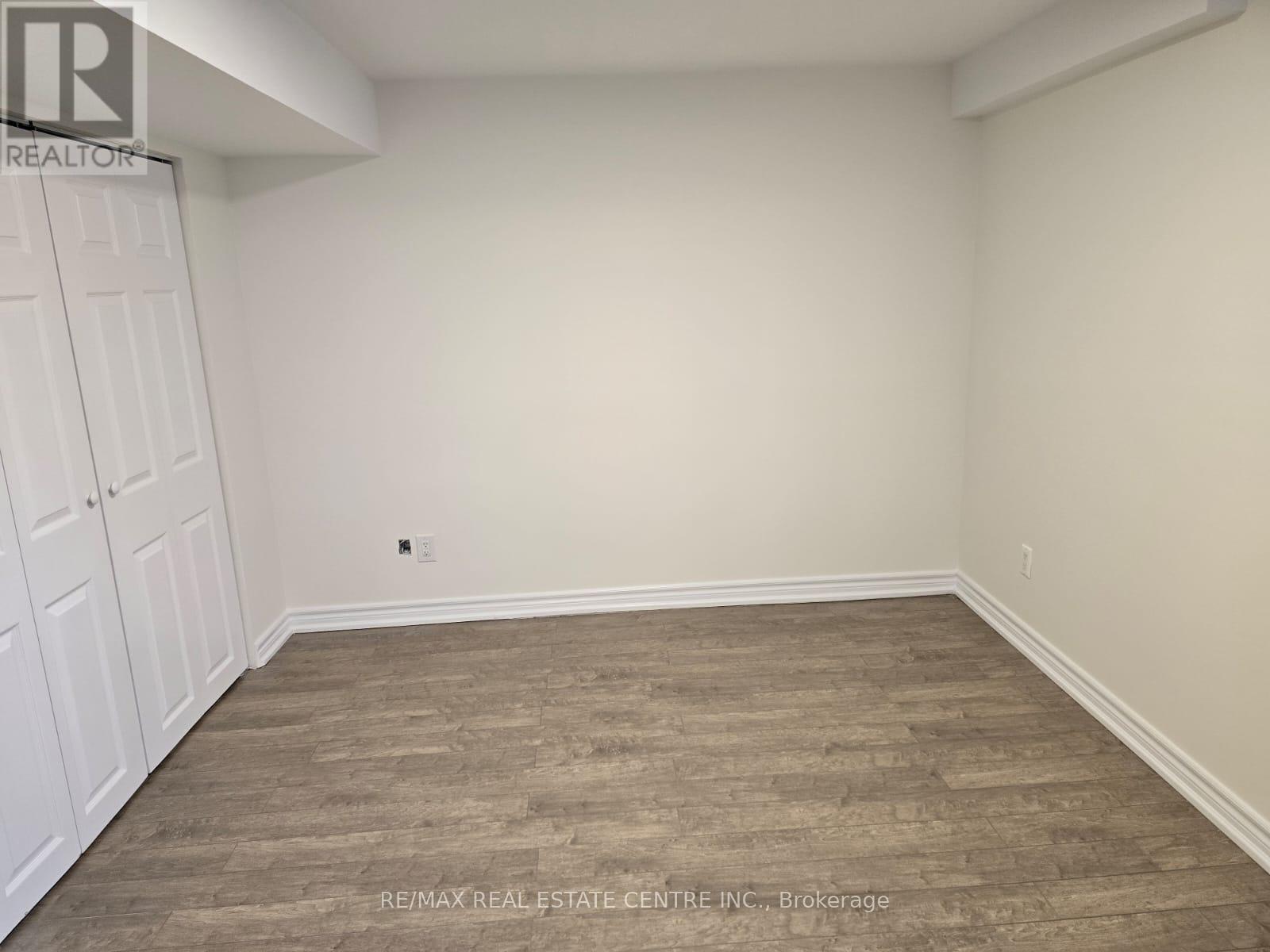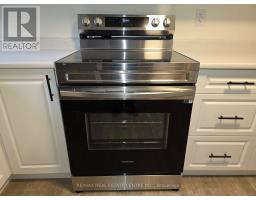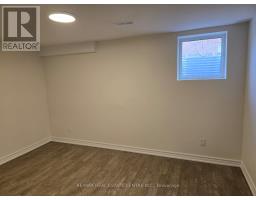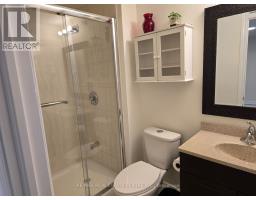44 Rampart Crescent Whitby, Ontario L1P 1T6
$1,800 Monthly
Stunning 1 Bed Top Quality Legal Basement Apartment, Freshly and Tastefully Renovated from top to Bottom. Brand New Stainless Steel Fridge, Stove, Range Hood, Washer and Dryer. Large Bedroom with Large Window and its own beautiful Ensuite Bath with Standing Glass Shower. Elegant Kitchen with an over sized window and Brand New Stainless Steel Fridge and Stove and A lot of cabinets for storage. Annexed to the Kitchen is Brand New Stacked Washer and Dryer and A large Storage Room. Huge Living Room perfect for your leisure and entertainment. Separate Entrance from side of this detached Home. The Entire apartment has a lovely colored laminate floor. It's a real gem guys. Being offered for the first time after renovation and approval as a legal dwelling. It's just like living in a brand new home from a builder. The unit has its own Laundry. One Parking on the Driveway. is included. one more parking spot, if needed, can be negotiated with the landlord. ** This is a linked property.** **** EXTRAS **** 2 Minutes Drive to Public School, 5 Min to Secondary School, Minutes to big box Shopping, Walmart, Tim's, Parks. Heartbeat to Hwy 412, 407, and Minutes to 401. Excellent neighborhood. Tenants to pay 30% of the utilities to the landlord. (id:50886)
Property Details
| MLS® Number | E11824888 |
| Property Type | Single Family |
| Community Name | Williamsburg |
| AmenitiesNearBy | Park, Place Of Worship, Schools |
| Features | In Suite Laundry |
| ParkingSpaceTotal | 1 |
Building
| BathroomTotal | 1 |
| BedroomsAboveGround | 1 |
| BedroomsTotal | 1 |
| Appliances | Dryer, Range, Refrigerator, Stove, Washer |
| BasementFeatures | Apartment In Basement, Separate Entrance |
| BasementType | N/a |
| ConstructionStyleAttachment | Detached |
| CoolingType | Central Air Conditioning |
| ExteriorFinish | Brick |
| FlooringType | Laminate |
| FoundationType | Concrete |
| HeatingFuel | Natural Gas |
| HeatingType | Forced Air |
| Type | House |
| UtilityWater | Municipal Water |
Parking
| Garage |
Land
| Acreage | No |
| LandAmenities | Park, Place Of Worship, Schools |
| Sewer | Sanitary Sewer |
Rooms
| Level | Type | Length | Width | Dimensions |
|---|---|---|---|---|
| Basement | Living Room | 4.57 m | 3.05 m | 4.57 m x 3.05 m |
| Basement | Dining Room | 2.44 m | 1.83 m | 2.44 m x 1.83 m |
| Basement | Kitchen | 3.96 m | 2 m | 3.96 m x 2 m |
| Basement | Primary Bedroom | 4 m | 3.05 m | 4 m x 3.05 m |
https://www.realtor.ca/real-estate/27704330/44-rampart-crescent-whitby-williamsburg-williamsburg
Interested?
Contact us for more information
Aamir Abbasi
Broker
1140 Burnhamthorpe Rd W #141-A
Mississauga, Ontario L5C 4E9





















































