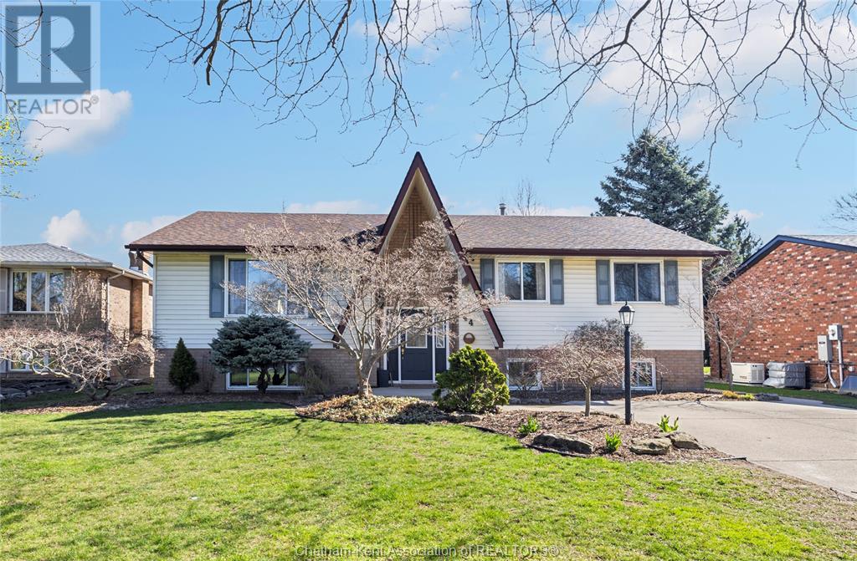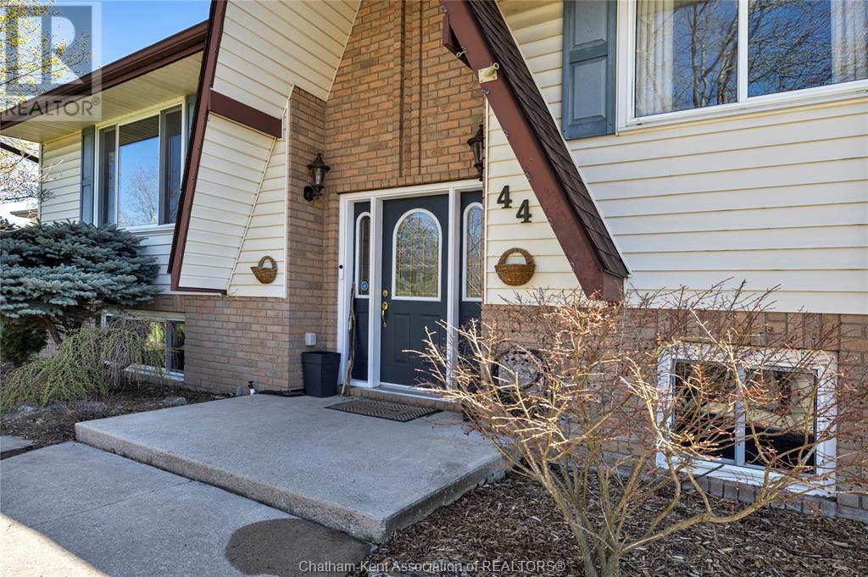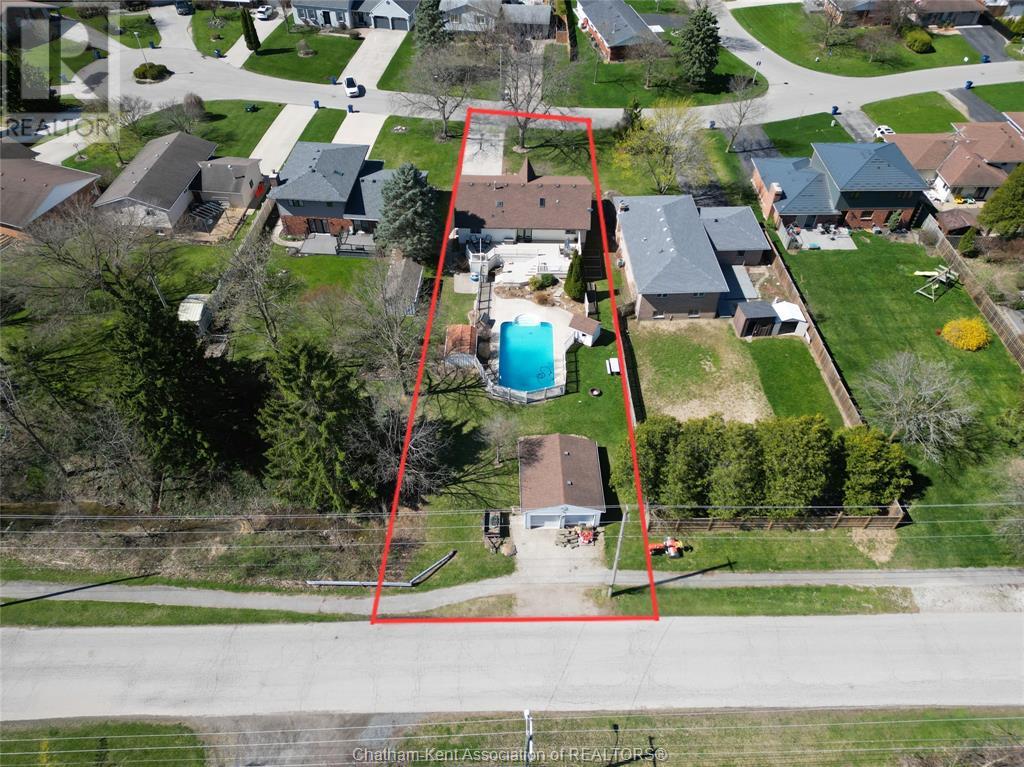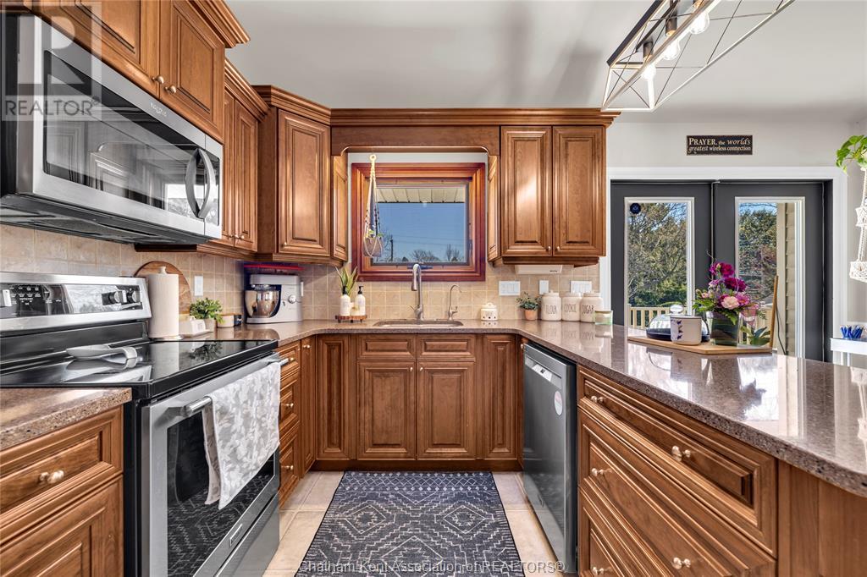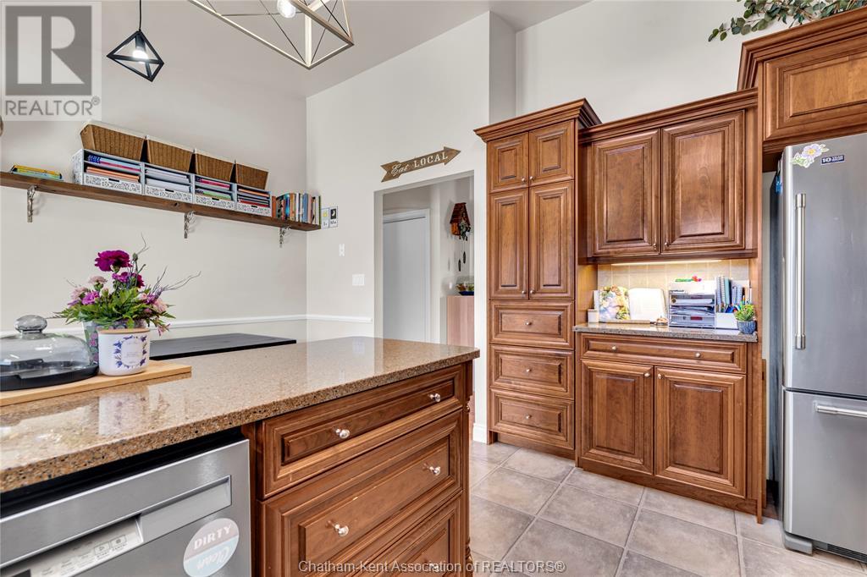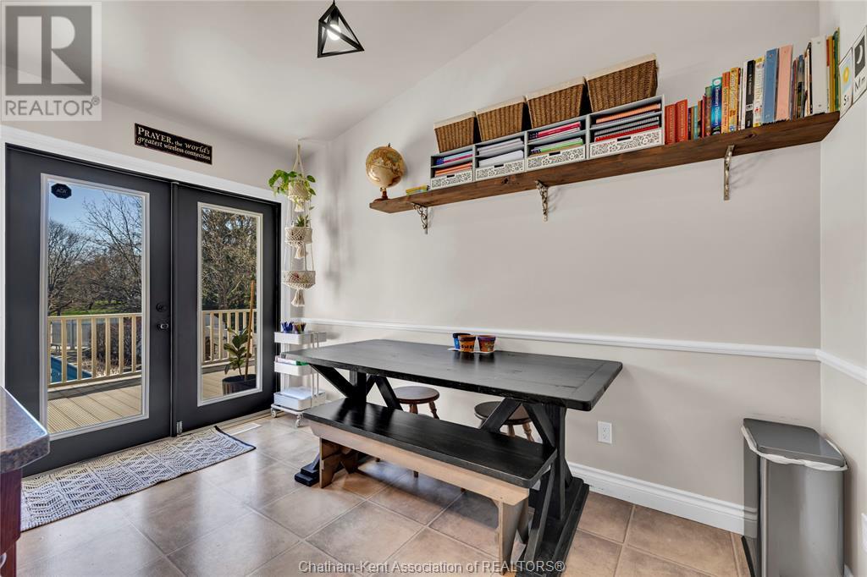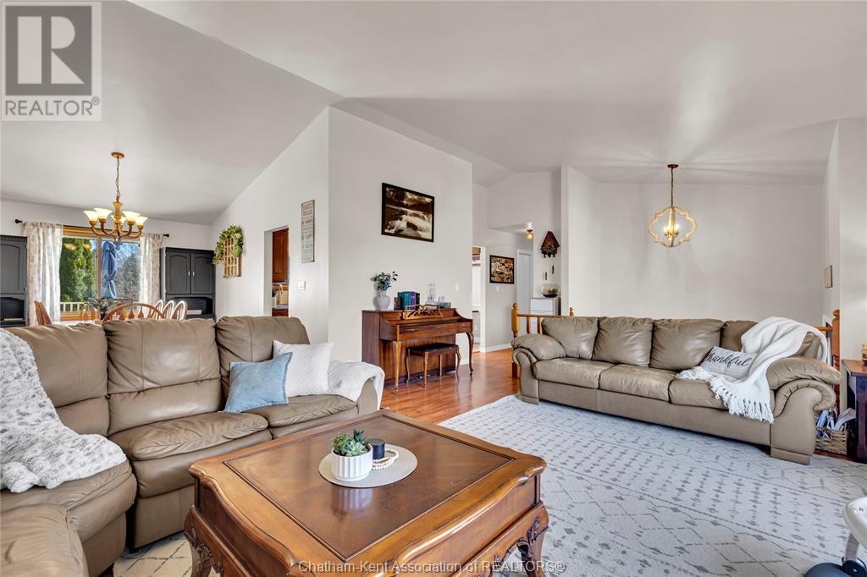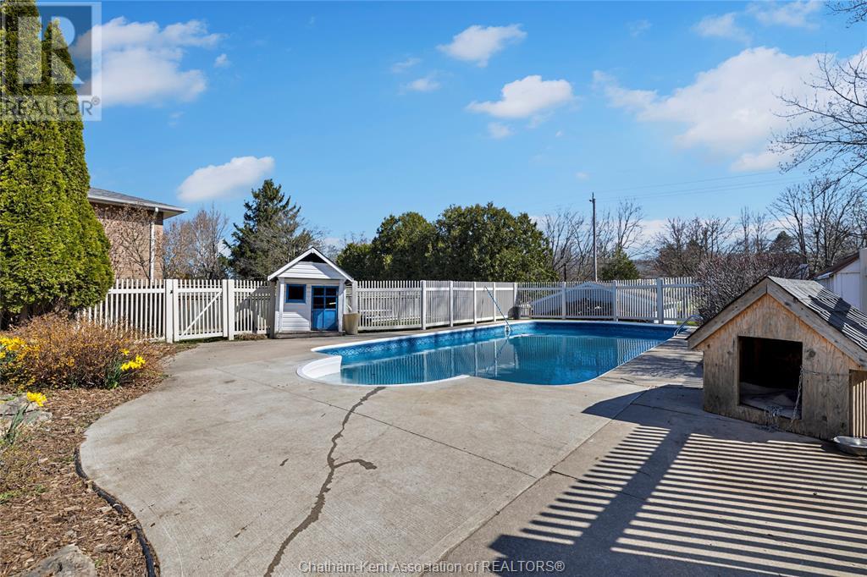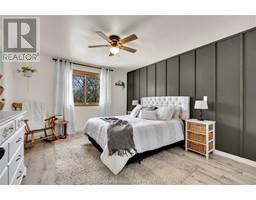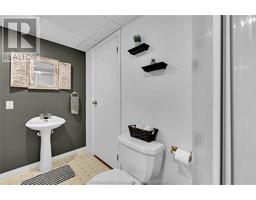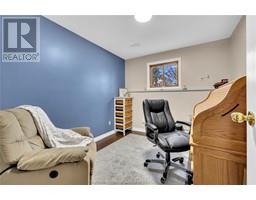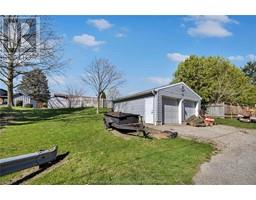44 Richard Street Ridgetown, Ontario N0P 2C0
$579,900
Beautifully maintained raised brick ranch on quiet cul-de-sac, in the heart of Ridgetown. The main level features three spacious bedrooms, a 4-piece bath, main floor laundry, and a bright living and dining area with vaulted ceilings. The updated kitchen offers a second dining space and sliding doors leading to a large deck and inground pool—perfect for entertaining. Downstairs, you'll find a cozy family room with a fireplace, a unique indoor hot tub, two additional bedrooms, a 3-piece bath, and a large utility room. The property includes a concrete double driveway out front and a rear garage with access from the road behind the home. Beautifully landscaped with a garden shed, this home has it all! Walking distance to schools and conveniently located close to amenities. (id:50886)
Property Details
| MLS® Number | 25008777 |
| Property Type | Single Family |
| Features | Double Width Or More Driveway, Concrete Driveway |
| Pool Type | Inground Pool |
Building
| Bathroom Total | 2 |
| Bedrooms Above Ground | 3 |
| Bedrooms Below Ground | 2 |
| Bedrooms Total | 5 |
| Appliances | Hot Tub, Garburator |
| Architectural Style | Raised Ranch |
| Constructed Date | 1985 |
| Cooling Type | Central Air Conditioning |
| Exterior Finish | Aluminum/vinyl |
| Fireplace Fuel | Gas |
| Fireplace Present | Yes |
| Fireplace Type | Insert |
| Flooring Type | Ceramic/porcelain, Laminate |
| Foundation Type | Concrete |
| Heating Fuel | Natural Gas |
| Heating Type | Forced Air, Furnace |
| Type | House |
Parking
| Detached Garage | |
| Garage | |
| Heated Garage |
Land
| Acreage | No |
| Size Irregular | 60x204 |
| Size Total Text | 60x204|under 1/2 Acre |
| Zoning Description | Rl2 |
Rooms
| Level | Type | Length | Width | Dimensions |
|---|---|---|---|---|
| Lower Level | Other | 19 ft | 8 ft | 19 ft x 8 ft |
| Lower Level | 3pc Bathroom | 8 ft ,5 in | 4 ft | 8 ft ,5 in x 4 ft |
| Lower Level | Utility Room | 20 ft | 15 ft | 20 ft x 15 ft |
| Lower Level | Office | 10 ft ,4 in | 9 ft ,2 in | 10 ft ,4 in x 9 ft ,2 in |
| Lower Level | Bedroom | 14 ft ,4 in | 10 ft ,2 in | 14 ft ,4 in x 10 ft ,2 in |
| Lower Level | Family Room/fireplace | 27 ft | 17 ft | 27 ft x 17 ft |
| Main Level | 4pc Bathroom | 13 ft ,6 in | 5 ft ,3 in | 13 ft ,6 in x 5 ft ,3 in |
| Main Level | Bedroom | 13 ft ,5 in | 9 ft ,4 in | 13 ft ,5 in x 9 ft ,4 in |
| Main Level | Bedroom | 13 ft ,5 in | 11 ft | 13 ft ,5 in x 11 ft |
| Main Level | Primary Bedroom | 13 ft ,7 in | 11 ft ,4 in | 13 ft ,7 in x 11 ft ,4 in |
| Main Level | Dining Room | 14 ft | 10 ft ,6 in | 14 ft x 10 ft ,6 in |
| Main Level | Kitchen/dining Room | 15 ft | 13 ft | 15 ft x 13 ft |
| Main Level | Living Room | 17 ft ,6 in | 15 ft ,3 in | 17 ft ,6 in x 15 ft ,3 in |
| Main Level | Foyer | 7 ft ,8 in | 4 ft ,5 in | 7 ft ,8 in x 4 ft ,5 in |
https://www.realtor.ca/real-estate/28201266/44-richard-street-ridgetown
Contact Us
Contact us for more information
Danielle Simard
REALTOR® Salesperson
daniellesimardrealtor.ca/
www.facebook.com/profile.php?id=100093117954739
www.linkedin.com/in/danielle-simard-4236bb148/
www.instagram.com/daniellesimardrealestate/
250 St. Clair St.
Chatham, Ontario N7L 3J9
(519) 352-2840
(519) 352-2489
www.remax-preferred-on.com/

