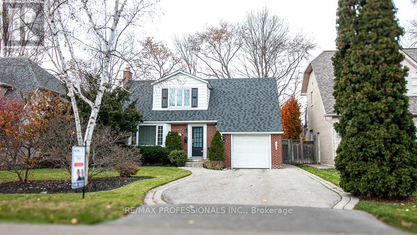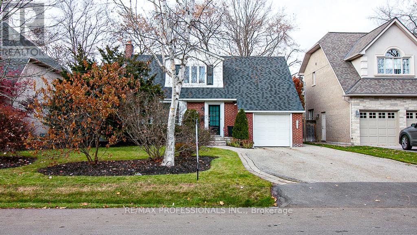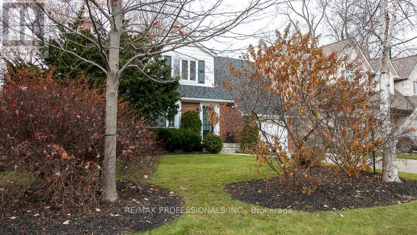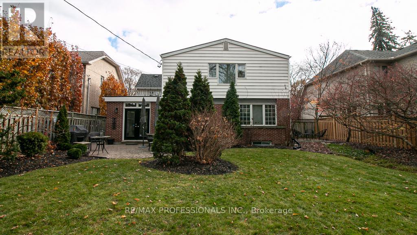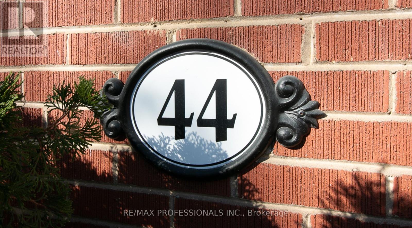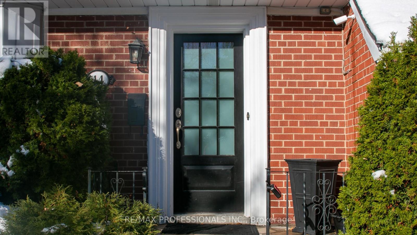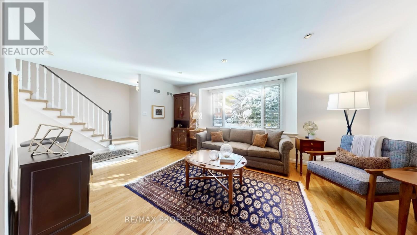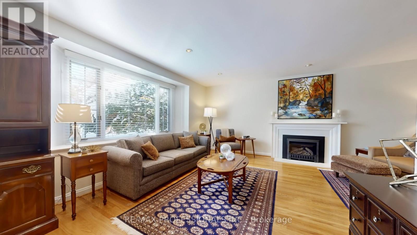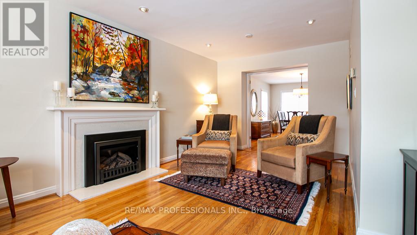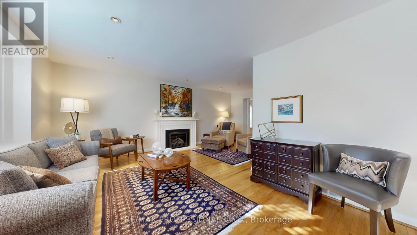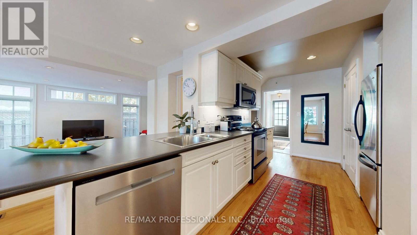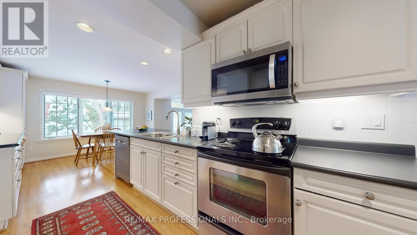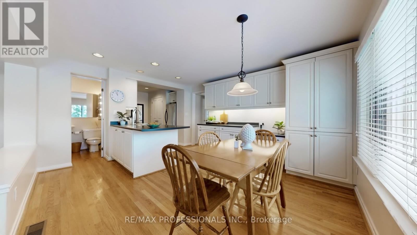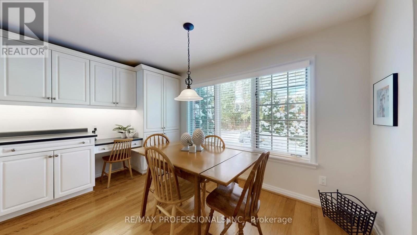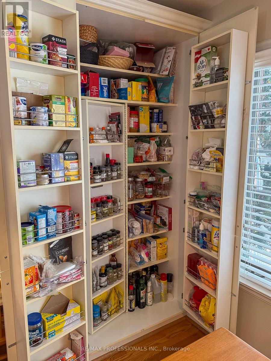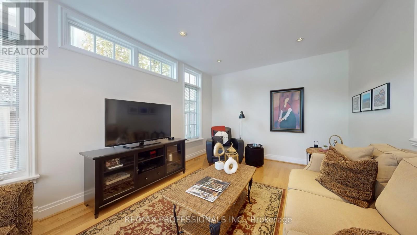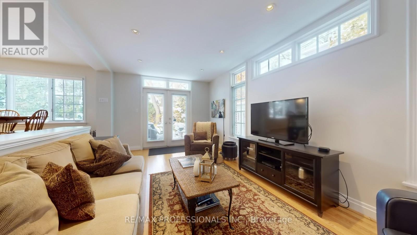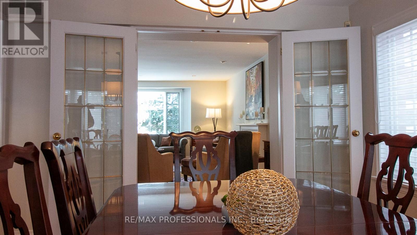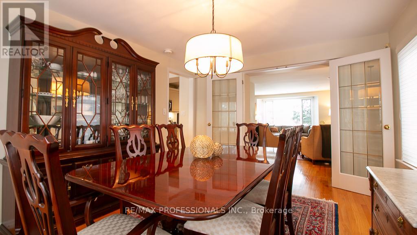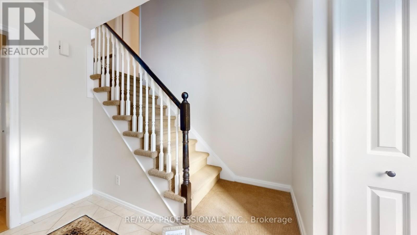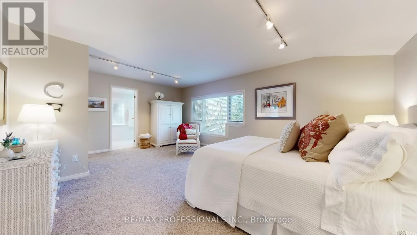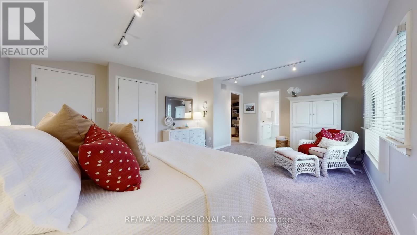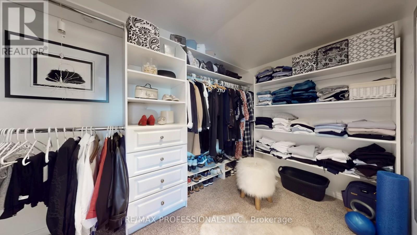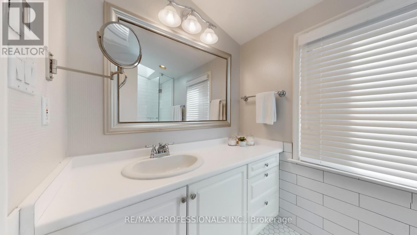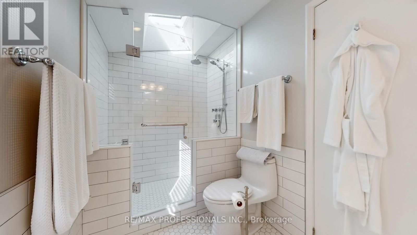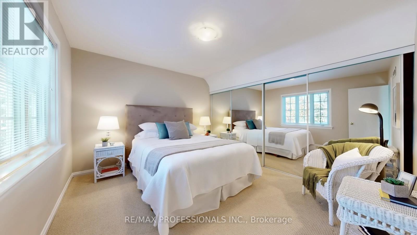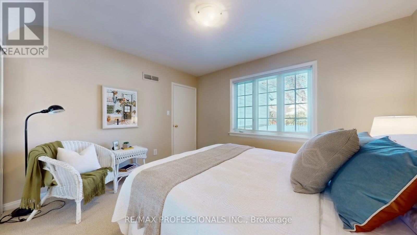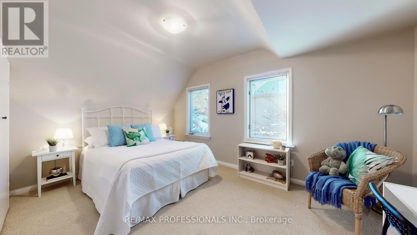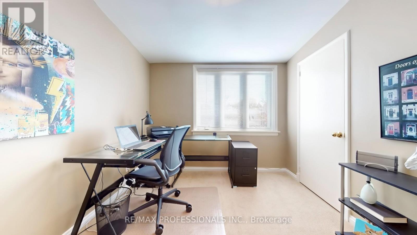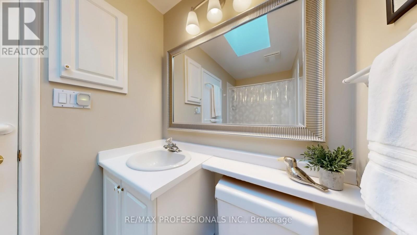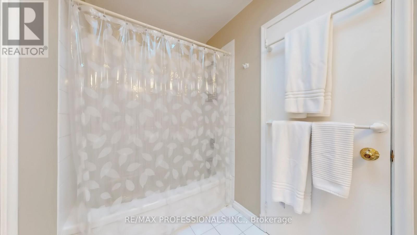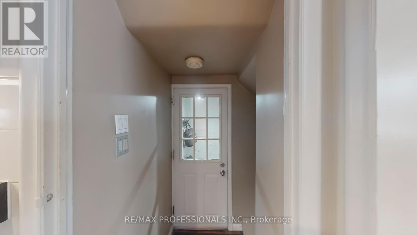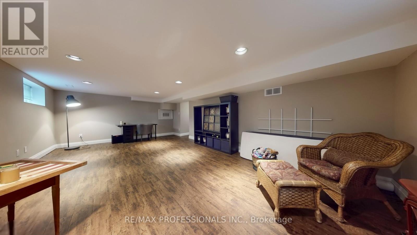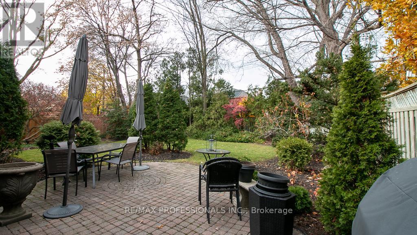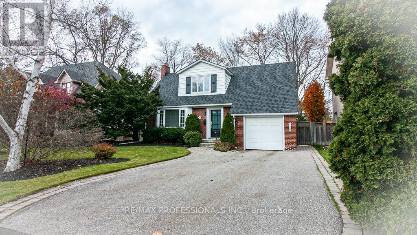44 Robin Hood Road Toronto, Ontario M9A 2W8
$2,298,000
Welcome to this lovely family home on one of Etobicoke's finest streets in the Humber Valley/Chestnut Hills area. Bright and spacious with a functional layout, it offers 4 bedrooms and 4 baths, a large dining room ideal for entertaining, and a main-floor family room with a walk-out to a private backyard. The light-filled primary suite features a generous walk-in closet and a beautiful ensuite with heated floors and an oversized skylit shower. Enjoy highly regarded local schools, nearby parks, and easy access to the TTC and Islington Station. A fantastic opportunity in a sought-after neighbourhood-come take a look! Garden suite approval likely. (id:50886)
Property Details
| MLS® Number | W12542488 |
| Property Type | Single Family |
| Community Name | Edenbridge-Humber Valley |
| Parking Space Total | 5 |
Building
| Bathroom Total | 4 |
| Bedrooms Above Ground | 4 |
| Bedrooms Total | 4 |
| Appliances | Garage Door Opener Remote(s), Dishwasher, Dryer, Garage Door Opener, Microwave, Stove, Washer, Window Coverings, Refrigerator |
| Basement Development | Finished |
| Basement Type | N/a (finished) |
| Construction Style Attachment | Detached |
| Cooling Type | Central Air Conditioning |
| Exterior Finish | Aluminum Siding, Brick |
| Fire Protection | Alarm System |
| Fireplace Present | Yes |
| Fireplace Total | 2 |
| Flooring Type | Hardwood, Laminate |
| Foundation Type | Block |
| Half Bath Total | 2 |
| Heating Fuel | Electric, Natural Gas |
| Heating Type | Forced Air, Not Known |
| Stories Total | 2 |
| Size Interior | 2,000 - 2,500 Ft2 |
| Type | House |
| Utility Power | Generator |
| Utility Water | Municipal Water |
Parking
| Attached Garage | |
| Garage |
Land
| Acreage | No |
| Sewer | Sanitary Sewer |
| Size Depth | 124 Ft ,7 In |
| Size Frontage | 60 Ft |
| Size Irregular | 60 X 124.6 Ft |
| Size Total Text | 60 X 124.6 Ft |
Rooms
| Level | Type | Length | Width | Dimensions |
|---|---|---|---|---|
| Second Level | Primary Bedroom | 6.05 m | 4.72 m | 6.05 m x 4.72 m |
| Second Level | Bedroom 2 | 3.79 m | 3.58 m | 3.79 m x 3.58 m |
| Second Level | Bedroom 3 | 4.47 m | 3.72 m | 4.47 m x 3.72 m |
| Second Level | Bedroom 4 | 3.22 m | 2.87 m | 3.22 m x 2.87 m |
| Lower Level | Laundry Room | 4.11 m | 3.33 m | 4.11 m x 3.33 m |
| Lower Level | Recreational, Games Room | 7.58 m | 4.44 m | 7.58 m x 4.44 m |
| Main Level | Living Room | 6.36 m | 5.16 m | 6.36 m x 5.16 m |
| Main Level | Dining Room | 4.55 m | 3.54 m | 4.55 m x 3.54 m |
| Main Level | Kitchen | 5.26 m | 3.96 m | 5.26 m x 3.96 m |
| Main Level | Eating Area | 3.96 m | 2.44 m | 3.96 m x 2.44 m |
| Main Level | Family Room | 5.99 m | 3.28 m | 5.99 m x 3.28 m |
Contact Us
Contact us for more information
Kathy Gordon
Salesperson
www.etobicokehomes4sale.com/
www.facebook.com/Etobicokehomes4sale
www.twitter.com/etobicokehomes
ca.linkedin.com/in/kathy-gordon-23601082
4242 Dundas St W Unit 9
Toronto, Ontario M8X 1Y6
(416) 236-1241
(416) 231-0563
Lauren Gordon
Salesperson
www.etobicokehomes4sale.com/
www.facebook.com/lauren.gordon.944
www.linkedin.com/pub/lauren-gordon/93/63a/7ab
4242 Dundas St W Unit 9
Toronto, Ontario M8X 1Y6
(416) 236-1241
(416) 231-0563

