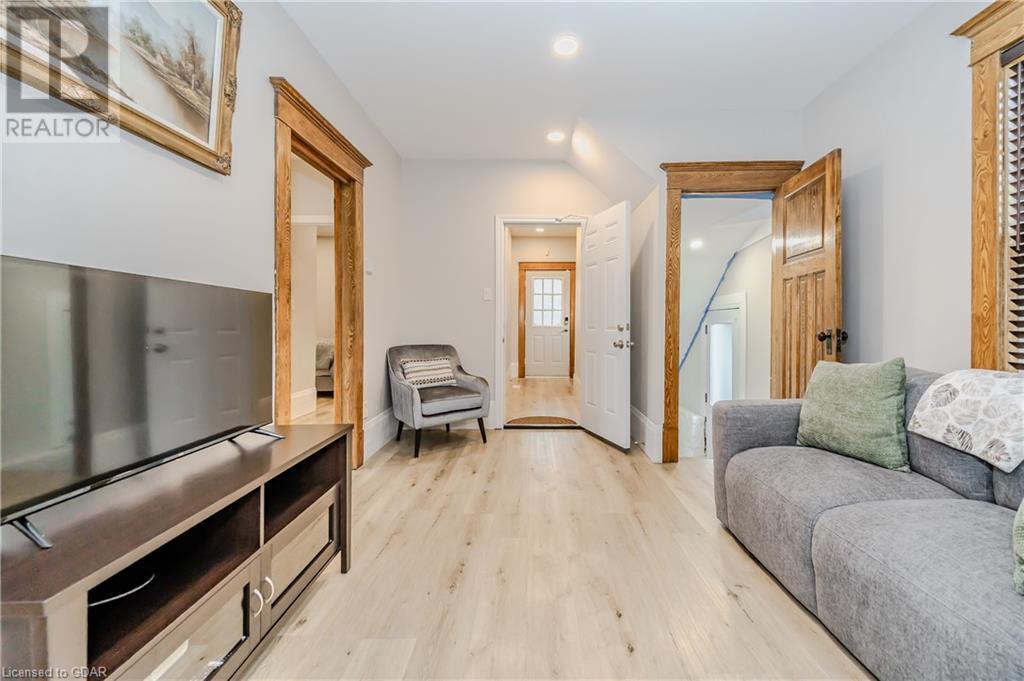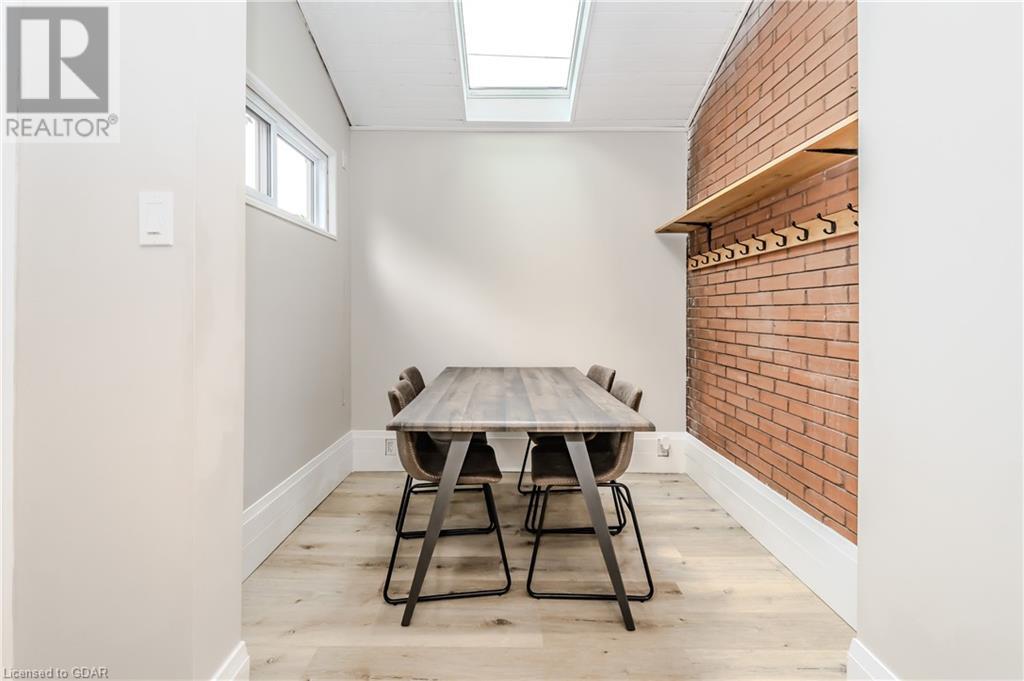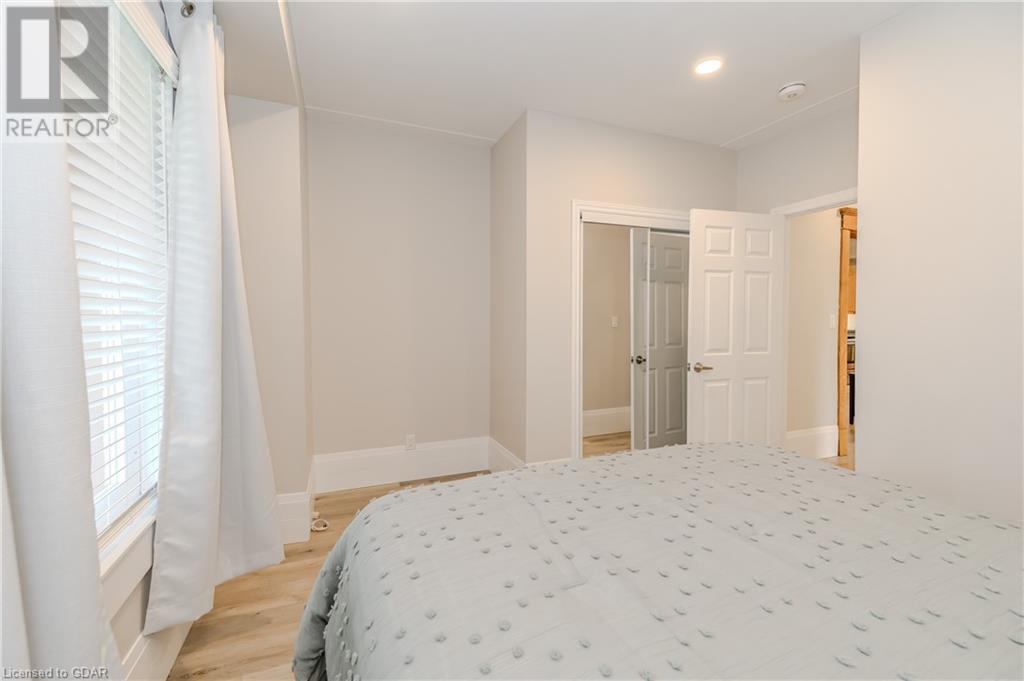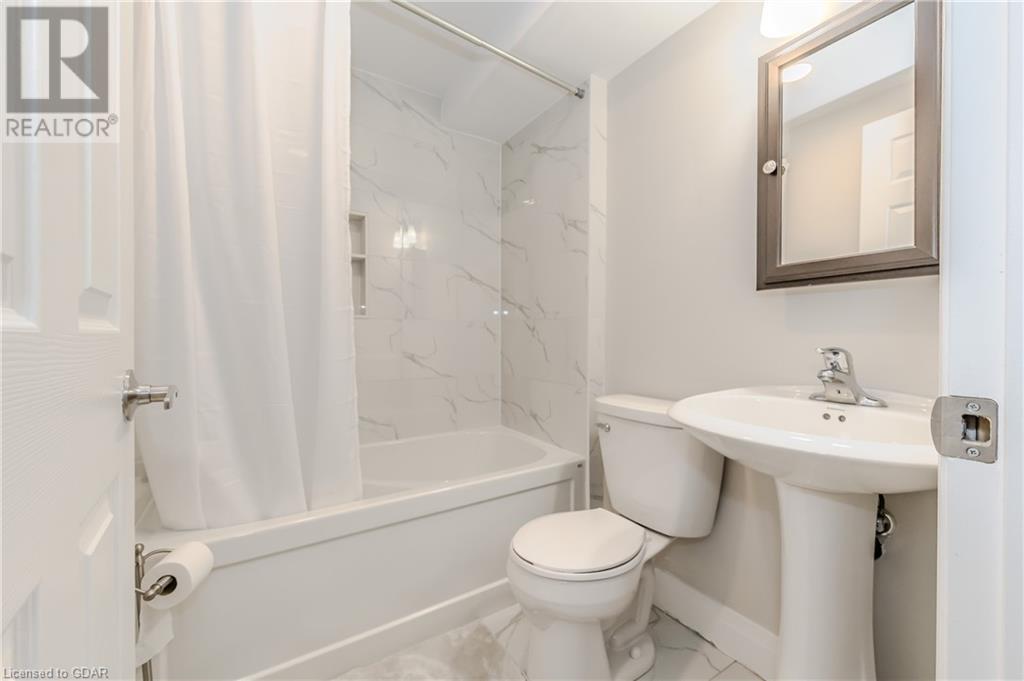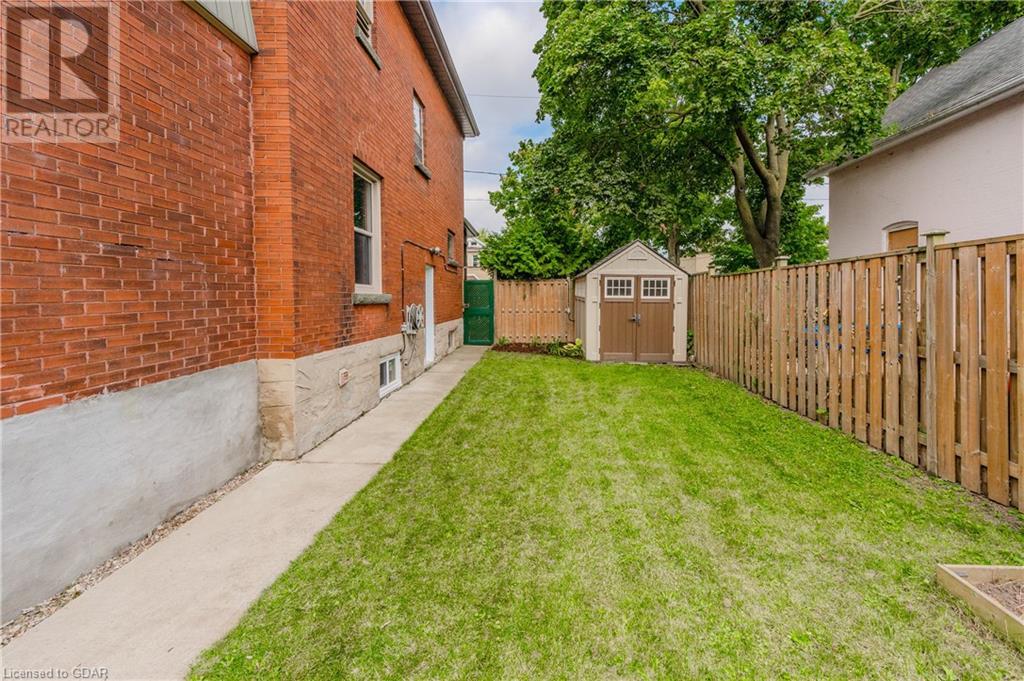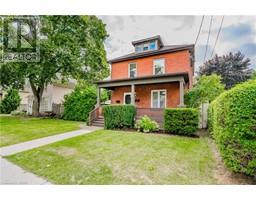44 Roseview Avenue Unit# 1 Cambridge, Ontario N1R 4A7
$2,250 MonthlyInsurance, Landscaping, Property Management
Welcome to this modern and stylish 2-bedroom main floor unit, ideally situated near the heart of downtown Cambridge, with an abundance of nearby amenities. This updated home offers 2 bright bedrooms, a full bathroom, a spacious kitchen with ample cabinet storage, a separate dining room with a skylight that floods the space with natural light, in-unit laundry, brand new appliances, and 2 dedicated parking spaces. Enjoy shared access to both the front and backyard. Please note, utilities are not included. The unit has a separate hydro meter, while water and gas are shared with the main floor unit. (id:50886)
Property Details
| MLS® Number | 40675357 |
| Property Type | Single Family |
| AmenitiesNearBy | Place Of Worship, Public Transit, Schools |
| EquipmentType | Water Heater |
| Features | Skylight |
| ParkingSpaceTotal | 2 |
| RentalEquipmentType | Water Heater |
| Structure | Porch |
Building
| BathroomTotal | 2 |
| BedroomsAboveGround | 2 |
| BedroomsTotal | 2 |
| Appliances | Central Vacuum - Roughed In, Dishwasher, Dryer, Refrigerator, Stove, Water Softener, Washer, Hood Fan, Window Coverings |
| BasementDevelopment | Partially Finished |
| BasementType | Full (partially Finished) |
| ConstructionStyleAttachment | Detached |
| CoolingType | Central Air Conditioning |
| ExteriorFinish | Brick, Vinyl Siding |
| FoundationType | Stone |
| HalfBathTotal | 1 |
| HeatingFuel | Natural Gas |
| HeatingType | Forced Air |
| StoriesTotal | 3 |
| SizeInterior | 750 Sqft |
| Type | House |
| UtilityWater | Municipal Water |
Land
| Acreage | No |
| LandAmenities | Place Of Worship, Public Transit, Schools |
| Sewer | Municipal Sewage System |
| SizeFrontage | 44 Ft |
| SizeTotalText | Under 1/2 Acre |
| ZoningDescription | R4 |
Rooms
| Level | Type | Length | Width | Dimensions |
|---|---|---|---|---|
| Basement | Utility Room | 12'6'' x 13'8'' | ||
| Basement | Recreation Room | 20' x 11'2'' | ||
| Basement | Laundry Room | 7'6'' x 13' | ||
| Basement | 2pc Bathroom | 5'10'' x 2'10'' | ||
| Main Level | Living Room | 10'9'' x 13'3'' | ||
| Main Level | Kitchen | 11'5'' x 9'6'' | ||
| Main Level | Foyer | 4'2'' x 12'1'' | ||
| Main Level | Dining Room | 9'9'' x 7'8'' | ||
| Main Level | Bedroom | 11'1'' x 10'5'' | ||
| Main Level | Primary Bedroom | 13'8'' x 12'2'' | ||
| Main Level | 3pc Bathroom | 6'4'' x 5'1'' |
https://www.realtor.ca/real-estate/27631275/44-roseview-avenue-unit-1-cambridge
Interested?
Contact us for more information
Peterson Joseph
Salesperson
824 Gordon Street
Guelph, Ontario N1G 1Y7


