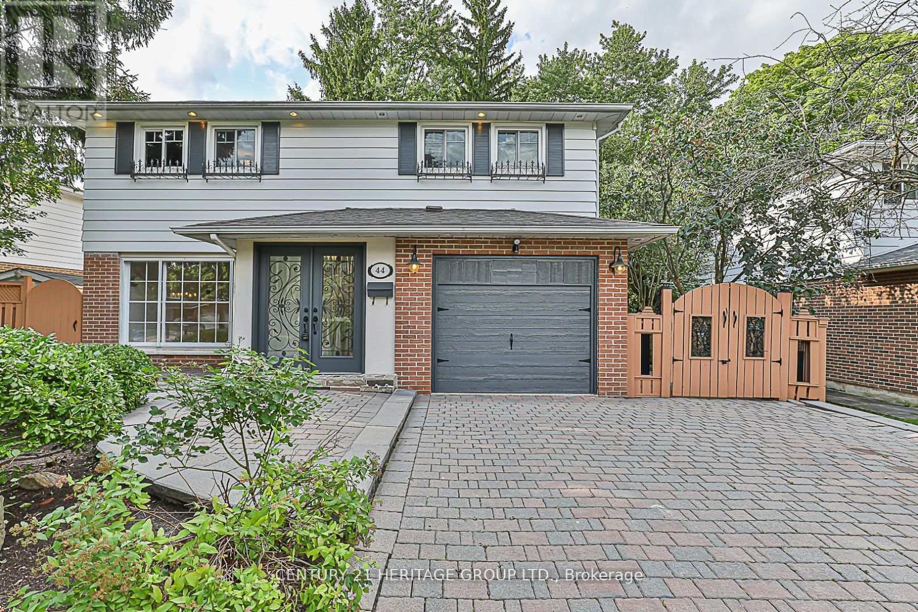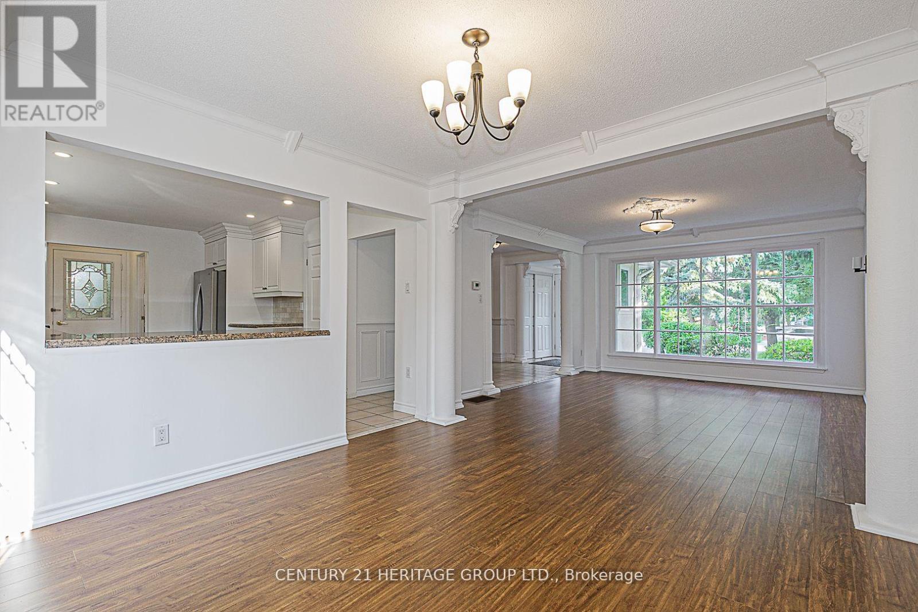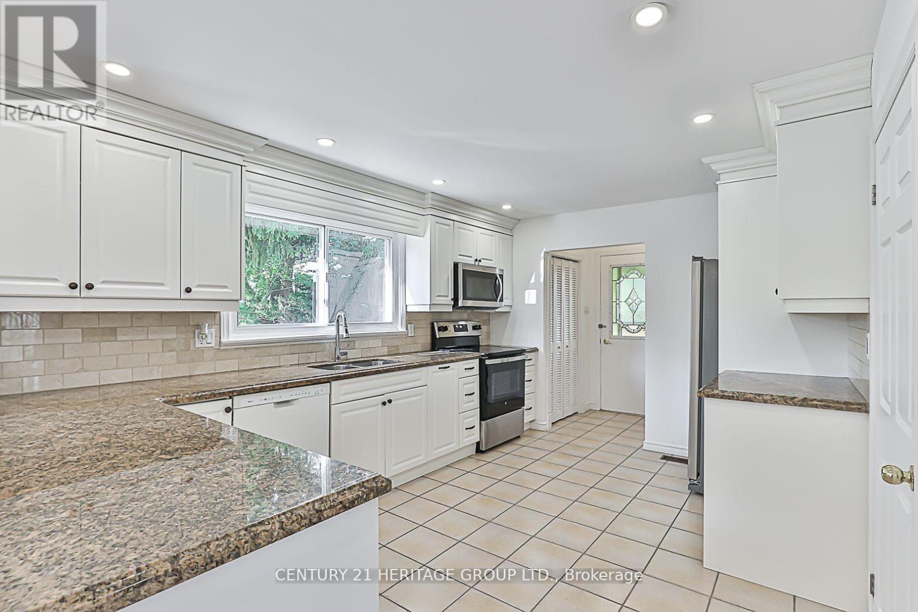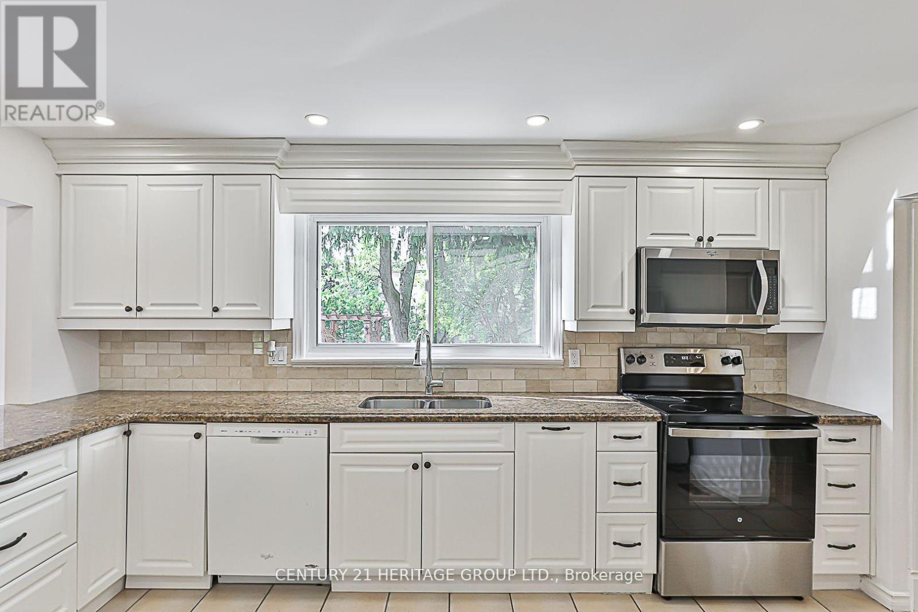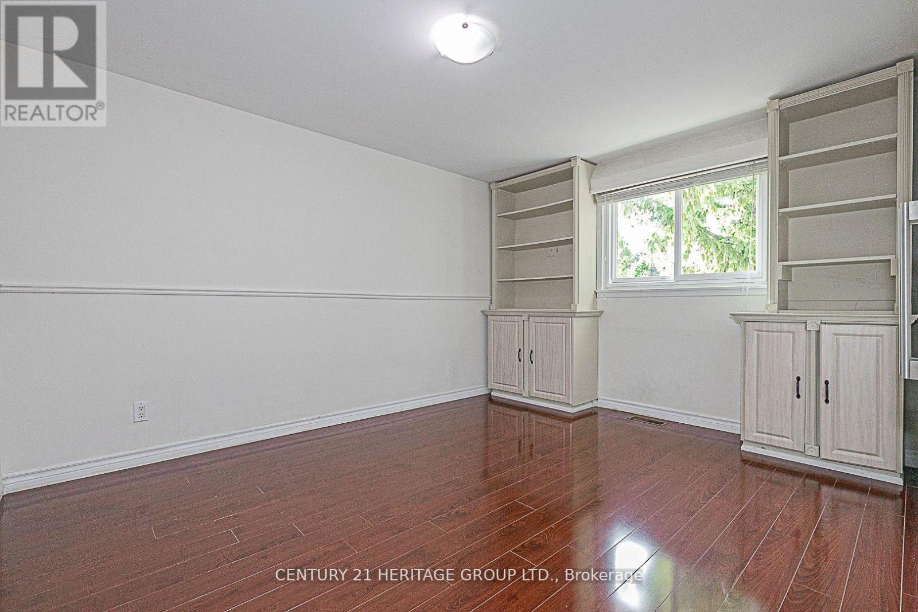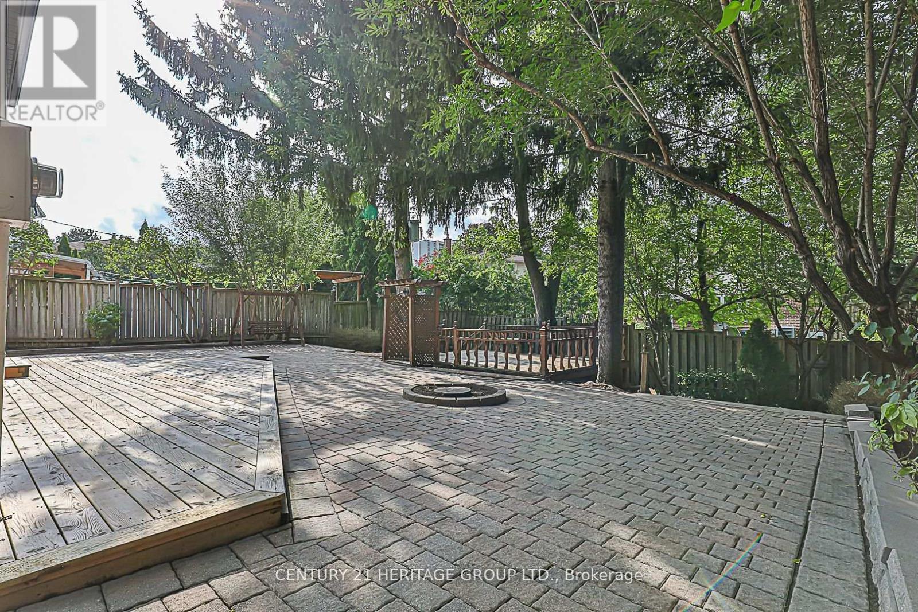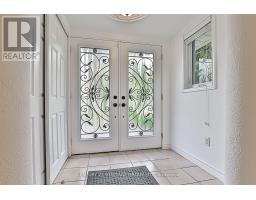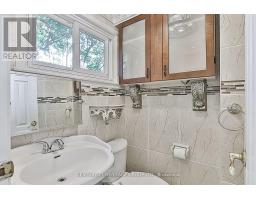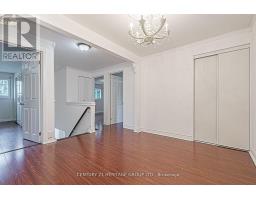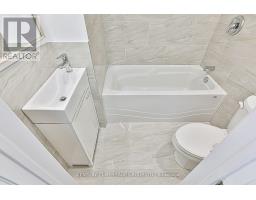44 Royal Orchard Boulevard Markham, Ontario L3T 3C5
4 Bedroom
4 Bathroom
1999.983 - 2499.9795 sqft
Fireplace
Central Air Conditioning
Forced Air
$1,749,000
An Expansive Lot (60FT*120FT)with Spacious large renovated family home in prestigious neighborhood. One bedroom Apartment with Separate entrance. Open Concept main floor with large family room. Tranquil and very private backyard with large decks. Steps to Yonge St., Parks, Schools, and public transit. **** EXTRAS **** In progress North Yonge subway stop at Yonge/ Royal Orchard, High ranked Catholic/public/ French Imm. schools. (id:50886)
Property Details
| MLS® Number | N11884938 |
| Property Type | Single Family |
| Community Name | Royal Orchard |
| AmenitiesNearBy | Hospital, Park, Place Of Worship |
| CommunityFeatures | School Bus |
| EquipmentType | Water Heater - Gas |
| Features | In-law Suite |
| ParkingSpaceTotal | 4 |
| RentalEquipmentType | Water Heater - Gas |
| Structure | Shed, Workshop |
Building
| BathroomTotal | 4 |
| BedroomsAboveGround | 3 |
| BedroomsBelowGround | 1 |
| BedroomsTotal | 4 |
| Amenities | Fireplace(s), Separate Electricity Meters |
| Appliances | Central Vacuum, Water Heater, Water Meter, Dishwasher, Dryer, Microwave, Refrigerator, Stove, Washer |
| BasementDevelopment | Finished |
| BasementFeatures | Apartment In Basement |
| BasementType | N/a (finished) |
| ConstructionStyleAttachment | Detached |
| CoolingType | Central Air Conditioning |
| ExteriorFinish | Aluminum Siding, Brick |
| FireProtection | Smoke Detectors |
| FireplacePresent | Yes |
| FlooringType | Hardwood, Vinyl, Ceramic |
| FoundationType | Poured Concrete |
| HalfBathTotal | 1 |
| HeatingFuel | Electric |
| HeatingType | Forced Air |
| StoriesTotal | 2 |
| SizeInterior | 1999.983 - 2499.9795 Sqft |
| Type | House |
| UtilityWater | Municipal Water |
Land
| AccessType | Public Road, Year-round Access |
| Acreage | No |
| FenceType | Fenced Yard |
| LandAmenities | Hospital, Park, Place Of Worship |
| Sewer | Sanitary Sewer |
| SizeDepth | 119 Ft ,4 In |
| SizeFrontage | 58 Ft ,3 In |
| SizeIrregular | 58.3 X 119.4 Ft |
| SizeTotalText | 58.3 X 119.4 Ft |
Rooms
| Level | Type | Length | Width | Dimensions |
|---|---|---|---|---|
| Second Level | Primary Bedroom | 4 m | 4.01 m | 4 m x 4.01 m |
| Second Level | Bedroom 2 | 4 m | 3.97 m | 4 m x 3.97 m |
| Second Level | Bedroom 3 | 3.07 m | 3.09 m | 3.07 m x 3.09 m |
| Basement | Library | Measurements not available | ||
| Basement | Recreational, Games Room | 3.37 m | 3.99 m | 3.37 m x 3.99 m |
| Basement | Bedroom | 3.08 m | 3.38 m | 3.08 m x 3.38 m |
| Basement | Kitchen | Measurements not available | ||
| Main Level | Living Room | 3.98 m | 3.68 m | 3.98 m x 3.68 m |
| Main Level | Dining Room | 3.36 m | 3.68 m | 3.36 m x 3.68 m |
| Main Level | Family Room | 5.83 m | 3.68 m | 5.83 m x 3.68 m |
| Main Level | Kitchen | 4 m | 3.38 m | 4 m x 3.38 m |
Utilities
| Cable | Available |
| Sewer | Available |
Interested?
Contact us for more information
Raana Shaabanian
Salesperson
Century 21 Heritage Group Ltd.
11160 Yonge St # 3 & 7
Richmond Hill, Ontario L4S 1H5
11160 Yonge St # 3 & 7
Richmond Hill, Ontario L4S 1H5

