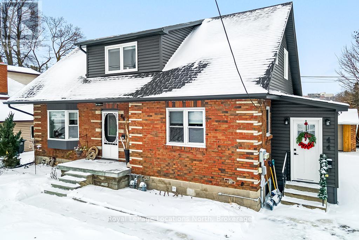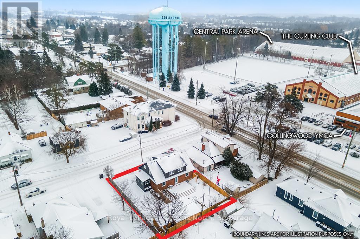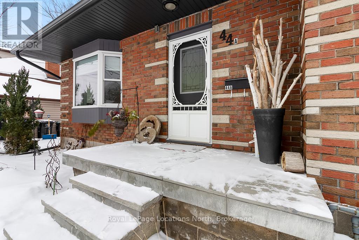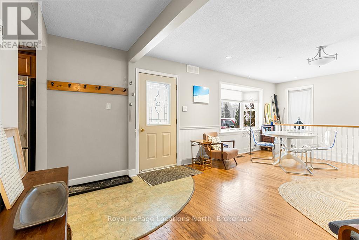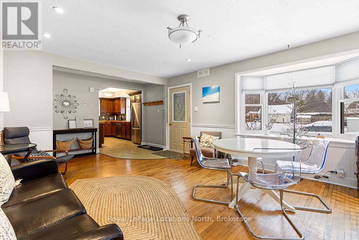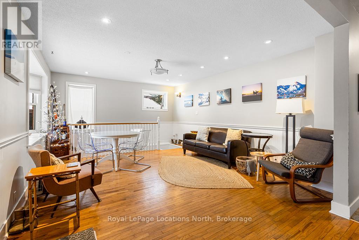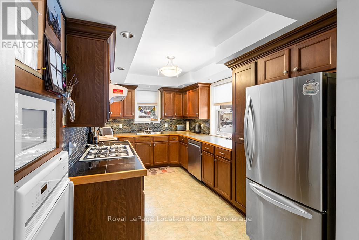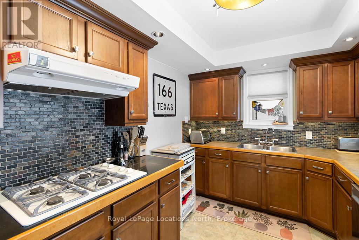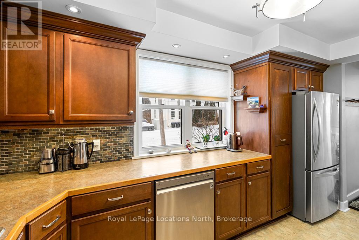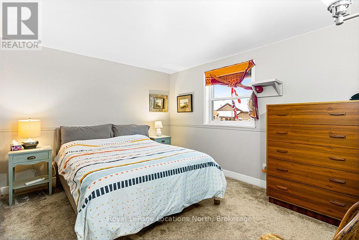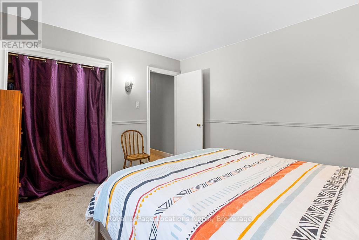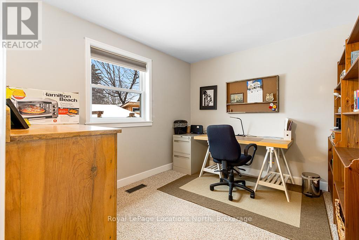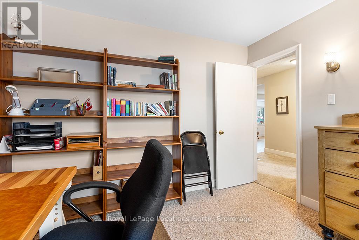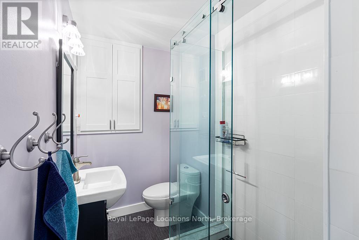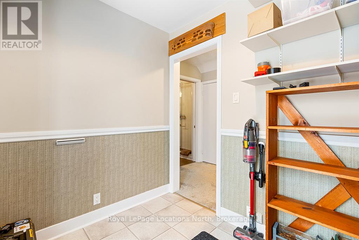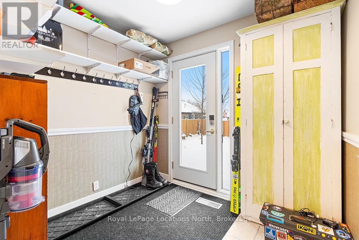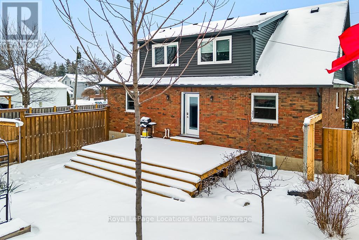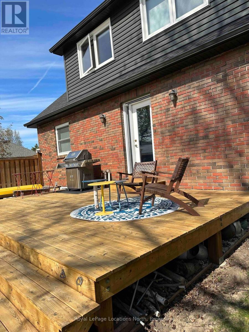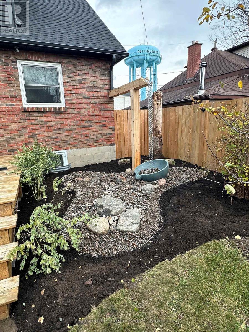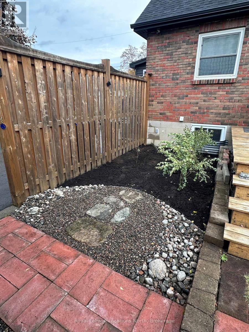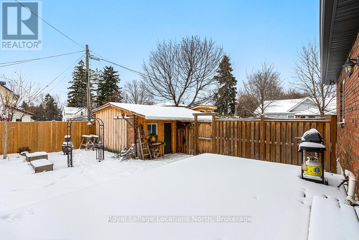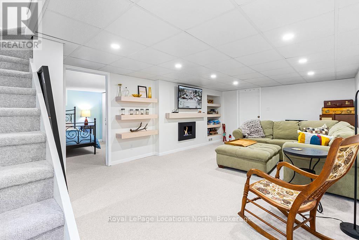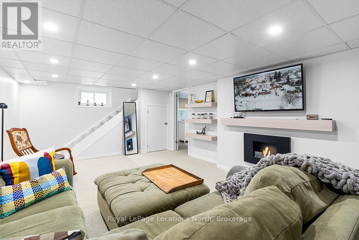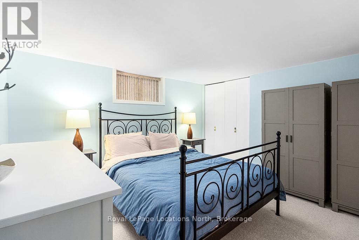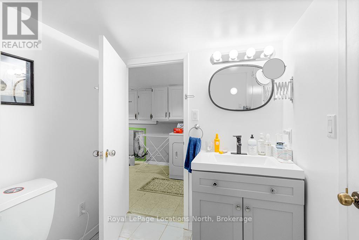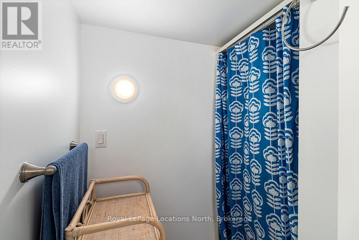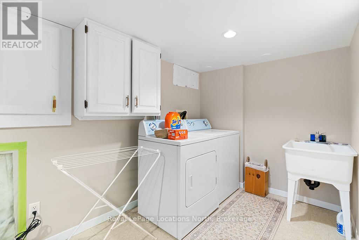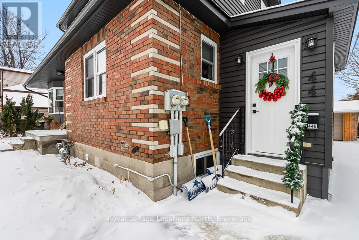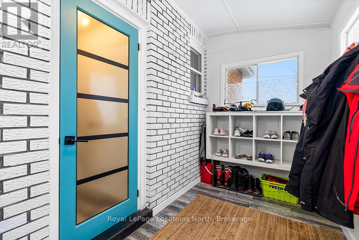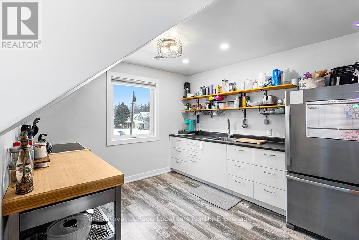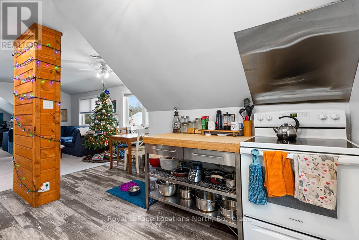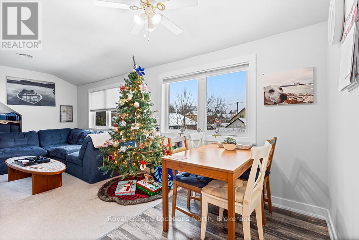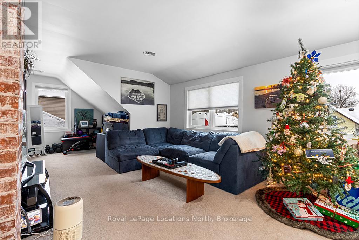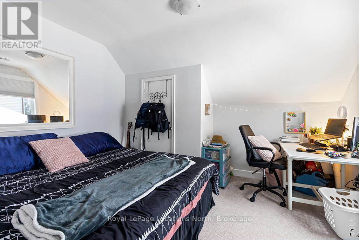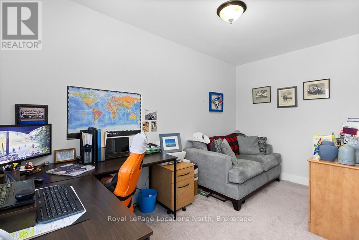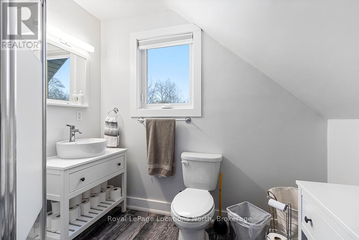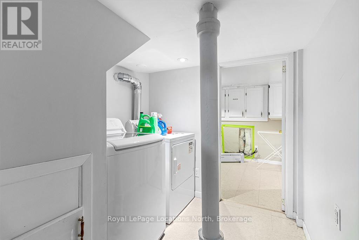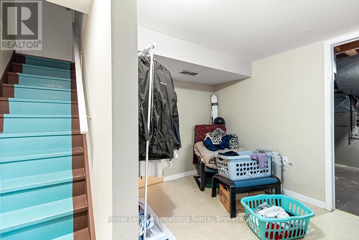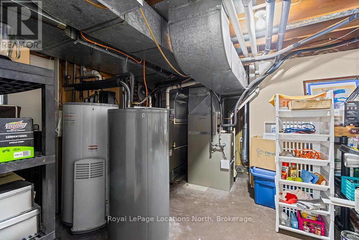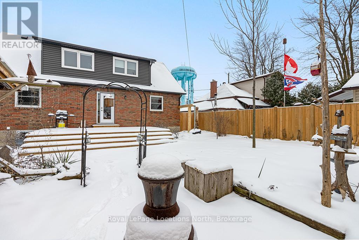44 Saint Peter Street Collingwood, Ontario L9Y 3P8
$950,000
Beautiful legal Duplex with desirable main & upper units. Enjoy the lovely backyard located close to the trails, Collingswood's downtown core and the YMCA & Curling Club. This could be a great investment for someone wishing to live on one level and rent out the other level or use as an income property. Main level unit features kitchen & dining with living area with 3 bedrooms & 2 baths The mud room leads out to the deck and new landscaped backyard Basement provides a family room with fireplace, and laundry & storage. Garage is used as shed and storage. Upper level unit features full kitchen, living & dining area with 2 bedrooms & a 3 piece bath. The entrance allows for access to the basement laundry room & storage. Custom built shed for easy kayak & SUP storage Upper level currently tenanted, and main level has Short Term income and expense information available. Each unit has separate laundry area, heating & cooling systems & hot water tanks as well as metered gas & hydro. Water is combined. Property has been upgraded and well maintained. Including roof, driveway, landscaping with Ontario Native Plants, attic access changed to exterior. It comes with 2 fridges, 1 stove, 1 cooktop, 1 built in oven, 2 dishwashers, 2 washers, 2 dryers, BBQ and adequate parking for 5 cars. **** EXTRAS **** Cedar Arbour rain gutter with disbursement to bird bath feature and rain gardens (id:50886)
Property Details
| MLS® Number | S11902166 |
| Property Type | Single Family |
| Community Name | Collingwood |
| AmenitiesNearBy | Beach, Hospital, Public Transit |
| CommunityFeatures | Community Centre |
| EquipmentType | None |
| Features | Flat Site, Sump Pump |
| ParkingSpaceTotal | 5 |
| RentalEquipmentType | None |
| Structure | Deck, Patio(s) |
Building
| BathroomTotal | 3 |
| BedroomsAboveGround | 4 |
| BedroomsBelowGround | 1 |
| BedroomsTotal | 5 |
| Amenities | Fireplace(s) |
| Appliances | Oven - Built-in, Range, Water Heater |
| BasementDevelopment | Finished |
| BasementType | Full (finished) |
| CeilingType | Suspended Ceiling |
| CoolingType | Central Air Conditioning |
| ExteriorFinish | Brick, Vinyl Siding |
| FireProtection | Smoke Detectors |
| FireplacePresent | Yes |
| FireplaceTotal | 1 |
| FoundationType | Block |
| HeatingFuel | Natural Gas |
| HeatingType | Forced Air |
| StoriesTotal | 2 |
| Type | Duplex |
| UtilityWater | Municipal Water |
Parking
| Detached Garage |
Land
| Acreage | No |
| FenceType | Fenced Yard |
| LandAmenities | Beach, Hospital, Public Transit |
| LandscapeFeatures | Landscaped |
| Sewer | Sanitary Sewer |
| SizeDepth | 81 Ft ,9 In |
| SizeFrontage | 66 Ft ,8 In |
| SizeIrregular | 66.67 X 81.77 Ft |
| SizeTotalText | 66.67 X 81.77 Ft |
| ZoningDescription | R5 |
Rooms
| Level | Type | Length | Width | Dimensions |
|---|---|---|---|---|
| Lower Level | Family Room | 3.98 m | 3.69 m | 3.98 m x 3.69 m |
| Lower Level | Bedroom 3 | 3.57 m | 3.44 m | 3.57 m x 3.44 m |
| Lower Level | Bathroom | 1.86 m | 2.59 m | 1.86 m x 2.59 m |
| Main Level | Kitchen | 3.99 m | 2.65 m | 3.99 m x 2.65 m |
| Main Level | Living Room | 4.45 m | 3.99 m | 4.45 m x 3.99 m |
| Main Level | Primary Bedroom | 3.75 m | 3.29 m | 3.75 m x 3.29 m |
| Main Level | Bedroom | 3.07 m | 2.89 m | 3.07 m x 2.89 m |
| Main Level | Bathroom | 2.34 m | 1.55 m | 2.34 m x 1.55 m |
| Upper Level | Bedroom | 3.66 m | 3.23 m | 3.66 m x 3.23 m |
| Upper Level | Bedroom 2 | 2.83 m | 3.9 m | 2.83 m x 3.9 m |
| Upper Level | Kitchen | 3.29 m | 3.26 m | 3.29 m x 3.26 m |
| Upper Level | Living Room | 8.87 m | 5.52 m | 8.87 m x 5.52 m |
https://www.realtor.ca/real-estate/27756809/44-saint-peter-street-collingwood-collingwood
Interested?
Contact us for more information
Kelly Cain
Salesperson
112 Hurontario St
Collingwood, Ontario L9Y 2L8

