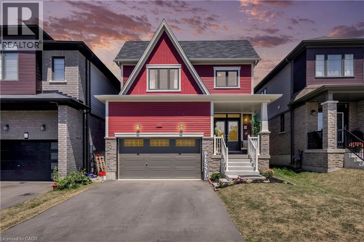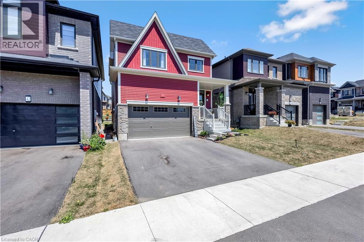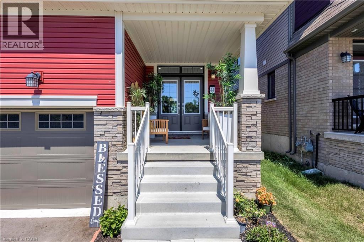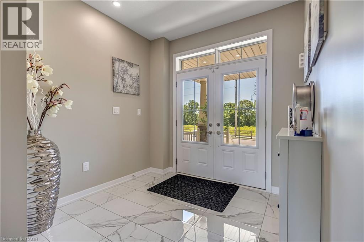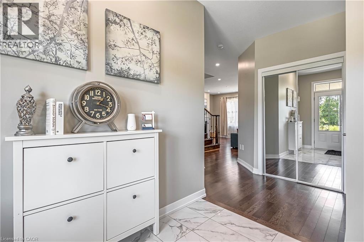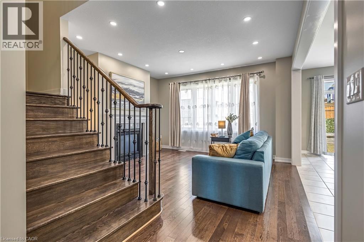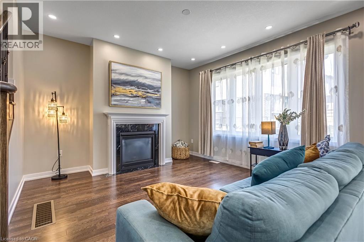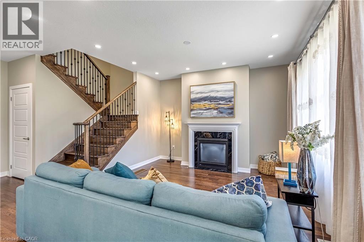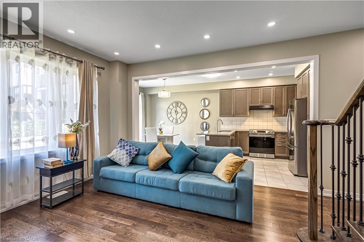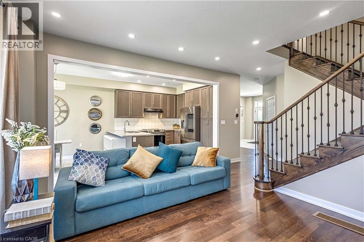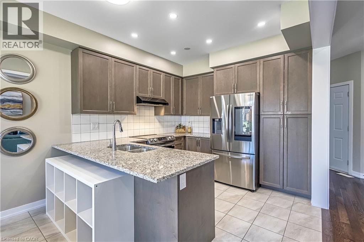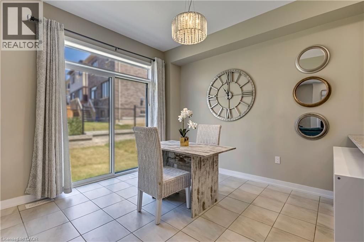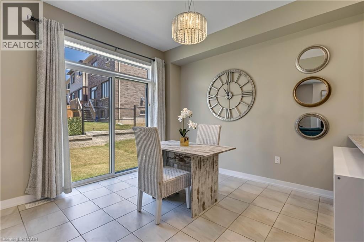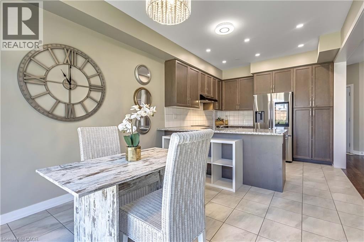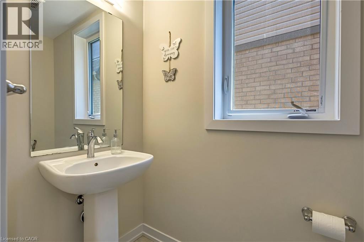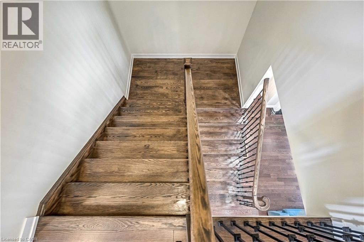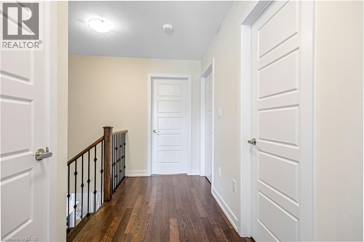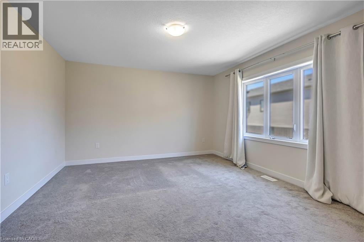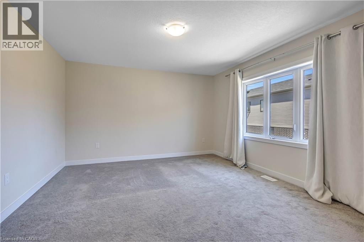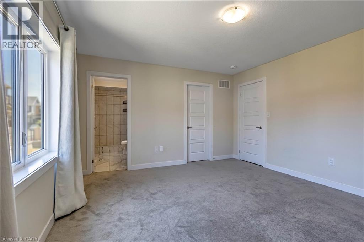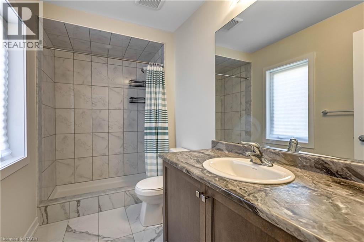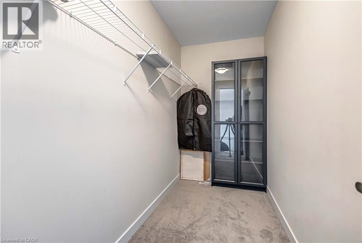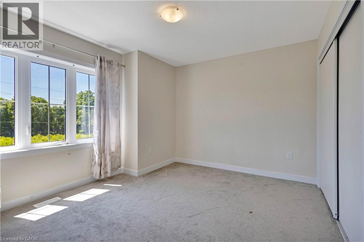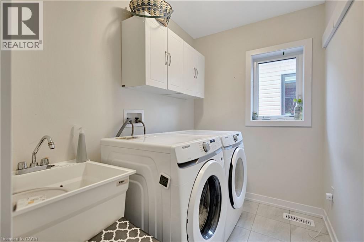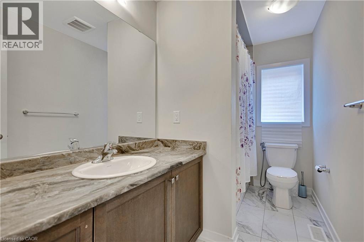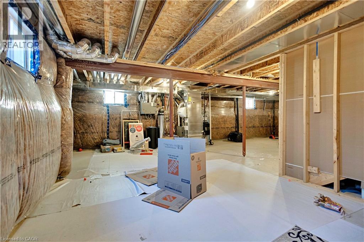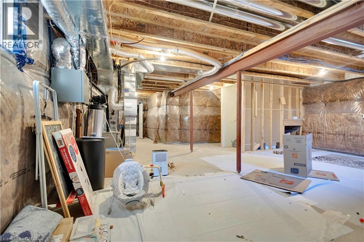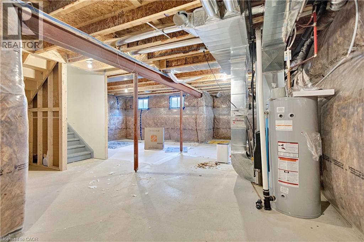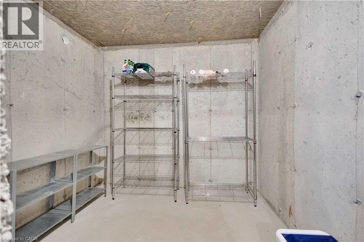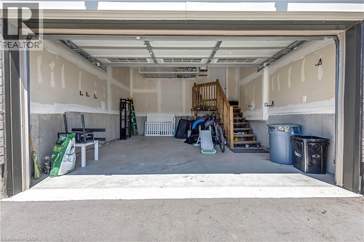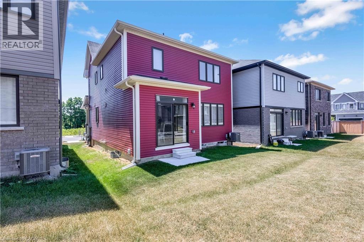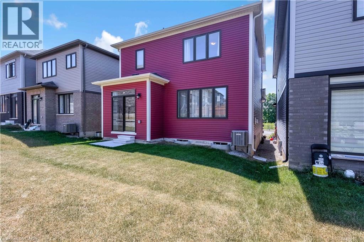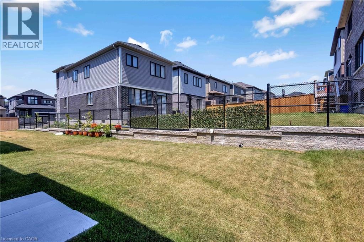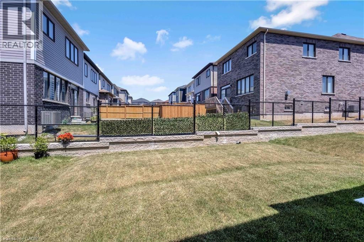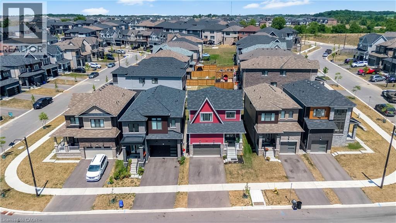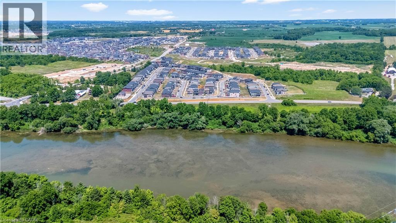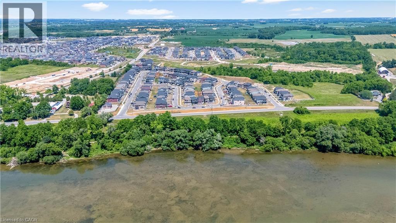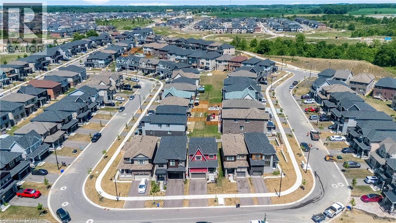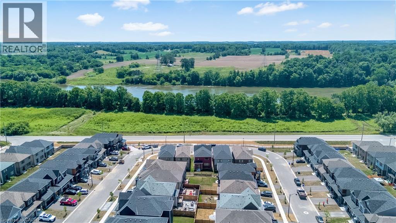44 Santos Drive Caledonia, Ontario N3W 0H1
$2,800 Monthly
Welcome to 44 Santos Drive, Caledonia! This immaculately maintained 3-bedroom, 2.5-bathroom Empire home blends thoughtful design with quality upgrades, set on a south-facing lot with no front neighbours and a beautiful Grand River view across the road. The main floor features 9-foot ceilings, an open-concept layout, and a gas fireplace with marble and metal surround. Hardwood flooring and LED lighting enhance the modern, bright feel throughout. The upgraded Samsung appliance package includes a smart-screen refrigerator, built-in dishwasher, and sleek backsplash, complemented by granite countertops and extended cabinetry for additional storage and workspace. Upstairs, the primary suite includes a walk-in closet and a private ensuite bathroom. The upper hallway offers hardwood flooring and a stained oak staircase with iron pickets, along with upgraded interior doors for a polished finish. Additional features include garage access with custom stairs, a cold cellar (builder upgrade), owned water softener, rough-in for central vacuum, and an EV charger outlet in the 1.5-car garage. The driveway accommodates four vehicles, providing excellent parking capacity. Located in the Avalon community of Caledonia, this home offers a quiet, family-friendly setting close to schools, parks, walking trails, and riverfront views. Immediate possession is available. Experience a welcoming blend of comfort, style, and functionality in this thoughtfully designed Avalon home — ready for its next chapter. (id:50886)
Property Details
| MLS® Number | 40779106 |
| Property Type | Single Family |
| Community Features | School Bus |
| Equipment Type | Water Heater |
| Features | Paved Driveway, Country Residential |
| Parking Space Total | 3 |
| Rental Equipment Type | Water Heater |
| View Type | River View |
Building
| Bathroom Total | 3 |
| Bedrooms Above Ground | 3 |
| Bedrooms Total | 3 |
| Appliances | Dishwasher, Dryer, Freezer, Refrigerator, Water Softener, Washer, Hood Fan, Garage Door Opener |
| Architectural Style | 2 Level |
| Basement Development | Unfinished |
| Basement Type | Full (unfinished) |
| Constructed Date | 2022 |
| Construction Style Attachment | Detached |
| Cooling Type | Central Air Conditioning |
| Exterior Finish | Stone, Vinyl Siding |
| Fire Protection | Smoke Detectors |
| Fireplace Present | Yes |
| Fireplace Total | 1 |
| Half Bath Total | 1 |
| Heating Type | Forced Air |
| Stories Total | 2 |
| Size Interior | 1,548 Ft2 |
| Type | House |
| Utility Water | Municipal Water |
Parking
| Attached Garage |
Land
| Acreage | No |
| Sewer | Municipal Sewage System |
| Size Depth | 92 Ft |
| Size Frontage | 33 Ft |
| Size Total Text | Under 1/2 Acre |
| Zoning Description | R1-b |
Rooms
| Level | Type | Length | Width | Dimensions |
|---|---|---|---|---|
| Second Level | 4pc Bathroom | Measurements not available | ||
| Second Level | 4pc Bathroom | Measurements not available | ||
| Second Level | Laundry Room | 10'6'' x 5'6'' | ||
| Second Level | Bedroom | 10'6'' x 10'0'' | ||
| Second Level | Bedroom | 12'2'' x 10'8'' | ||
| Second Level | Primary Bedroom | 8'9'' x 8'2'' | ||
| Basement | Other | 25'7'' x 36'8'' | ||
| Basement | Cold Room | 8'2'' x 9'1'' | ||
| Main Level | 2pc Bathroom | Measurements not available | ||
| Main Level | Foyer | 8'9'' x 8'2'' | ||
| Main Level | Breakfast | 10'1'' x 8'2'' | ||
| Main Level | Kitchen | 12'7'' x 10'1'' | ||
| Main Level | Great Room | 15'5'' x 13'3'' |
https://www.realtor.ca/real-estate/29044181/44-santos-drive-caledonia
Contact Us
Contact us for more information
Jo Wright
Broker
www.thewrightmove.ca/
480 Eglinton Avenue West
Mississauga, Ontario L5R 0G2
(905) 565-9200
(905) 565-6677
www.rightathomerealty.com/

