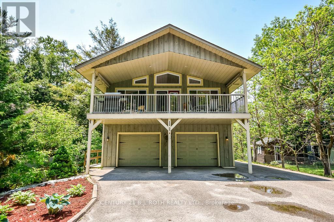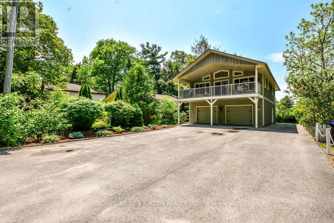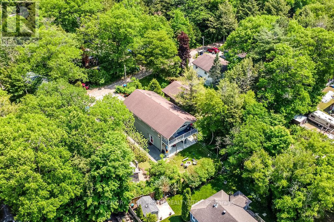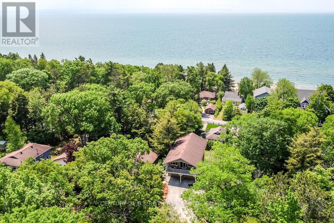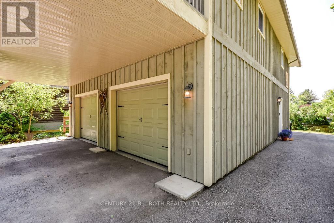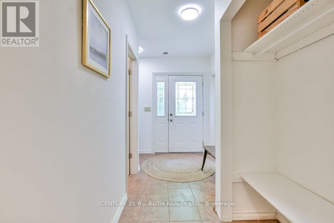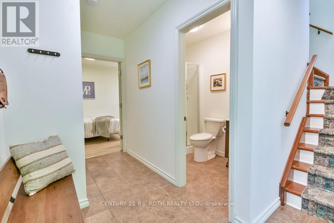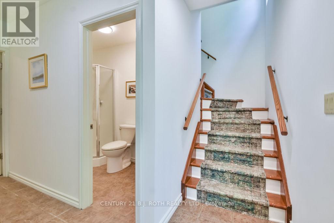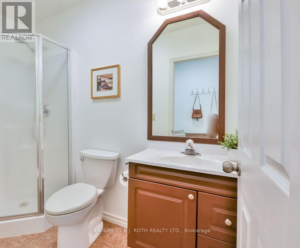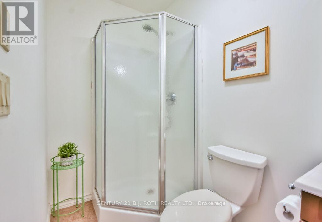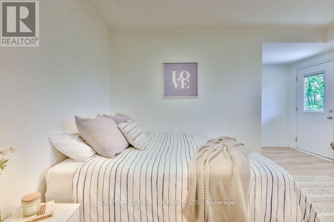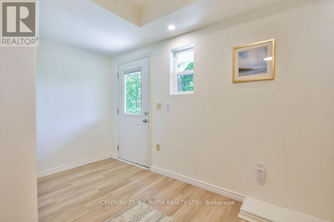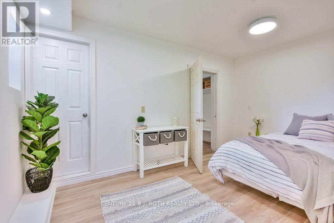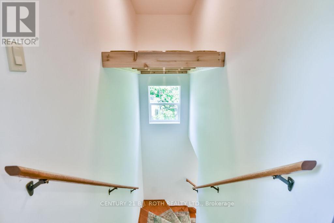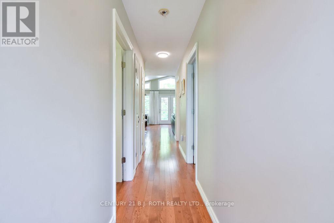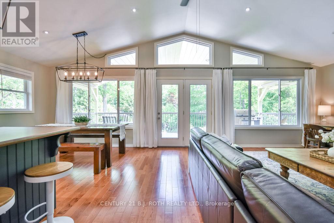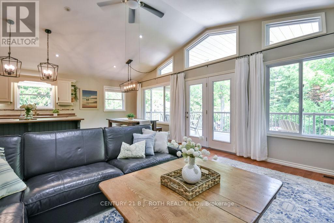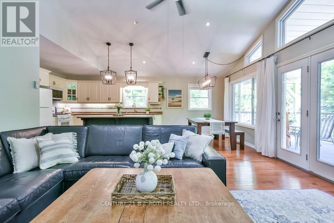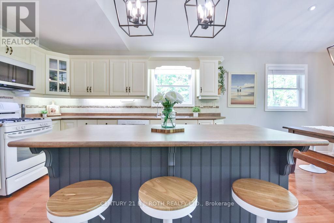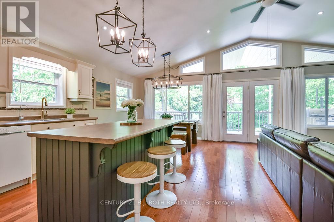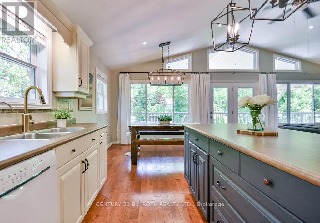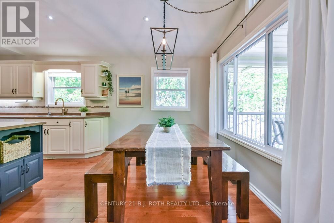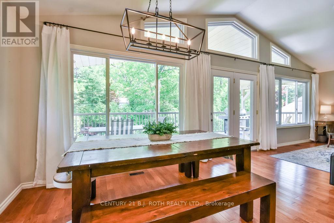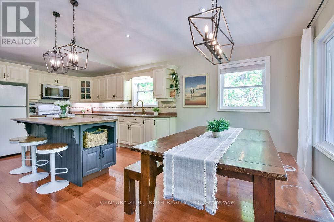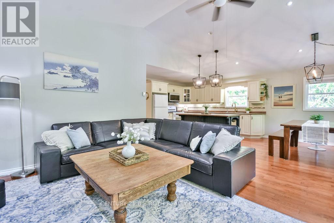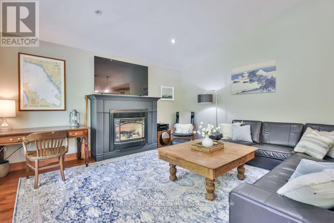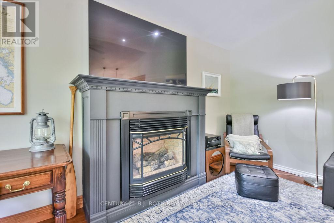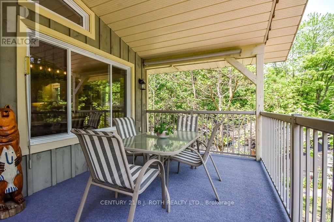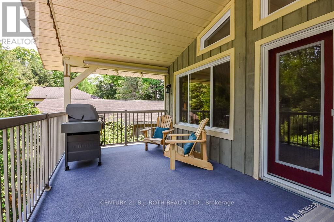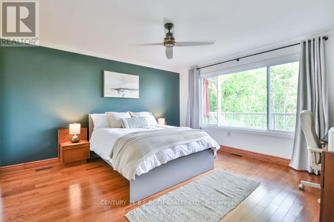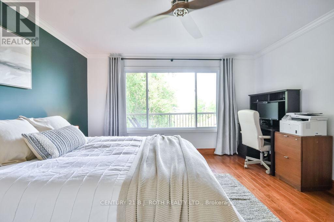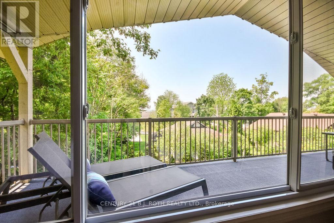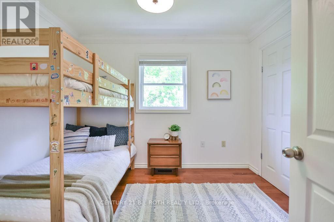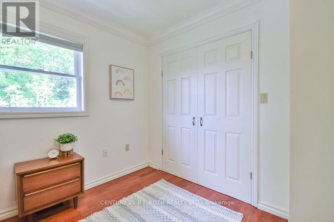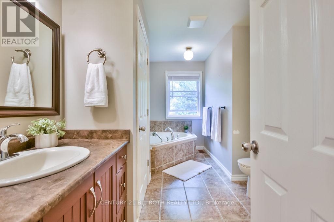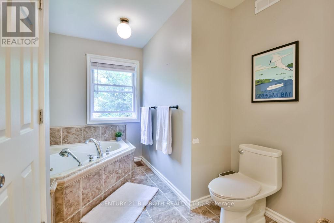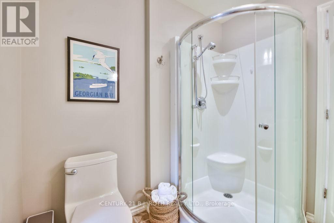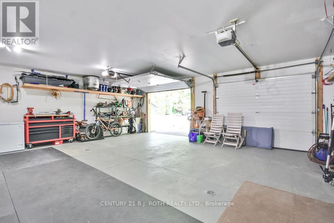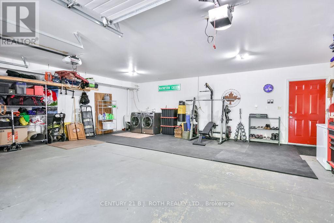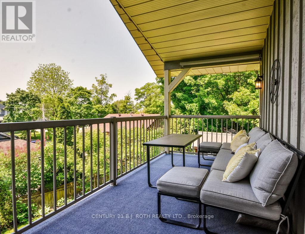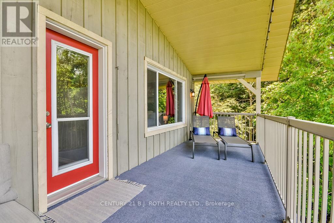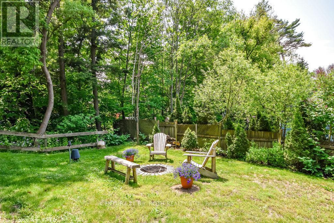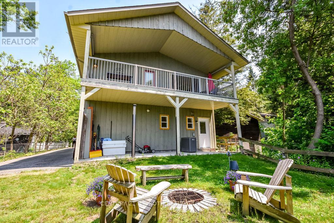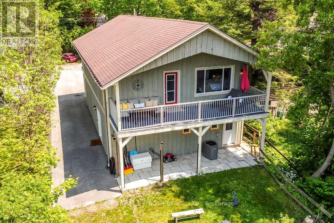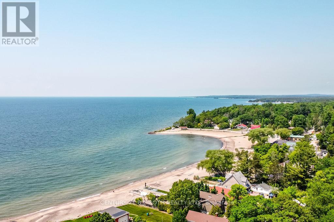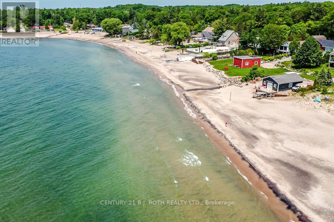44 Second Street Tiny, Ontario L0L 2J0
$699,500
Tucked away on a quiet road, just a 5-minute walk to the sandy shores of Balm Beach, this relaxed and inviting 3-bed, 2-bathroom home is the kind of place where life slows down in all the right ways. Whether you're dreaming of a weekend getaway, your first home, or a peaceful spot to retire this bright and spacious home checks all the boxes. Set on an incredibly quiet street where the only traffic you have to worry about is on foot, this home offers a ton of privacy, sunshine and space to unwind. The open-concept upper level is bright and airy, with beautiful hardwood floors, cathedral ceilings and huge west-facing windows that let the light pour in. The living room centers around a stunning gas fireplace feature--perfect for cozy nights in or post-beach lounging. You'll have a sneak a peek of the water from the spacious, rear upper deck, overlooking the private yard, perfect for quiet evenings around the fire pit. The upper level features a generous primary suite that faces East towards Georgian Bay and a large bathroom complete with soaker tub, while the main level boasts a brand new walkout bedroom and second bathroom. The oversized, two-car garage is a home owners dream, a total bonus space that's much more than just for parking. With over 600 sq feet of useable space, you can set up a workshop, tackle weekend projects, do your laundry, or store the paddle boards and bikes. There's even a sunny patio above it for morning coffee or afternoon lounging, with gas BBQ hook up for easy dinner prep steps from the kitchen. Extras include tankless hot water on demand, digital iron remover, installed R/O system, water softener and UV water treatment. Lovingly maintained and full of warmth, this beachside gem is ready for its next chapter. (id:50886)
Property Details
| MLS® Number | S12215766 |
| Property Type | Single Family |
| Community Name | Rural Tiny |
| Amenities Near By | Beach |
| Parking Space Total | 8 |
| Structure | Deck |
| View Type | View Of Water |
| Water Front Type | Waterfront |
Building
| Bathroom Total | 2 |
| Bedrooms Above Ground | 3 |
| Bedrooms Total | 3 |
| Age | 16 To 30 Years |
| Amenities | Fireplace(s) |
| Appliances | Garage Door Opener Remote(s), Dishwasher, Dryer, Garage Door Opener, Microwave, Stove, Washer, Window Coverings, Refrigerator |
| Basement Development | Finished |
| Basement Features | Walk Out |
| Basement Type | N/a (finished) |
| Construction Style Attachment | Detached |
| Cooling Type | Central Air Conditioning |
| Exterior Finish | Wood |
| Fireplace Present | Yes |
| Fireplace Total | 1 |
| Foundation Type | Poured Concrete |
| Heating Fuel | Natural Gas |
| Heating Type | Forced Air |
| Stories Total | 2 |
| Size Interior | 1,100 - 1,500 Ft2 |
| Type | House |
| Utility Water | Drilled Well |
Parking
| Garage |
Land
| Acreage | No |
| Land Amenities | Beach |
| Sewer | Septic System |
| Size Depth | 130 Ft ,7 In |
| Size Frontage | 48 Ft ,6 In |
| Size Irregular | 48.5 X 130.6 Ft |
| Size Total Text | 48.5 X 130.6 Ft |
Rooms
| Level | Type | Length | Width | Dimensions |
|---|---|---|---|---|
| Second Level | Bedroom 2 | 4.29 m | 4.17 m | 4.29 m x 4.17 m |
| Second Level | Bedroom 3 | 3.18 m | 2.89 m | 3.18 m x 2.89 m |
| Second Level | Kitchen | 3.86 m | 4.82 m | 3.86 m x 4.82 m |
| Second Level | Living Room | 4.73 m | 4.27 m | 4.73 m x 4.27 m |
| Second Level | Dining Room | 2.58 m | 4.02 m | 2.58 m x 4.02 m |
| Ground Level | Bedroom | 4.35 m | 4.23 m | 4.35 m x 4.23 m |
| Ground Level | Foyer | 2.3 m | 3.9 m | 2.3 m x 3.9 m |
https://www.realtor.ca/real-estate/28458294/44-second-street-tiny-rural-tiny
Contact Us
Contact us for more information
Amanda Frederick
Salesperson
355 Bayfield Street, Unit 5, 106299 & 100088
Barrie, Ontario L4M 3C3
(705) 721-9111
(705) 721-9182
bjrothrealty.c21.ca/

