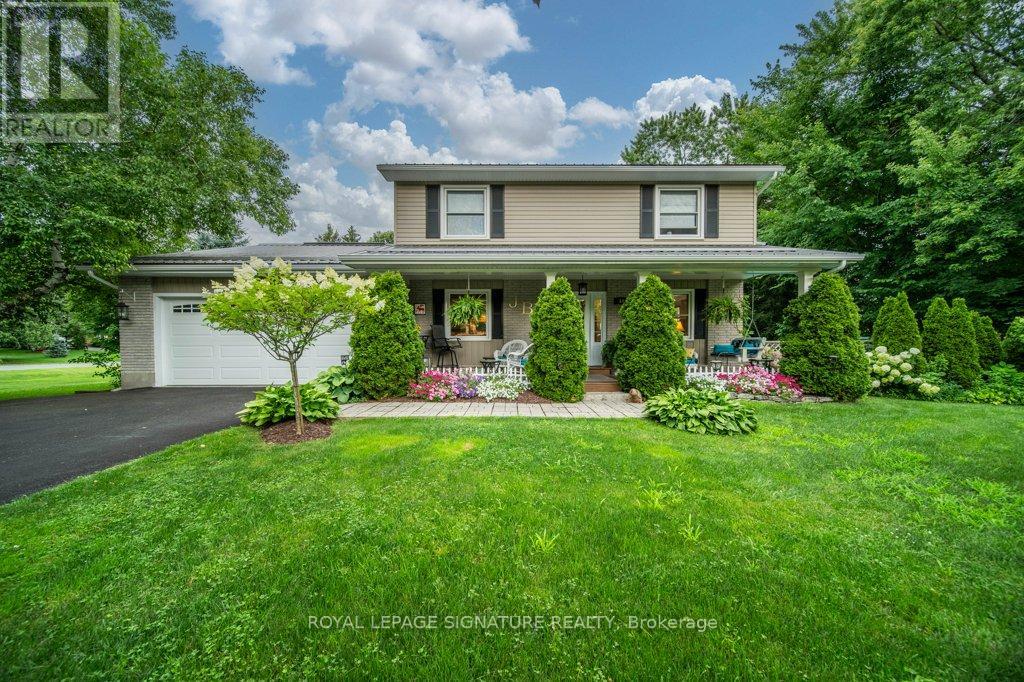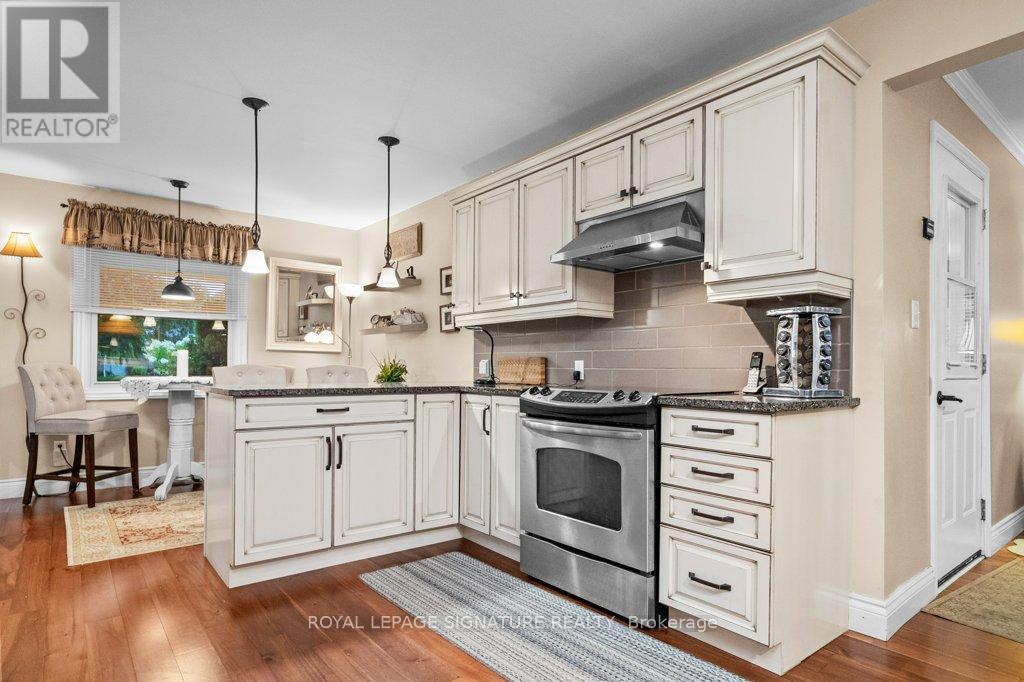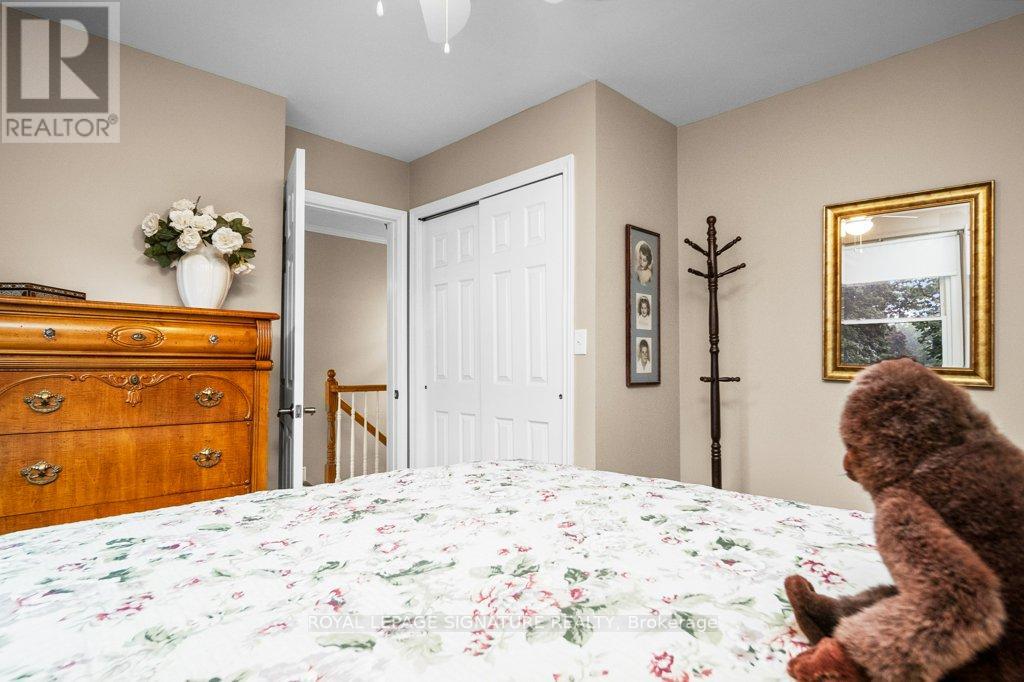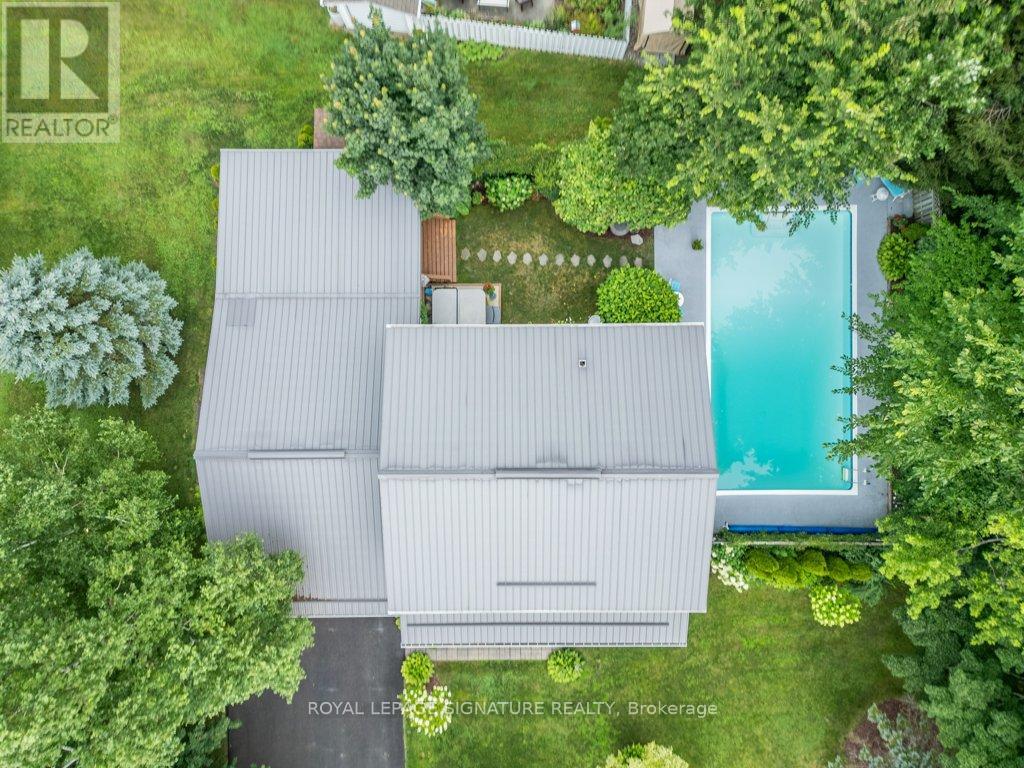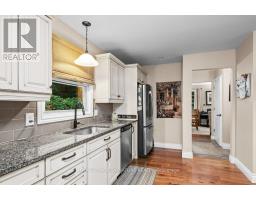44 Southcrest Drive Greater Napanee, Ontario K7R 3K2
$849,900
Welcome to this 4-bedroom, 4-bathroom family home, located in a quiet neighbourhood in Napanee, ON. Sitting on just under half an acre of land, this property offers plenty of outdoor space with an inground pool in the side yard and a hot tub just off the back deck, perfect for relaxing and entertaining. Inside, the main level features a convenient 2-piece bathroom and a bright family room with glass patio doors that lead to the backyard. The kitchen is open concept and features lots of cabinets. Upstairs, youll find three bedrooms, including a primary suite with a 4-piece ensuite, along with a 3-piece bathroom for the other bedrooms. The finished basement offers even more living space with a rec room, a 3-piece bathroom, an additional bedroom and storage rooms. This home provides a great combination of indoor and outdoor living, ideal for families who enjoy both comfort and fun. Complete with a Generac generator, you'll have peace of mind even during the worst storms. Many upgrades to this home include: Furnace, air conditioning and hot water tank (2022), Generac (2020), Basement renos (2023-24), Insulation & siding (2014), 6 new windows (2014), all new floors (2014), 3 new bathrooms (2014), new kitchen (2014), new front porch and back deck (2014), driveway (2015), hot tub (2022). Come and see this wonderful home for yourself! You won't be disappointed! **** EXTRAS **** Electric Fireplace in Outdoor Bar Area. (id:50886)
Property Details
| MLS® Number | X9388935 |
| Property Type | Single Family |
| AmenitiesNearBy | Schools |
| CommunityFeatures | Community Centre |
| ParkingSpaceTotal | 8 |
| PoolType | Inground Pool |
Building
| BathroomTotal | 4 |
| BedroomsAboveGround | 3 |
| BedroomsBelowGround | 1 |
| BedroomsTotal | 4 |
| Appliances | Dishwasher, Dryer, Garage Door Opener, Range, Refrigerator, Stove, Washer, Window Coverings |
| BasementDevelopment | Finished |
| BasementType | N/a (finished) |
| ConstructionStyleAttachment | Detached |
| CoolingType | Central Air Conditioning |
| ExteriorFinish | Brick, Vinyl Siding |
| FireplacePresent | Yes |
| FoundationType | Unknown |
| HalfBathTotal | 1 |
| HeatingFuel | Natural Gas |
| HeatingType | Forced Air |
| StoriesTotal | 2 |
| Type | House |
| UtilityWater | Municipal Water |
Parking
| Attached Garage |
Land
| Acreage | No |
| LandAmenities | Schools |
| Sewer | Sanitary Sewer |
| SizeDepth | 62 Ft ,3 In |
| SizeFrontage | 279 Ft ,9 In |
| SizeIrregular | 279.76 X 62.3 Ft |
| SizeTotalText | 279.76 X 62.3 Ft|under 1/2 Acre |
Rooms
| Level | Type | Length | Width | Dimensions |
|---|---|---|---|---|
| Second Level | Primary Bedroom | 5.69 m | 3.38 m | 5.69 m x 3.38 m |
| Second Level | Bedroom 2 | 3.33 m | 3.58 m | 3.33 m x 3.58 m |
| Second Level | Bedroom 3 | 3.84 m | 3.53 m | 3.84 m x 3.53 m |
| Basement | Utility Room | 2.18 m | 2.77 m | 2.18 m x 2.77 m |
| Basement | Bedroom | 3.2 m | 2.97 m | 3.2 m x 2.97 m |
| Basement | Recreational, Games Room | 6.3 m | 5.33 m | 6.3 m x 5.33 m |
| Main Level | Living Room | 3.96 m | 3.2 m | 3.96 m x 3.2 m |
| Main Level | Dining Room | 2.77 m | 3.2 m | 2.77 m x 3.2 m |
| Main Level | Kitchen | 4.67 m | 4.14 m | 4.67 m x 4.14 m |
| Main Level | Eating Area | 2.01 m | 3.53 m | 2.01 m x 3.53 m |
| Main Level | Family Room | 3.71 m | 5.97 m | 3.71 m x 5.97 m |
https://www.realtor.ca/real-estate/27521932/44-southcrest-drive-greater-napanee
Interested?
Contact us for more information
Andrew Meredith
Salesperson
8 Sampson Mews Suite 201
Toronto, Ontario M3C 0H5

