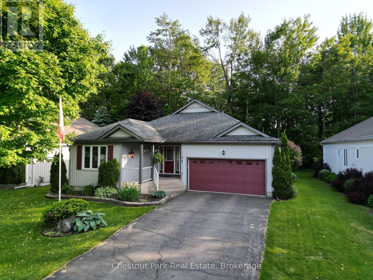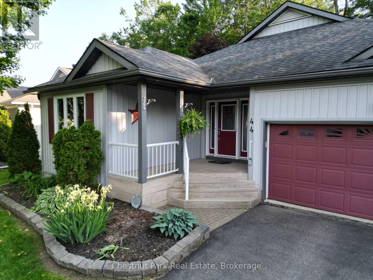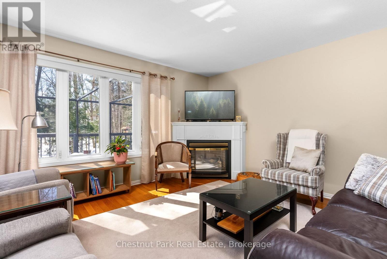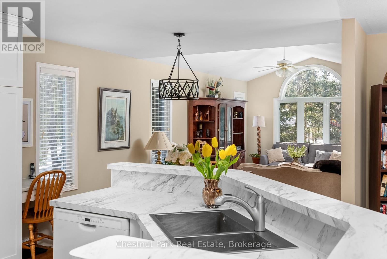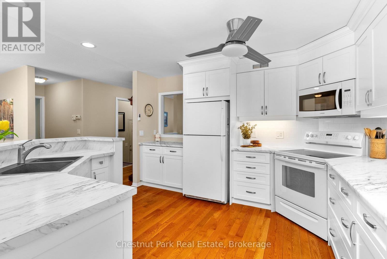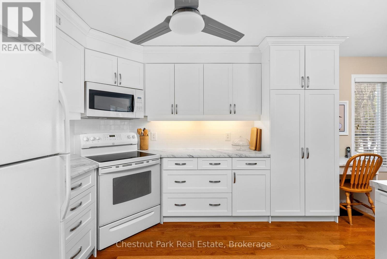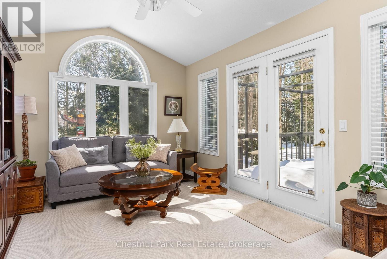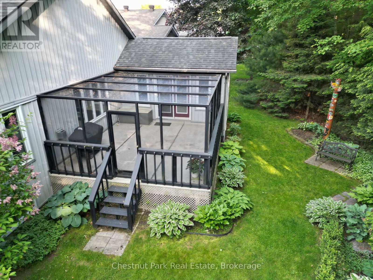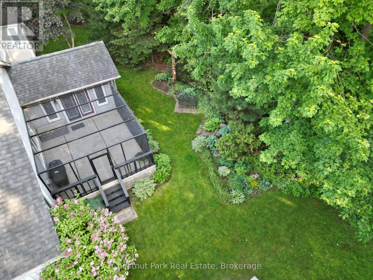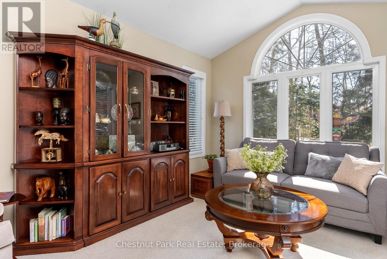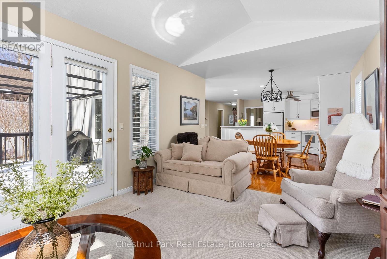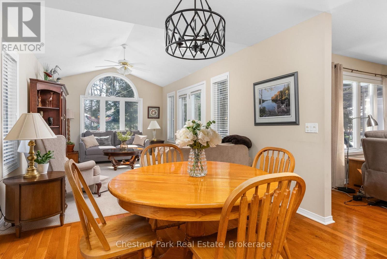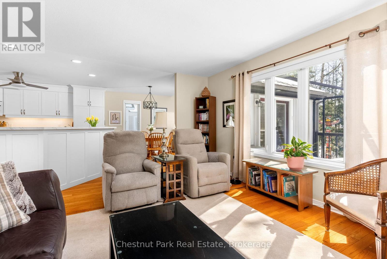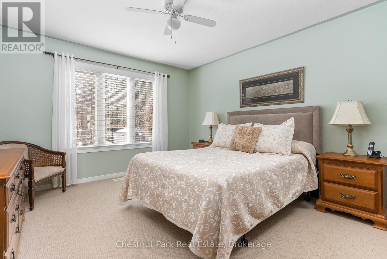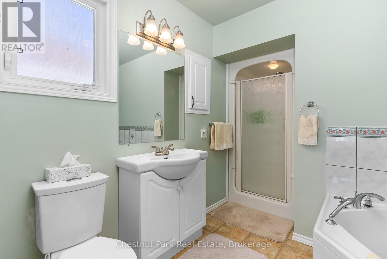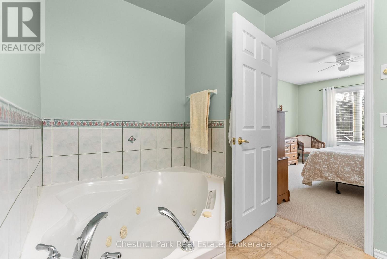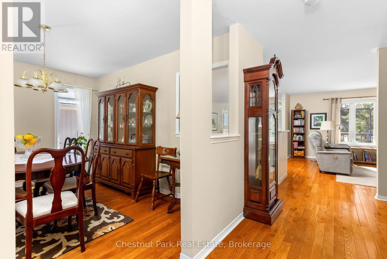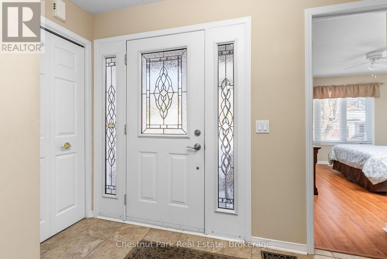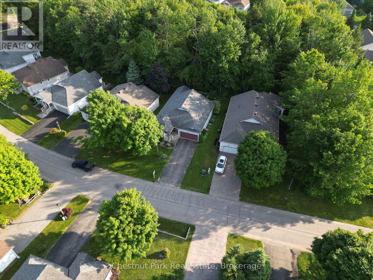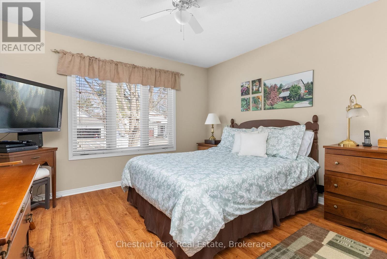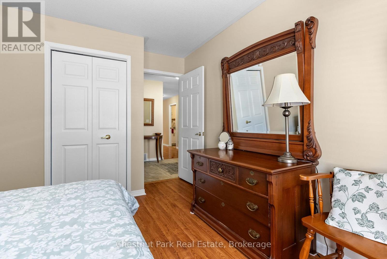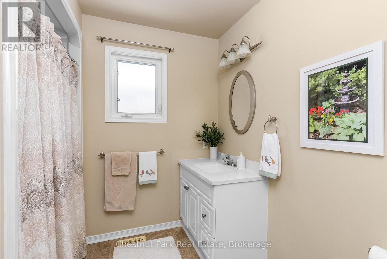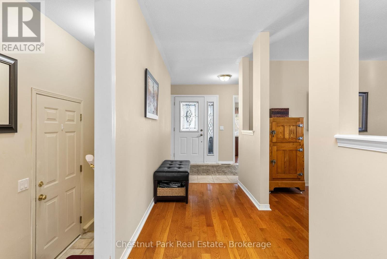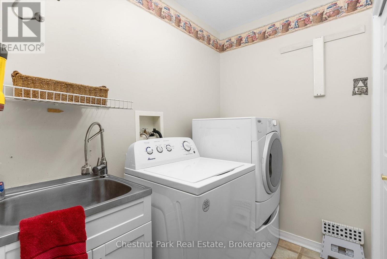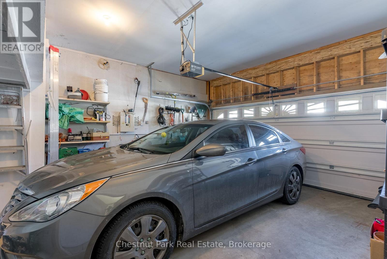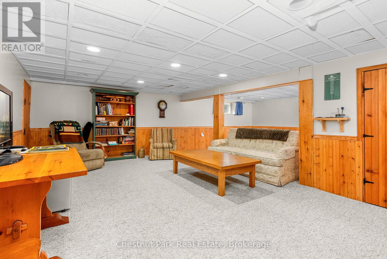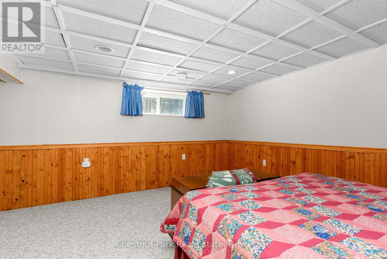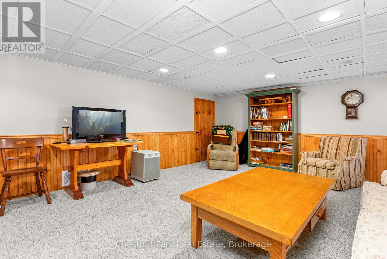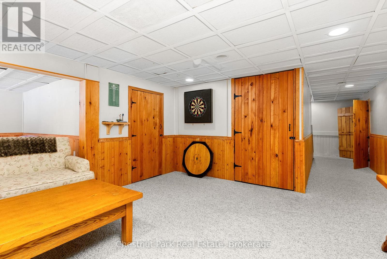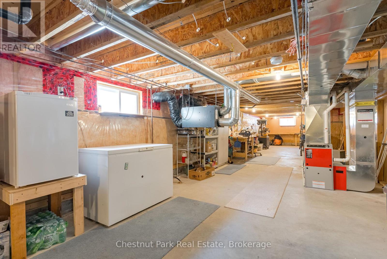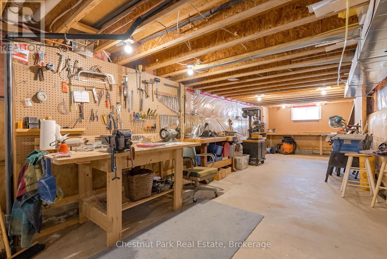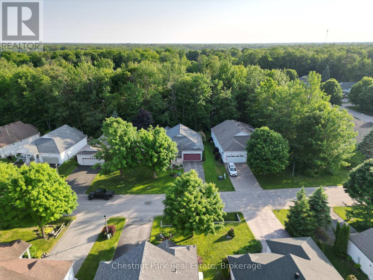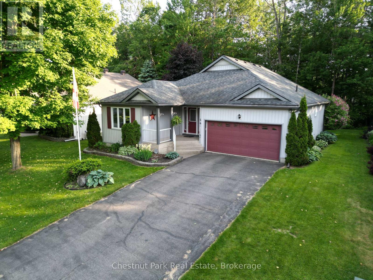44 Springwood Crescent Gravenhurst, Ontario P1P 1Y8
$715,000
Located on quiet Springwood Road in the established Pineridge Adult Community, this bright and well-maintained bungalow offers easy one-floor living in a setting that feels private, practical, and peaceful.The layout flows effortlessly two bedrooms and two full bathrooms all on the main level, with natural light pouring into the open-concept kitchen, living, and formal sitting areas. The kitchen was recently renovated and ties the main space together, giving you a clean, functional hub for daily life or hosting friends.The primary suite is privately tucked away with a walk-in closet, a spacious ensuite with a soaker tub, walk-in shower, and generous square footage. A second bedroom at the front of the house (ideal for guests or a home office) is located next to a 4-piece bath. Bonus features include main floor laundry and an oversized attached two-car garage.Outside, low-maintenance gardens bring seasonal colour, and the backyard offers a gas BBQ hook-up and a screened-in three-season room off the deck, a great spot for quiet mornings or casual dinners.You're just a short drive to shopping, dining, library, theatre, and nearby walking trails plus several lakes for paddling, swimming, and getting out on the water. Whether you're downsizing or simply looking for a quieter lifestyle with smart design and solid value, this is a home that checks all the boxes. (id:50886)
Property Details
| MLS® Number | X12122328 |
| Property Type | Single Family |
| Community Name | Muskoka (S) |
| Equipment Type | Water Heater |
| Features | Cul-de-sac, Wooded Area, Irregular Lot Size, Level |
| Parking Space Total | 4 |
| Rental Equipment Type | Water Heater |
| Structure | Porch, Deck, Shed |
Building
| Bathroom Total | 2 |
| Bedrooms Above Ground | 2 |
| Bedrooms Total | 2 |
| Amenities | Fireplace(s) |
| Appliances | Dryer, Furniture, Oven, Washer, Refrigerator |
| Architectural Style | Bungalow |
| Basement Development | Partially Finished |
| Basement Features | Walk-up |
| Basement Type | N/a (partially Finished) |
| Construction Style Attachment | Detached |
| Exterior Finish | Vinyl Siding |
| Fireplace Present | Yes |
| Fireplace Total | 1 |
| Foundation Type | Concrete |
| Heating Fuel | Natural Gas |
| Heating Type | Forced Air |
| Stories Total | 1 |
| Size Interior | 1,500 - 2,000 Ft2 |
| Type | House |
| Utility Water | Municipal Water |
Parking
| Attached Garage | |
| Garage |
Land
| Acreage | No |
| Sewer | Sanitary Sewer |
| Size Depth | 161 Ft ,9 In |
| Size Frontage | 65 Ft ,7 In |
| Size Irregular | 65.6 X 161.8 Ft |
| Size Total Text | 65.6 X 161.8 Ft|under 1/2 Acre |
Rooms
| Level | Type | Length | Width | Dimensions |
|---|---|---|---|---|
| Basement | Recreational, Games Room | 3.91 m | 5.99 m | 3.91 m x 5.99 m |
| Basement | Games Room | 3.7 m | 4.16 m | 3.7 m x 4.16 m |
| Main Level | Primary Bedroom | 4.85 m | 5.03 m | 4.85 m x 5.03 m |
| Main Level | Bathroom | 2.74 m | 3.45 m | 2.74 m x 3.45 m |
| Main Level | Bedroom 2 | 3.63 m | 4.08 m | 3.63 m x 4.08 m |
| Main Level | Living Room | 5.61 m | 3.96 m | 5.61 m x 3.96 m |
| Main Level | Foyer | 3.22 m | 1.98 m | 3.22 m x 1.98 m |
| Main Level | Kitchen | 3.93 m | 3.55 m | 3.93 m x 3.55 m |
| Main Level | Dining Room | 3.86 m | 3.17 m | 3.86 m x 3.17 m |
| Main Level | Family Room | 3.32 m | 4.97 m | 3.32 m x 4.97 m |
| Main Level | Eating Area | 3.32 m | 2.38 m | 3.32 m x 2.38 m |
| Main Level | Laundry Room | 2.1 m | 1.85 m | 2.1 m x 1.85 m |
| Main Level | Bathroom | 2.53 m | 2.48 m | 2.53 m x 2.48 m |
https://www.realtor.ca/real-estate/28256025/44-springwood-crescent-gravenhurst-muskoka-s-muskoka-s
Contact Us
Contact us for more information
Marcy Manion
Salesperson
marcymanion.com/
www.facebook.com/Marcysdecor
www.linkedin.com/in/marcy-manion-076335267/
www.instagram.com/marcymanionrealtor/
110 Medora St.
Port Carling, Ontario P0B 1J0
(705) 765-6878
(705) 765-7330
www.chestnutpark.com/

