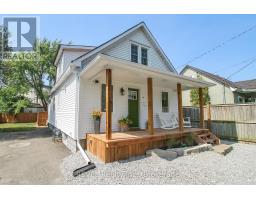44 St. George Street Welland, Ontario L3C 5N2
$549,000
Stunning updated 1 1/2 storey home! This bright, 3 bedroom home has been renovated with quality from top to bottom including roof,siding,windows,doors,adorable front porch,beautiful hardwood floors, maple kitchen, granite countertops, two renovated bathrooms, finished recroom,main floor laundry, spray foam insulation, new high efficiency furnace and central air in 2024, pex water lines, new deck with fenced in adorable private backyard, armour stones around deck, new 8x8 shed. Walking distance to new Empire Sportsplex/Waterway. This home is a must see for someone looking to move in and enjoy!! (id:50886)
Property Details
| MLS® Number | X12337317 |
| Property Type | Single Family |
| Community Name | 772 - Broadway |
| Features | Carpet Free |
| Parking Space Total | 1 |
| Structure | Deck, Porch |
Building
| Bathroom Total | 2 |
| Bedrooms Above Ground | 3 |
| Bedrooms Total | 3 |
| Appliances | Water Heater, Window Coverings |
| Basement Development | Finished |
| Basement Type | Full (finished) |
| Construction Style Attachment | Detached |
| Cooling Type | Central Air Conditioning |
| Exterior Finish | Vinyl Siding |
| Foundation Type | Concrete |
| Half Bath Total | 1 |
| Heating Fuel | Natural Gas |
| Heating Type | Forced Air |
| Stories Total | 2 |
| Size Interior | 700 - 1,100 Ft2 |
| Type | House |
| Utility Water | Municipal Water |
Parking
| No Garage |
Land
| Acreage | No |
| Landscape Features | Landscaped |
| Sewer | Sanitary Sewer |
| Size Depth | 100 Ft |
| Size Frontage | 30 Ft |
| Size Irregular | 30 X 100 Ft |
| Size Total Text | 30 X 100 Ft |
Rooms
| Level | Type | Length | Width | Dimensions |
|---|---|---|---|---|
| Second Level | Loft | 2.057 m | 3.099 m | 2.057 m x 3.099 m |
| Second Level | Bedroom | 2.845 m | 3.2 m | 2.845 m x 3.2 m |
| Second Level | Bedroom 2 | 3.099 m | 3.277 m | 3.099 m x 3.277 m |
| Basement | Utility Room | 9.195 m | 2.819 m | 9.195 m x 2.819 m |
| Basement | Bathroom | 1.321 m | 2.311 m | 1.321 m x 2.311 m |
| Basement | Family Room | 8.28 m | 3.124 m | 8.28 m x 3.124 m |
| Main Level | Living Room | 3.175 m | 2.946 m | 3.175 m x 2.946 m |
| Main Level | Dining Room | 2.946 m | 3.505 m | 2.946 m x 3.505 m |
| Main Level | Kitchen | 3.302 m | 5.715 m | 3.302 m x 5.715 m |
| Main Level | Primary Bedroom | 3.048 m | 4.699 m | 3.048 m x 4.699 m |
| Main Level | Bathroom | 2.743 m | 1.626 m | 2.743 m x 1.626 m |
| Main Level | Laundry Room | 1.473 m | 3.759 m | 1.473 m x 3.759 m |
https://www.realtor.ca/real-estate/28717221/44-st-george-street-welland-broadway-772-broadway
Contact Us
Contact us for more information
Shawn Evans
Salesperson
6 Highway 20 East
Fonthill, Ontario L0S 1E0
(905) 892-1702
(905) 892-1705
www.revelrealty.ca/



























































