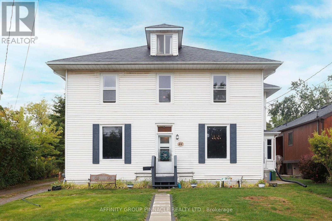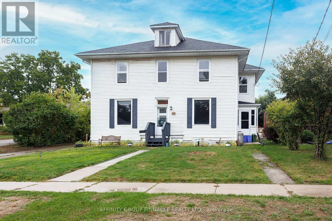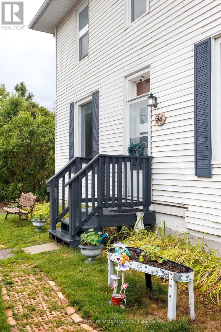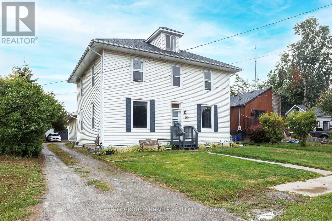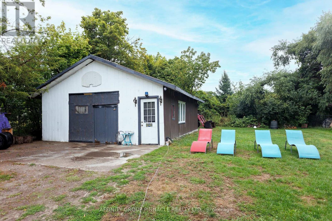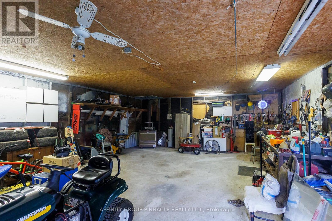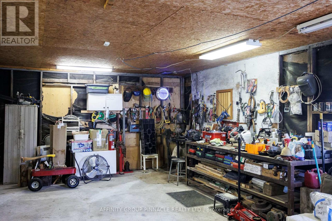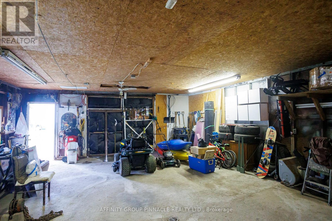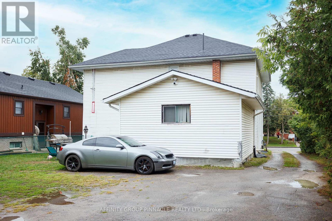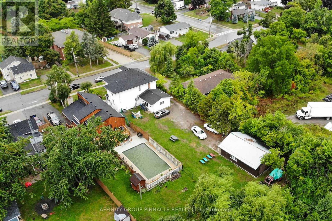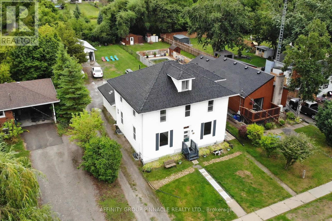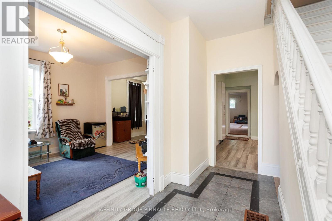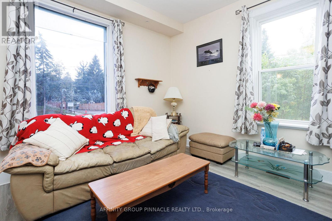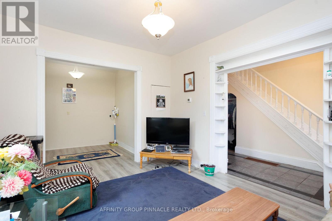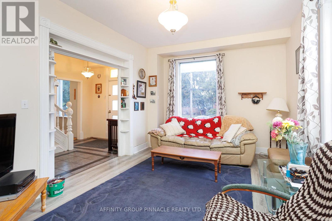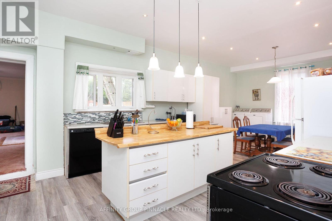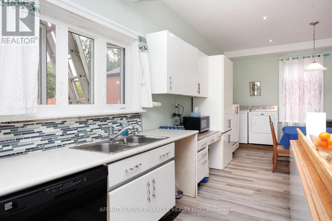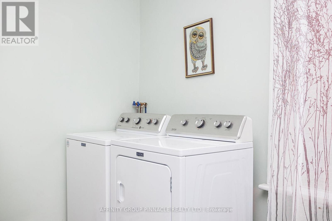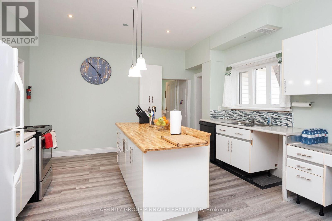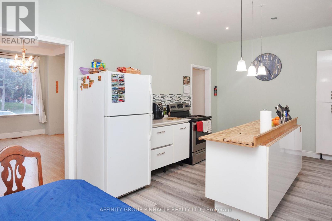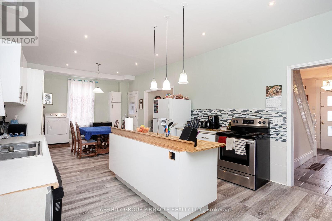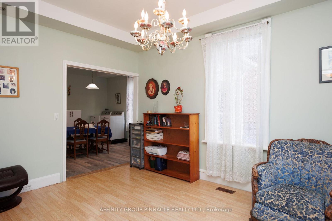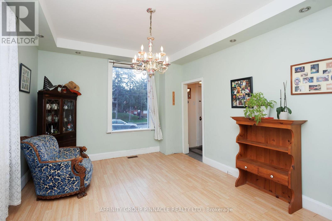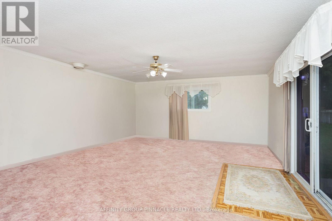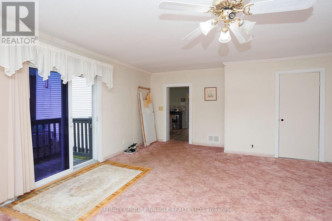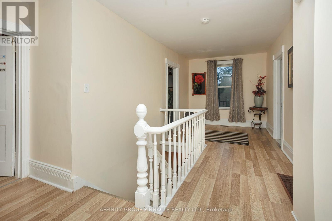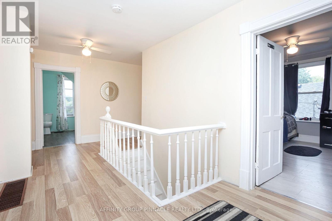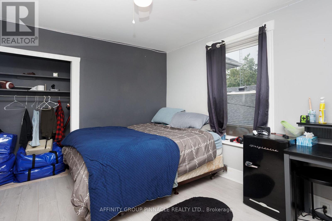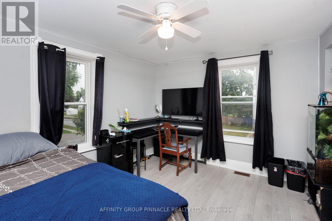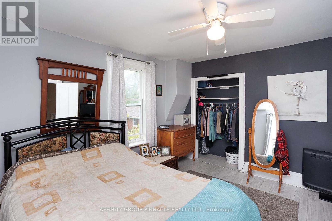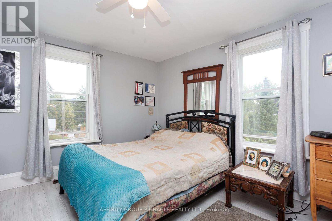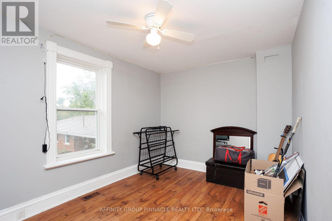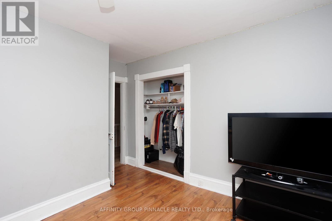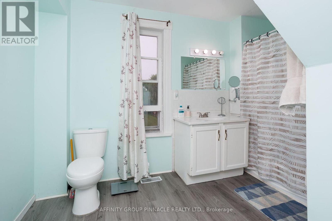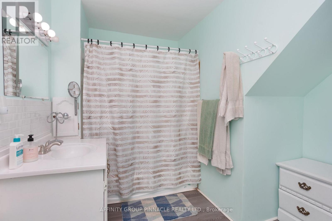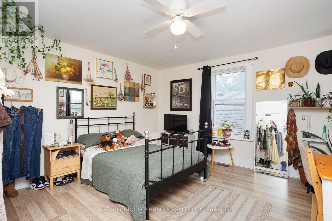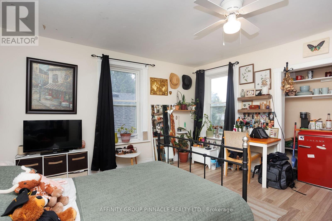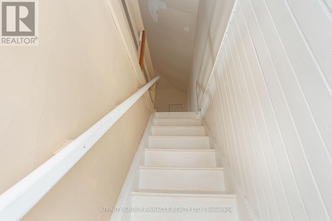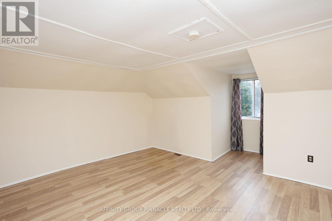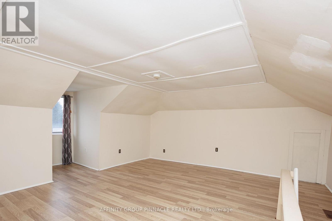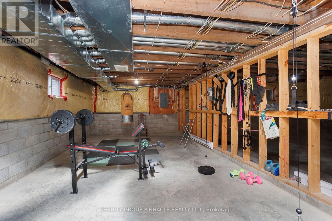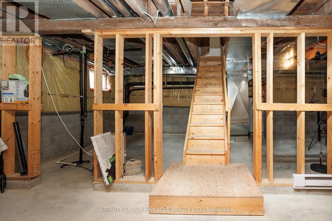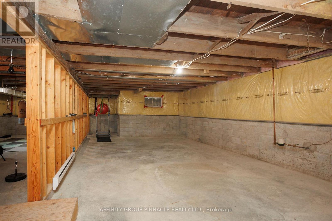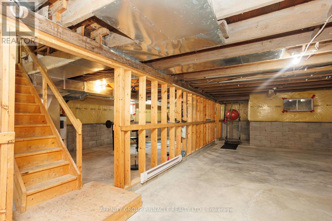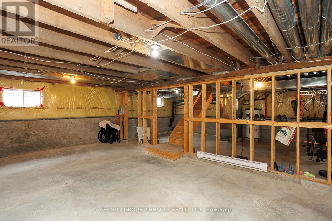44 St Patrick Street Kawartha Lakes, Ontario K9V 1R3
$769,500
Spacious and versatile, this 4 bedroom, 2 bathroom century home boasts over 2700 sqft of finished space and is the perfect fit for a large family, multigenerational living, or a smart investment. The main floor features a formal living room with a large window, a generous eat-in kitchen with an island, and an adjoining dining area with plenty of space to gather. Just off the kitchen you'll find a 2pc bath and massive family room, ideal for entertaining or everyday family living. Upstairs offers four spacious bedrooms, including one with direct access to a finished attic space thats perfect for a home office, playroom, or even an additional bedroom. A 4 pc bath completes the second level. Outside, enjoy a large yard thats great for kids, pets, or outdoor entertaining, along with a detached garage/workshop and ample parking. Brand-new roof in 2025. New block foundation/full basement and electrical completed in 2011, giving you peace of mind for years to come.With its size, adaptable floor plan, and potential for student rental or an in-law suite, this home truly checks all the boxes, whether you're searching for a family home or a solid investment. (id:50886)
Property Details
| MLS® Number | X12481333 |
| Property Type | Single Family |
| Community Name | Lindsay |
| Features | Flat Site, Sump Pump |
| Parking Space Total | 10 |
Building
| Bathroom Total | 2 |
| Bedrooms Above Ground | 4 |
| Bedrooms Total | 4 |
| Age | 100+ Years |
| Appliances | Water Heater, Dishwasher, Dryer, Freezer, Stove, Washer, Refrigerator |
| Basement Development | Unfinished |
| Basement Type | Full (unfinished) |
| Construction Style Attachment | Detached |
| Cooling Type | Central Air Conditioning |
| Exterior Finish | Vinyl Siding |
| Foundation Type | Block |
| Half Bath Total | 1 |
| Heating Fuel | Natural Gas |
| Heating Type | Forced Air |
| Stories Total | 3 |
| Size Interior | 2,500 - 3,000 Ft2 |
| Type | House |
| Utility Water | Municipal Water |
Parking
| Detached Garage | |
| Garage |
Land
| Acreage | No |
| Sewer | Sanitary Sewer |
| Size Depth | 209 Ft |
| Size Frontage | 56 Ft ,6 In |
| Size Irregular | 56.5 X 209 Ft |
| Size Total Text | 56.5 X 209 Ft|under 1/2 Acre |
| Zoning Description | R2h3 |
Rooms
| Level | Type | Length | Width | Dimensions |
|---|---|---|---|---|
| Second Level | Bedroom | 4.41 m | 3.92 m | 4.41 m x 3.92 m |
| Second Level | Bedroom 2 | 3.57 m | 4.09 m | 3.57 m x 4.09 m |
| Second Level | Bedroom 3 | 3.56 m | 4.1 m | 3.56 m x 4.1 m |
| Second Level | Bedroom 4 | 3.56 m | 3.92 m | 3.56 m x 3.92 m |
| Second Level | Bathroom | 3.54 m | 2.57 m | 3.54 m x 2.57 m |
| Basement | Other | 11.72 m | 3.93 m | 11.72 m x 3.93 m |
| Basement | Other | 11.72 m | 4.82 m | 11.72 m x 4.82 m |
| Main Level | Living Room | 3.57 m | 4.62 m | 3.57 m x 4.62 m |
| Main Level | Family Room | 3.57 m | 4.62 m | 3.57 m x 4.62 m |
| Main Level | Kitchen | 8.86 m | 4.14 m | 8.86 m x 4.14 m |
| Main Level | Bathroom | 2.78 m | 1.43 m | 2.78 m x 1.43 m |
| Main Level | Other | 5.26 m | 6.5 m | 5.26 m x 6.5 m |
Utilities
| Cable | Installed |
| Electricity | Installed |
| Sewer | Installed |
https://www.realtor.ca/real-estate/29030708/44-st-patrick-street-kawartha-lakes-lindsay-lindsay
Contact Us
Contact us for more information
Abbie Lombardo
Salesperson
273 Kent St.w Unit B
Lindsay, Ontario K9V 2Z8
(705) 324-2552
(705) 324-2378
www.affinitygrouppinnacle.ca
Tim James
Broker of Record
(705) 341-6774
www.timjames.ca/
273 Kent St.w Unit B
Lindsay, Ontario K9V 2Z8
(705) 324-2552
(705) 324-2378
www.affinitygrouppinnacle.ca

