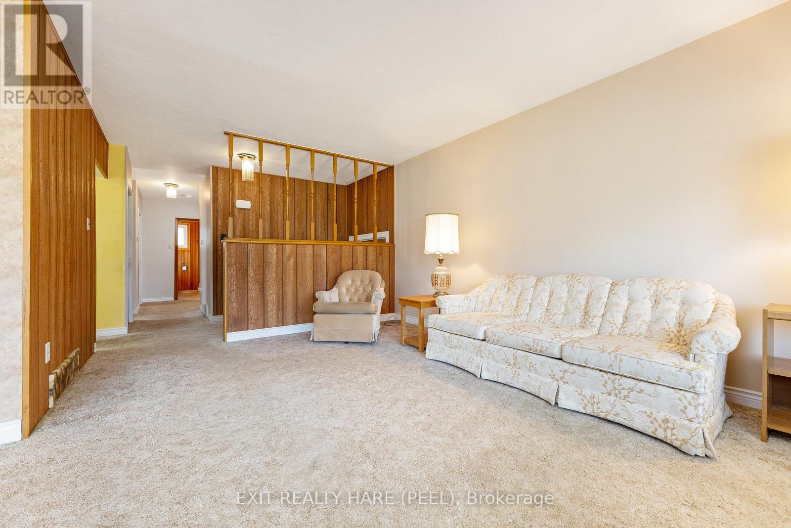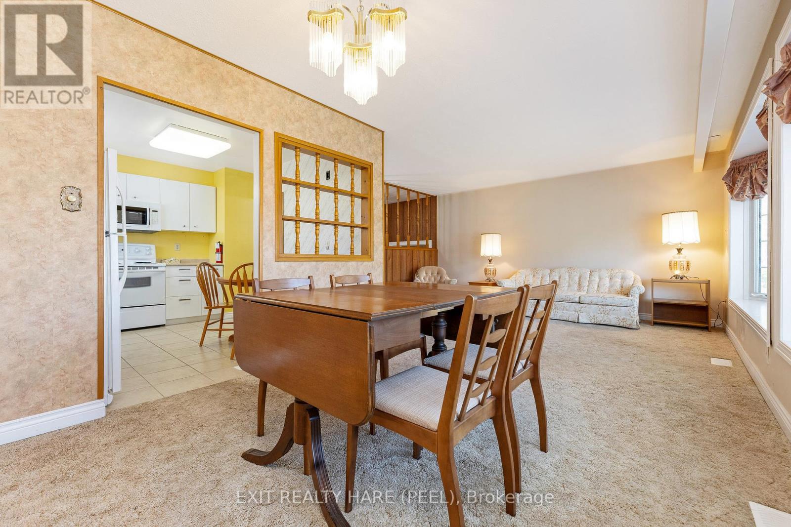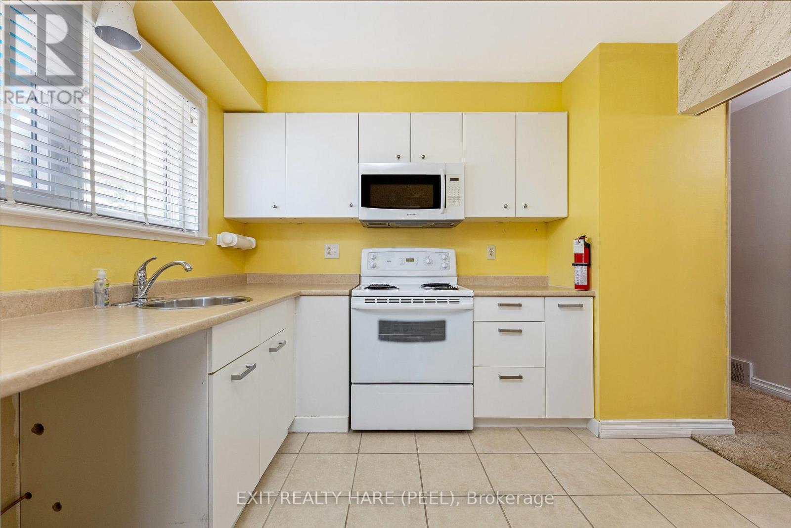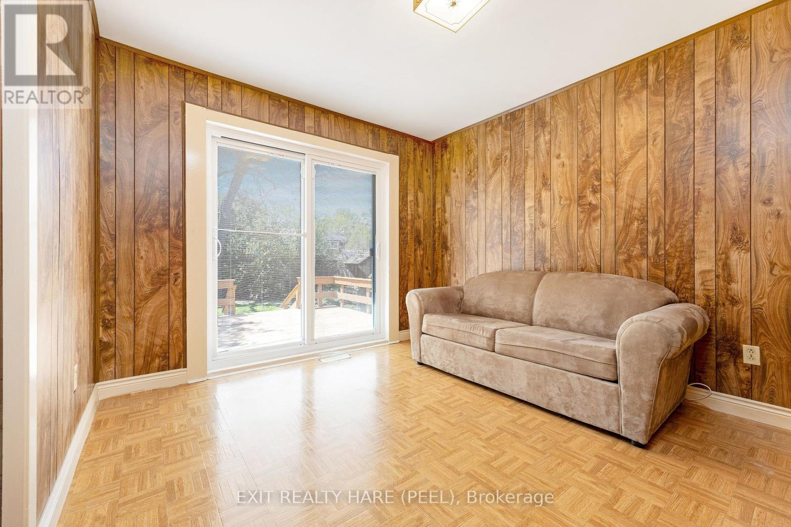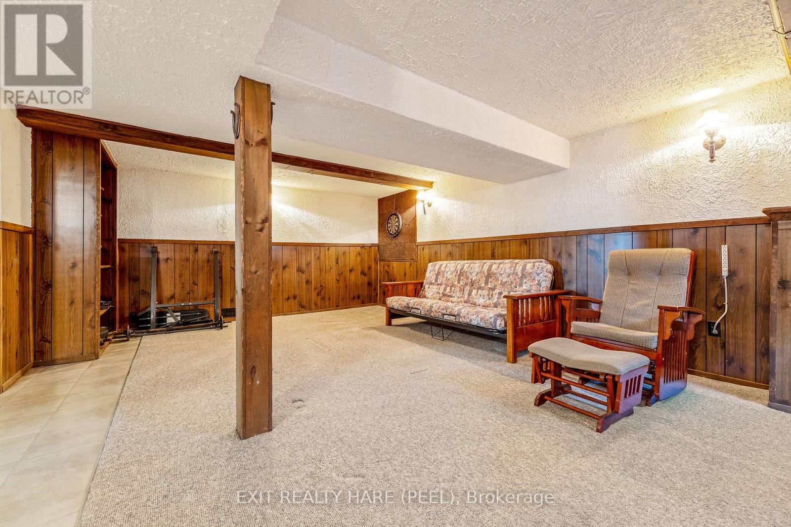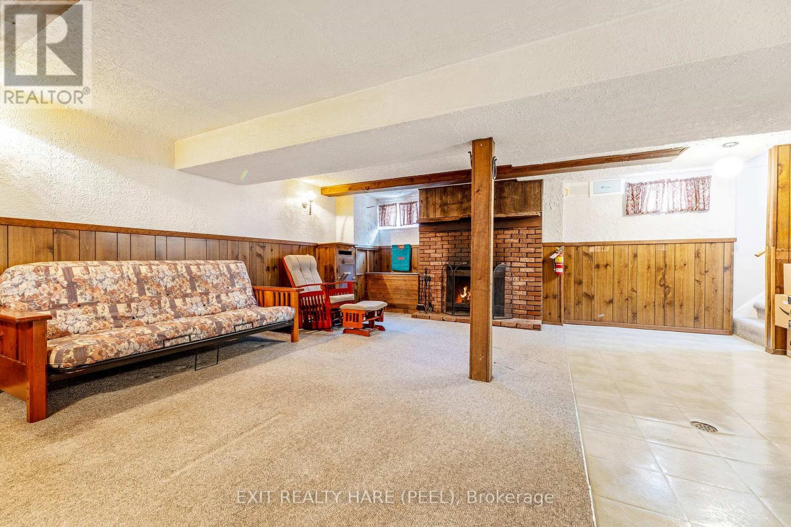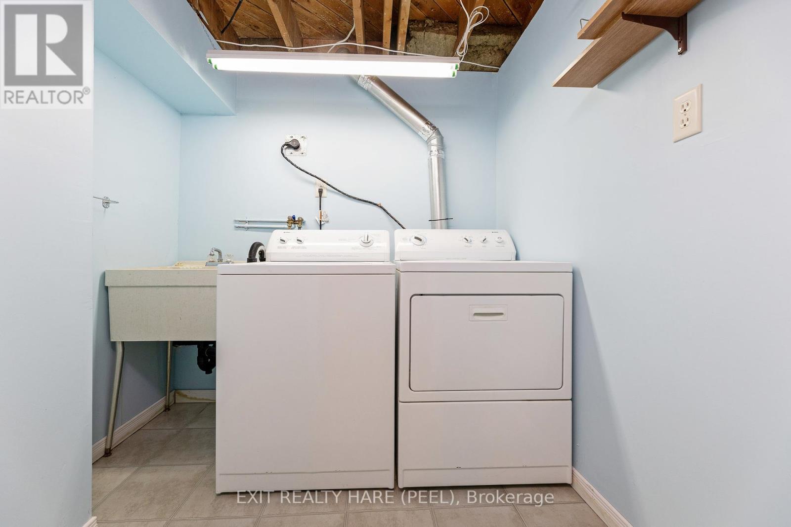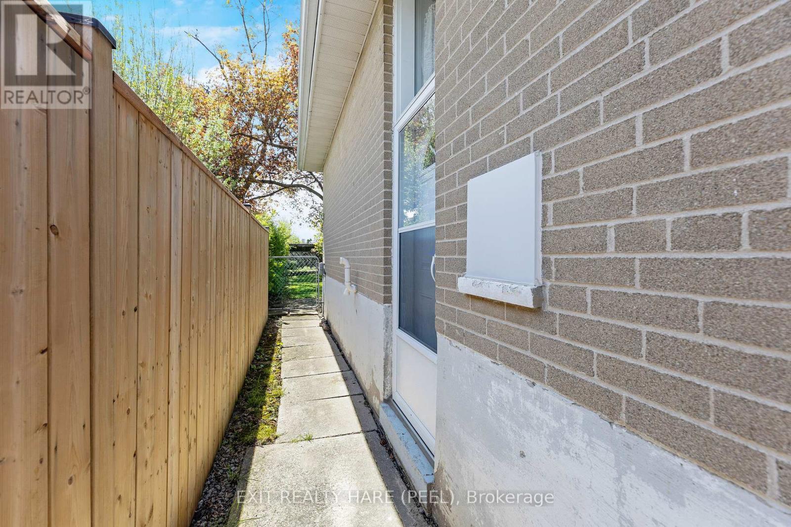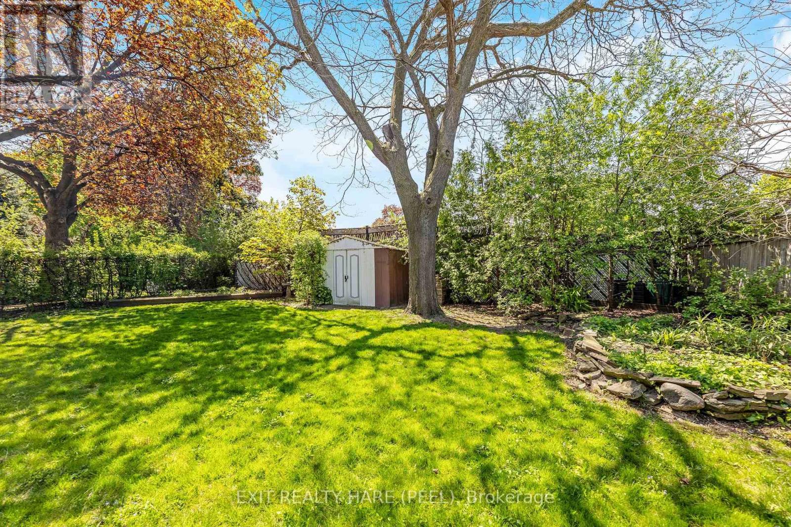44 Staveley Crescent Brampton, Ontario L6W 2R9
3 Bedroom
2 Bathroom
1,100 - 1,500 ft2
Raised Bungalow
Central Air Conditioning
Forced Air
$979,900
3 Bed/2 Bath Raised Bungalow with Attached Single Car Garage on a quiet crescent in Peel Village. Enjoy privacy in Fully Fenced Yard. Main Floor Features 3 bedrooms, 1-4 pc Bath, Large Living/Dining Room with Bay Window & Updated Kitchen. Side Entrance provides access to a Finished Basement with 3 pc bath, Utility Room, Storage Room. Upgrades include; Newer Kitchen Cabinets, Windows (approx 2014), Roof (May 2024), Furnace (2014), garage door (approx 2015) , Electrical Panel (approx 2019), Slide Door (approx 2018). (id:50886)
Property Details
| MLS® Number | W12144579 |
| Property Type | Single Family |
| Community Name | Brampton East |
| Amenities Near By | Park, Place Of Worship, Schools |
| Features | Flat Site |
| Parking Space Total | 4 |
| Structure | Shed |
Building
| Bathroom Total | 2 |
| Bedrooms Above Ground | 3 |
| Bedrooms Total | 3 |
| Appliances | Water Heater, Dryer, Stove, Washer, Refrigerator |
| Architectural Style | Raised Bungalow |
| Basement Development | Finished |
| Basement Features | Separate Entrance |
| Basement Type | N/a (finished) |
| Construction Style Attachment | Detached |
| Cooling Type | Central Air Conditioning |
| Exterior Finish | Brick |
| Foundation Type | Poured Concrete |
| Heating Fuel | Natural Gas |
| Heating Type | Forced Air |
| Stories Total | 1 |
| Size Interior | 1,100 - 1,500 Ft2 |
| Type | House |
| Utility Water | Municipal Water |
Parking
| Attached Garage | |
| Garage |
Land
| Acreage | No |
| Fence Type | Fenced Yard |
| Land Amenities | Park, Place Of Worship, Schools |
| Sewer | Sanitary Sewer |
| Size Depth | 110 Ft |
| Size Frontage | 50 Ft |
| Size Irregular | 50 X 110 Ft |
| Size Total Text | 50 X 110 Ft|under 1/2 Acre |
Rooms
| Level | Type | Length | Width | Dimensions |
|---|---|---|---|---|
| Main Level | Living Room | 4.73 m | 3.49 m | 4.73 m x 3.49 m |
| Main Level | Dining Room | 3.1 m | 3.3 m | 3.1 m x 3.3 m |
| Main Level | Kitchen | 3.4 m | 3.16 m | 3.4 m x 3.16 m |
| Main Level | Primary Bedroom | 4.05 m | 3.31 m | 4.05 m x 3.31 m |
| Main Level | Bedroom 2 | 2.78 m | 3.81 m | 2.78 m x 3.81 m |
| Main Level | Bedroom 3 | 3.68 m | 3.31 m | 3.68 m x 3.31 m |
Utilities
| Cable | Available |
| Sewer | Installed |
Contact Us
Contact us for more information
Stephen Dignum
Broker
(866) 297-3948
www.exitwithsuccess.ca/
www.facebook.com/pages/Real-Estate-Brampton-Caledon-ON-Exit-Realty-Stephen-Dignum/2514137044
twitter.com/Stephen_dignum
ca.linkedin.com/in/stephendignumexitrealty5592995
Exit Realty Hare (Peel)
134 Queen St. E. Lower Level
Brampton, Ontario L6V 1B2
134 Queen St. E. Lower Level
Brampton, Ontario L6V 1B2
(905) 451-2390
(905) 451-7888









