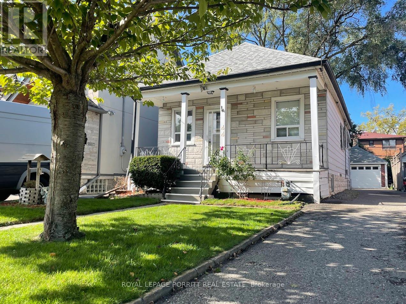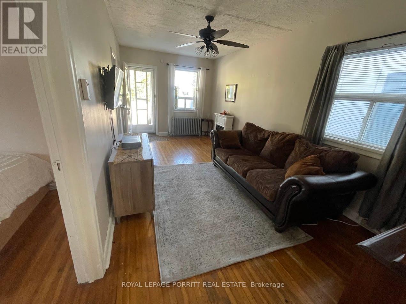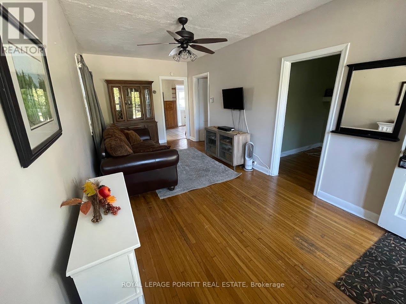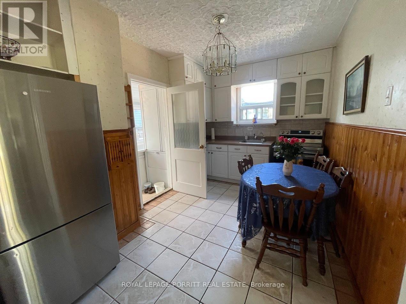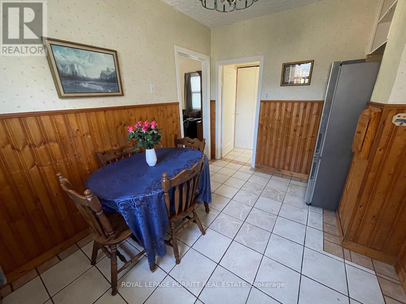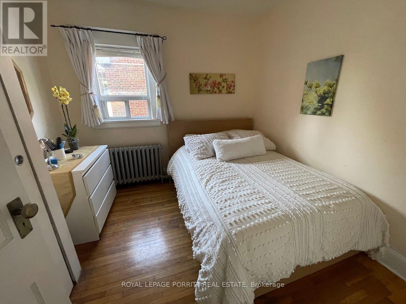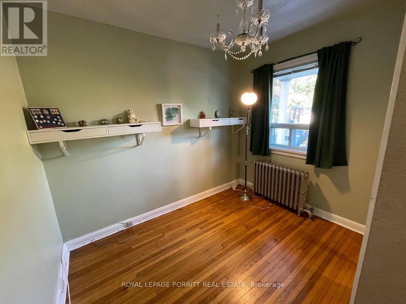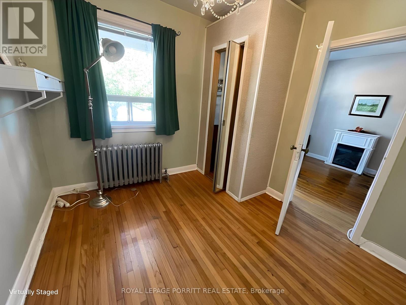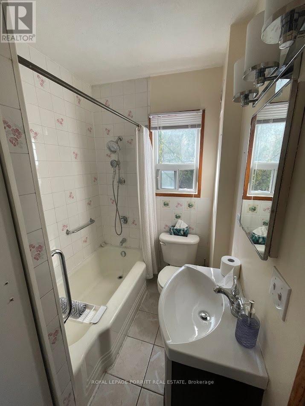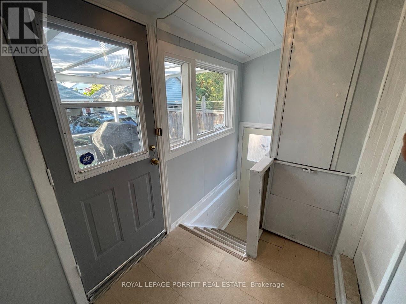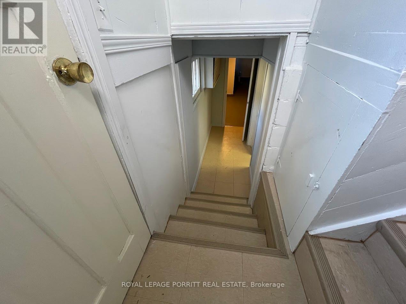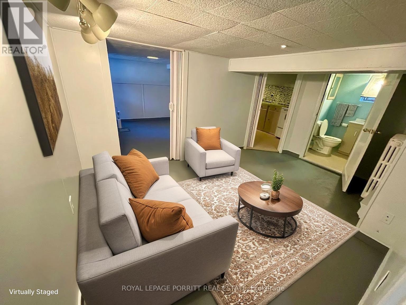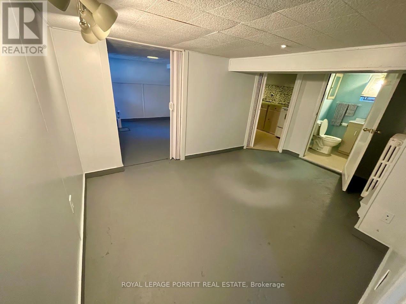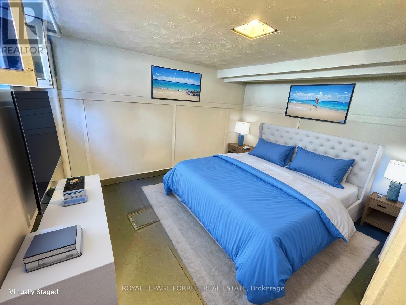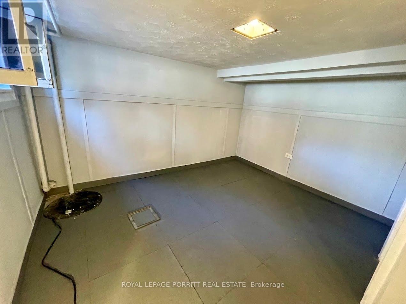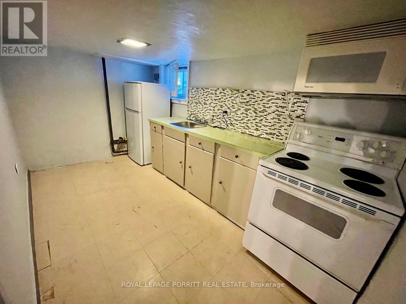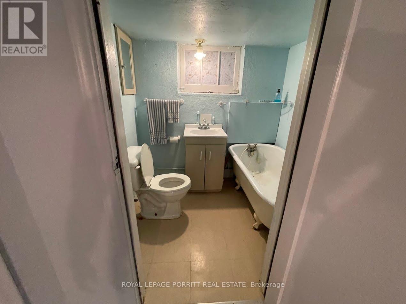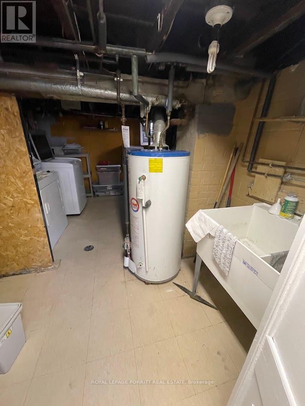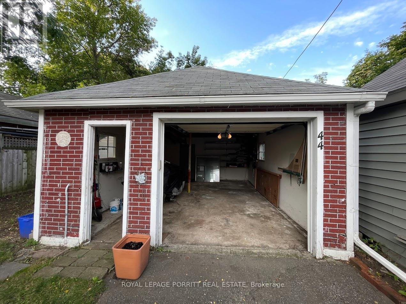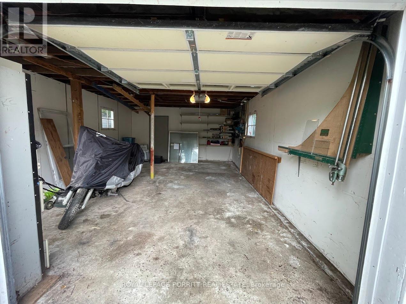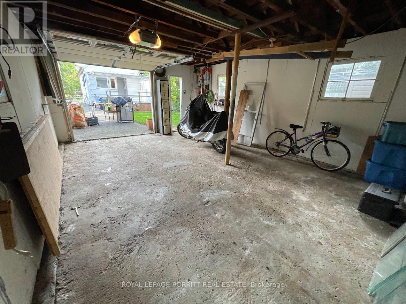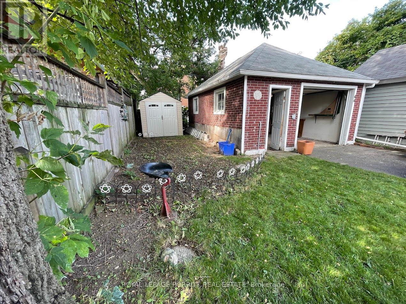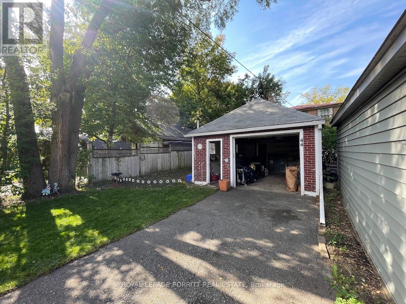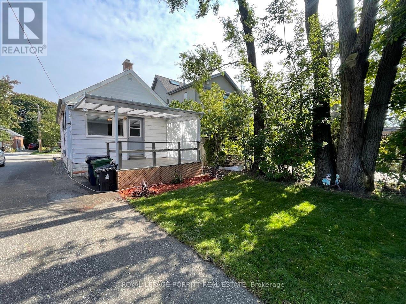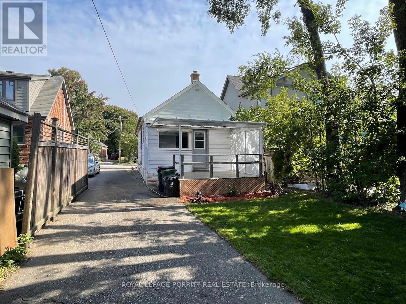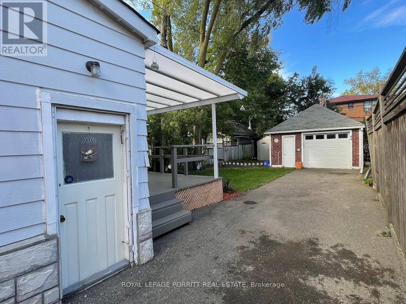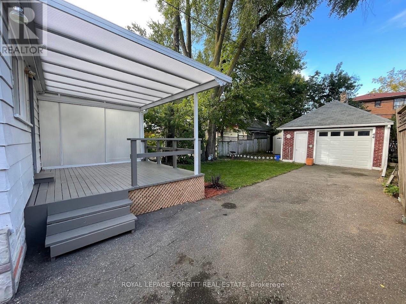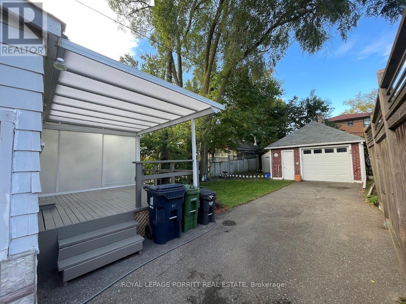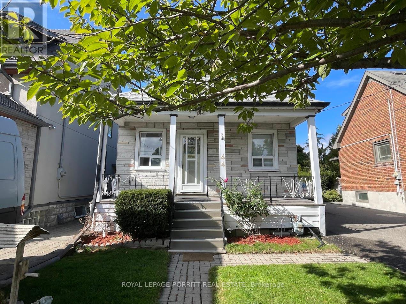44 Twentieth Street Toronto, Ontario M8V 3L6
$899,000
This lovely home features a bright main floor with 2 bedrooms, a full bathroom, and a cozy eat-in kitchen. A separate entrance leads to a fully finished basement with its own kitchen, living room, bedroom, and bathroom, perfect for rental income or extended family. Enjoy outdoor living with a walkout to a rear deck and private garden. The property also includes a private driveway and a detached garage. Conveniently located close to restaurants, schools, shopping, parks, and 24-hour TTC transit. A great opportunity in a prime location! (id:50886)
Property Details
| MLS® Number | W12347599 |
| Property Type | Single Family |
| Community Name | New Toronto |
| Equipment Type | Water Heater - Gas, Water Heater |
| Features | Sump Pump |
| Parking Space Total | 6 |
| Rental Equipment Type | Water Heater - Gas, Water Heater |
Building
| Bathroom Total | 2 |
| Bedrooms Above Ground | 2 |
| Bedrooms Below Ground | 1 |
| Bedrooms Total | 3 |
| Appliances | All, Two Stoves, Two Refrigerators |
| Architectural Style | Bungalow |
| Basement Features | Apartment In Basement, Separate Entrance |
| Basement Type | N/a |
| Construction Style Attachment | Detached |
| Exterior Finish | Aluminum Siding |
| Flooring Type | Ceramic, Hardwood |
| Foundation Type | Unknown |
| Heating Fuel | Natural Gas |
| Heating Type | Hot Water Radiator Heat |
| Stories Total | 1 |
| Size Interior | 0 - 699 Ft2 |
| Type | House |
| Utility Water | Municipal Water |
Parking
| Detached Garage | |
| Garage |
Land
| Acreage | No |
| Sewer | Sanitary Sewer |
| Size Depth | 119 Ft |
| Size Frontage | 28 Ft ,10 In |
| Size Irregular | 28.9 X 119 Ft |
| Size Total Text | 28.9 X 119 Ft |
| Zoning Description | Rd |
Rooms
| Level | Type | Length | Width | Dimensions |
|---|---|---|---|---|
| Basement | Living Room | 2.72 m | 4 m | 2.72 m x 4 m |
| Basement | Bedroom | 3.34 m | 2.65 m | 3.34 m x 2.65 m |
| Basement | Kitchen | 2.15 m | 3.82 m | 2.15 m x 3.82 m |
| Main Level | Kitchen | 2.63 m | 3.31 m | 2.63 m x 3.31 m |
| Main Level | Living Room | 6 m | 2.85 m | 6 m x 2.85 m |
| Main Level | Dining Room | 6 m | 2.85 m | 6 m x 2.85 m |
| Main Level | Bedroom | 2.6 m | 2.94 m | 2.6 m x 2.94 m |
| Main Level | Bedroom | 2.5 m | 2.97 m | 2.5 m x 2.97 m |
https://www.realtor.ca/real-estate/28740187/44-twentieth-street-toronto-new-toronto-new-toronto
Contact Us
Contact us for more information
Shelley Porritt
Broker of Record
www.royallepageporritt.com/
3385 Lakeshore Blvd. W.
Toronto, Ontario M8W 1N2
(416) 259-9639
(416) 253-5445

