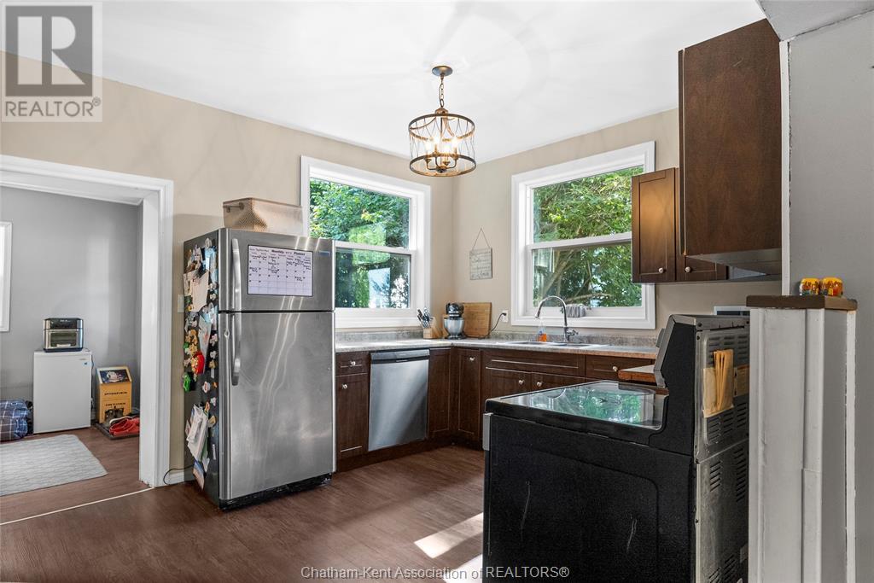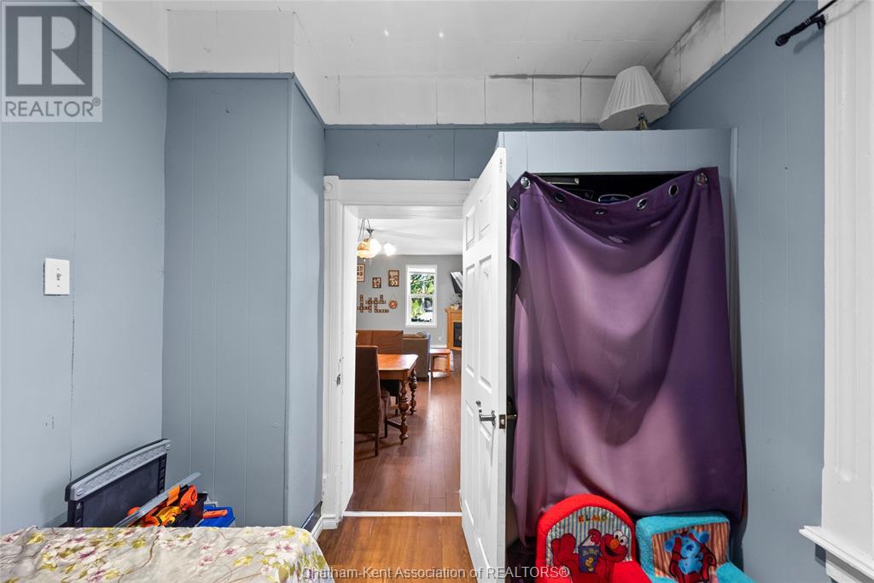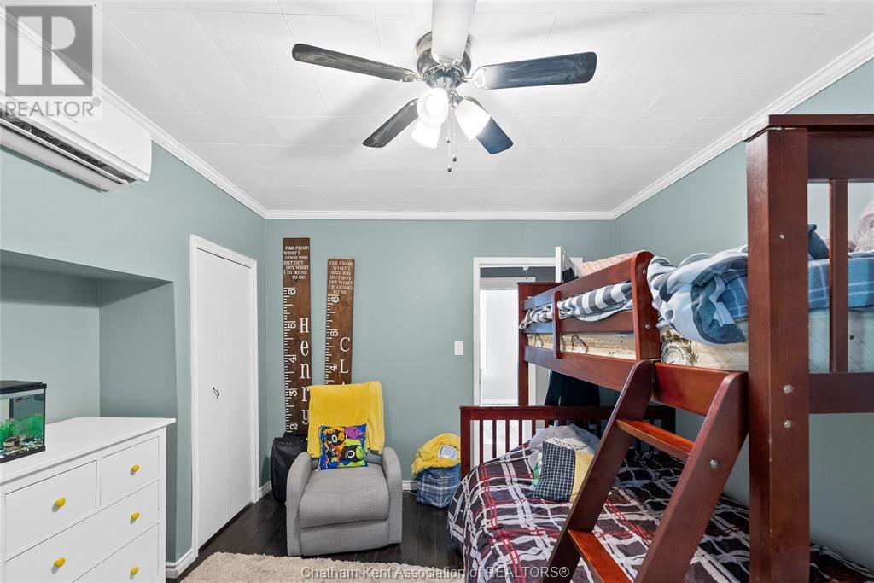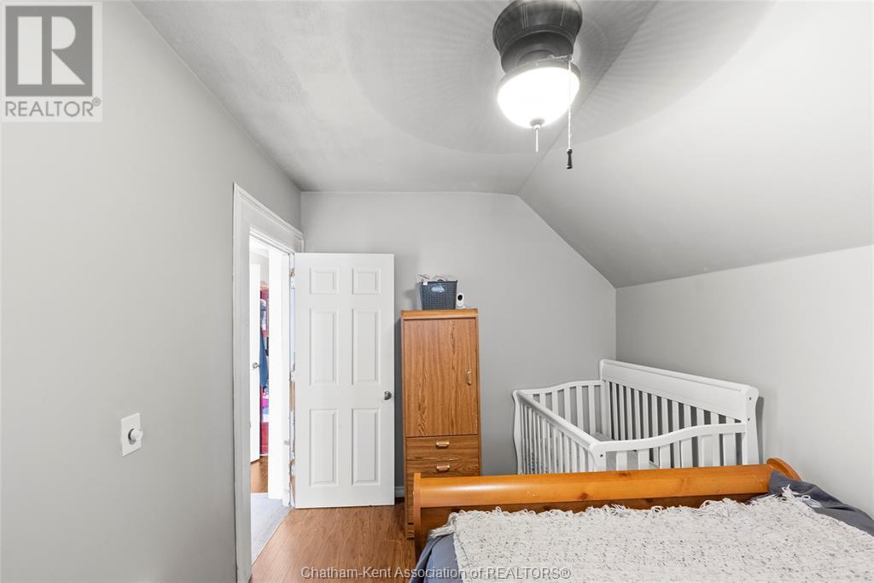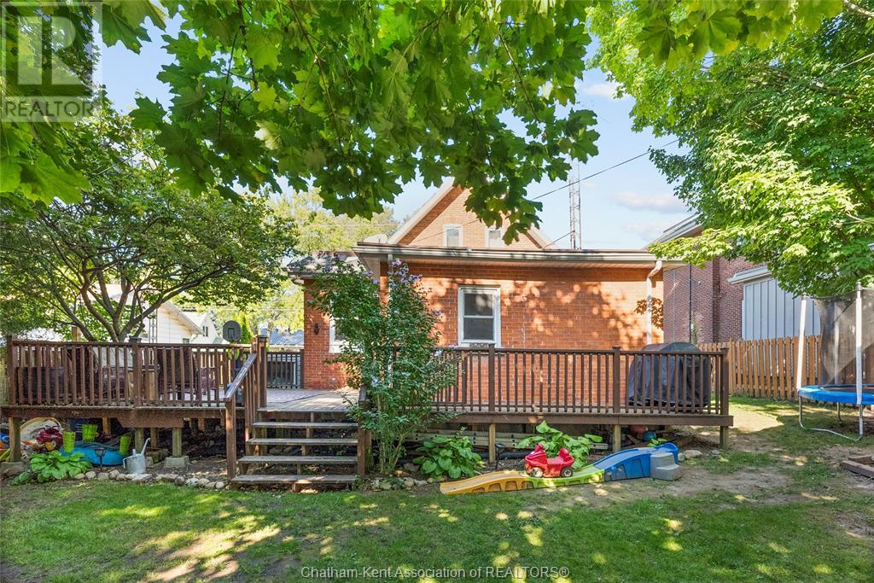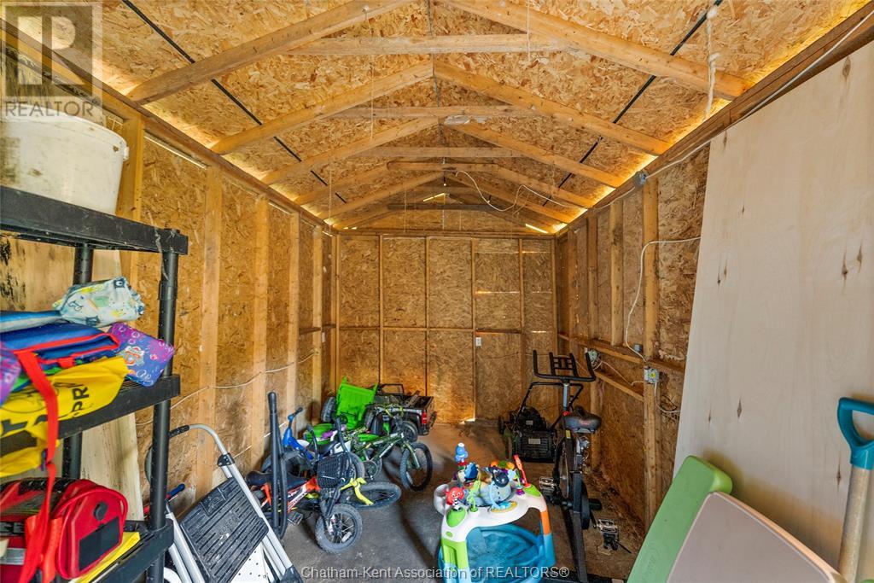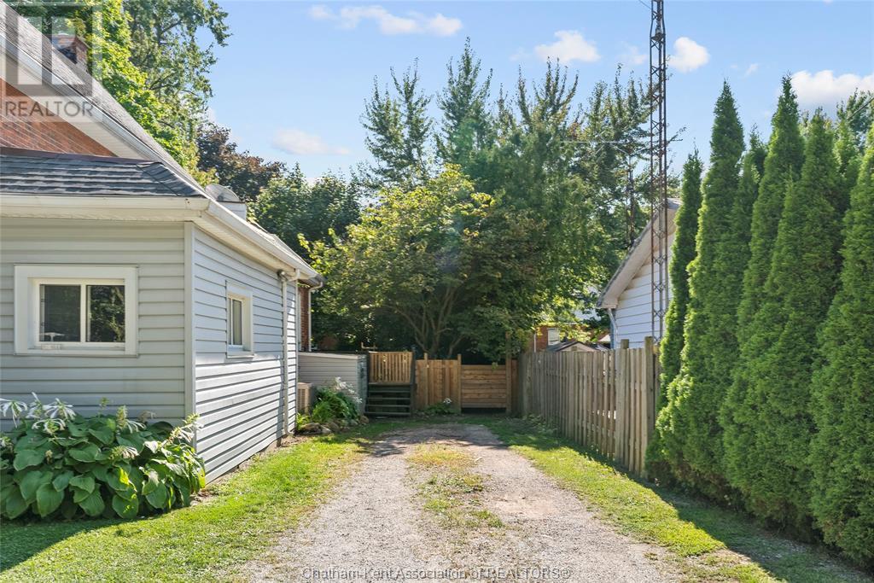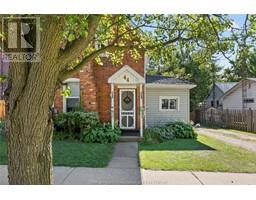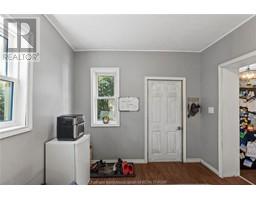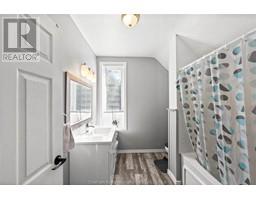44 Victoria Street Blenheim, Ontario N0P 1A0
$390,000
This charming family home offers 2+1 bedrooms and 1.5 bathrooms, with many updates throughout. Step inside to a spacious family room that flows into an open dining area. The large kitchen provides ample counter space, plenty of cabinets, and comes with all appliances. The back entrance leads to a mudroom with a storage closet or gaming space. The main floor also includes a bedroom, laundry, and a half bath. Upstairs, the primary suite features three closets, another bedroom, and an updated 4-piece bathroom. The fenced backyard is perfect for gatherings, with mature trees, a large deck, and a 20'x10' shed. Updates include a smart thermostat, ductless heating/AC (2020), new A/C (2020), and a partial roof replacement in 2024. Located in Blenheim, just a short walk to parks, schools, and shopping. This home offers comfort, convenience, and space, making it the perfect place for your family to create lasting memories. (id:50886)
Property Details
| MLS® Number | 24020422 |
| Property Type | Single Family |
| Features | Double Width Or More Driveway, Gravel Driveway |
Building
| BathroomTotal | 2 |
| BedroomsAboveGround | 3 |
| BedroomsTotal | 3 |
| Appliances | Dishwasher, Dryer, Freezer, Refrigerator, Stove, Washer |
| ConstructionStyleAttachment | Detached |
| CoolingType | Fully Air Conditioned |
| ExteriorFinish | Brick |
| FireplaceFuel | Gas |
| FireplacePresent | Yes |
| FireplaceType | Direct Vent |
| FlooringType | Laminate, Cushion/lino/vinyl |
| FoundationType | Concrete |
| HalfBathTotal | 1 |
| HeatingFuel | Natural Gas |
| HeatingType | Ductless, Forced Air, Furnace |
| StoriesTotal | 2 |
| SizeInterior | 1576 Sqft |
| TotalFinishedArea | 1576 Sqft |
| Type | House |
Parking
| Other |
Land
| Acreage | No |
| FenceType | Fence |
| LandscapeFeatures | Landscaped |
| SizeIrregular | 63xirregular |
| SizeTotalText | 63xirregular|under 1/4 Acre |
| ZoningDescription | Res |
Rooms
| Level | Type | Length | Width | Dimensions |
|---|---|---|---|---|
| Second Level | 4pc Bathroom | 8 ft ,7 in | 7 ft ,1 in | 8 ft ,7 in x 7 ft ,1 in |
| Second Level | Bedroom | 12 ft ,9 in | 8 ft ,7 in | 12 ft ,9 in x 8 ft ,7 in |
| Second Level | Primary Bedroom | 13 ft ,7 in | 11 ft ,1 in | 13 ft ,7 in x 11 ft ,1 in |
| Main Level | Laundry Room | 15 ft ,7 in | 7 ft ,7 in | 15 ft ,7 in x 7 ft ,7 in |
| Main Level | Storage | 9 ft ,3 in | 5 ft | 9 ft ,3 in x 5 ft |
| Main Level | Bedroom | 9 ft ,6 in | 8 ft ,8 in | 9 ft ,6 in x 8 ft ,8 in |
| Main Level | 2pc Bathroom | 8 ft ,1 in | 4 ft ,1 in | 8 ft ,1 in x 4 ft ,1 in |
| Main Level | Living Room/dining Room | 26 ft ,8 in | 16 ft ,4 in | 26 ft ,8 in x 16 ft ,4 in |
| Main Level | Kitchen | 13 ft ,1 in | 11 ft | 13 ft ,1 in x 11 ft |
| Main Level | Mud Room | 10 ft ,5 in | 9 ft ,5 in | 10 ft ,5 in x 9 ft ,5 in |
https://www.realtor.ca/real-estate/27378046/44-victoria-street-blenheim
Interested?
Contact us for more information
Kristen Nead
Broker
425 Mcnaughton Ave W.
Chatham, Ontario N7L 4K4


















