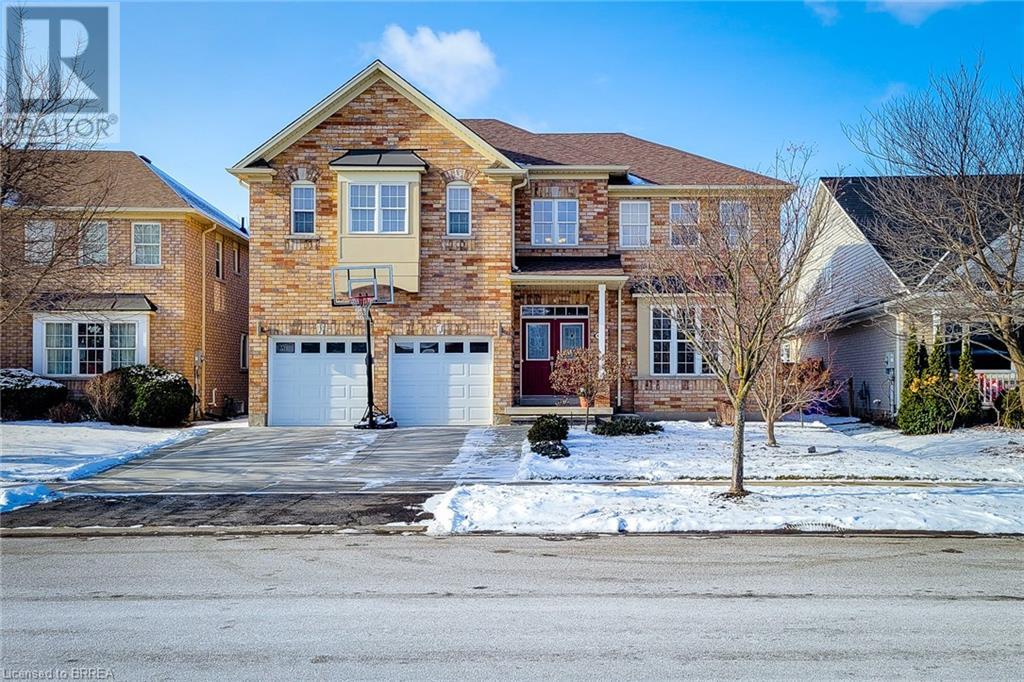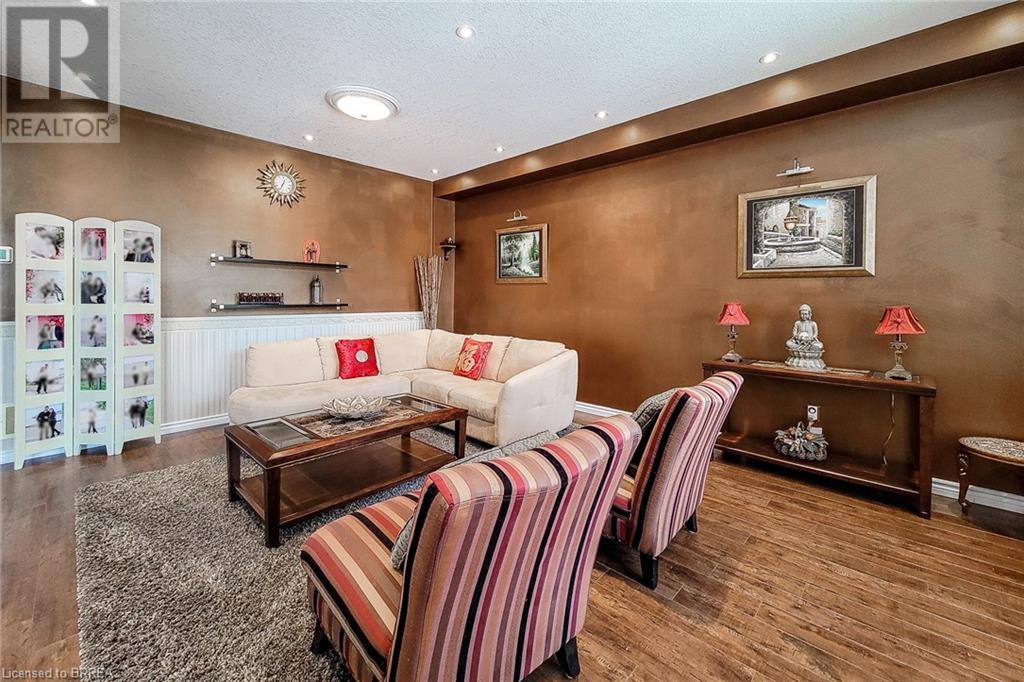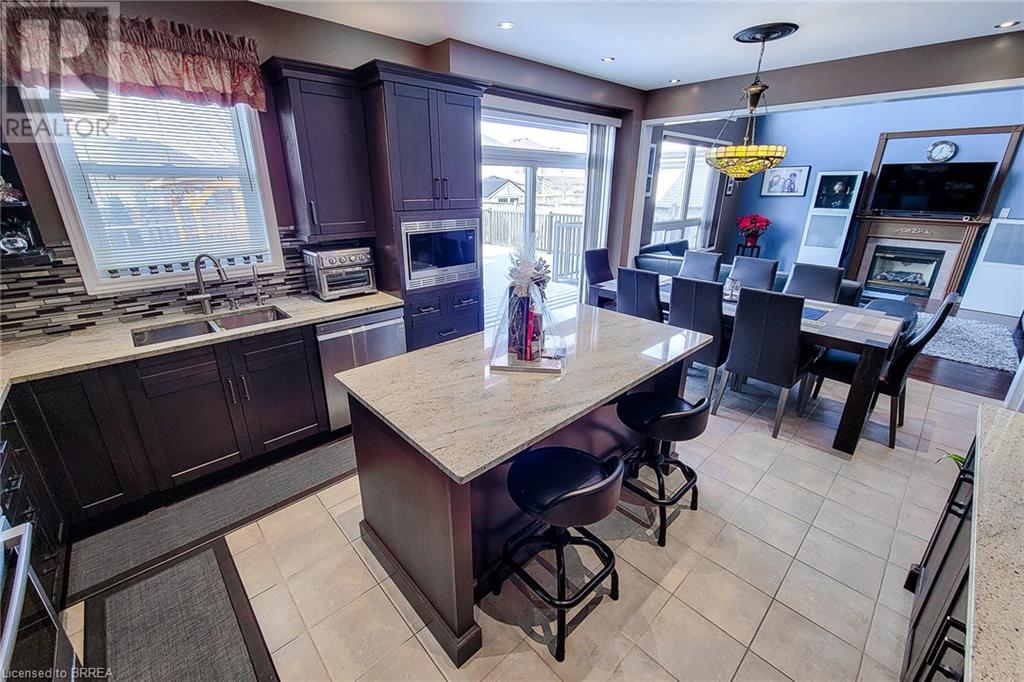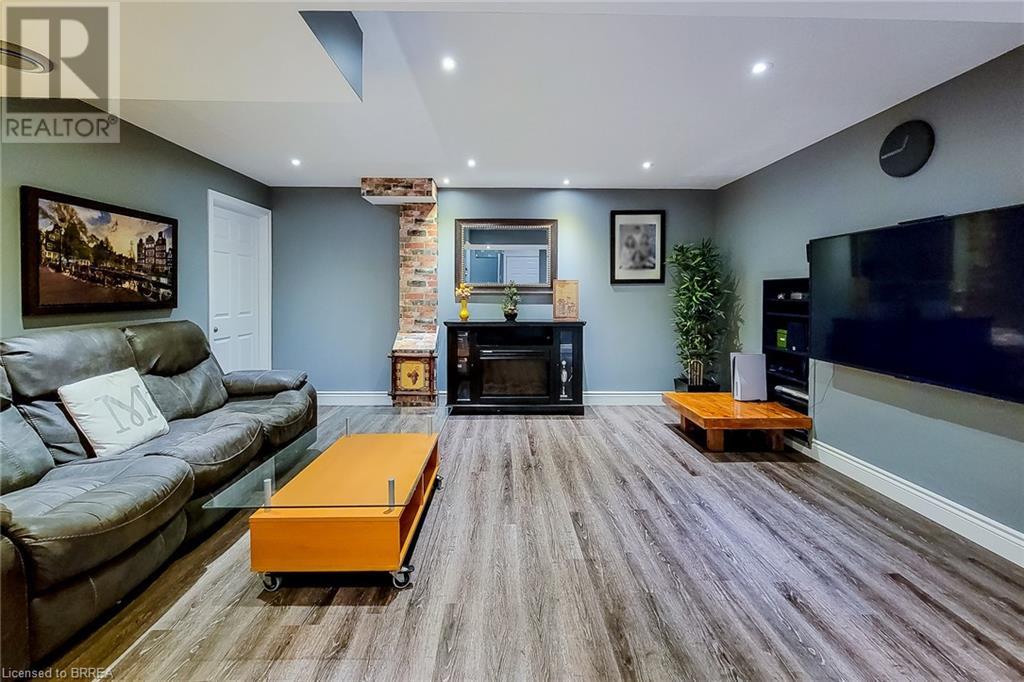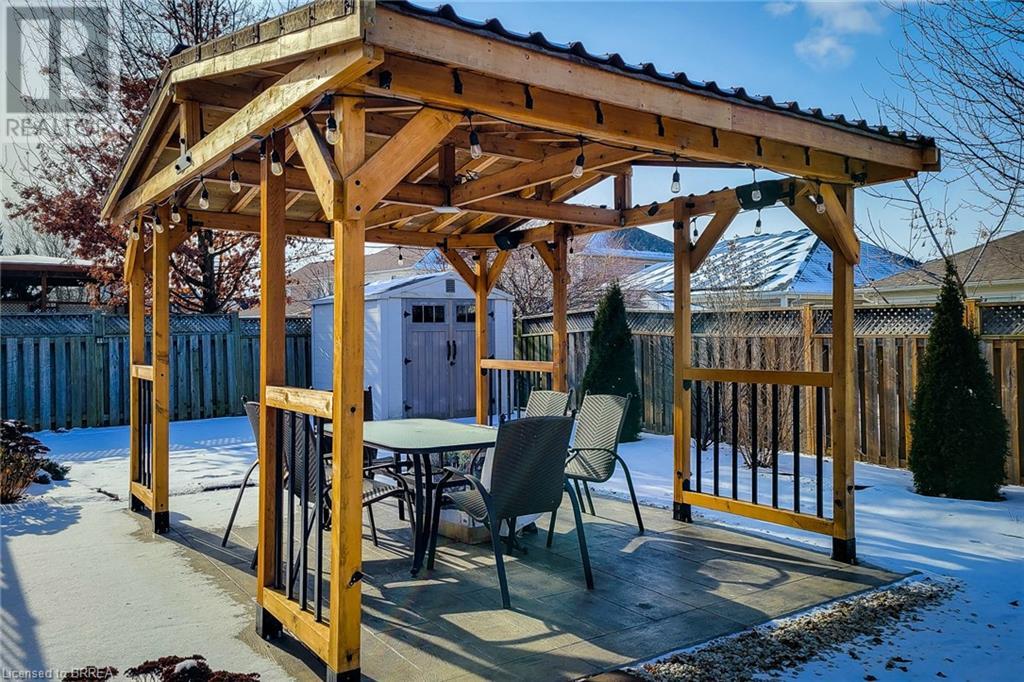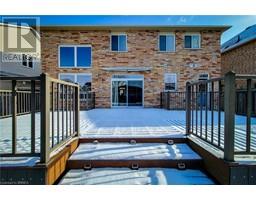44 Webb Avenue Brantford, Ontario N3T 6S6
$1,150,000
Welcome to 44 Webb Avenue, Brantford, a Stunning All Brick Ashley Model Home offered for the First Time. Situated on a Quiet Street, This Beautifully maintained property and tastefully decorated site on a 50' x 114 ft lot and boasts 2800 sq.ft of above ground living space, offering both comfort and style with numerous upgrades totaling approximately $180,000. Outdoor enhancements include a composite deck, a grass free backyard with stamped and broom finish concrete, a cedar wood gazebo with an outdoor speaker system and string lights , two way backyard entry, and a concrete driveway with stamped concrete landscpaing in the front,. Indoors, you'll find a maple kitchen with granite countertops upgraded in 2017, hardwood floors on the second floor installed in 2025, and a fully finished basement featuring a noise-proof home theatre, bedroom, living room, full washroom, rough-in kitchen and ample storage spaces. This home is carpet free with oak stairs, equipped with water softener, RO water filter system, central vacuum and a newer roof (2020). All Appliances are less than 5 years old. Perfect for Families or those who love to entertain or raising a family, 44 Webb Avenue is a True Gem offering True Value for Money. Don't Miss the chance to make this your New Home !! (id:50886)
Open House
This property has open houses!
2:00 pm
Ends at:4:00 pm
Property Details
| MLS® Number | 40691104 |
| Property Type | Single Family |
| AmenitiesNearBy | Park, Public Transit, Schools |
| CommunityFeatures | Quiet Area, School Bus |
| EquipmentType | Water Heater |
| Features | Sump Pump |
| ParkingSpaceTotal | 4 |
| RentalEquipmentType | Water Heater |
Building
| BathroomTotal | 4 |
| BedroomsAboveGround | 4 |
| BedroomsTotal | 4 |
| Appliances | Central Vacuum, Central Vacuum - Roughed In, Dishwasher, Dryer, Refrigerator, Stove, Water Softener, Washer |
| ArchitecturalStyle | 2 Level |
| BasementDevelopment | Finished |
| BasementType | Full (finished) |
| ConstructionStyleAttachment | Detached |
| CoolingType | Central Air Conditioning |
| ExteriorFinish | Brick |
| FoundationType | Poured Concrete |
| HalfBathTotal | 1 |
| HeatingFuel | Natural Gas |
| HeatingType | Forced Air |
| StoriesTotal | 2 |
| SizeInterior | 2800 Sqft |
| Type | House |
| UtilityWater | Municipal Water |
Parking
| Attached Garage |
Land
| AccessType | Road Access |
| Acreage | No |
| LandAmenities | Park, Public Transit, Schools |
| Sewer | Municipal Sewage System |
| SizeDepth | 114 Ft |
| SizeFrontage | 50 Ft |
| SizeTotalText | Under 1/2 Acre |
| ZoningDescription | R1b-25 |
Rooms
| Level | Type | Length | Width | Dimensions |
|---|---|---|---|---|
| Second Level | 3pc Bathroom | Measurements not available | ||
| Second Level | Bedroom | 14'0'' x 12'0'' | ||
| Second Level | Bedroom | 18'6'' x 12'1'' | ||
| Second Level | Bedroom | 13'4'' x 11'6'' | ||
| Second Level | 4pc Bathroom | Measurements not available | ||
| Second Level | Primary Bedroom | 16'1'' x 17'4'' | ||
| Basement | 3pc Bathroom | Measurements not available | ||
| Basement | Recreation Room | 21'0'' x 12'5'' | ||
| Main Level | 2pc Bathroom | Measurements not available | ||
| Main Level | Family Room | 14'0'' x 18'0'' | ||
| Main Level | Kitchen | 10'0'' x 13'0'' | ||
| Main Level | Breakfast | 9'6'' x 13'0'' | ||
| Main Level | Living Room | 14'0'' x 18'0'' |
https://www.realtor.ca/real-estate/27811009/44-webb-avenue-brantford
Interested?
Contact us for more information
Sunil Angrish
Broker Manager
156 Charing Cross St
Brantford, Ontario N3R 2J4

