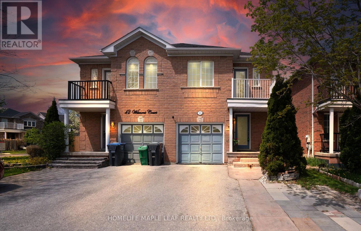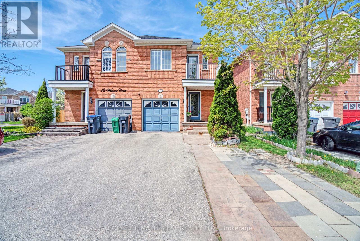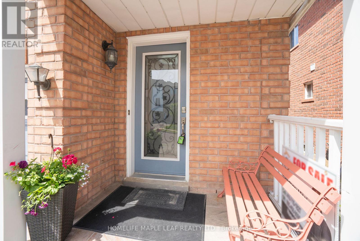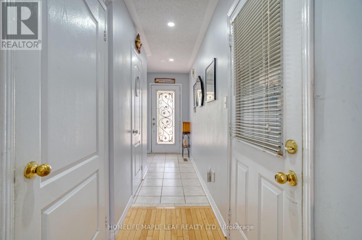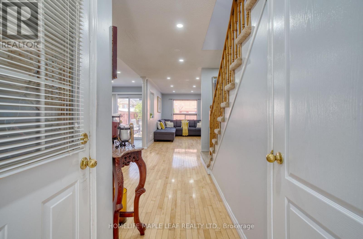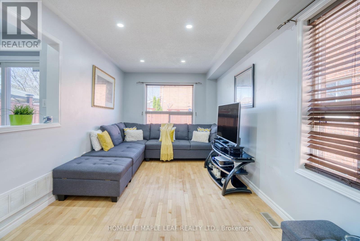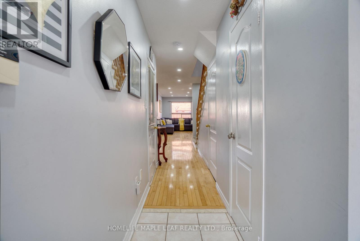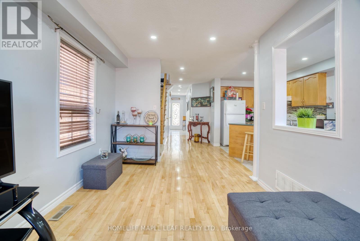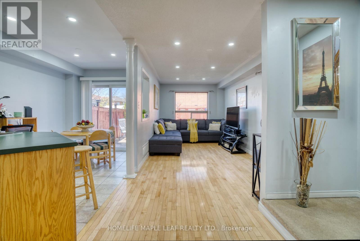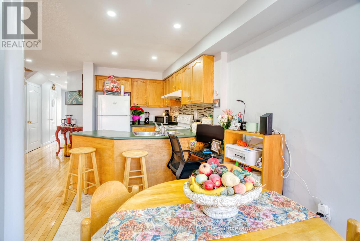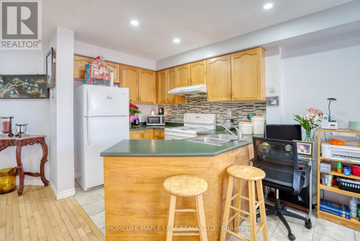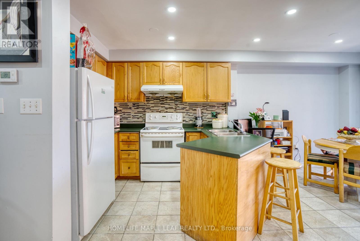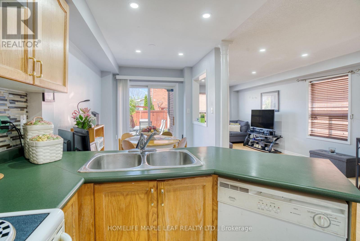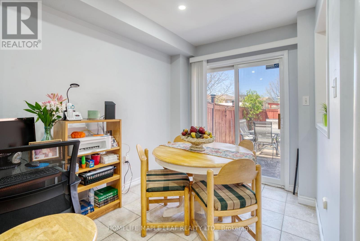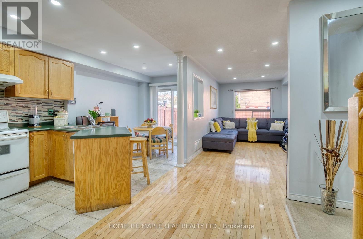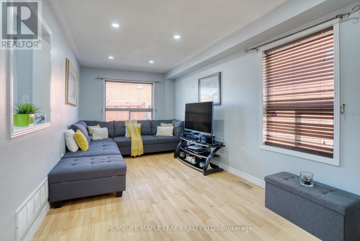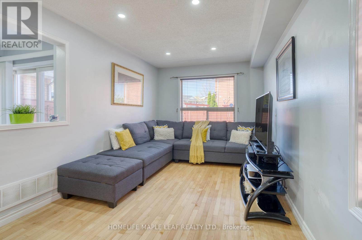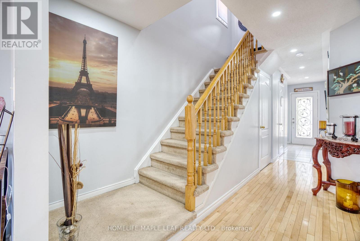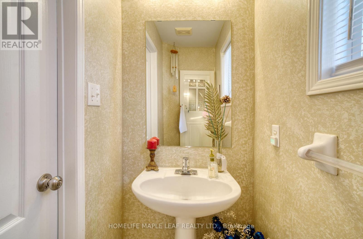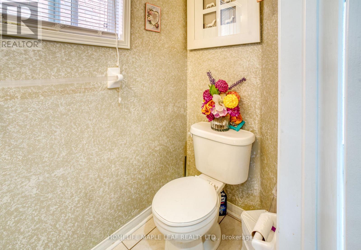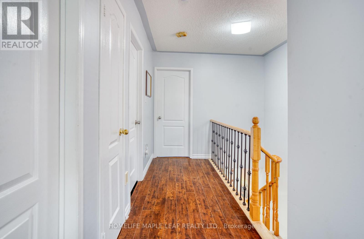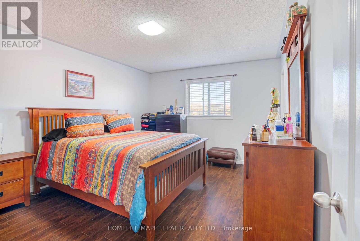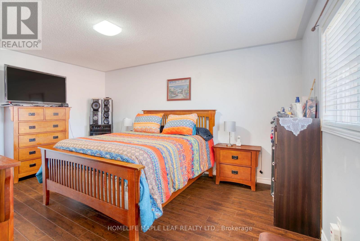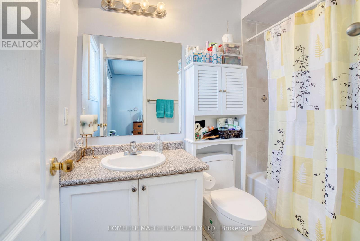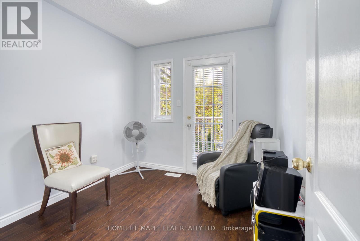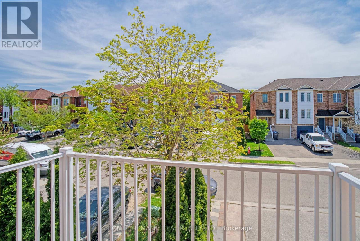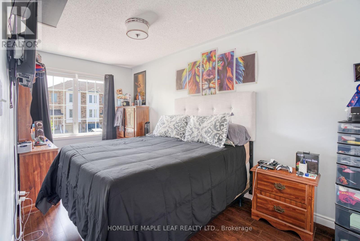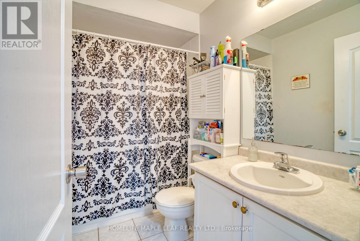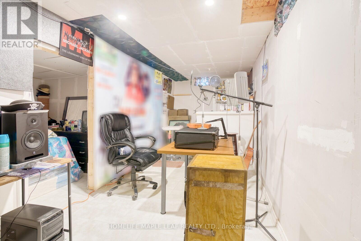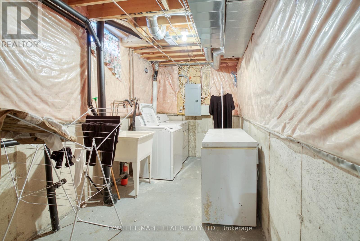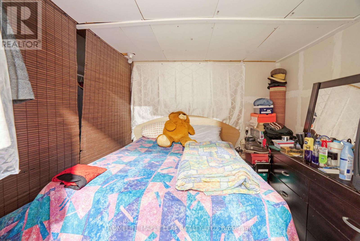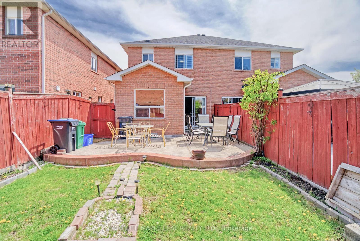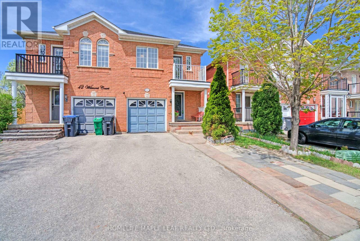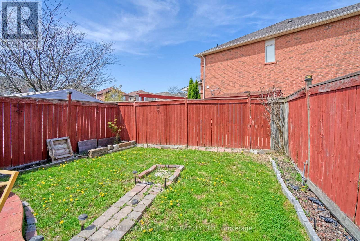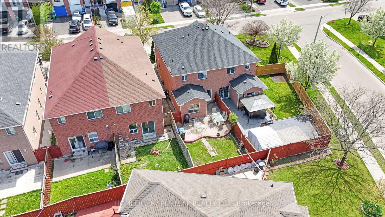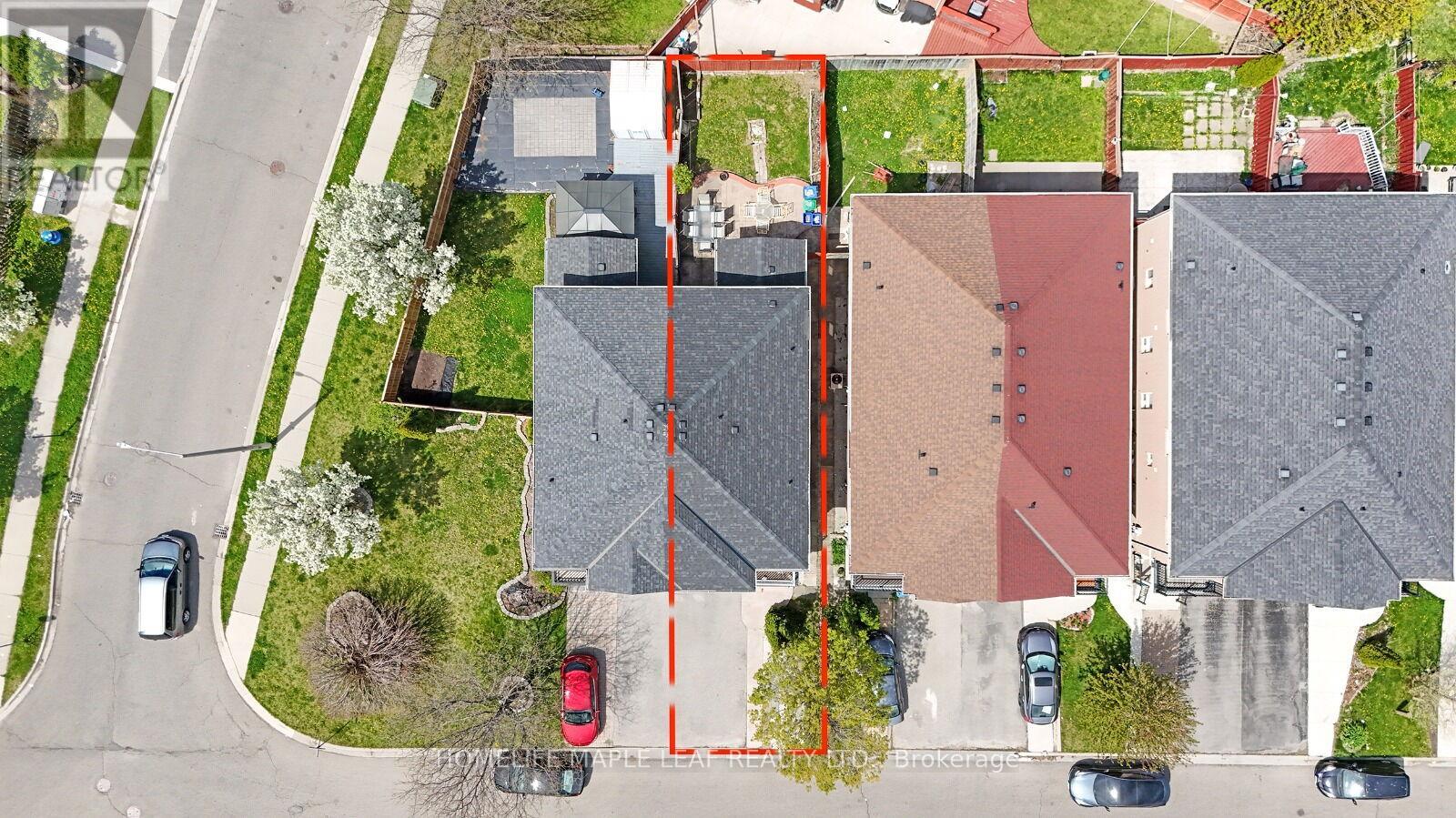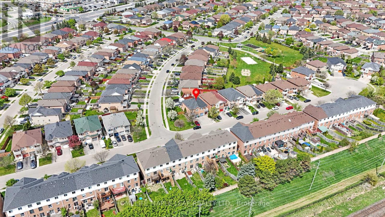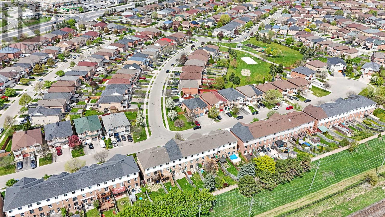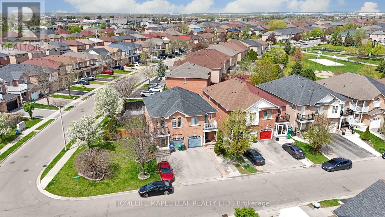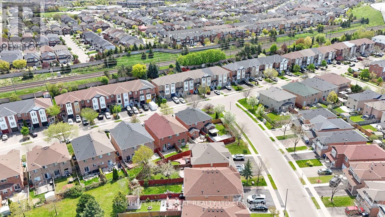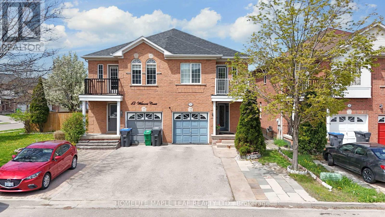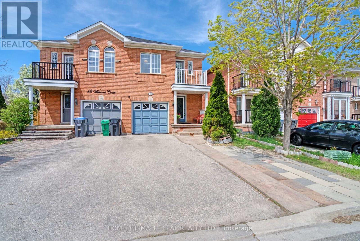44 Wilmont Court Brampton, Ontario L6X 4Z6
$750,777
Very Motivated Seller ! Show And Bring Offer !Excellent Affordable Starter! A Lovely Neat & Clean 3-Br, 3-Baths Semi-Detached In Great Location With A Huge Drive Way Which Easily Accommodate 4 Cars! Main Floor Features An Open-Concept Functional Layout, Gleaming Hardwood, Ceramic Floors In Kitchen. Spacious And Bright Master Bedroom, Private 4-Pc En Suite. Beautiful Stamped Concrete Porch & Large Deck In The Backyard Perfect For Entertaining. Great Proximity To Shopping, Schools, Parks And Just 4 Minute Drive To Mount Pleasant Go Station . Roof Was Replaced In 2020 . Basement is Spacious And Ready For You To Make It Yours. (id:50886)
Property Details
| MLS® Number | W12203878 |
| Property Type | Single Family |
| Community Name | Fletcher's Meadow |
| Equipment Type | Air Conditioner, Water Heater, Furnace |
| Parking Space Total | 5 |
| Rental Equipment Type | Air Conditioner, Water Heater, Furnace |
Building
| Bathroom Total | 3 |
| Bedrooms Above Ground | 3 |
| Bedrooms Total | 3 |
| Appliances | Water Heater, Central Vacuum, Dryer, Stove, Washer, Window Coverings, Refrigerator |
| Basement Type | Full |
| Construction Style Attachment | Semi-detached |
| Cooling Type | Central Air Conditioning |
| Exterior Finish | Brick |
| Flooring Type | Ceramic, Hardwood, Carpeted |
| Foundation Type | Unknown |
| Half Bath Total | 1 |
| Heating Fuel | Natural Gas |
| Heating Type | Forced Air |
| Stories Total | 2 |
| Size Interior | 1,100 - 1,500 Ft2 |
| Type | House |
| Utility Water | Municipal Water |
Parking
| Garage |
Land
| Acreage | No |
| Sewer | Sanitary Sewer |
| Size Depth | 98 Ft ,4 In |
| Size Frontage | 22 Ft ,6 In |
| Size Irregular | 22.5 X 98.4 Ft |
| Size Total Text | 22.5 X 98.4 Ft |
Rooms
| Level | Type | Length | Width | Dimensions |
|---|---|---|---|---|
| Second Level | Primary Bedroom | 4.73 m | 3.5 m | 4.73 m x 3.5 m |
| Second Level | Bedroom 2 | 4.68 m | 2.5 m | 4.68 m x 2.5 m |
| Second Level | Bedroom 3 | 2.7 m | 2.55 m | 2.7 m x 2.55 m |
| Main Level | Kitchen | 2.8 m | 2.3 m | 2.8 m x 2.3 m |
| Main Level | Eating Area | 3 m | 2.3 m | 3 m x 2.3 m |
| Main Level | Living Room | 5.48 m | 2.8 m | 5.48 m x 2.8 m |
Contact Us
Contact us for more information
Gandharv Mital
Salesperson
www.magichomes.ca/
www.facebook.com/Gandharv2022/
twitter.com/Gandharvmital
www.linkedin.com/in/gandharv-mital/
80 Eastern Avenue #3
Brampton, Ontario L6W 1X9
(905) 456-9090
(905) 456-9091
www.hlmapleleaf.com/

