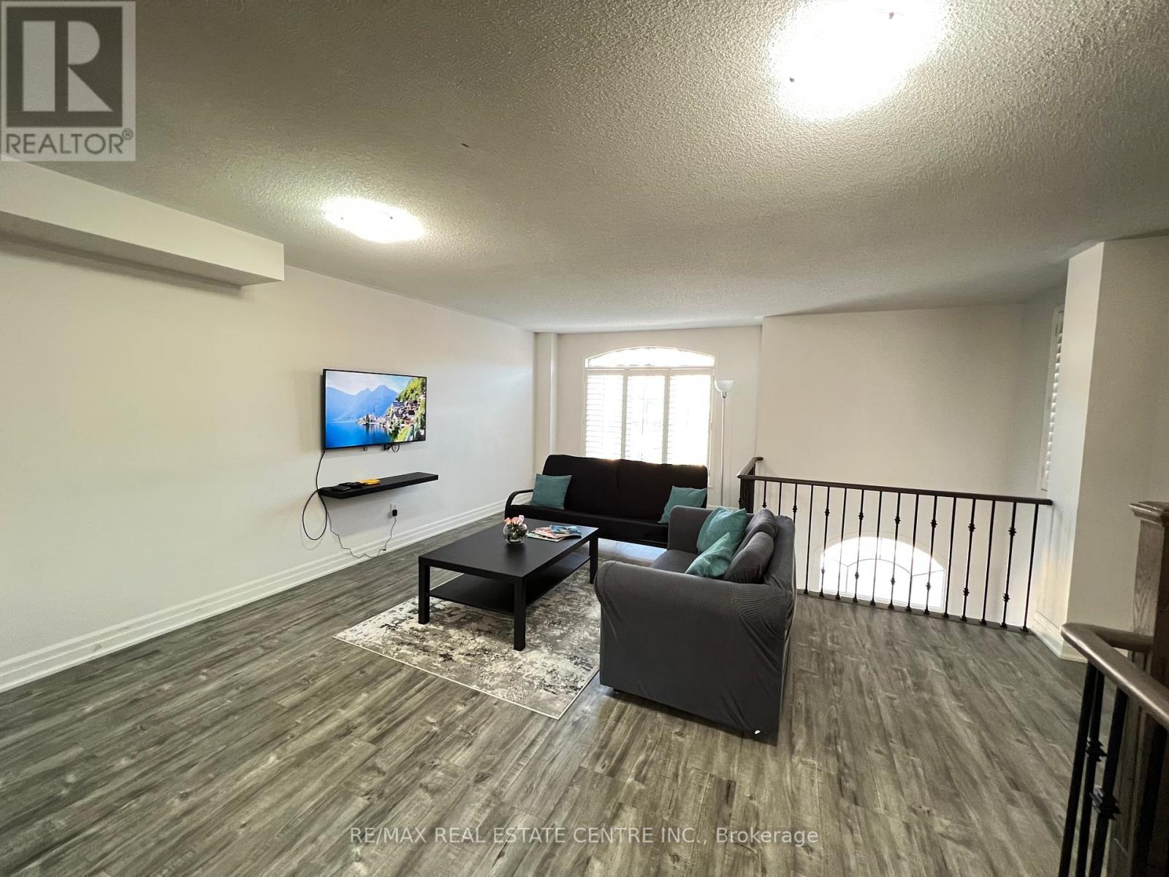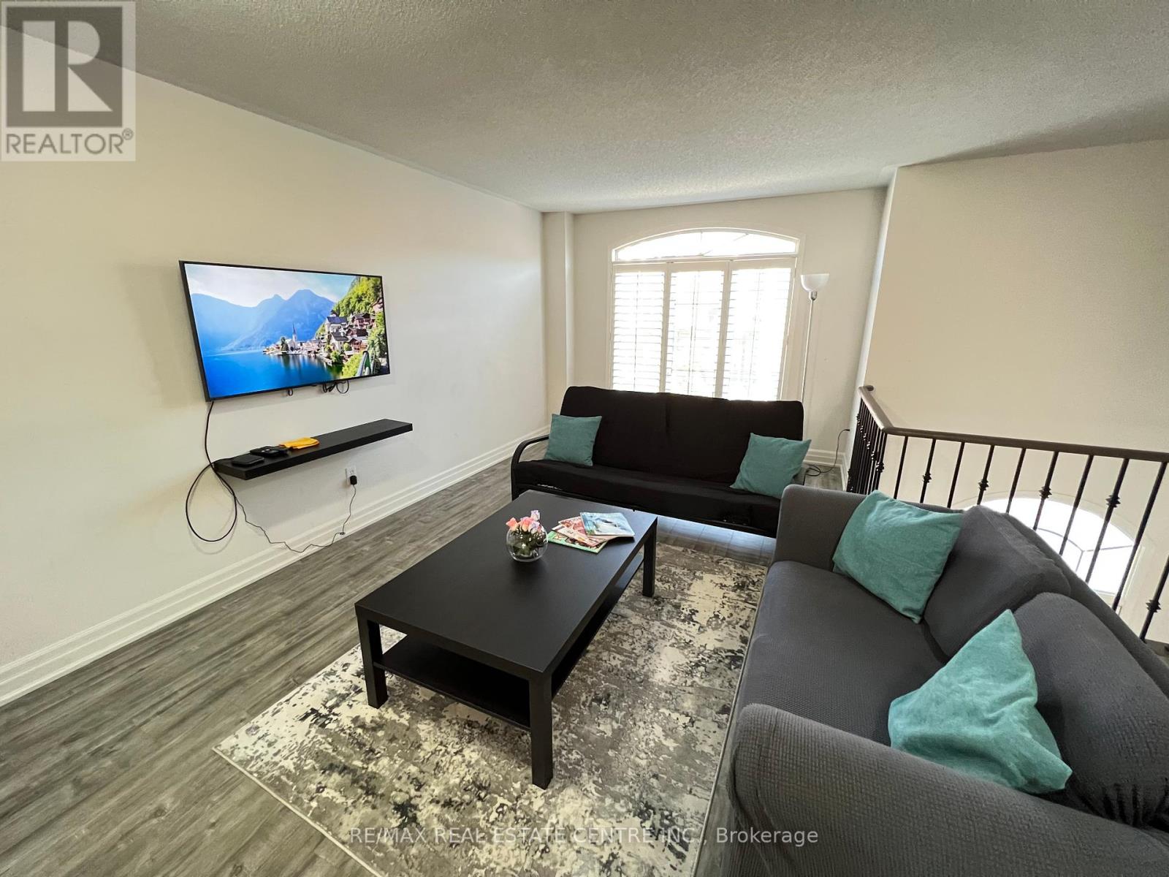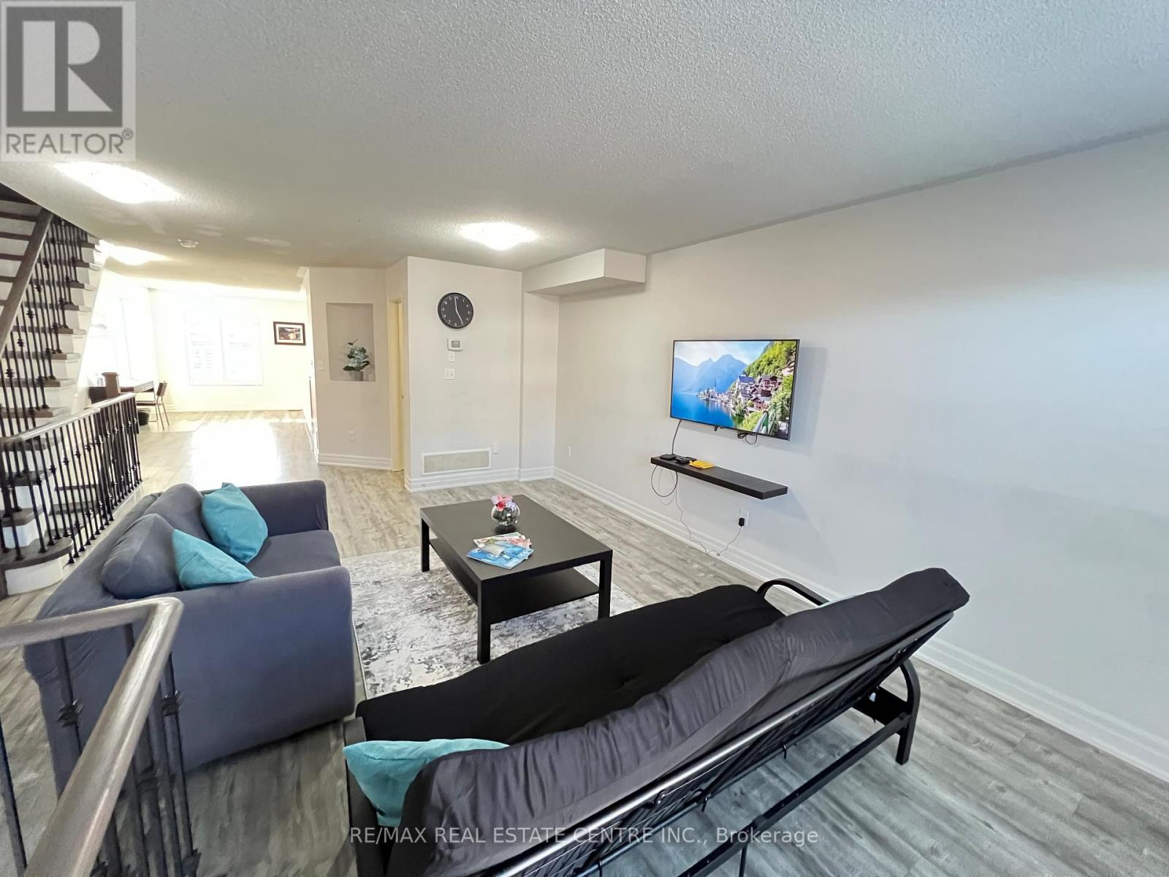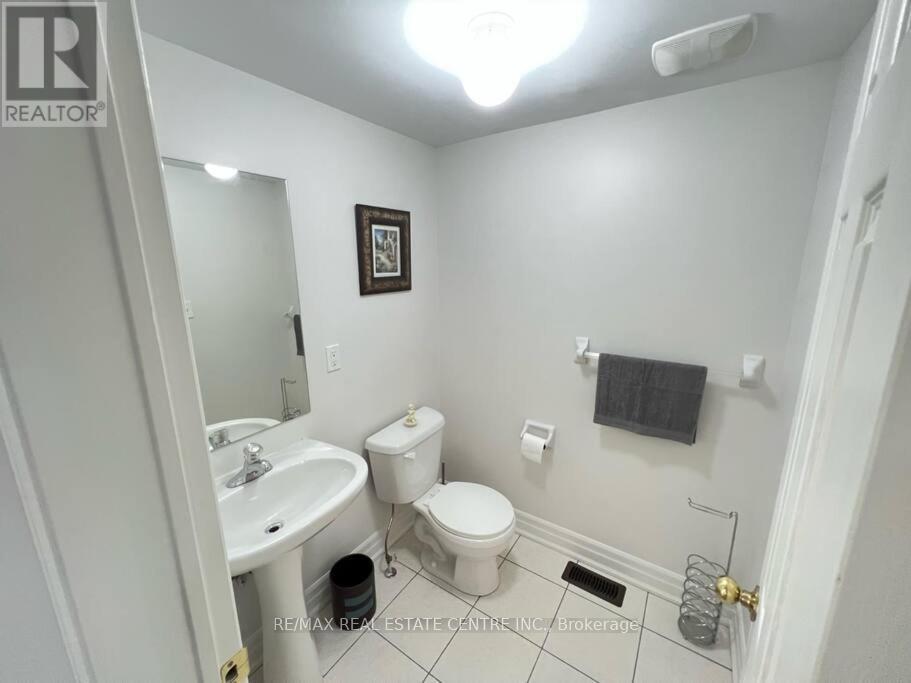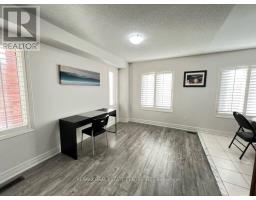440 Aspendale Crescent Mississauga, Ontario L5W 0E7
3 Bedroom
3 Bathroom
2,000 - 2,500 ft2
Central Air Conditioning
Forced Air
$4,500 Monthly
Welcome to 440 Aspendale Cres. This freshly painted, fully furnished home has 3 Bedrooms and 3 Bathrooms. The home is Close To All The Amenities, including Food Basics, No Frills, McDonald's, Tim Horton's, Popeyes, Subway, convenience store, Pizza place, Public Transit, Hwy 401-407, Banks, Schools, Restaurants, and Gas Stations. (id:50886)
Property Details
| MLS® Number | W11903027 |
| Property Type | Single Family |
| Community Name | Meadowvale Village |
| Parking Space Total | 2 |
Building
| Bathroom Total | 3 |
| Bedrooms Above Ground | 3 |
| Bedrooms Total | 3 |
| Age | 6 To 15 Years |
| Appliances | Oven - Built-in, Dishwasher, Furniture, Microwave, Stove, Refrigerator |
| Construction Style Attachment | Attached |
| Cooling Type | Central Air Conditioning |
| Exterior Finish | Brick |
| Flooring Type | Laminate, Ceramic |
| Foundation Type | Brick |
| Half Bath Total | 1 |
| Heating Fuel | Natural Gas |
| Heating Type | Forced Air |
| Stories Total | 3 |
| Size Interior | 2,000 - 2,500 Ft2 |
| Type | Row / Townhouse |
Parking
| Attached Garage | |
| Garage |
Land
| Acreage | No |
| Sewer | Sanitary Sewer |
| Size Depth | 44 Ft ,3 In |
| Size Frontage | 21 Ft |
| Size Irregular | 21 X 44.3 Ft |
| Size Total Text | 21 X 44.3 Ft |
Rooms
| Level | Type | Length | Width | Dimensions |
|---|---|---|---|---|
| Second Level | Living Room | 5.3 m | 5.91 m | 5.3 m x 5.91 m |
| Second Level | Dining Room | 5.3 m | 5.9 m | 5.3 m x 5.9 m |
| Second Level | Eating Area | 2.44 m | 2.62 m | 2.44 m x 2.62 m |
| Second Level | Kitchen | 2.44 m | 3.05 m | 2.44 m x 3.05 m |
| Third Level | Primary Bedroom | 3.35 m | 4.8 m | 3.35 m x 4.8 m |
| Third Level | Bedroom 2 | 2.62 m | 3.29 m | 2.62 m x 3.29 m |
| Third Level | Bedroom 3 | 3.17 m | 3.57 m | 3.17 m x 3.57 m |
Contact Us
Contact us for more information
Ronald John Mathias
Broker
www.ronaldmathias.com/
RE/MAX Real Estate Centre Inc.
1140 Burnhamthorpe Rd W #141-A
Mississauga, Ontario L5C 4E9
1140 Burnhamthorpe Rd W #141-A
Mississauga, Ontario L5C 4E9
(905) 270-2000
(905) 270-0047








